All Wall Treatments Staircase Design Ideas
Refine by:
Budget
Sort by:Popular Today
41 - 60 of 2,658 photos
Item 1 of 3
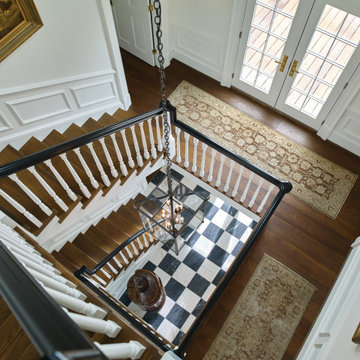
View of stair looking from the third floor.
Mid-sized traditional wood l-shaped staircase in Other with wood risers, wood railing and panelled walls.
Mid-sized traditional wood l-shaped staircase in Other with wood risers, wood railing and panelled walls.
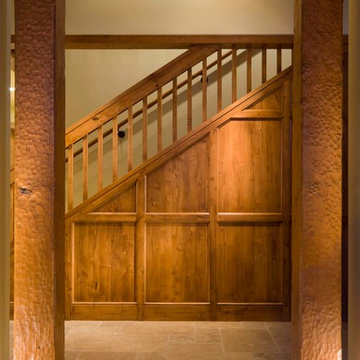
david marlowe
Photo of a mid-sized arts and crafts wood straight staircase in Albuquerque with wood risers, wood railing and wood walls.
Photo of a mid-sized arts and crafts wood straight staircase in Albuquerque with wood risers, wood railing and wood walls.
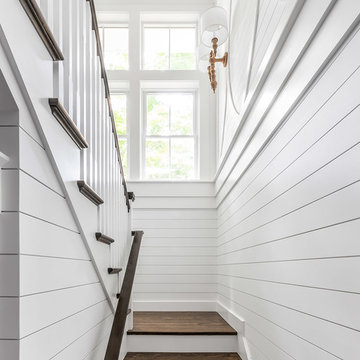
Gorgeous detailing from a custom back staircase, which was once a simple hope on a wishlist.
•
Whole Home Renovation + Addition, 1879 Built Home
Wellesley, MA
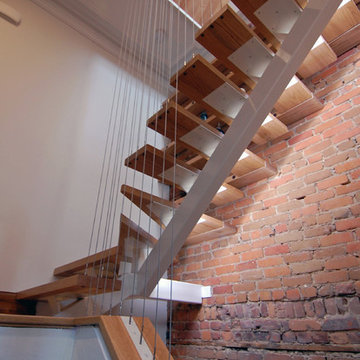
Détail de l'escalier / Staircase detail
Photo of a mid-sized eclectic wood l-shaped staircase in Montreal with open risers, metal railing and brick walls.
Photo of a mid-sized eclectic wood l-shaped staircase in Montreal with open risers, metal railing and brick walls.
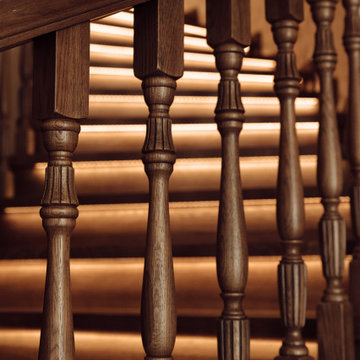
Отделка лестницы деревом выполнена по бетонному основанию, который уже предоставил заказчик. Обшивали цельноламельным дубом экстра класса в загородном доме коттеджного поселка Новые Вёшки. Убранство дома оформлено в классическом стиле, поэтому и лестница также в строгом классическом стиле.
Сложность этого проекта заключается в исходной форме лестницы, она идет по дуге, поэтому мы называем её "Радиальная" или "Полувинтовая". Да, все ступени одинаковые, равной длины и ширины. Дубовые ступени 1200х300х40 мм с автоматической подсветкой снизу, чтобы ночью случайно не споткнуться. Основная сложность отразилась на поручне, он гнутый. Гнутье поручня выполняется по специальной технологии склейки, и по времени занимает от нескольких недель, так как все делается главным мастером вручную на нашем производстве.
Вы очень удивитесь, когда увидите вживую, что на поручне не видно ни одного стыка, как будто он выполнен из цельного куска дерева. Цвет ступеней, балясин и поручней подобран 1 в 1 в цвет пола и встроенной мебели заказчика. Также лестница покрыта двумя слоями итальянского лака Sayerlack, который защищает от влаги, царапин и мелких повреждений в ходе эксплуатации, а также он противоскользящий
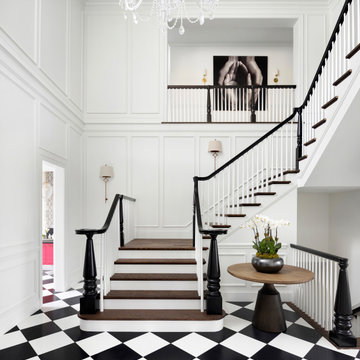
Large transitional wood u-shaped staircase in Minneapolis with painted wood risers, wood railing and decorative wall panelling.

This modern waterfront home was built for today’s contemporary lifestyle with the comfort of a family cottage. Walloon Lake Residence is a stunning three-story waterfront home with beautiful proportions and extreme attention to detail to give both timelessness and character. Horizontal wood siding wraps the perimeter and is broken up by floor-to-ceiling windows and moments of natural stone veneer.
The exterior features graceful stone pillars and a glass door entrance that lead into a large living room, dining room, home bar, and kitchen perfect for entertaining. With walls of large windows throughout, the design makes the most of the lakefront views. A large screened porch and expansive platform patio provide space for lounging and grilling.
Inside, the wooden slat decorative ceiling in the living room draws your eye upwards. The linear fireplace surround and hearth are the focal point on the main level. The home bar serves as a gathering place between the living room and kitchen. A large island with seating for five anchors the open concept kitchen and dining room. The strikingly modern range hood and custom slab kitchen cabinets elevate the design.
The floating staircase in the foyer acts as an accent element. A spacious master suite is situated on the upper level. Featuring large windows, a tray ceiling, double vanity, and a walk-in closet. The large walkout basement hosts another wet bar for entertaining with modern island pendant lighting.
Walloon Lake is located within the Little Traverse Bay Watershed and empties into Lake Michigan. It is considered an outstanding ecological, aesthetic, and recreational resource. The lake itself is unique in its shape, with three “arms” and two “shores” as well as a “foot” where the downtown village exists. Walloon Lake is a thriving northern Michigan small town with tons of character and energy, from snowmobiling and ice fishing in the winter to morel hunting and hiking in the spring, boating and golfing in the summer, and wine tasting and color touring in the fall.
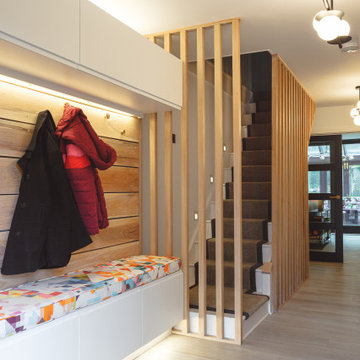
Contemporary refurbishment of entrance hall and staircase with built in shoe storage and coat hooks
Inspiration for a mid-sized contemporary carpeted straight staircase in Berkshire with carpet risers, wood railing and wood walls.
Inspiration for a mid-sized contemporary carpeted straight staircase in Berkshire with carpet risers, wood railing and wood walls.
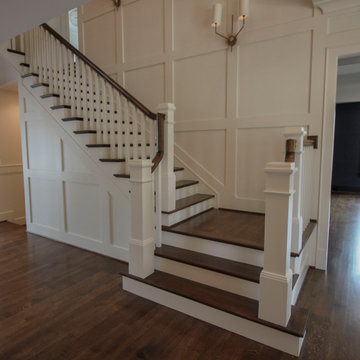
The combination of dark-stained treads and handrails with white-painted vertical balusters and newels, tie the stairs in with the other wonderful architectural elements of this new and elegant home. This well-designed, centrally place staircase features a second story balcony on two sides to the main floor below allowing for natural light to pass throughout the home. CSC 1976-2020 © Century Stair Company ® All rights reserved.
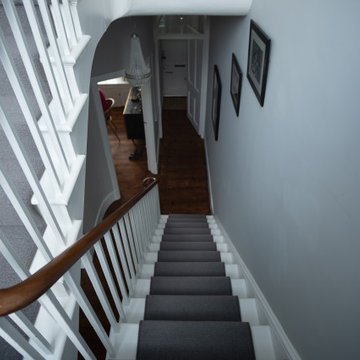
Staircase of a whole-house renovation in Tunbridge Wells.
Large contemporary carpeted u-shaped staircase in Kent with wood railing and wallpaper.
Large contemporary carpeted u-shaped staircase in Kent with wood railing and wallpaper.
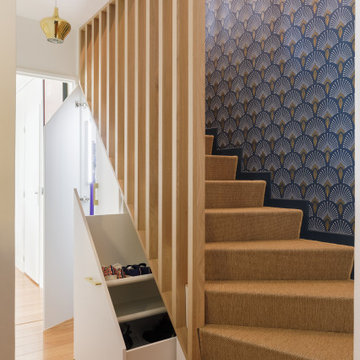
Des rangements ont été imbriqués sous l'escalier pour ranger les chaussures et les produits ménagers et aspirateurs.
Le revêtement souple mais très résistant redonne du confort et de la prestance à cet escalier.
Un papier peint a été choisi, accordé aux choix des meubles sur mesure de la partie couloir et de nouveaux éclairage posés.
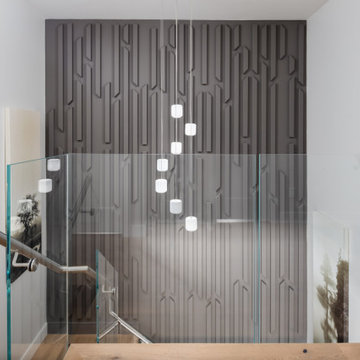
This is an example of a small wood u-shaped staircase in Vancouver with wood risers, glass railing and wood walls.
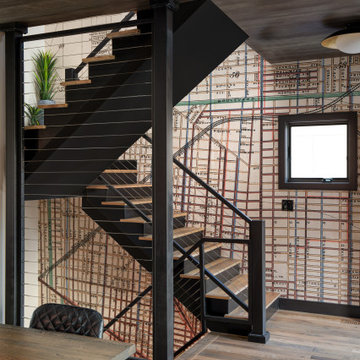
Inspiration for a contemporary wood l-shaped staircase in Detroit with open risers, metal railing and wallpaper.
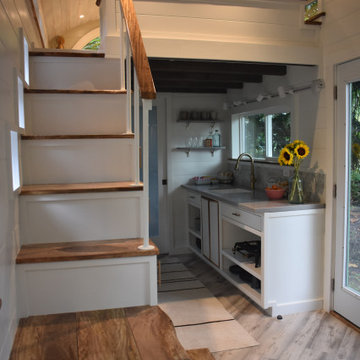
Beach style wood l-shaped staircase in Hawaii with painted wood risers and planked wall panelling.
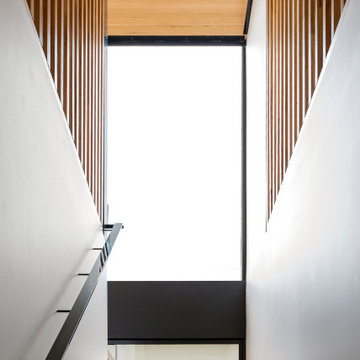
The main internal feature of the house, the design of the floating staircase involved extensive days working together with a structural engineer to refine so that each solid timber stair tread sat perfectly in between long vertical timber battens without the need for stair stringers. This unique staircase was intended to give a feeling of lightness to complement the floating facade and continuous flow of internal spaces.
The warm timber of the staircase continues throughout the refined, minimalist interiors, with extensive use for flooring, kitchen cabinetry and ceiling, combined with luxurious marble in the bathrooms and wrapping the high-ceilinged main bedroom in plywood panels with 10mm express joints.
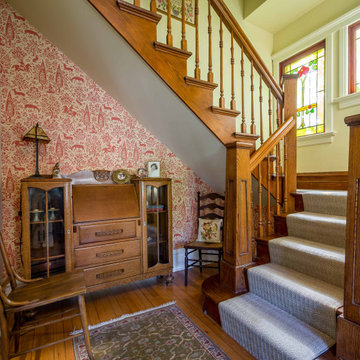
Inspiration for a mid-sized traditional carpeted u-shaped staircase in Chicago with wood risers, wood railing and wallpaper.
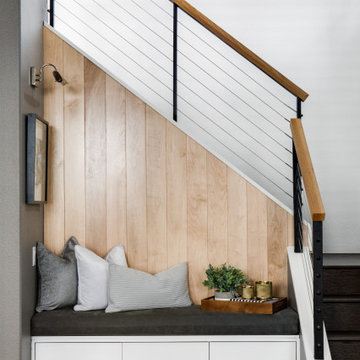
Inspiration for a mid-sized contemporary wood l-shaped staircase in Orange County with wood risers, cable railing and panelled walls.
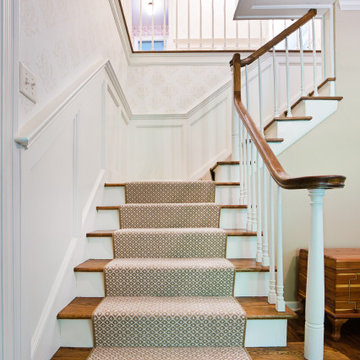
Paneled wainscoting wall were added to this stairway along with a traditional carpet runner.
Inspiration for a mid-sized traditional wood l-shaped staircase in Minneapolis with wood risers, wood railing and wallpaper.
Inspiration for a mid-sized traditional wood l-shaped staircase in Minneapolis with wood risers, wood railing and wallpaper.
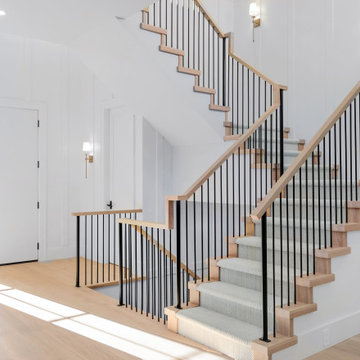
Design ideas for a large contemporary carpeted u-shaped staircase in Vancouver with carpet risers, mixed railing and decorative wall panelling.
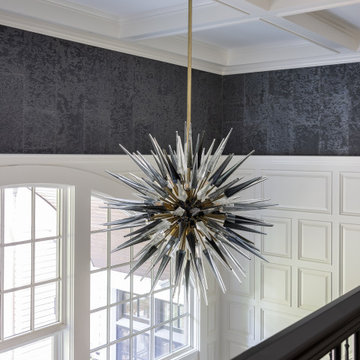
Photography by Michael J. Lee Photography
Photo of a large transitional wood u-shaped staircase in Boston with wood risers, wood railing and decorative wall panelling.
Photo of a large transitional wood u-shaped staircase in Boston with wood risers, wood railing and decorative wall panelling.
All Wall Treatments Staircase Design Ideas
3