All Railing Materials Staircase Design Ideas with Brick Walls
Refine by:
Budget
Sort by:Popular Today
1 - 20 of 614 photos
Item 1 of 3

Contemporary wood straight staircase in Melbourne with open risers, metal railing and brick walls.

A modern form that plays on the space and features within this Coppin Street residence. Black steel treads and balustrade are complimented with a handmade European Oak handrail. Complete with a bold European Oak feature steps.

Skylights illuminate the curves of the spiral staircase design in Deco House.
Inspiration for a mid-sized contemporary wood curved staircase in Melbourne with wood risers, metal railing and brick walls.
Inspiration for a mid-sized contemporary wood curved staircase in Melbourne with wood risers, metal railing and brick walls.

Timeless gray and white striped flatwoven stair runner to compliment the wrought iron stair railing.
Regan took advantage of this usable space by adding a custom entryway cabinet, a landing vignette in the foyer and a secondary office nook at the top of the stairs.

Tucked away in a row of terraced houses in Stoke Newington, this Victorian home has been renovated into a contemporary modernised property with numerous architectural glazing features to maximise natural light and give the appearance of greater internal space. 21st-Century living dictates bright sociable spaces that are more compatible with modern family life. A combination of different window features plus a few neat architectural tricks visually connect the numerous spaces…
A contemporary glazed roof over the rebuilt side extension on the lower ground floor floods the interior of the property with glorious natural light. A large angled rooflight over the stairway is bonded to the end of the flat glass rooflights over the side extension. This provides a seamless transition as you move through the different levels of the property and directs the eye downwards into extended areas making the room feel much bigger. The SUNFLEX bifold doors at the rear of the kitchen leading into the garden link the internal and external spaces extremely well. More lovely light cascades in through the doors, whether they are open or shut. A cute window seat makes for a fabulous personal space to be able to enjoy the outside views within the comfort of the home too.
A frameless glass balustrade descending the stairwell permits the passage of light through the property and whilst it provides a necessary partition to separate the areas, it removes any visual obstruction between them so they still feel unified. The clever use of space and adaption of flooring levels has significantly transformed the property, making it an extremely desirable home with fantastic living areas. No wonder it sold for nearly two million recently!

Photo of a large contemporary wood floating staircase in Hertfordshire with metal railing and brick walls.

Design ideas for a mid-sized contemporary wood straight staircase in Philadelphia with wood risers, metal railing and brick walls.
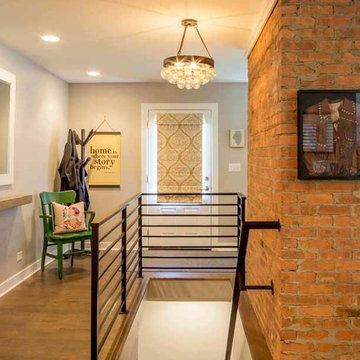
This family of 5 was quickly out-growing their 1,220sf ranch home on a beautiful corner lot. Rather than adding a 2nd floor, the decision was made to extend the existing ranch plan into the back yard, adding a new 2-car garage below the new space - for a new total of 2,520sf. With a previous addition of a 1-car garage and a small kitchen removed, a large addition was added for Master Bedroom Suite, a 4th bedroom, hall bath, and a completely remodeled living, dining and new Kitchen, open to large new Family Room. The new lower level includes the new Garage and Mudroom. The existing fireplace and chimney remain - with beautifully exposed brick. The homeowners love contemporary design, and finished the home with a gorgeous mix of color, pattern and materials.
The project was completed in 2011. Unfortunately, 2 years later, they suffered a massive house fire. The house was then rebuilt again, using the same plans and finishes as the original build, adding only a secondary laundry closet on the main level.

Inspiration for a mid-sized modern wood straight staircase in New York with open risers, metal railing and brick walls.
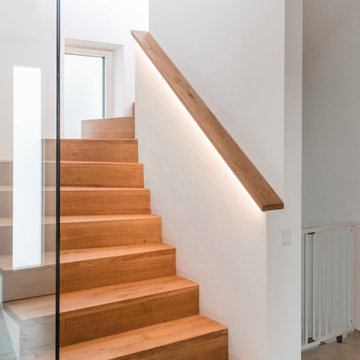
Faltwerkstreppe in Eiche, geölt. Mauerabdekckung mit eingefrästen LED-Band. Eine raumhohe Glaswand dient als Absturzsicherung.
This is an example of a mid-sized contemporary wood curved staircase in Munich with wood risers, glass railing and brick walls.
This is an example of a mid-sized contemporary wood curved staircase in Munich with wood risers, glass railing and brick walls.

Escalera metálica abierta a la doble altura que comunica la planta baja con el altillo. Las tabicas huecas dan ligereza a la escalera.
Design ideas for a small mediterranean wood straight staircase in Valencia with open risers, mixed railing and brick walls.
Design ideas for a small mediterranean wood straight staircase in Valencia with open risers, mixed railing and brick walls.
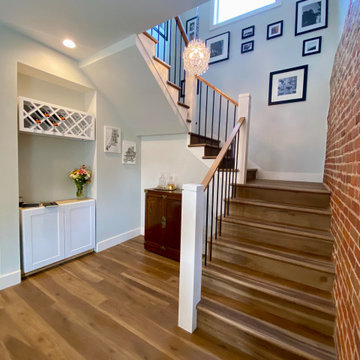
Open concept living, dining, and kitchen with exposed brick wall along u-shaped staircase.
Inspiration for a large transitional wood u-shaped staircase in Denver with wood risers, mixed railing and brick walls.
Inspiration for a large transitional wood u-shaped staircase in Denver with wood risers, mixed railing and brick walls.
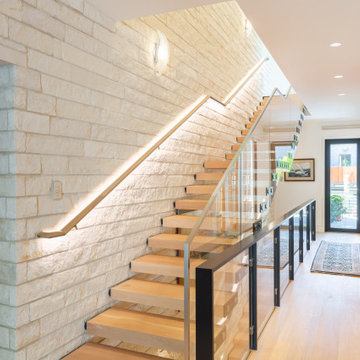
Photo of a contemporary wood staircase in Denver with glass risers, glass railing and brick walls.
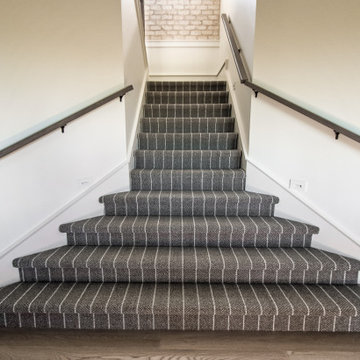
Striped Staircase Carpet by Nourison - Pacific Stripe in Shadow
Photo of a transitional carpeted u-shaped staircase in Other with carpet risers, wood railing and brick walls.
Photo of a transitional carpeted u-shaped staircase in Other with carpet risers, wood railing and brick walls.

Internal exposed staircase
Photo of an expansive industrial wood spiral staircase in Other with wood risers, metal railing and brick walls.
Photo of an expansive industrial wood spiral staircase in Other with wood risers, metal railing and brick walls.
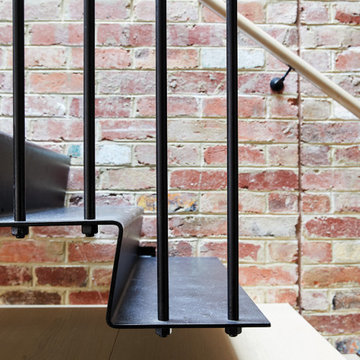
A modern form that plays on the space and features within this Coppin Street residence. Black steel treads and balustrade are complimented with a handmade European Oak handrail. Complete with a bold European Oak feature steps.
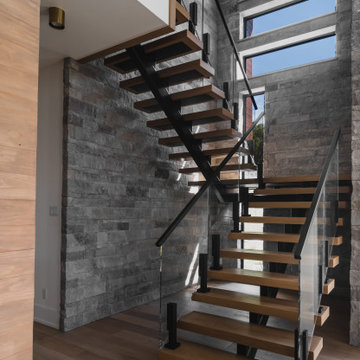
Inspiration for a travertine floating staircase in Austin with open risers, glass railing and brick walls.
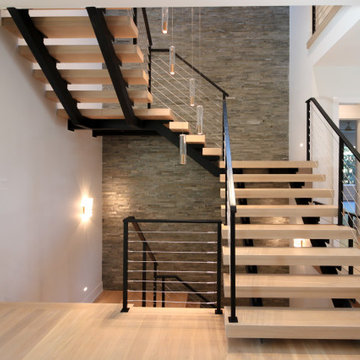
Its white oak steps contrast beautifully against the horizontal balustrade system that leads the way; lack or risers create stunning views of this beautiful home. CSC © 1976-2020 Century Stair Company. All rights reserved.
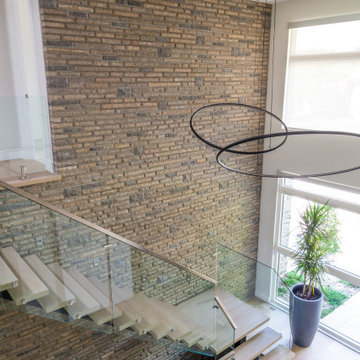
New Age Design
Inspiration for a large modern wood l-shaped staircase in Toronto with open risers, glass railing and brick walls.
Inspiration for a large modern wood l-shaped staircase in Toronto with open risers, glass railing and brick walls.
All Railing Materials Staircase Design Ideas with Brick Walls
1
