Staircase Design Ideas with Carpet Risers
Refine by:
Budget
Sort by:Popular Today
161 - 180 of 1,871 photos
Item 1 of 3
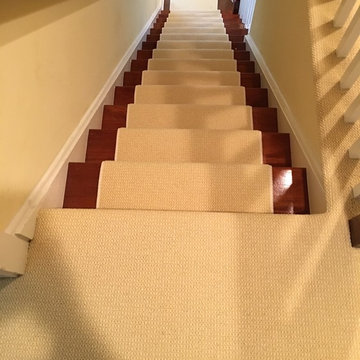
Design ideas for a mid-sized traditional carpeted straight staircase in New York with carpet risers.
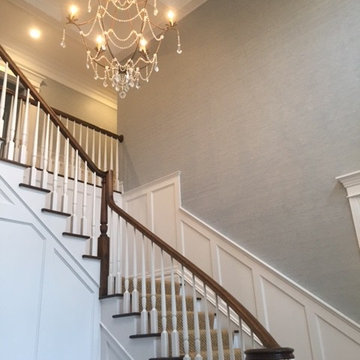
Mid-sized traditional carpeted l-shaped staircase in San Diego with carpet risers and wood railing.
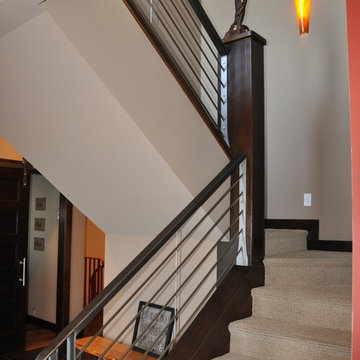
custom designed hand rail
Mid-sized traditional carpeted u-shaped staircase in Other with carpet risers and metal railing.
Mid-sized traditional carpeted u-shaped staircase in Other with carpet risers and metal railing.
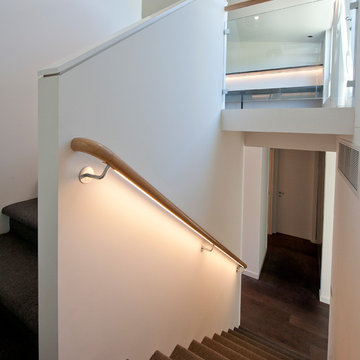
This stunning modern home in Middle Park demanded the best of the design team and the builder. The home is sleek, modern and filled with unique lighting that provides function without spoiling the lines of the home. Generous spaces and minimalist design called for architectural lighting techniques that hide light away into the features of each room, revealing light only when in operation. Mike Lees (Builder) provided these photo's.
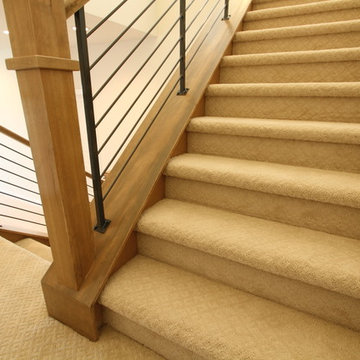
This is an example of a large transitional carpeted u-shaped staircase in Denver with carpet risers and wood railing.
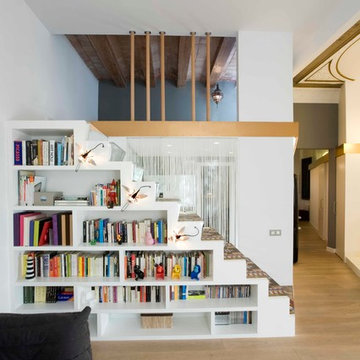
NURIA VILA http://www.nuriavila.com/
Photo of a small contemporary carpeted straight staircase in Barcelona with carpet risers.
Photo of a small contemporary carpeted straight staircase in Barcelona with carpet risers.
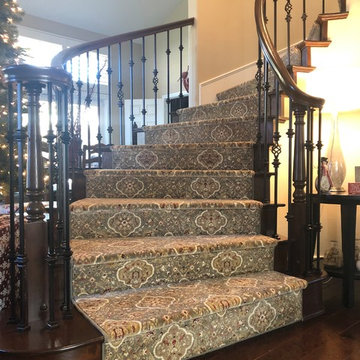
Leader carpet installation.
This is an example of a mid-sized traditional carpeted curved staircase in Los Angeles with carpet risers and wood railing.
This is an example of a mid-sized traditional carpeted curved staircase in Los Angeles with carpet risers and wood railing.
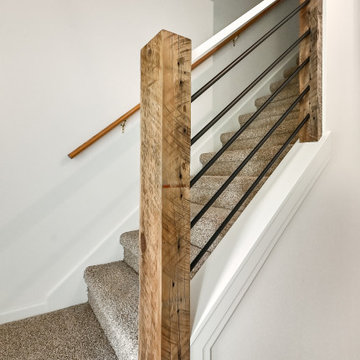
Creating a space to entertain was the top priority in this Mukwonago kitchen remodel. The homeowners wanted seating and counter space for hosting parties and watching sports. By opening the dining room wall, we extended the kitchen area. We added an island and custom designed furniture-style bar cabinet with retractable pocket doors. A new awning window overlooks the backyard and brings in natural light. Many in-cabinet storage features keep this kitchen neat and organized.
Bar Cabinet
The furniture-style bar cabinet has retractable pocket doors and a drop-in quartz counter. The homeowners can entertain in style, leaving the doors open during parties. Guests can grab a glass of wine or make a cocktail right in the cabinet.
Outlet Strips
Outlet strips on the island and peninsula keeps the end panels of the island and peninsula clean. The outlet strips also gives them options for plugging in appliances during parties.
Modern Farmhouse Design
The design of this kitchen is modern farmhouse. The materials, patterns, color and texture define this space. We used shades of golds and grays in the cabinetry, backsplash and hardware. The chevron backsplash and shiplap island adds visual interest.
Custom Cabinetry
This kitchen features frameless custom cabinets with light rail molding. It’s designed to hide the under cabinet lighting and angled plug molding. Putting the outlets under the cabinets keeps the backsplash uninterrupted.
Storage Features
Efficient storage and organization was important to these homeowners.
We opted for deep drawers to allow for easy access to stacks of dishes and bowls.
Under the cooktop, we used custom drawer heights to meet the homeowners’ storage needs.
A third drawer was added next to the spice drawer rollout.
Narrow pullout cabinets on either side of the cooktop for spices and oils.
The pantry rollout by the double oven rotates 90 degrees.
Other Updates
Staircase – We updated the staircase with a barn wood newel post and matte black balusters
Fireplace – We whitewashed the fireplace and added a barn wood mantel and pilasters.
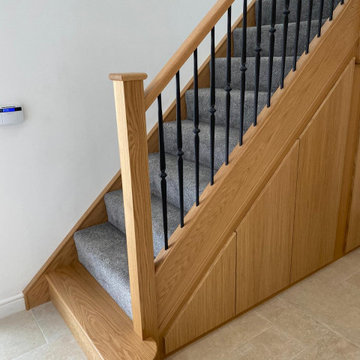
A new closed string, closed riser staircase with oak strings and carpeted treads. A simple balustrade with oak posts and handrail, complimented with wrought iron spindles powder-coated black.
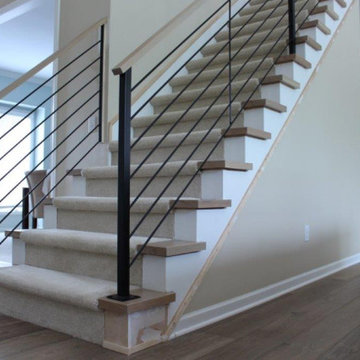
A simple modern metal horizontal rail with a wood topper accents a contemporary living room.
Request a quote for this at www.glmetalfab.com and select Add to Quote, or save on Pinterest.
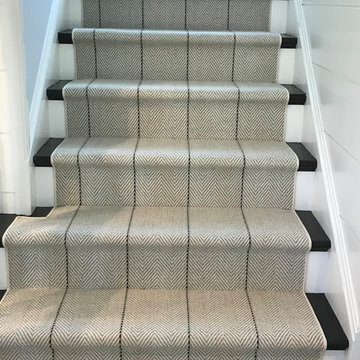
This is an example of a small transitional wood straight staircase in Boston with carpet risers and wood railing.
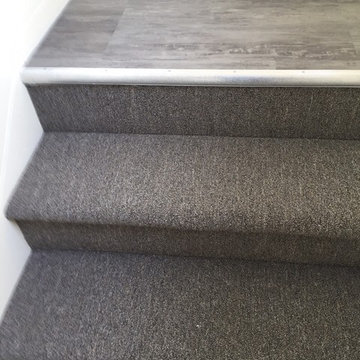
Design ideas for a small modern carpeted straight staircase in Other with carpet risers.
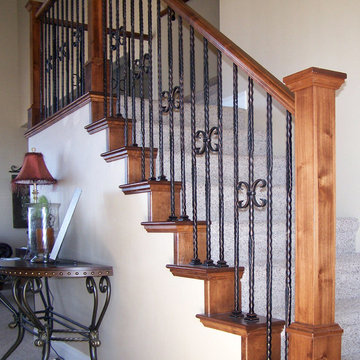
Titan Architectural Products, LLC dba Titan Stairs of Utah
Design ideas for a mid-sized traditional carpeted straight staircase in Salt Lake City with carpet risers.
Design ideas for a mid-sized traditional carpeted straight staircase in Salt Lake City with carpet risers.
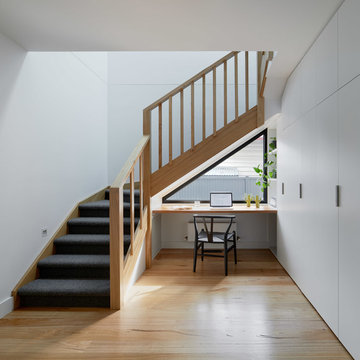
Tatjana Plitt
Photo of a large contemporary carpeted l-shaped staircase in Melbourne with carpet risers and wood railing.
Photo of a large contemporary carpeted l-shaped staircase in Melbourne with carpet risers and wood railing.
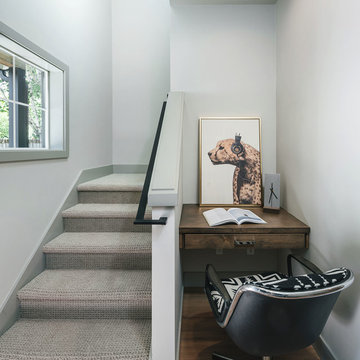
Photo of a small transitional carpeted u-shaped staircase in Other with carpet risers and metal railing.
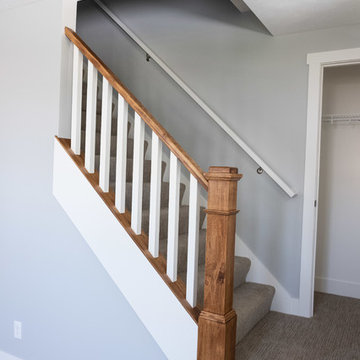
Inspiration for a mid-sized traditional carpeted straight staircase in Grand Rapids with carpet risers and wood railing.
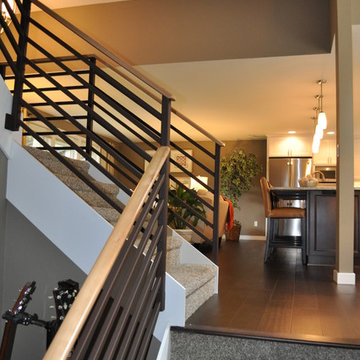
Mid-sized contemporary carpeted u-shaped staircase in Seattle with carpet risers.
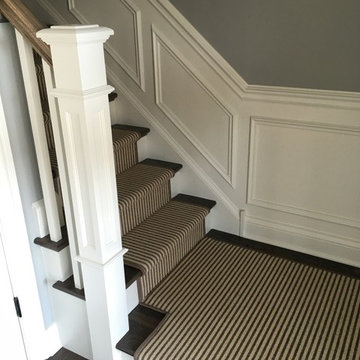
This is an example of a mid-sized country carpeted staircase in Chicago with carpet risers.
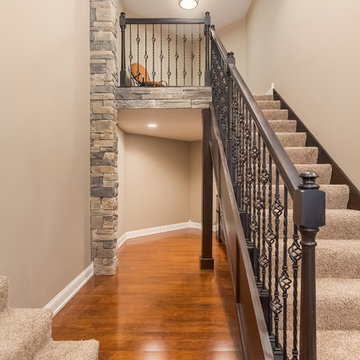
©Finished Basement Company
Stairway up to private seating area
Design ideas for a mid-sized transitional carpeted straight staircase in Chicago with carpet risers and wood railing.
Design ideas for a mid-sized transitional carpeted straight staircase in Chicago with carpet risers and wood railing.
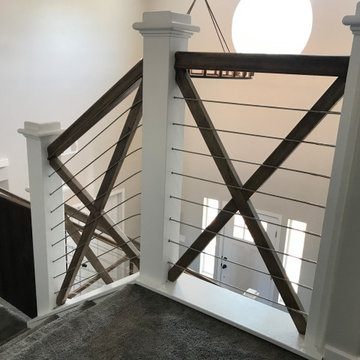
This is an example of a large country carpeted straight staircase in Phoenix with carpet risers and wood railing.
Staircase Design Ideas with Carpet Risers
9