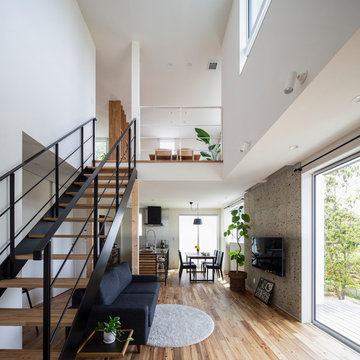Staircase Design Ideas with Open Risers and Carpet Risers
Refine by:
Budget
Sort by:Popular Today
41 - 60 of 29,564 photos
Item 1 of 3
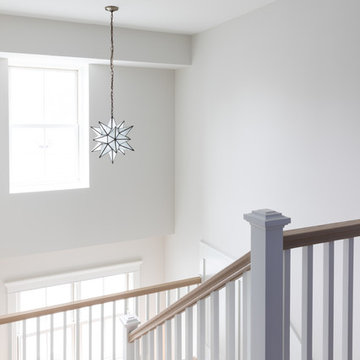
Photo by Emily Kennedy Photo
Large country carpeted u-shaped staircase in Chicago with carpet risers and wood railing.
Large country carpeted u-shaped staircase in Chicago with carpet risers and wood railing.
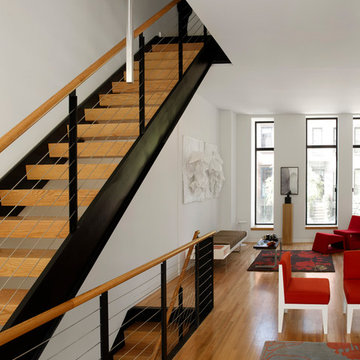
Photo of a mid-sized contemporary wood straight staircase in New York with open risers and mixed railing.
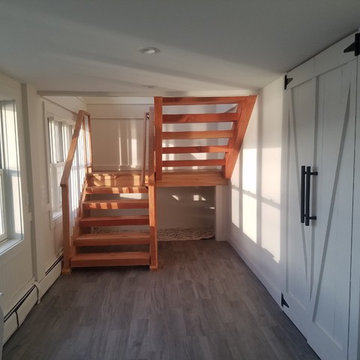
Diego Gutierrez
Photo of a mid-sized contemporary wood u-shaped staircase in Other with open risers and wood railing.
Photo of a mid-sized contemporary wood u-shaped staircase in Other with open risers and wood railing.
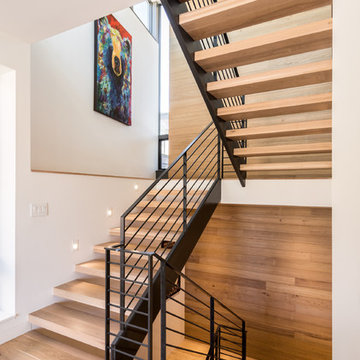
Clean and modern staircase
© David Lauer Photography
Mid-sized contemporary wood floating staircase in Denver with open risers and cable railing.
Mid-sized contemporary wood floating staircase in Denver with open risers and cable railing.
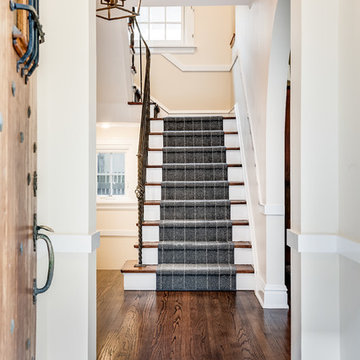
Photo of a transitional wood straight staircase in Chicago with carpet risers and metal railing.
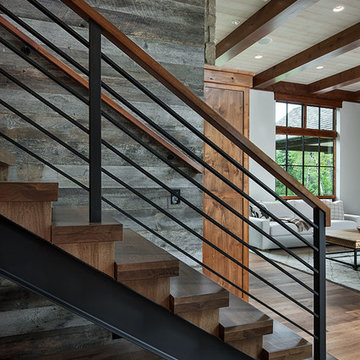
The stair utilizes standard steel profiles for the stringer and railing. Treads are laminated hickory, 3" thick..
Roger Wade photo.
Inspiration for a mid-sized transitional wood straight staircase in Other with open risers and metal railing.
Inspiration for a mid-sized transitional wood straight staircase in Other with open risers and metal railing.
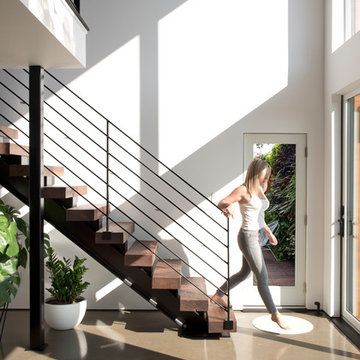
photo by Deborah Degraffenreid
Scandinavian wood floating staircase in New York with open risers and cable railing.
Scandinavian wood floating staircase in New York with open risers and cable railing.
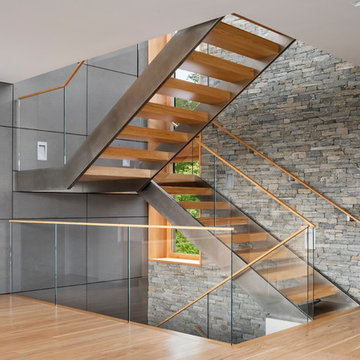
When a world class sailing champion approached us to design a Newport home for his family, with lodging for his sailing crew, we set out to create a clean, light-filled modern home that would integrate with the natural surroundings of the waterfront property, and respect the character of the historic district.
Our approach was to make the marine landscape an integral feature throughout the home. One hundred eighty degree views of the ocean from the top floors are the result of the pinwheel massing. The home is designed as an extension of the curvilinear approach to the property through the woods and reflects the gentle undulating waterline of the adjacent saltwater marsh. Floodplain regulations dictated that the primary occupied spaces be located significantly above grade; accordingly, we designed the first and second floors on a stone “plinth” above a walk-out basement with ample storage for sailing equipment. The curved stone base slopes to grade and houses the shallow entry stair, while the same stone clads the interior’s vertical core to the roof, along which the wood, glass and stainless steel stair ascends to the upper level.
One critical programmatic requirement was enough sleeping space for the sailing crew, and informal party spaces for the end of race-day gatherings. The private master suite is situated on one side of the public central volume, giving the homeowners views of approaching visitors. A “bedroom bar,” designed to accommodate a full house of guests, emerges from the other side of the central volume, and serves as a backdrop for the infinity pool and the cove beyond.
Also essential to the design process was ecological sensitivity and stewardship. The wetlands of the adjacent saltwater marsh were designed to be restored; an extensive geo-thermal heating and cooling system was implemented; low carbon footprint materials and permeable surfaces were used where possible. Native and non-invasive plant species were utilized in the landscape. The abundance of windows and glass railings maximize views of the landscape, and, in deference to the adjacent bird sanctuary, bird-friendly glazing was used throughout.
Photo: Michael Moran/OTTO Photography
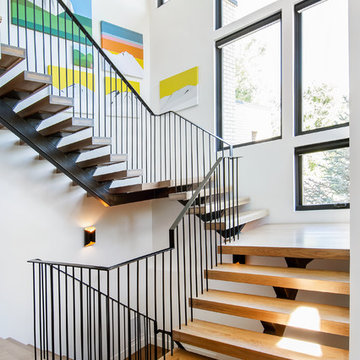
Photo of a midcentury wood floating staircase in Denver with open risers and metal railing.
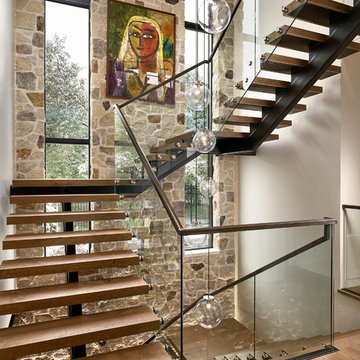
A contemporary mountain home: Staircase with Custom Artwork, Photo by Eric Lucero Photography
Inspiration for a large contemporary wood floating staircase in Denver with open risers and glass railing.
Inspiration for a large contemporary wood floating staircase in Denver with open risers and glass railing.
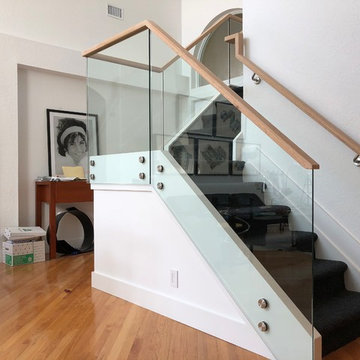
Design ideas for a mid-sized carpeted l-shaped staircase in Miami with carpet risers and glass railing.
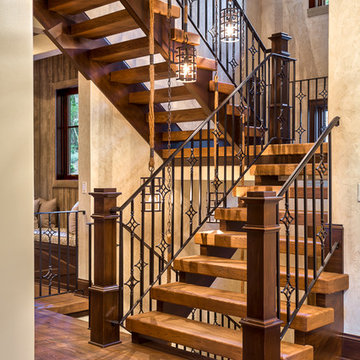
Photos by www.meechan.com
Inspiration for a country wood staircase in Other with open risers.
Inspiration for a country wood staircase in Other with open risers.
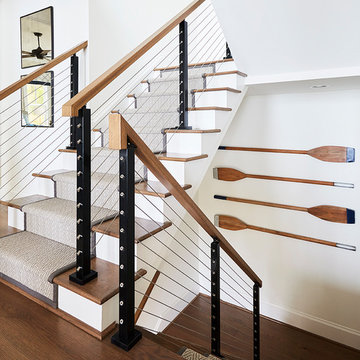
Sean Costello
Inspiration for a beach style carpeted u-shaped staircase in Raleigh with carpet risers and cable railing.
Inspiration for a beach style carpeted u-shaped staircase in Raleigh with carpet risers and cable railing.
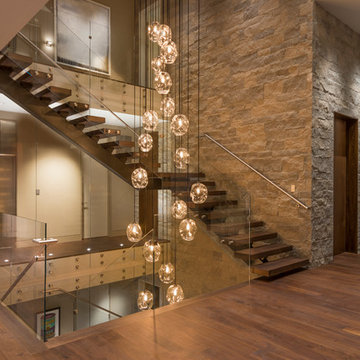
Inspiration for a contemporary wood l-shaped staircase in Orange County with open risers and glass railing.
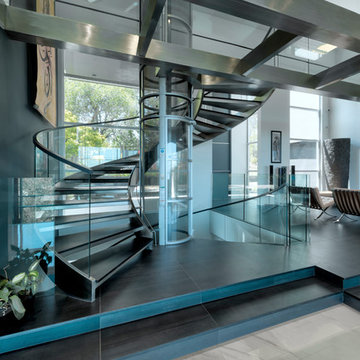
Curved stainless steel staircase, glass bridges and even a glass elevator; usage of these materials being a trademark of the architect, Malika Junaid
Inspiration for an expansive contemporary spiral staircase in San Francisco with open risers and glass railing.
Inspiration for an expansive contemporary spiral staircase in San Francisco with open risers and glass railing.
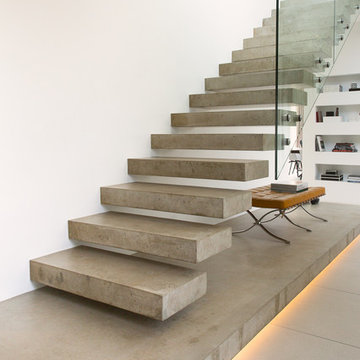
Photography: Vicky Hellmann
Photo of a mid-sized modern concrete straight staircase in Hamburg with open risers and glass railing.
Photo of a mid-sized modern concrete straight staircase in Hamburg with open risers and glass railing.
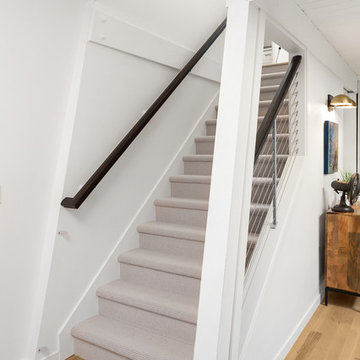
Photo of a mid-sized arts and crafts carpeted straight staircase in Portland with carpet risers and cable railing.
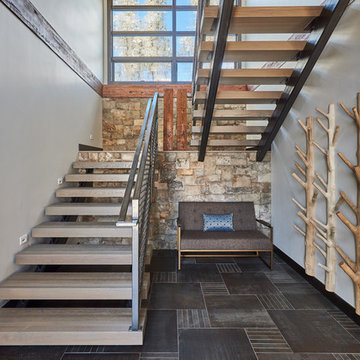
Inspiration for a large contemporary wood u-shaped staircase in Denver with open risers and metal railing.
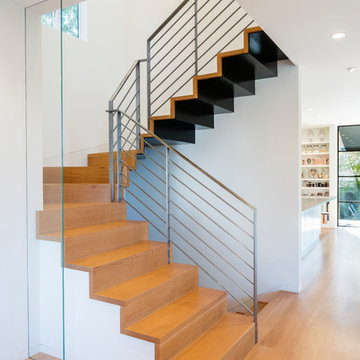
Cantilever stairs.
Photography by Ed Caldwell
Photo of a mid-sized modern wood floating staircase in San Francisco with open risers and metal railing.
Photo of a mid-sized modern wood floating staircase in San Francisco with open risers and metal railing.
Staircase Design Ideas with Open Risers and Carpet Risers
3
