Staircase Design Ideas with Open Risers and Glass Railing
Refine by:
Budget
Sort by:Popular Today
161 - 180 of 2,572 photos
Item 1 of 3
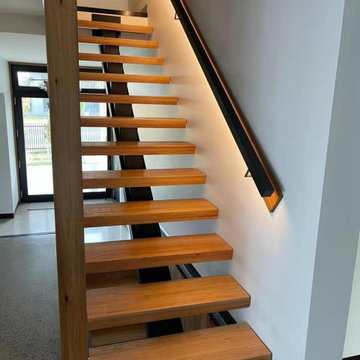
Mono Stair From Main Floor to 1st Floor
Stair Riser: 183.8mm@13
Clear Tread Width:900mm
Glass Wall: 12mm clear tempered glass infill
Led Handrail on the Wall: 3000k warm lighting
Glass Balustrade for Interior and Exterior Balcony
Glass Balustrade Height:1000mm
Glass Base Shoe Model: AC10262, black powder coating color
Glass Type: 12mm clear tempered glass
Cap Handrail: Aluminum 22*30*2mm, black powder coating color
Pool Glass Fence
Fence Height:1200mm
Glass Spigot Model: DS289, duplex 2205 grade, brushed finish
Glass Type: 12mm clear tempered glass
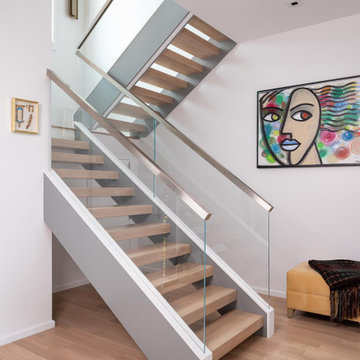
Floating staircase transitions from downstairs to upstairs. Clear glass panels run the length of the staircase, complementing the open-concept style of the stair treads. Glass railing also secures the upper balcony, while glass clips keep the panels stable.
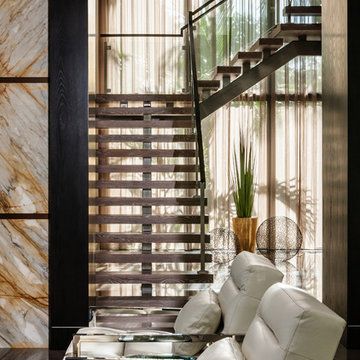
Design ideas for a contemporary wood staircase in Miami with open risers and glass railing.
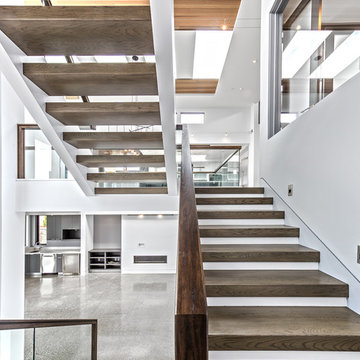
Large contemporary wood u-shaped staircase in Seattle with open risers and glass railing.
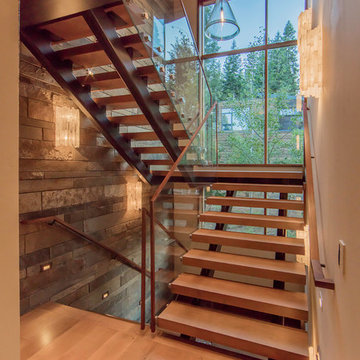
Tim Stone
Inspiration for a large country wood u-shaped staircase in Denver with open risers and glass railing.
Inspiration for a large country wood u-shaped staircase in Denver with open risers and glass railing.
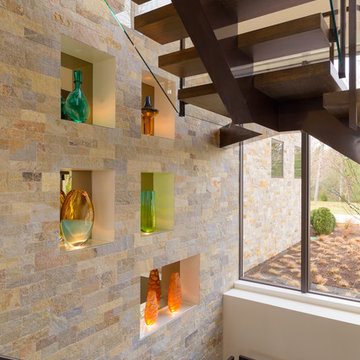
Design ideas for a contemporary wood floating staircase in New York with open risers and glass railing.
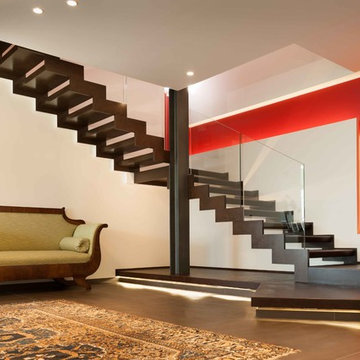
Escalier 1/4 tournant en acier avec limon latéral. Garde-corps en verre extra clair.
Design ideas for an expansive industrial metal curved staircase in Paris with open risers and glass railing.
Design ideas for an expansive industrial metal curved staircase in Paris with open risers and glass railing.
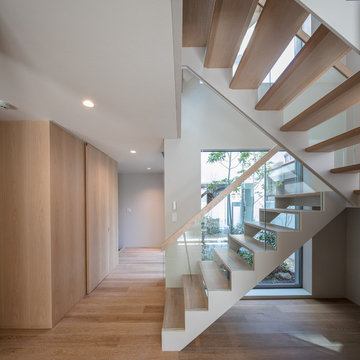
Photo by:Stirling Elmendorf
Photo of a modern wood u-shaped staircase in Osaka with open risers and glass railing.
Photo of a modern wood u-shaped staircase in Osaka with open risers and glass railing.
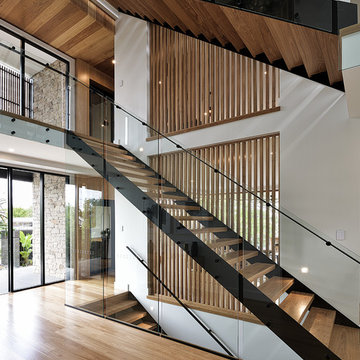
Brock Beazley Photography
Design ideas for a contemporary wood straight staircase in Brisbane with open risers and glass railing.
Design ideas for a contemporary wood straight staircase in Brisbane with open risers and glass railing.
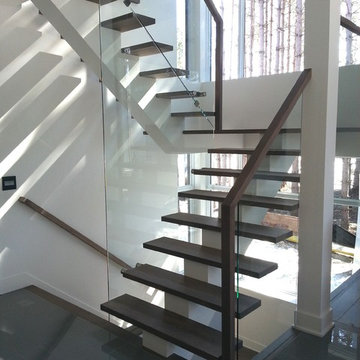
Construction Steve Dufour inc.- Installation et composantes d'escaliers/ finition par Finitions créatifs inc
Design ideas for a mid-sized contemporary wood u-shaped staircase in Montreal with open risers and glass railing.
Design ideas for a mid-sized contemporary wood u-shaped staircase in Montreal with open risers and glass railing.
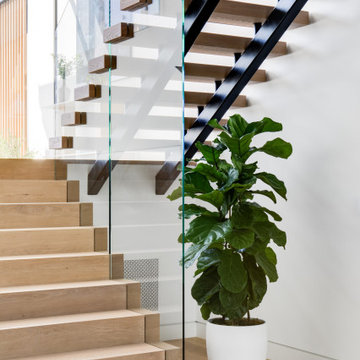
Inspiration for a midcentury wood floating staircase in Los Angeles with open risers and glass railing.
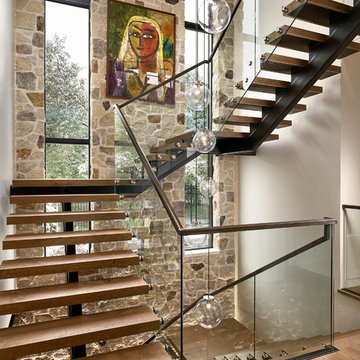
A contemporary mountain home: Staircase with Custom Artwork, Photo by Eric Lucero Photography
Inspiration for a large contemporary wood floating staircase in Denver with open risers and glass railing.
Inspiration for a large contemporary wood floating staircase in Denver with open risers and glass railing.
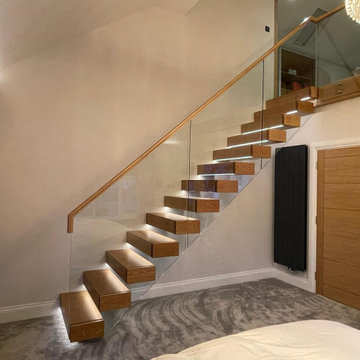
Beautiful oak cantilever staircase leading from bedroom to the dressing area. Oak treads with hidden lighting and fixtures. Structural glass with oak handrail.
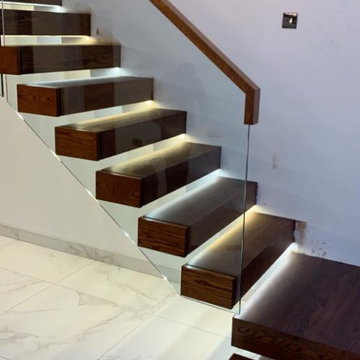
An Oak (stained Walnut) Cantilever staircase with side planted glass. Hidden fixings so no steel 'on show'. Concealed lighting under each tread.
This is an example of a mid-sized contemporary wood straight staircase in Other with open risers and glass railing.
This is an example of a mid-sized contemporary wood straight staircase in Other with open risers and glass railing.
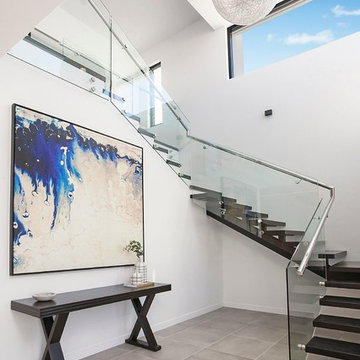
This is an example of a contemporary wood u-shaped staircase in Sydney with glass railing and open risers.
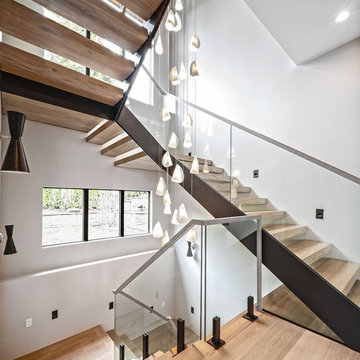
Contemporary wood floating staircase in Seattle with open risers and glass railing.
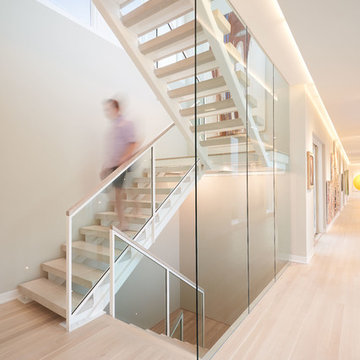
Michael Blevins
Beach style wood floating staircase in Wilmington with open risers and glass railing.
Beach style wood floating staircase in Wilmington with open risers and glass railing.
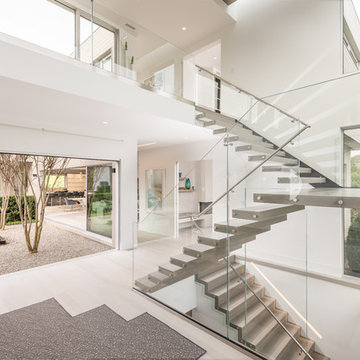
Expansive contemporary floating staircase in New York with open risers and glass railing.
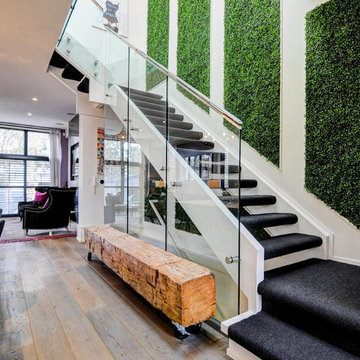
Design ideas for a mid-sized contemporary carpeted floating staircase in Toronto with glass railing and open risers.
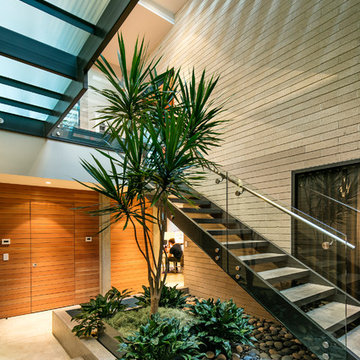
A living tree is stationed on the ground level, sprouting up through the multi-tier stairwell.
Photo: Jim Bartsch
Photo of a large midcentury concrete u-shaped staircase in Los Angeles with open risers and glass railing.
Photo of a large midcentury concrete u-shaped staircase in Los Angeles with open risers and glass railing.
Staircase Design Ideas with Open Risers and Glass Railing
9