Staircase Design Ideas with Open Risers and Glass Railing
Refine by:
Budget
Sort by:Popular Today
121 - 140 of 2,572 photos
Item 1 of 3
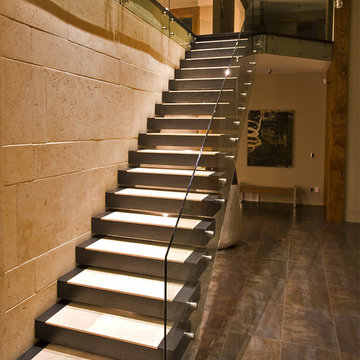
Inspiration for a contemporary floating staircase in Vancouver with open risers and glass railing.
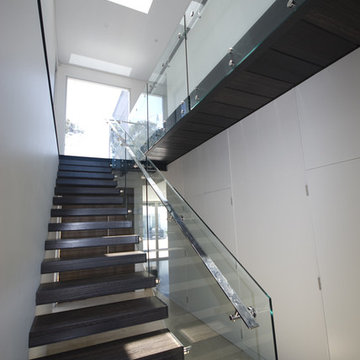
Steel and glass stair
Photo of a modern floating staircase in Sydney with open risers and glass railing.
Photo of a modern floating staircase in Sydney with open risers and glass railing.
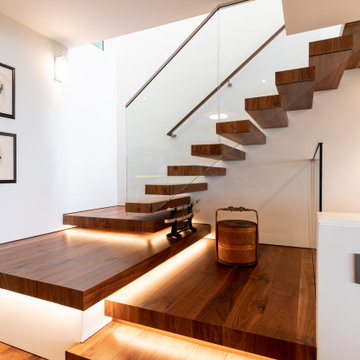
Inspiration for a large modern wood floating staircase in San Francisco with open risers and glass railing.
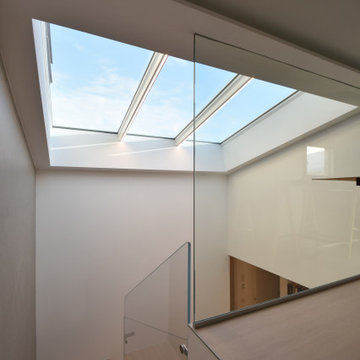
Inspiration for a mid-sized contemporary wood l-shaped staircase in Other with open risers and glass railing.
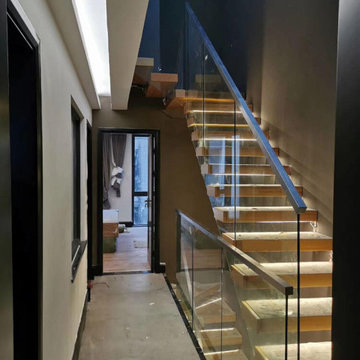
Fl Height 3356.7mm Riser 176.67mm@19 Tread:300x1000x80mm Tread:White Oak 7417 USD/Set
Photo of a mid-sized modern wood floating staircase in Other with open risers and glass railing.
Photo of a mid-sized modern wood floating staircase in Other with open risers and glass railing.
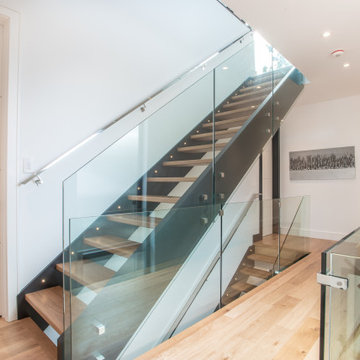
Design ideas for a mid-sized modern wood straight staircase in Toronto with open risers and glass railing.
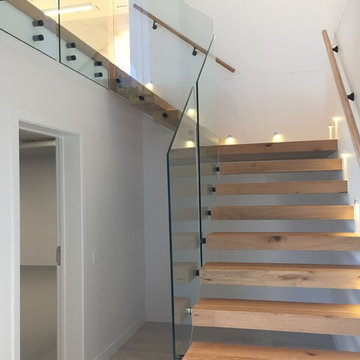
William Driml
Photo of a mid-sized modern wood floating staircase in Brisbane with open risers and glass railing.
Photo of a mid-sized modern wood floating staircase in Brisbane with open risers and glass railing.
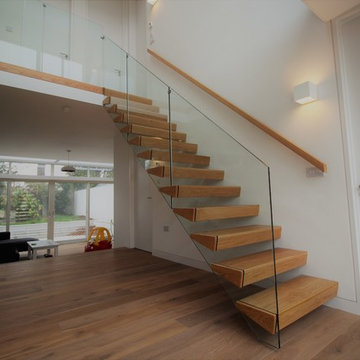
Inspiration for a mid-sized modern wood floating staircase in Dublin with open risers and glass railing.
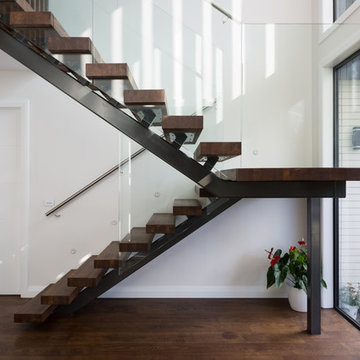
This mono string steel stair in an Auckland home has American Oak treads, stained dark and paired with a frameless glass balustrade. A small piece of timber encases the glass fixings to provide a seamless look to the treads. At the top of the stairwell a timber balustrade in matching dark oak adds texture and interest to the stairwell. The perfect stair for making a statement in your entryway.
Mark Scowen
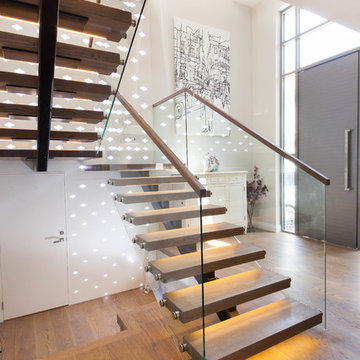
An Ascendo staircase in the centrum design making a beautiful statement in the entrance of this modern home. Central steel stringer, American Oak timber treads, open risers, a glass balustrade with a timber capping.
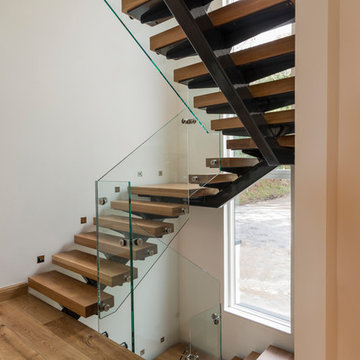
photo: Coast and Country
Large modern wood floating staircase in Devon with open risers and glass railing.
Large modern wood floating staircase in Devon with open risers and glass railing.
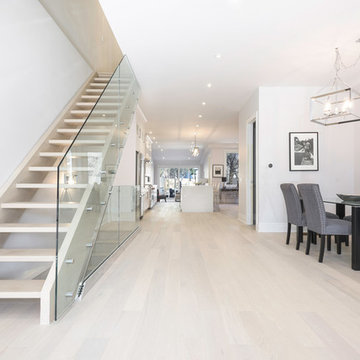
From the entry looking through to the kitchen and family room in the rear. The space has been opened up and unified by using the same materials through out.
Mitch Hubble Photography & Mdrn Mvmt
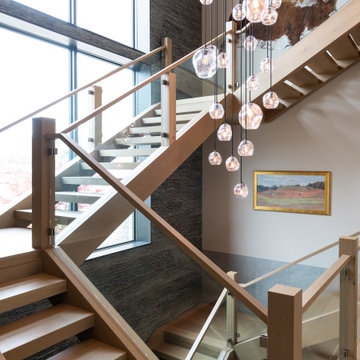
This is an example of a large country wood floating staircase in Dallas with open risers and glass railing.
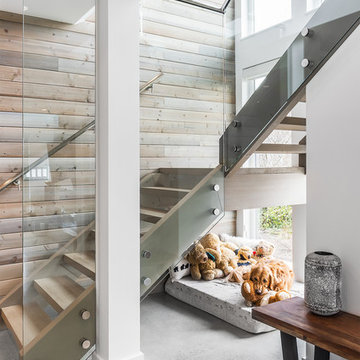
This is a custom home we built for an amazing couple named Ted and Amber. It took a lot longer than expected and they were very patient with us. Amber is the owner of Brand Name Blinds so if you need blinds, call her. The wait was worth it because the home is stunning. All we really had to do was execute her vision. Most of the credit for that goes to Amber. All we really had to do was execute her vision, she is a very talented designer who has a clear vision and a great eye. It is a narrow home perched on a challenging sloped lot but achieved all it set out to do, which is provide an amazing space for these two to call home for years to come.
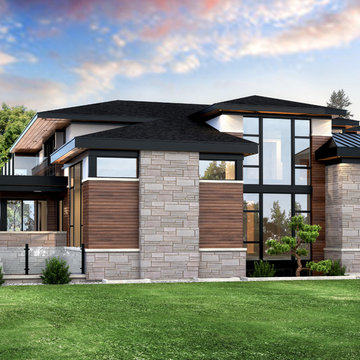
South Elevation
3 storey window in front of the stairs with an interior and exterior landscaped area.
Large basement walkout to the rear
Photo of a large contemporary wood floating staircase in Toronto with open risers and glass railing.
Photo of a large contemporary wood floating staircase in Toronto with open risers and glass railing.
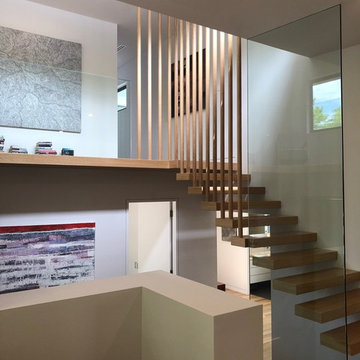
Photo of a contemporary wood u-shaped staircase in Canberra - Queanbeyan with open risers and glass railing.
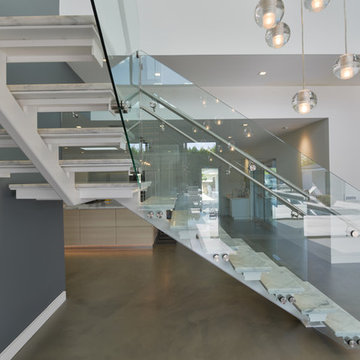
Modern design by Alberto Juarez and Darin Radac of Novum Architecture in Los Angeles.
Inspiration for a mid-sized modern marble l-shaped staircase in Los Angeles with open risers and glass railing.
Inspiration for a mid-sized modern marble l-shaped staircase in Los Angeles with open risers and glass railing.
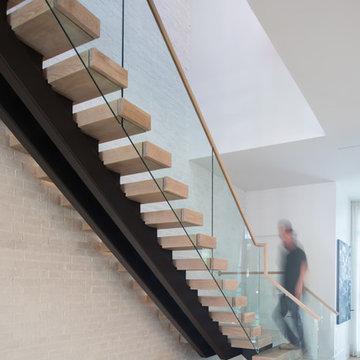
Inspiration for a mid-sized modern wood l-shaped staircase in Houston with open risers and glass railing.
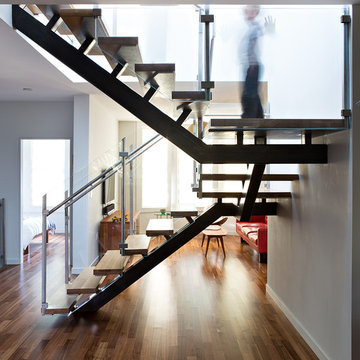
Modern steel and glass staircase with solid oak treads, San Francisco
photo credit: Mariko Reed
Large modern wood floating staircase in San Francisco with open risers and glass railing.
Large modern wood floating staircase in San Francisco with open risers and glass railing.
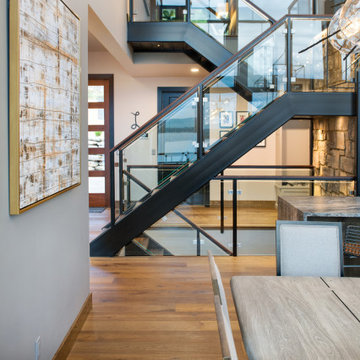
Steel and glass stair with a ipe wood cap. Salvaged wood treads and landings.
Photos: © 2020 Matt Kocourek, All
Rights Reserved
Design ideas for a large contemporary wood u-shaped staircase in Other with open risers and glass railing.
Design ideas for a large contemporary wood u-shaped staircase in Other with open risers and glass railing.
Staircase Design Ideas with Open Risers and Glass Railing
7