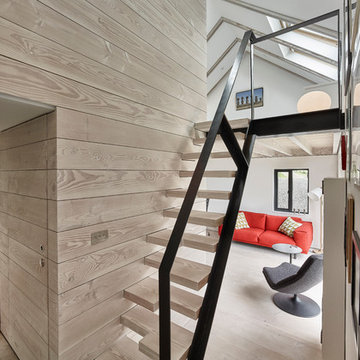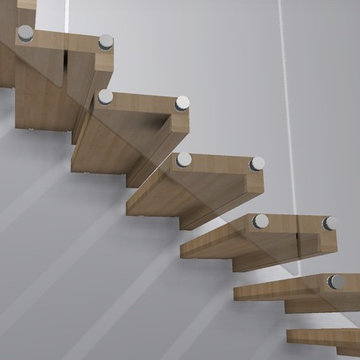Staircase Design Ideas with Open Risers and Slate Risers
Refine by:
Budget
Sort by:Popular Today
141 - 160 of 19,845 photos
Item 1 of 3
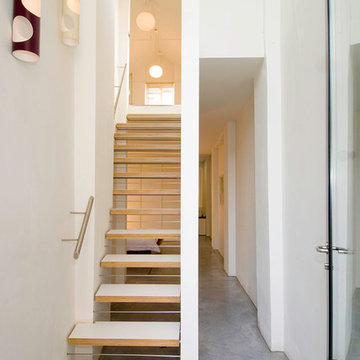
Design ideas for a contemporary painted wood straight staircase in London with open risers.

Anice Hoachlander, Hoachlander Davis Photography
Design ideas for a midcentury wood straight staircase in DC Metro with open risers.
Design ideas for a midcentury wood straight staircase in DC Metro with open risers.
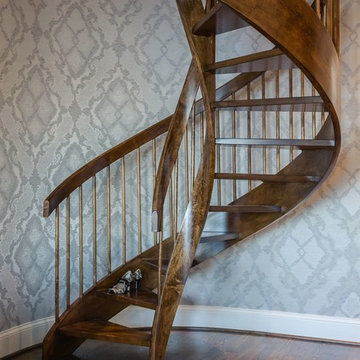
This bedroom was transformed with the removal of the tray ceiling and chair rail. RJohnston Interiors created a new space plan for the master bedroom, bath and closet gave more square footage to this lake view master bedroom.
Catherine Nguyen Photography
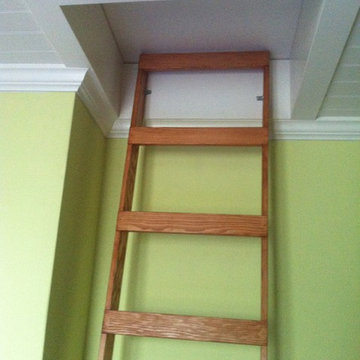
ladder for access to the attic living space from the master bedroom.
Design ideas for a small arts and crafts painted wood staircase in Vancouver with open risers.
Design ideas for a small arts and crafts painted wood staircase in Vancouver with open risers.
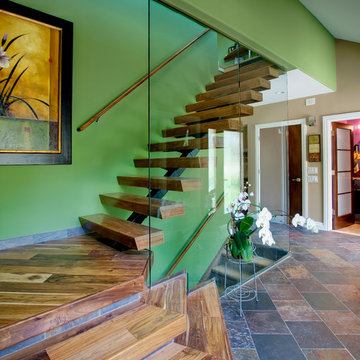
This beautifully designed modern staircase will wow all of your guests. The glass staircase will give your guests something to remember! The open risers with hardwood treads really give this space something to love!
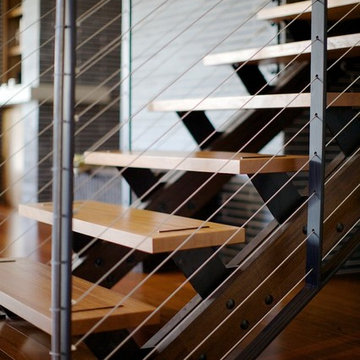
Kingdom Industry
Design ideas for a large modern wood floating staircase in Los Angeles with open risers.
Design ideas for a large modern wood floating staircase in Los Angeles with open risers.
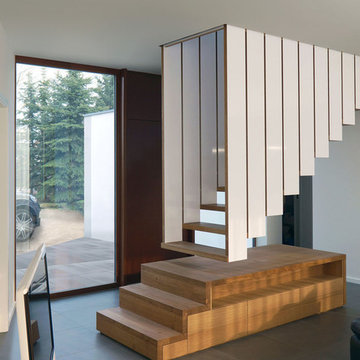
Steffen Junghans
This is an example of a mid-sized contemporary wood floating staircase in Leipzig with open risers.
This is an example of a mid-sized contemporary wood floating staircase in Leipzig with open risers.
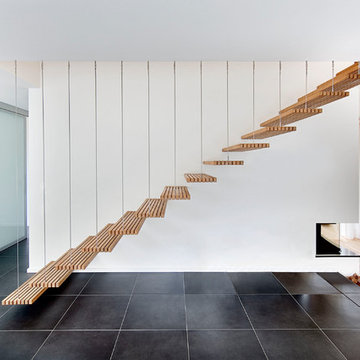
Daniel Stauch
Design ideas for a mid-sized contemporary wood floating staircase in Stuttgart with open risers.
Design ideas for a mid-sized contemporary wood floating staircase in Stuttgart with open risers.
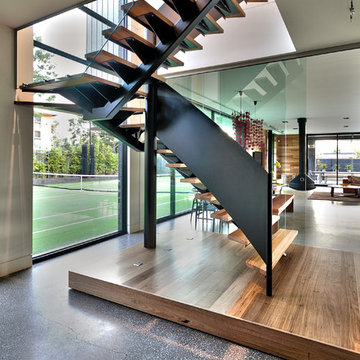
Wrought iron and timber tread staircase designed by Jasmine McClelland and her clients.
Sarah Wood Photography
Mid-sized contemporary wood l-shaped staircase in Melbourne with open risers.
Mid-sized contemporary wood l-shaped staircase in Melbourne with open risers.
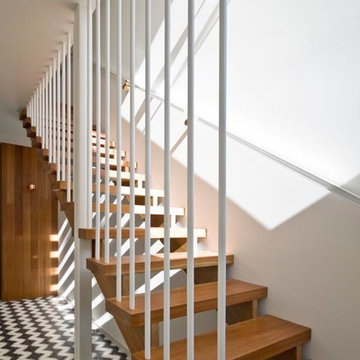
Bluff stair. Hardwood treads. steel balustrade and handrail. Geometric cement tiles.
Photography: Auhaus Architecture
Design ideas for a mid-sized contemporary wood straight staircase in Melbourne with open risers.
Design ideas for a mid-sized contemporary wood straight staircase in Melbourne with open risers.
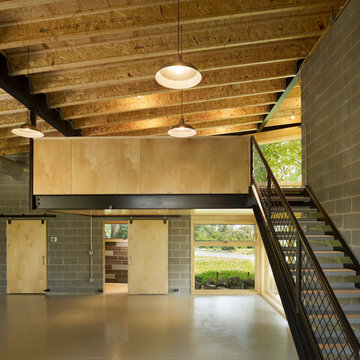
Halkin Photography
Inspiration for a large contemporary metal straight staircase in Philadelphia with open risers.
Inspiration for a large contemporary metal straight staircase in Philadelphia with open risers.
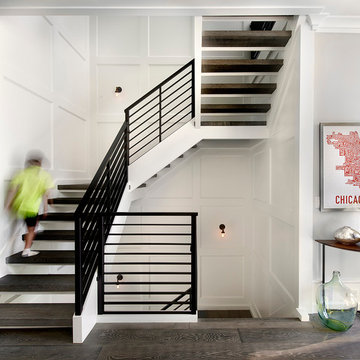
Elmhurst, IL Residence by
Charles Vincent George Architects
Photographs by
Tony Soluri
Photo of a country wood u-shaped staircase in Chicago with open risers and metal railing.
Photo of a country wood u-shaped staircase in Chicago with open risers and metal railing.
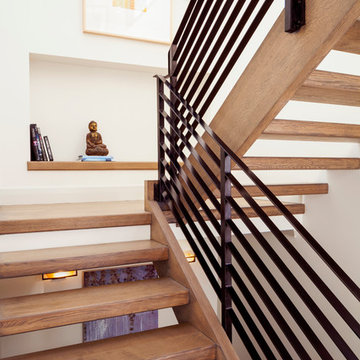
Blume Photo
Design ideas for a contemporary staircase in San Francisco with open risers and metal railing.
Design ideas for a contemporary staircase in San Francisco with open risers and metal railing.
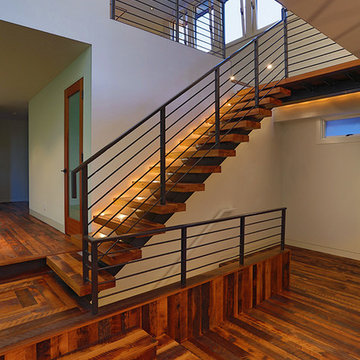
Authentic reclaimed flooring and recessed stair and bridge lights warm the front entry. Thoughtfully designed by LazarDesignBuild.com. Photographer, Paul Jonason Steve Lazar, Design + Build.
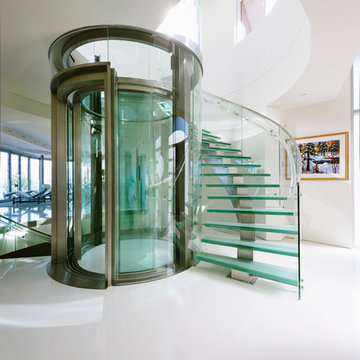
Glass Elevator and Staircase
Builder: Falcon Homes
Photography: Jason Brown
This is an example of a contemporary staircase in Vancouver with open risers.
This is an example of a contemporary staircase in Vancouver with open risers.
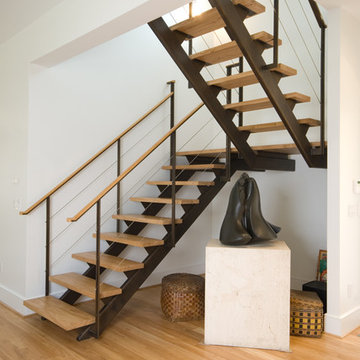
Complete metal stair, metal structure, metal railings,contemporary. metal railing with wood top, steel structure, steel stringer, awesome stairs, open design staircase, floating staircase
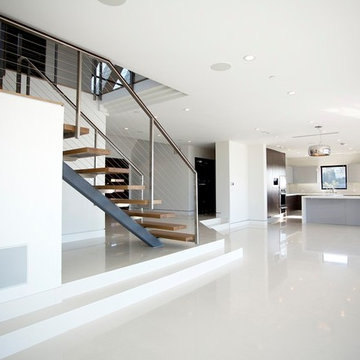
Porcelain Floor Tile from Imperial Tile & Stone
Designed by SharpLife Designs
Expansive contemporary wood l-shaped staircase in Los Angeles with open risers and cable railing.
Expansive contemporary wood l-shaped staircase in Los Angeles with open risers and cable railing.
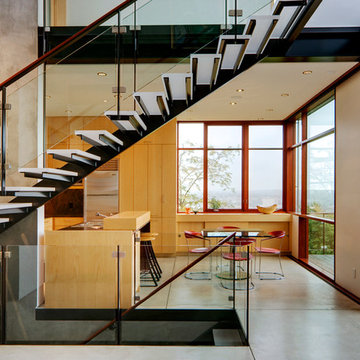
With a compact form and several integrated sustainable systems, the Capitol Hill Residence achieves the client’s goals to maximize the site’s views and resources while responding to its micro climate. Some of the sustainable systems are architectural in nature. For example, the roof rainwater collects into a steel entry water feature, day light from a typical overcast Seattle sky penetrates deep into the house through a central translucent slot, and exterior mounted mechanical shades prevent excessive heat gain without sacrificing the view. Hidden systems affect the energy consumption of the house such as the buried geothermal wells and heat pumps that aid in both heating and cooling, and a 30 panel photovoltaic system mounted on the roof feeds electricity back to the grid.
The minimal foundation sits within the footprint of the previous house, while the upper floors cantilever off the foundation as if to float above the front entry water feature and surrounding landscape. The house is divided by a sloped translucent ceiling that contains the main circulation space and stair allowing daylight deep into the core. Acrylic cantilevered treads with glazed guards and railings keep the visual appearance of the stair light and airy allowing the living and dining spaces to flow together.
While the footprint and overall form of the Capitol Hill Residence were shaped by the restrictions of the site, the architectural and mechanical systems at work define the aesthetic. Working closely with a team of engineers, landscape architects, and solar designers we were able to arrive at an elegant, environmentally sustainable home that achieves the needs of the clients, and fits within the context of the site and surrounding community.
(c) Steve Keating Photography
Staircase Design Ideas with Open Risers and Slate Risers
8
