Staircase Design Ideas with Open Risers and Wood Walls
Refine by:
Budget
Sort by:Popular Today
41 - 60 of 153 photos
Item 1 of 3
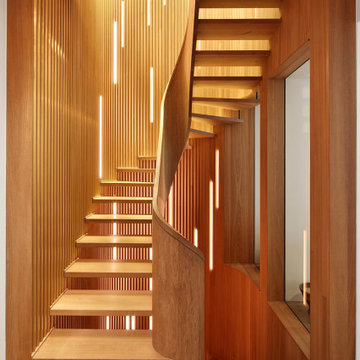
Mid-sized contemporary wood curved staircase in Munich with open risers, wood railing and wood walls.
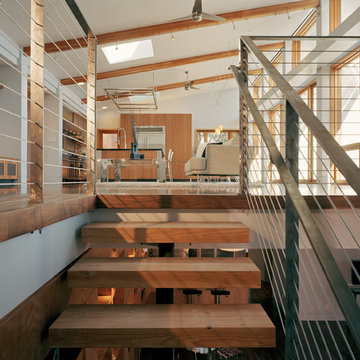
Kaplan Architects, AIA
Location: Redwood City , CA, USA
Stair up to great room. The tread are fabricated from glue laminated beams that match the structural beams in the ceiling. The railing is a custom design cable railing system.
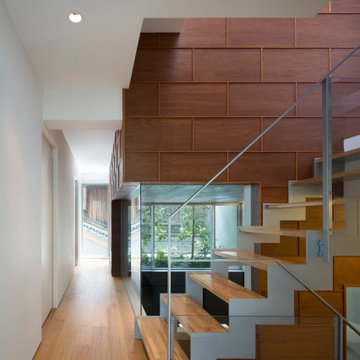
撮影 冨田英次
Design ideas for a modern wood staircase in Osaka with open risers, metal railing and wood walls.
Design ideas for a modern wood staircase in Osaka with open risers, metal railing and wood walls.
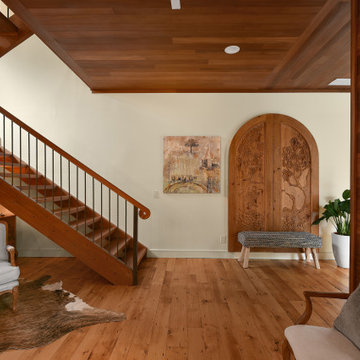
Staircase
Design ideas for a large country wood floating staircase in Atlanta with open risers, metal railing and wood walls.
Design ideas for a large country wood floating staircase in Atlanta with open risers, metal railing and wood walls.
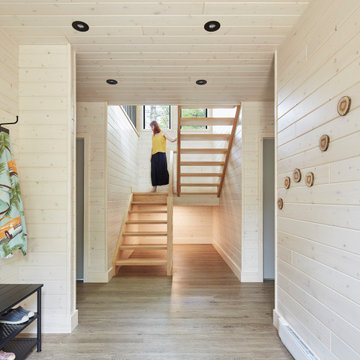
Inspiration for a mid-sized transitional wood u-shaped staircase in Toronto with open risers, wood railing and wood walls.
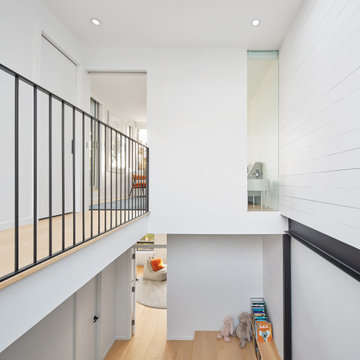
Mid-sized modern wood floating staircase in Montreal with open risers, metal railing and wood walls.
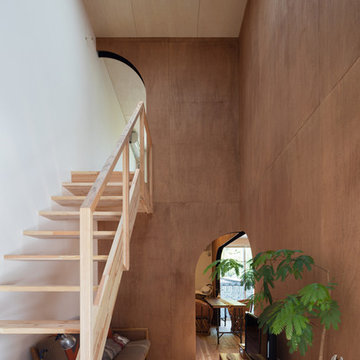
Photo : Yosuke Harigane
Photo of a small scandinavian wood straight staircase in Fukuoka with open risers, wood railing and wood walls.
Photo of a small scandinavian wood straight staircase in Fukuoka with open risers, wood railing and wood walls.
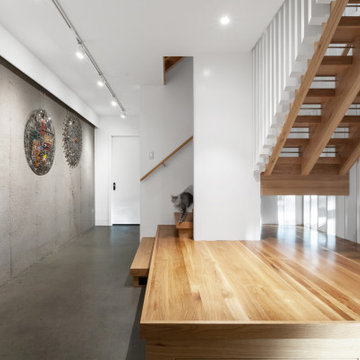
Lower Level build-out includes new 3-level architectural stair with screenwalls that borrow light through the vertical and adjacent spaces - Scandinavian Modern Interior - Indianapolis, IN - Trader's Point - Architect: HAUS | Architecture For Modern Lifestyles - Construction Manager: WERK | Building Modern - Christopher Short + Paul Reynolds - Photo: HAUS | Architecture
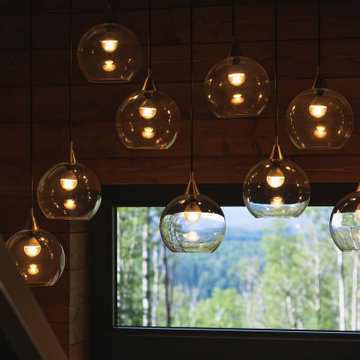
Photo of a mid-sized country wood u-shaped staircase in Edmonton with open risers, metal railing and wood walls.
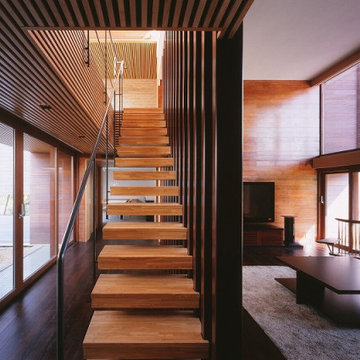
居間と階段
撮影:平井広行
Design ideas for a mid-sized wood straight staircase in Tokyo with open risers, metal railing and wood walls.
Design ideas for a mid-sized wood straight staircase in Tokyo with open risers, metal railing and wood walls.
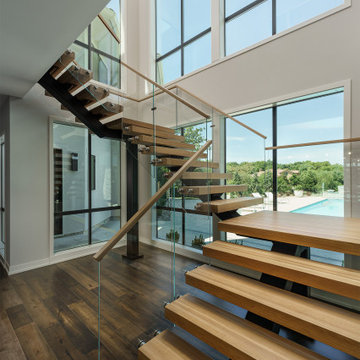
Floating Staircase
Inspiration for a modern staircase in Kansas City with open risers, glass railing and wood walls.
Inspiration for a modern staircase in Kansas City with open risers, glass railing and wood walls.
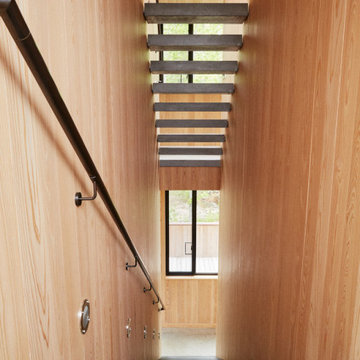
Open riser, floating concrete treads
Design ideas for a mid-sized beach style concrete straight staircase in New York with open risers, metal railing and wood walls.
Design ideas for a mid-sized beach style concrete straight staircase in New York with open risers, metal railing and wood walls.
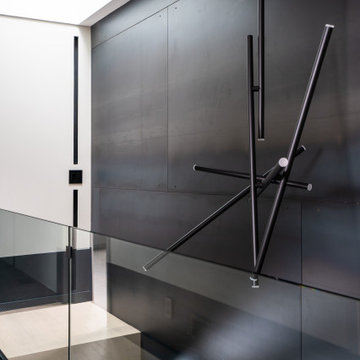
Photo of a mid-sized modern wood l-shaped staircase in Toronto with open risers, glass railing and wood walls.
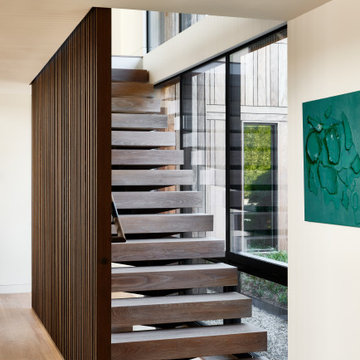
Stair detail w/ wood screen and courtyard view and Apparatus Studio ceiling light.
Inspiration for a large contemporary wood straight staircase in New York with open risers, mixed railing and wood walls.
Inspiration for a large contemporary wood straight staircase in New York with open risers, mixed railing and wood walls.
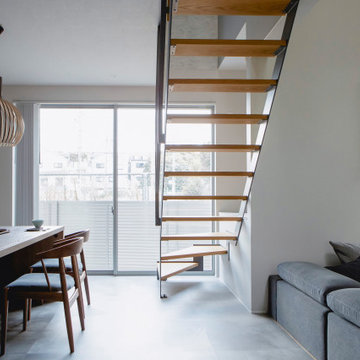
Photo of a mid-sized asian wood straight staircase in Osaka with open risers, metal railing and wood walls.
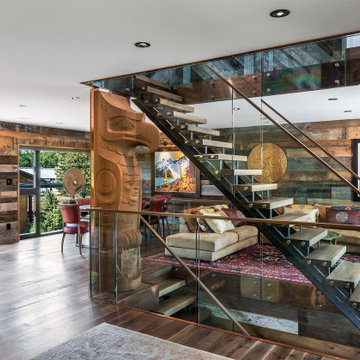
Design ideas for a country wood straight staircase in Vancouver with open risers, glass railing and wood walls.
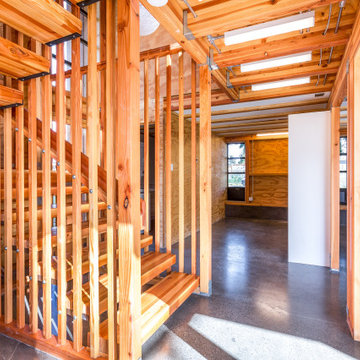
Open pickets become the structural stair support.
Mid-sized midcentury wood u-shaped staircase in Seattle with open risers, wood railing and wood walls.
Mid-sized midcentury wood u-shaped staircase in Seattle with open risers, wood railing and wood walls.
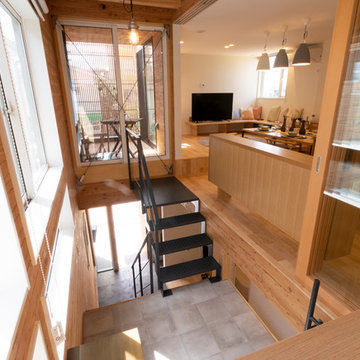
外部・半外部・内部空間を行き交う動線に、心地良い光と風が通り抜けます。
Small industrial metal u-shaped staircase in Tokyo Suburbs with open risers, metal railing and wood walls.
Small industrial metal u-shaped staircase in Tokyo Suburbs with open risers, metal railing and wood walls.
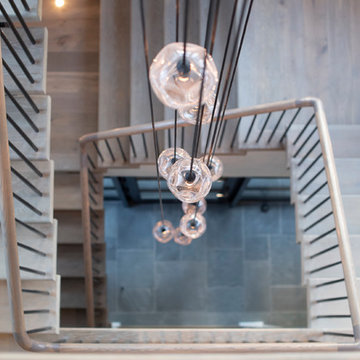
Brennan Wesley
Inspiration for a large transitional wood floating staircase in Charleston with open risers, mixed railing and wood walls.
Inspiration for a large transitional wood floating staircase in Charleston with open risers, mixed railing and wood walls.
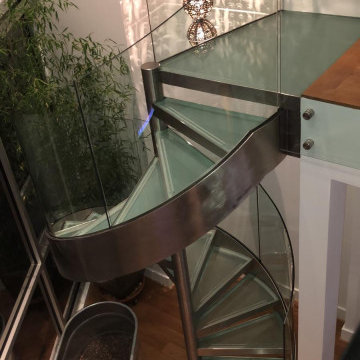
This gorgeous glass spiral staircase is finished in Washington in 2017. It was a remodel project.
Stair diameter 67"
Stair height : 114"
Photo of a mid-sized contemporary glass spiral staircase in DC Metro with open risers, glass railing and wood walls.
Photo of a mid-sized contemporary glass spiral staircase in DC Metro with open risers, glass railing and wood walls.
Staircase Design Ideas with Open Risers and Wood Walls
3