Staircase Design Ideas with Open Risers and Wood Walls
Refine by:
Budget
Sort by:Popular Today
121 - 140 of 153 photos
Item 1 of 3
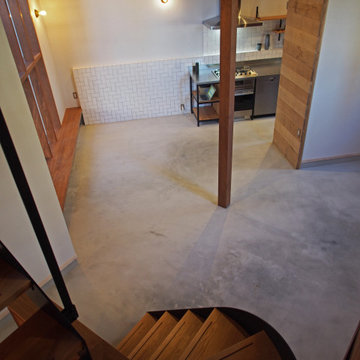
Photo of an industrial wood curved staircase in Other with open risers, metal railing and wood walls.
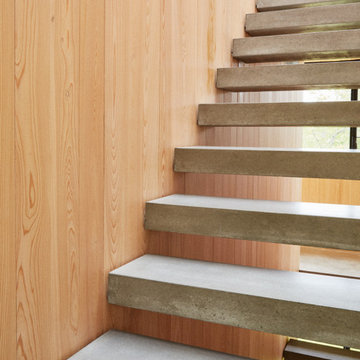
Open riser, floating concrete treads
Inspiration for a mid-sized beach style concrete straight staircase in New York with open risers, metal railing and wood walls.
Inspiration for a mid-sized beach style concrete straight staircase in New York with open risers, metal railing and wood walls.
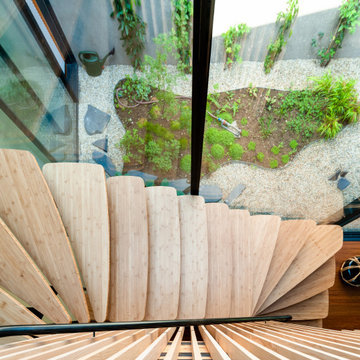
This is an example of a large contemporary wood u-shaped staircase in Other with open risers, metal railing and wood walls.
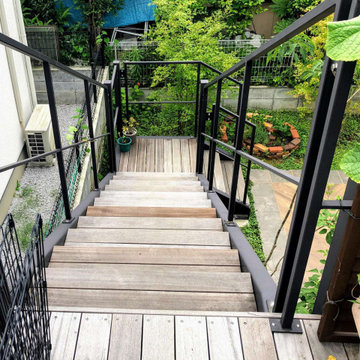
中庭へ続く鉄骨造りの階段です。踏面はハードウッドを使用しました。
Photo of a large modern wood staircase in Yokohama with open risers, metal railing and wood walls.
Photo of a large modern wood staircase in Yokohama with open risers, metal railing and wood walls.
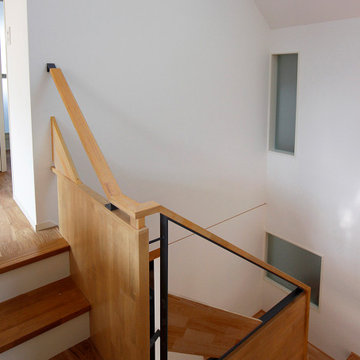
This is an example of a modern wood u-shaped staircase in Tokyo with open risers, wood railing and wood walls.
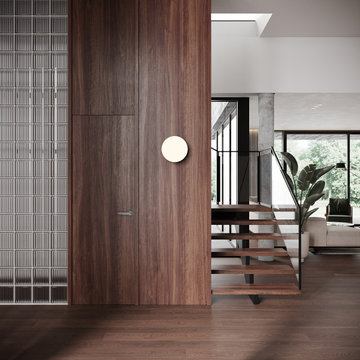
Design ideas for a large modern wood u-shaped staircase in Other with open risers, glass railing and wood walls.
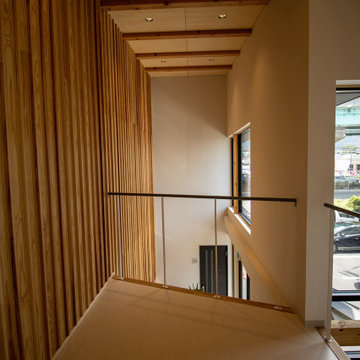
This is an example of a modern wood u-shaped staircase in Other with open risers, metal railing and wood walls.
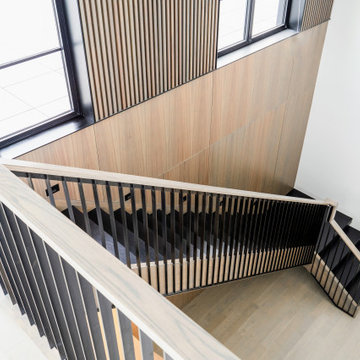
Open rise stair with closed end stringers, 4" thick treads, slab landing, custom welded balustrade, and wood handrail
Design ideas for a mid-sized contemporary wood l-shaped staircase in Chicago with open risers, mixed railing and wood walls.
Design ideas for a mid-sized contemporary wood l-shaped staircase in Chicago with open risers, mixed railing and wood walls.
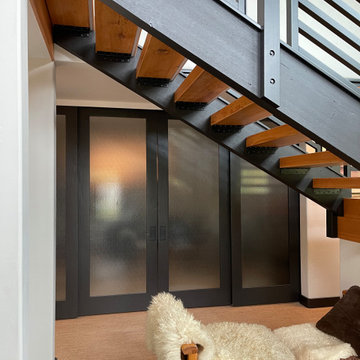
Solid Wood Fir stair treads with wood railings in black. The frosted glass doors lead to the exercise room beyond, which can open up to the entry when in use.
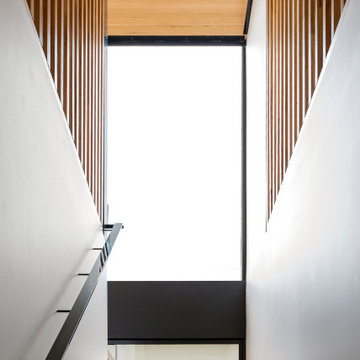
The main internal feature of the house, the design of the floating staircase involved extensive days working together with a structural engineer to refine so that each solid timber stair tread sat perfectly in between long vertical timber battens without the need for stair stringers. This unique staircase was intended to give a feeling of lightness to complement the floating facade and continuous flow of internal spaces.
The warm timber of the staircase continues throughout the refined, minimalist interiors, with extensive use for flooring, kitchen cabinetry and ceiling, combined with luxurious marble in the bathrooms and wrapping the high-ceilinged main bedroom in plywood panels with 10mm express joints.
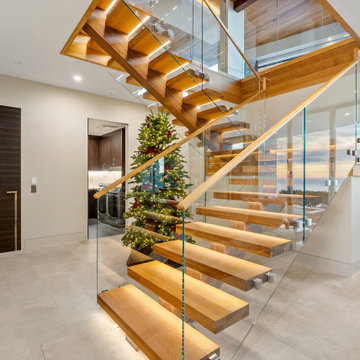
Photo of a large contemporary wood straight staircase in San Luis Obispo with open risers, glass railing and wood walls.
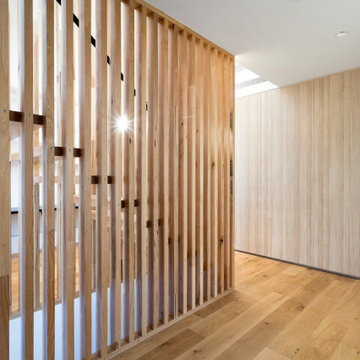
The main internal feature of the house, the design of the floating staircase involved extensive days working together with a structural engineer to refine so that each solid timber stair tread sat perfectly in between long vertical timber battens without the need for stair stringers. This unique staircase was intended to give a feeling of lightness to complement the floating facade and continuous flow of internal spaces.
The warm timber of the staircase continues throughout the refined, minimalist interiors, with extensive use for flooring, kitchen cabinetry and ceiling, combined with luxurious marble in the bathrooms and wrapping the high-ceilinged main bedroom in plywood panels with 10mm express joints.
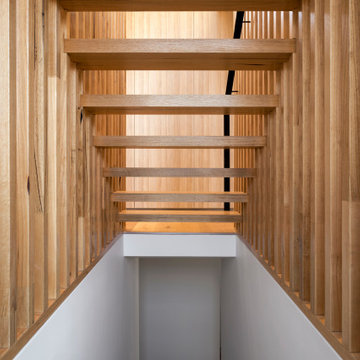
The main internal feature of the house, the design of the floating staircase involved extensive days working together with a structural engineer to refine so that each solid timber stair tread sat perfectly in between long vertical timber battens without the need for stair stringers. This unique staircase was intended to give a feeling of lightness to complement the floating facade and continuous flow of internal spaces.
The warm timber of the staircase continues throughout the refined, minimalist interiors, with extensive use for flooring, kitchen cabinetry and ceiling, combined with luxurious marble in the bathrooms and wrapping the high-ceilinged main bedroom in plywood panels with 10mm express joints.
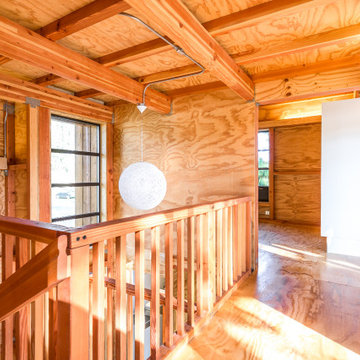
Open pickets become the structural stair support.
Mid-sized midcentury wood u-shaped staircase in Seattle with open risers, wood railing and wood walls.
Mid-sized midcentury wood u-shaped staircase in Seattle with open risers, wood railing and wood walls.
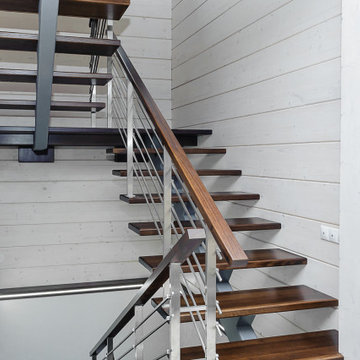
Лестница на монокосоуре с металлическими ограждениями. В качестве материала для ступеней заказчик выбрал массив ясень.
Inspiration for a mid-sized industrial wood u-shaped staircase in Saint Petersburg with open risers, metal railing and wood walls.
Inspiration for a mid-sized industrial wood u-shaped staircase in Saint Petersburg with open risers, metal railing and wood walls.
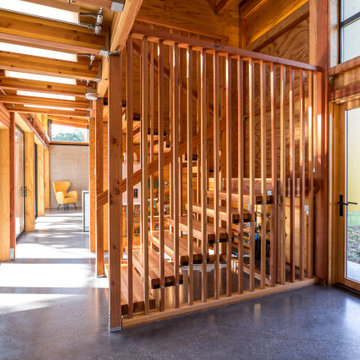
Floating glu-lam treads supported by 2x2 pickets. The space is intentionally left open underneath to showcase the on-demand hot water system.
This is an example of a large midcentury wood u-shaped staircase in Seattle with open risers, wood railing and wood walls.
This is an example of a large midcentury wood u-shaped staircase in Seattle with open risers, wood railing and wood walls.
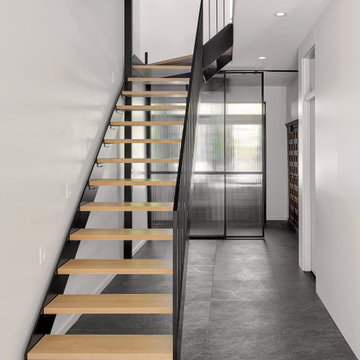
This is an example of a mid-sized modern wood floating staircase in Montreal with open risers, metal railing and wood walls.
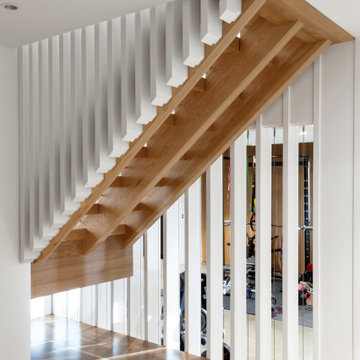
Lower Level build-out includes new 3-level architectural stair with screenwalls that borrow light through the vertical and adjacent spaces - Scandinavian Modern Interior - Indianapolis, IN - Trader's Point - Architect: HAUS | Architecture For Modern Lifestyles - Construction Manager: WERK | Building Modern - Christopher Short + Paul Reynolds - Photo: HAUS | Architecture
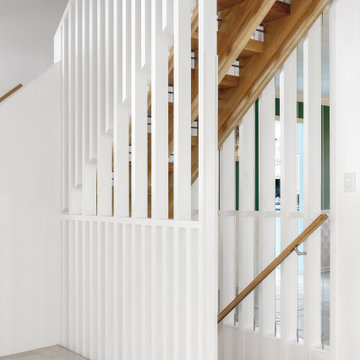
Lower Level build-out includes new 3-level architectural stair with screenwalls that borrow light through the vertical and adjacent spaces - Scandinavian Modern Interior - Indianapolis, IN - Trader's Point - Architect: HAUS | Architecture For Modern Lifestyles - Construction Manager: WERK | Building Modern - Christopher Short + Paul Reynolds - Photo: HAUS | Architecture
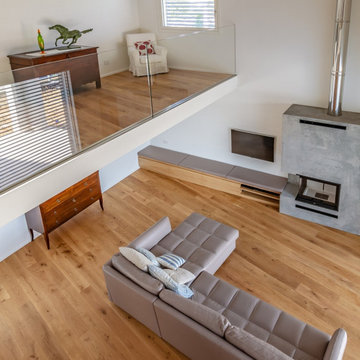
Photo of a contemporary wood straight staircase in Other with open risers, glass railing and wood walls.
Staircase Design Ideas with Open Risers and Wood Walls
7