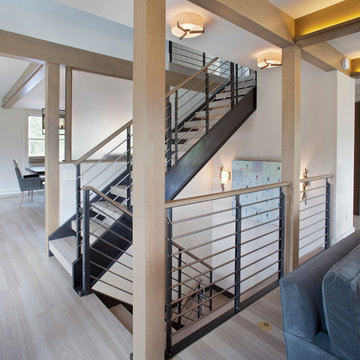Staircase Design Ideas with Open Risers
Refine by:
Budget
Sort by:Popular Today
161 - 180 of 4,065 photos
Item 1 of 3
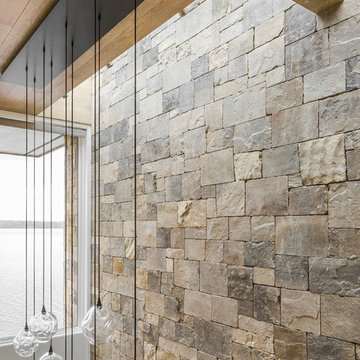
Haris Kenjar
Expansive contemporary wood u-shaped staircase in Seattle with open risers and metal railing.
Expansive contemporary wood u-shaped staircase in Seattle with open risers and metal railing.
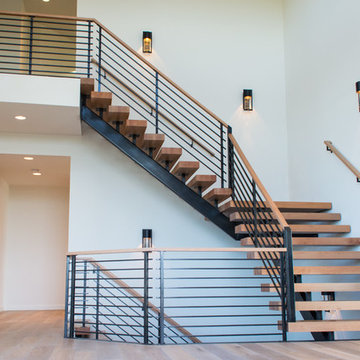
Josiah Zukowski
Photo of a large modern wood floating staircase in Portland with open risers.
Photo of a large modern wood floating staircase in Portland with open risers.
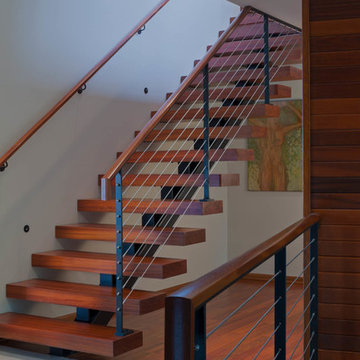
Sozinho Imagery
Inspiration for a mid-sized midcentury wood straight staircase in Seattle with open risers.
Inspiration for a mid-sized midcentury wood straight staircase in Seattle with open risers.
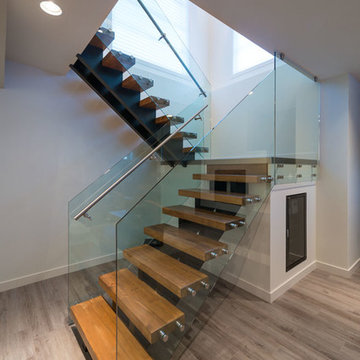
FLOORING SHOWROOM
Inspiration for a mid-sized modern wood u-shaped staircase in Other with open risers and metal railing.
Inspiration for a mid-sized modern wood u-shaped staircase in Other with open risers and metal railing.
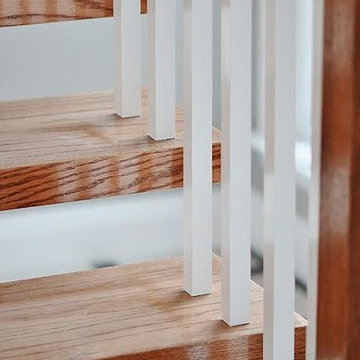
V. Minnis
Inspiration for a mid-sized modern wood u-shaped staircase in San Francisco with open risers.
Inspiration for a mid-sized modern wood u-shaped staircase in San Francisco with open risers.
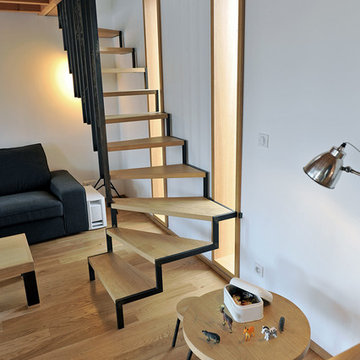
This is an example of a mid-sized contemporary wood curved staircase in Marseille with open risers.
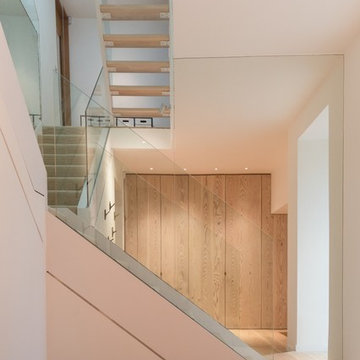
James Smith
Design ideas for a mid-sized contemporary wood l-shaped staircase in London with open risers.
Design ideas for a mid-sized contemporary wood l-shaped staircase in London with open risers.
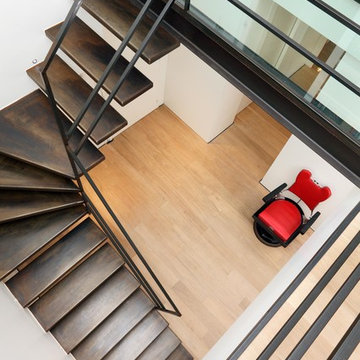
credit photo - Stephane Durieu
Design ideas for a large contemporary metal l-shaped staircase in Paris with open risers.
Design ideas for a large contemporary metal l-shaped staircase in Paris with open risers.
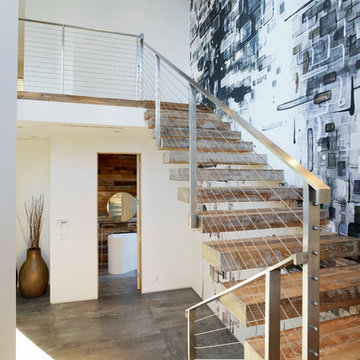
addet madan Design
Design ideas for a mid-sized contemporary wood u-shaped staircase in Los Angeles with open risers.
Design ideas for a mid-sized contemporary wood u-shaped staircase in Los Angeles with open risers.
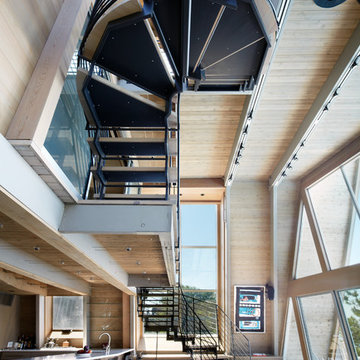
Photo of an expansive contemporary wood u-shaped staircase in New York with open risers and metal railing.
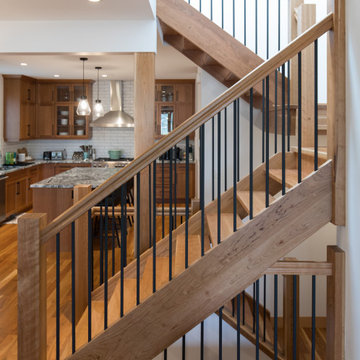
This project was so fun! A young family wanted us to help all the way down to the final touch for their Canmore recreational property. In a 3 bedroom home, they wanted to have enough space for their family of 5 and a guest room…so we did a unique bunk style room for the kids. We love the mountain feel that this home has, with the cherry staircase, cabinetry and wood floors. All of the wood used throughout in the baseboard, casing and doors drives home that mountain modern aesthetic. We used pops of color in the art to give it some fun and life. As well as some unique rustic elements like the skiis to add that cabin feel. We love how this home turned out and we were so excited to help this client down to the final touch!
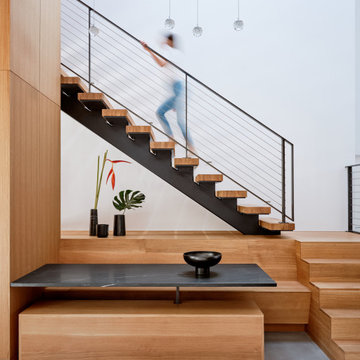
This is an example of a mid-sized modern wood l-shaped staircase in Austin with open risers and metal railing.
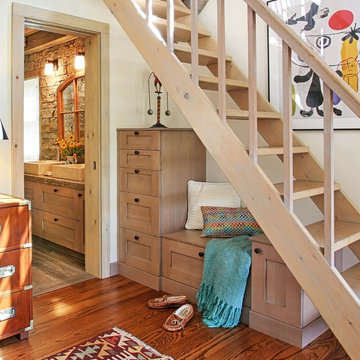
Alec Marshall
Design ideas for a small country wood straight staircase in Jacksonville with open risers and wood railing.
Design ideas for a small country wood straight staircase in Jacksonville with open risers and wood railing.
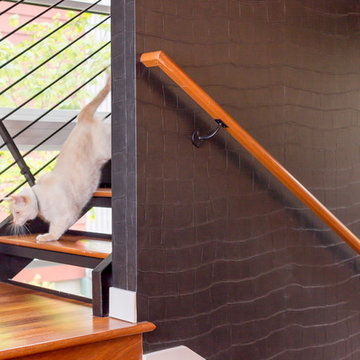
A jewel box townhouse with a high/low approach gave our busy working couple a design-forward space, arousing a new sense of happiness and pride in their home. With a love for entertaining, our clients needed a space that would meet their functional needs and be a reflection of them. They brought on Pulp to create a vision that would functionally articulate their style. Our design team imagined this edgy concept with lots of unique style elements, texture, and contrast. Pulp mixed luxury items, such as the bone-inlay cocktail table and textual black croc wall covering, and offset them with more affordable whimsical touches, like individual framed feathers. Beth and Carolina pushed their tastes to the limit with unexpected touches, like the split face bookends and the teak hand chair, to add a quirky layer and graphic edge that our homeowners would come to fall in love with.
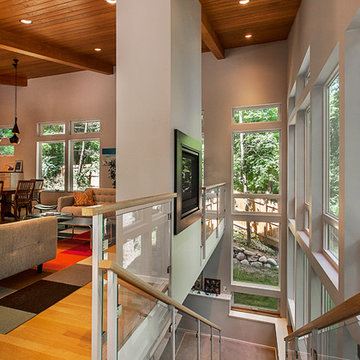
The custom steel and glass stairway, and see through fireplace are both clean and stylish, and allow the views of the Geddes Ravine to pour into the living room space and beyond.
Jeff Garland Photography
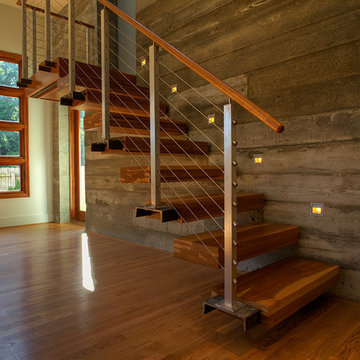
This is an example of a small modern wood straight staircase in Charlotte with open risers and cable railing.
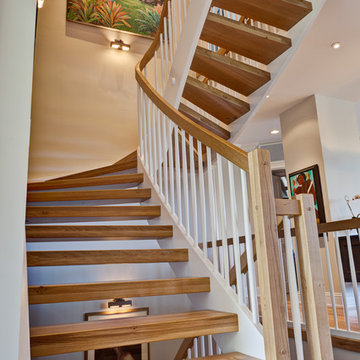
Photo of a large transitional wood curved staircase in Miami with open risers.
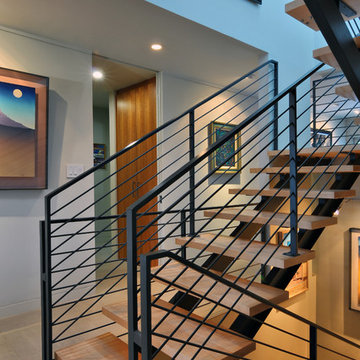
Inspiration for a large modern wood u-shaped staircase in San Diego with open risers and metal railing.
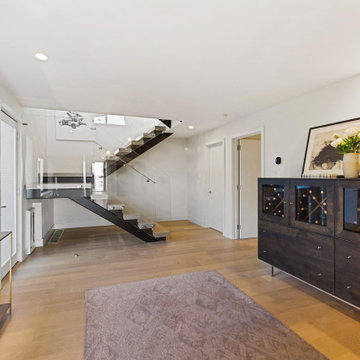
For our client, who had previous experience working with architects, we enlarged, completely gutted and remodeled this Twin Peaks diamond in the rough. The top floor had a rear-sloping ceiling that cut off the amazing view, so our first task was to raise the roof so the great room had a uniformly high ceiling. Clerestory windows bring in light from all directions. In addition, we removed walls, combined rooms, and installed floor-to-ceiling, wall-to-wall sliding doors in sleek black aluminum at each floor to create generous rooms with expansive views. At the basement, we created a full-floor art studio flooded with light and with an en-suite bathroom for the artist-owner. New exterior decks, stairs and glass railings create outdoor living opportunities at three of the four levels. We designed modern open-riser stairs with glass railings to replace the existing cramped interior stairs. The kitchen features a 16 foot long island which also functions as a dining table. We designed a custom wall-to-wall bookcase in the family room as well as three sleek tiled fireplaces with integrated bookcases. The bathrooms are entirely new and feature floating vanities and a modern freestanding tub in the master. Clean detailing and luxurious, contemporary finishes complete the look.
Staircase Design Ideas with Open Risers
9
