Staircase Design Ideas with Panelled Walls and Wood Walls
Refine by:
Budget
Sort by:Popular Today
141 - 160 of 2,373 photos
Item 1 of 3
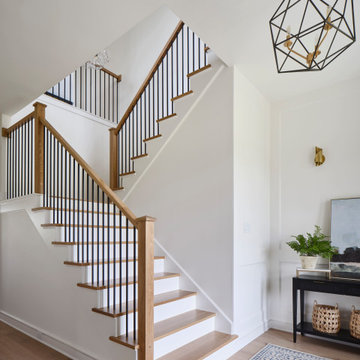
This is an example of a beach style staircase in Other with wood risers, mixed railing and panelled walls.
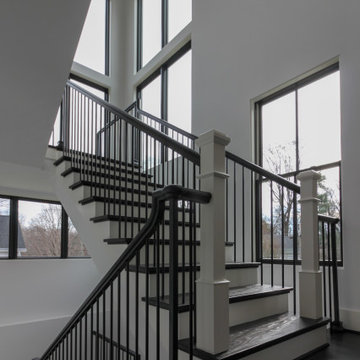
Traditional white-painted newels and risers combined with a modern vertical-balustrade system (black-painted rails) resulted in an elegant space with clean lines, warm and spacious feel. Staircase floats between large windows allowing natural light to reach all levels in this home, especially the basement area. CSC 1976-2021 © Century Stair Company ® All rights reserved.
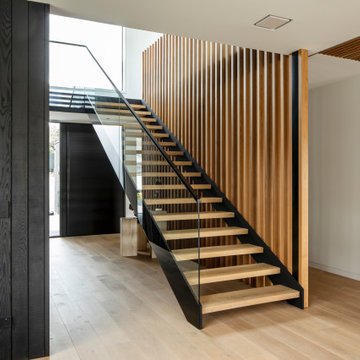
Inspiration for a contemporary wood floating staircase in Christchurch with open risers, glass railing and wood walls.
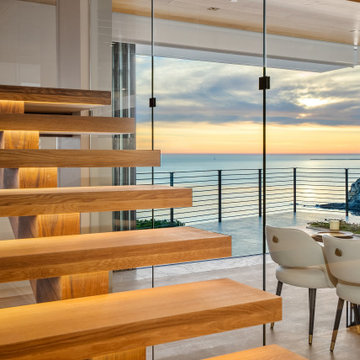
This is an example of a large wood straight staircase in San Luis Obispo with open risers, wood railing and wood walls.
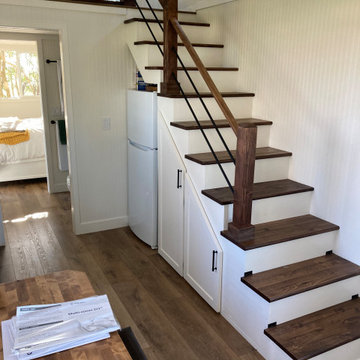
Staircase with underneath storage. Bottom steps open up. Hand stained treads and posts
This is an example of a country wood straight staircase in Sacramento with wood risers, metal railing and panelled walls.
This is an example of a country wood straight staircase in Sacramento with wood risers, metal railing and panelled walls.

Large country carpeted u-shaped staircase in Houston with wood railing, wood walls and carpet risers.
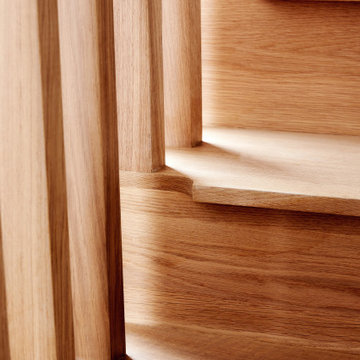
Design ideas for a contemporary wood straight staircase in New York with wood risers, wood railing and wood walls.
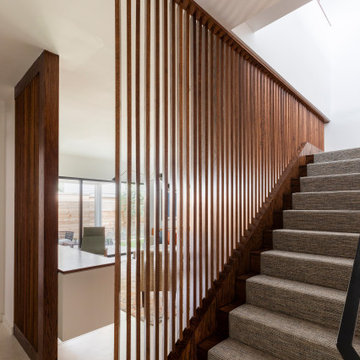
2019 Addition/Remodel by Steven Allen Designs, LLC - Featuring Clean Subtle lines + 42" Front Door + 48" Italian Tiles + Quartz Countertops + Custom Shaker Cabinets + Oak Slat Wall and Trim Accents + Design Fixtures + Artistic Tiles + Wild Wallpaper + Top of Line Appliances

Entranceway and staircase
Design ideas for a small scandinavian wood u-shaped staircase in London with wood risers, wood railing and wood walls.
Design ideas for a small scandinavian wood u-shaped staircase in London with wood risers, wood railing and wood walls.
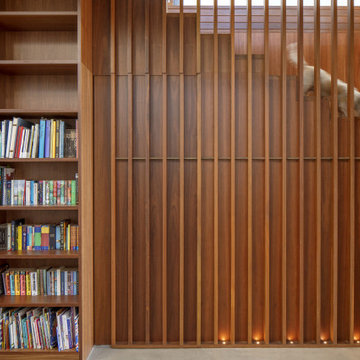
The stair pierces through the exposed concrete framed floors and houses a concealed cellar below.
Design ideas for a large contemporary wood straight staircase in Sydney with wood risers, wood railing and wood walls.
Design ideas for a large contemporary wood straight staircase in Sydney with wood risers, wood railing and wood walls.
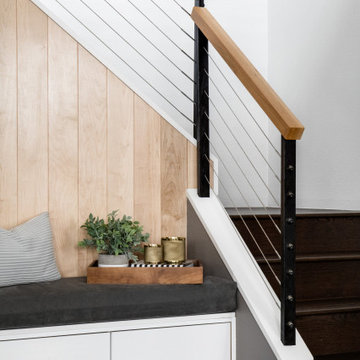
This is an example of a mid-sized contemporary wood l-shaped staircase in Orange County with wood risers, cable railing and panelled walls.
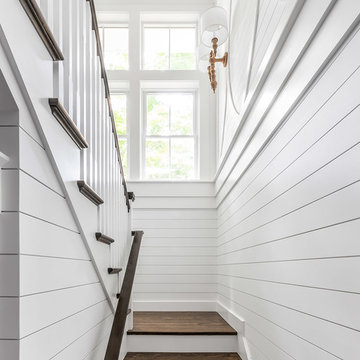
Gorgeous detailing from a custom back staircase, which was once a simple hope on a wishlist.
•
Whole Home Renovation + Addition, 1879 Built Home
Wellesley, MA
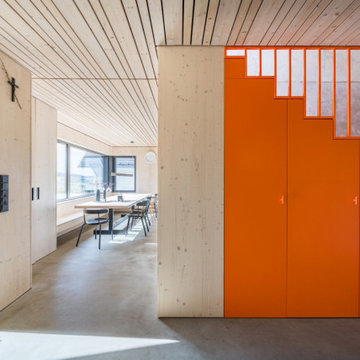
Photo of a modern straight staircase in Frankfurt with metal railing and wood walls.
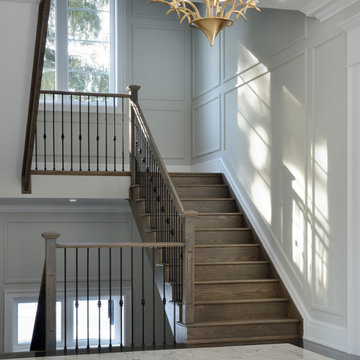
This solid oak straight run staircase has solid wood treads, risers and handrail with metal pickets. The full height wall paneling and crown molding creates a lot of interest on the stairs.
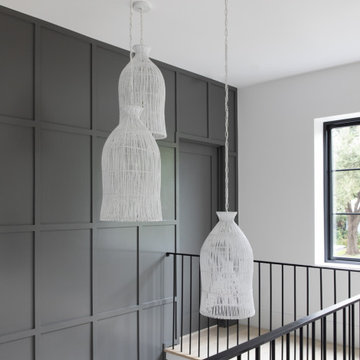
Gray paneled wall in staircase with multiple white pendants.
Design ideas for a modern staircase in Austin with metal railing and panelled walls.
Design ideas for a modern staircase in Austin with metal railing and panelled walls.

Inspiration for a mid-sized midcentury wood u-shaped staircase in DC Metro with wood risers, wood railing and wood walls.

Inspiration for an expansive modern wood straight staircase in New York with wood risers, wood railing and wood walls.
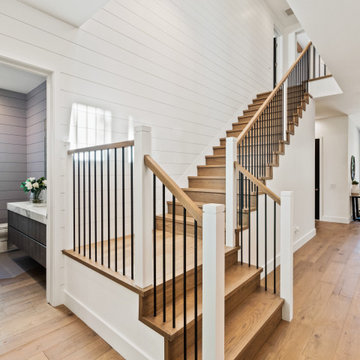
Large country wood l-shaped staircase in Los Angeles with wood risers, wood railing and panelled walls.

The entire first floor is oriented toward an expansive row of windows overlooking Lake Champlain. Radiant heated polished concrete floors compliment white oak detailing and painted cabinetry. A scandinavian-style slatted wood stairwell keeps the space airy and helps preserve sight lines to the water from the entry.
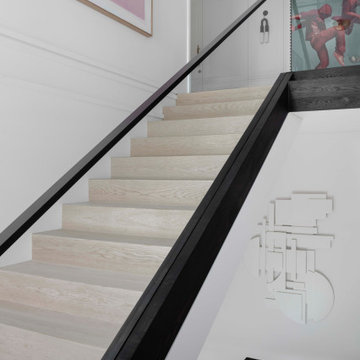
Photo of an expansive contemporary wood staircase in Sydney with wood risers, glass railing and panelled walls.
Staircase Design Ideas with Panelled Walls and Wood Walls
8