Staircase Design Ideas with Panelled Walls and Wood Walls
Refine by:
Budget
Sort by:Popular Today
161 - 180 of 2,373 photos
Item 1 of 3
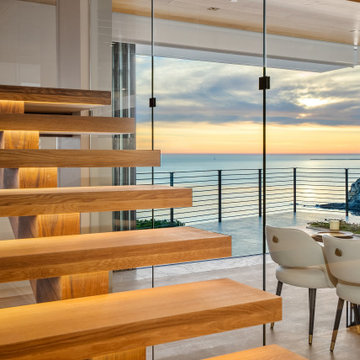
This is an example of a large wood straight staircase in San Luis Obispo with open risers, wood railing and wood walls.
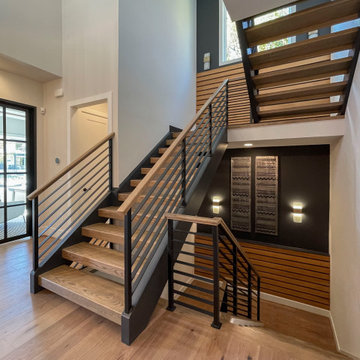
Solid black-painted stringers with 4” oak treads and no risers, welcome guests in this contemporary home in Maryland. Materials and colors selected by the design team to build this staircase, complement seamlessly the unique lighting, wall colors and trim throughout the home; horizontal-metal balusters and oak rail infuse the space with a strong and light architectural style. CSC 1976-2023 © Century Stair Company ® All rights reserved. Company ® All rights reserved.
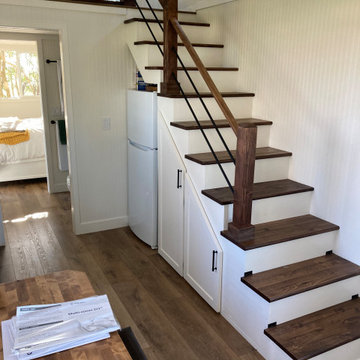
Staircase with underneath storage. Bottom steps open up. Hand stained treads and posts
This is an example of a country wood straight staircase in Sacramento with wood risers, metal railing and panelled walls.
This is an example of a country wood straight staircase in Sacramento with wood risers, metal railing and panelled walls.
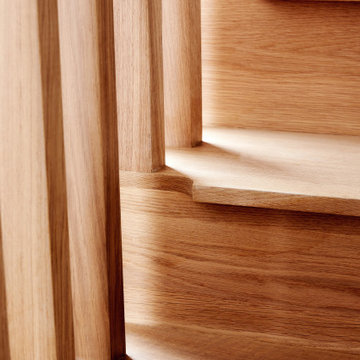
Design ideas for a contemporary wood straight staircase in New York with wood risers, wood railing and wood walls.
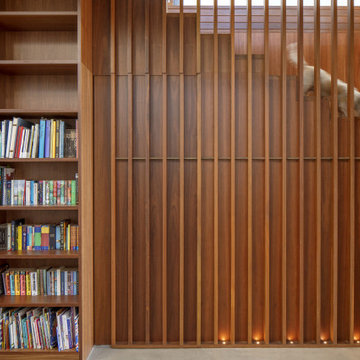
The stair pierces through the exposed concrete framed floors and houses a concealed cellar below.
Design ideas for a large contemporary wood straight staircase in Sydney with wood risers, wood railing and wood walls.
Design ideas for a large contemporary wood straight staircase in Sydney with wood risers, wood railing and wood walls.
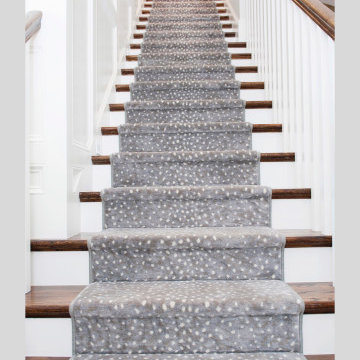
Mid-sized transitional carpeted straight staircase in Tampa with carpet risers, wood railing and panelled walls.
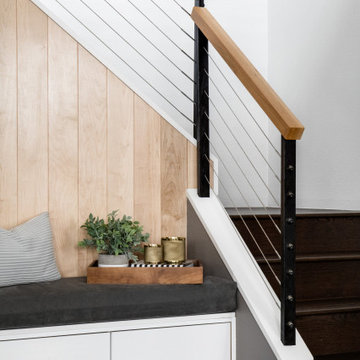
This is an example of a mid-sized contemporary wood l-shaped staircase in Orange County with wood risers, cable railing and panelled walls.
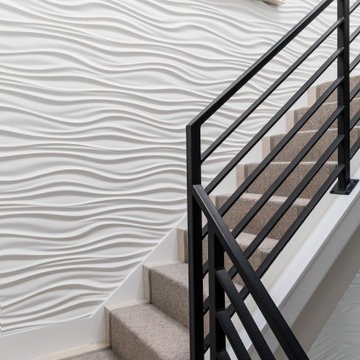
Design Principal: Justene Spaulding
Junior Designer: Keegan Espinola
Photography: Joyelle West
Design ideas for a large contemporary wood u-shaped staircase in Boston with wood risers, metal railing and panelled walls.
Design ideas for a large contemporary wood u-shaped staircase in Boston with wood risers, metal railing and panelled walls.
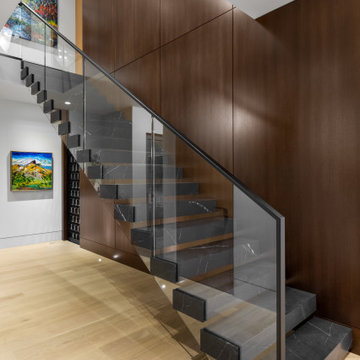
Design ideas for a mid-sized modern marble straight staircase in Vancouver with glass risers, metal railing and panelled walls.
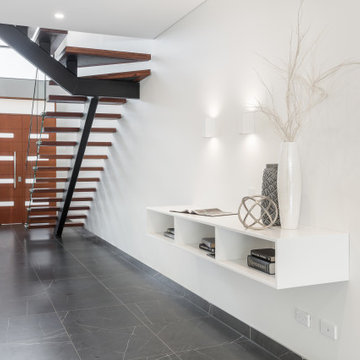
Small modern wood floating staircase in Sydney with open risers, glass railing and panelled walls.
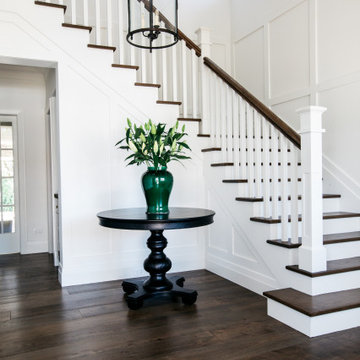
Classic stair in Californian Bungalow entry
Photo of a mid-sized beach style wood l-shaped staircase in Sydney with wood risers, wood railing and panelled walls.
Photo of a mid-sized beach style wood l-shaped staircase in Sydney with wood risers, wood railing and panelled walls.
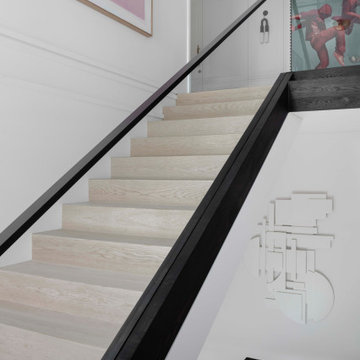
Photo of an expansive contemporary wood staircase in Sydney with wood risers, glass railing and panelled walls.
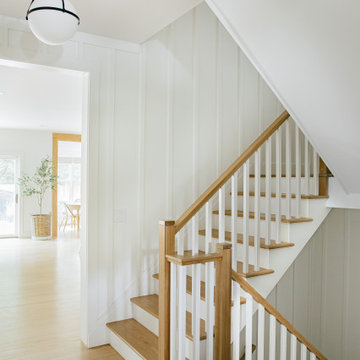
Design ideas for a large beach style wood l-shaped staircase in Other with painted wood risers, wood railing and panelled walls.
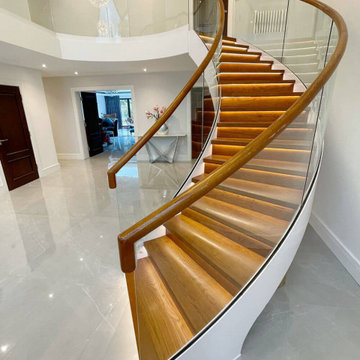
We had designed and fabricated this grand curved stair on UK Stair Regulations “Approved_Document_K”.The client had chosen a curved glass stair instead of a traditional wood stair to create modern, safe, efficient, and different spaces. The stylish grand entrance curved staircase makes the house very impressive.
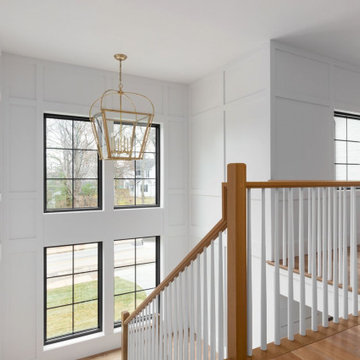
Large country wood u-shaped staircase in St Louis with painted wood risers, wood railing and panelled walls.
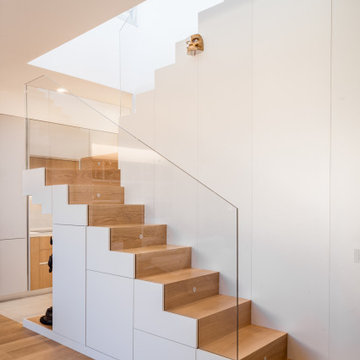
CASA AF | AF HOUSE
Open space ingresso, scale che portano alla terrazza con nicchia per statua
Open space: entrance, wooden stairs leading to the terrace with statue niche
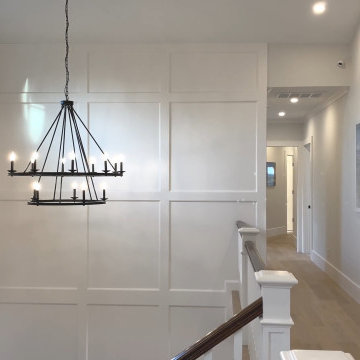
Large transitional u-shaped staircase in Boston with wood risers, wood railing and panelled walls.
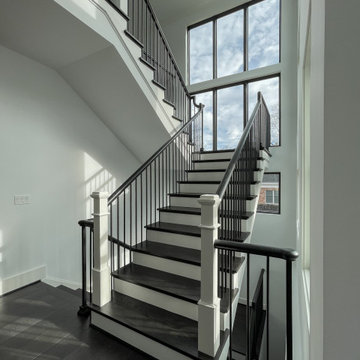
Traditional white-painted newels and risers combined with a modern vertical-balustrade system (black-painted rails) resulted in an elegant space with clean lines, warm and spacious feel. Staircase floats between large windows allowing natural light to reach all levels in this home, especially the basement area. CSC 1976-2021 © Century Stair Company ® All rights reserved.

A compact yet comfortable contemporary space designed to create an intimate setting for family and friends.
Inspiration for a small contemporary wood straight staircase in Toronto with wood risers, glass railing and wood walls.
Inspiration for a small contemporary wood straight staircase in Toronto with wood risers, glass railing and wood walls.
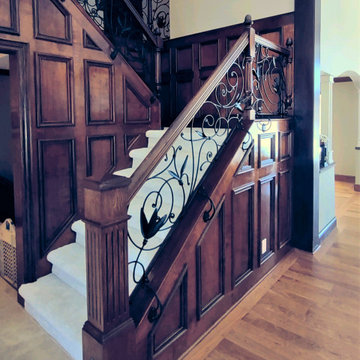
Matte black metal railing in a luxurious hand-forged design, framed by traditional wood posts and handrail.
This is an example of a mid-sized traditional carpeted u-shaped staircase in Detroit with carpet risers, mixed railing and wood walls.
This is an example of a mid-sized traditional carpeted u-shaped staircase in Detroit with carpet risers, mixed railing and wood walls.
Staircase Design Ideas with Panelled Walls and Wood Walls
9