Staircase Design Ideas with Panelled Walls and Wood Walls
Refine by:
Budget
Sort by:Popular Today
101 - 120 of 2,373 photos
Item 1 of 3
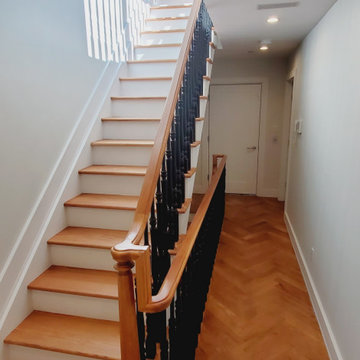
This is an example of a mid-sized modern wood staircase in New York with wood risers, wood railing and panelled walls.
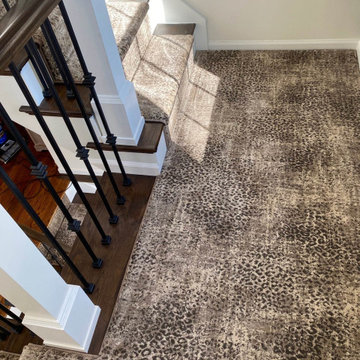
King Cheetah in Dune by Stanton Corporation installed as a stair runner in Clarkston, MI.
Mid-sized transitional wood u-shaped staircase in Detroit with carpet risers, metal railing and wood walls.
Mid-sized transitional wood u-shaped staircase in Detroit with carpet risers, metal railing and wood walls.
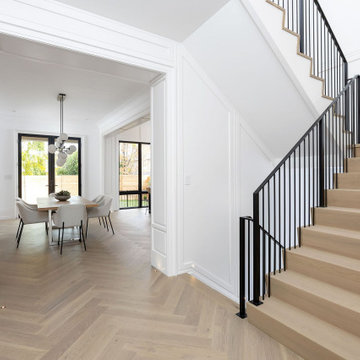
New Age Design
Mid-sized transitional wood u-shaped staircase in Toronto with painted wood risers, metal railing and panelled walls.
Mid-sized transitional wood u-shaped staircase in Toronto with painted wood risers, metal railing and panelled walls.
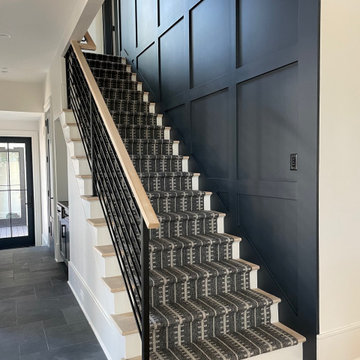
Design ideas for a large country carpeted straight staircase in San Francisco with mixed railing and panelled walls.
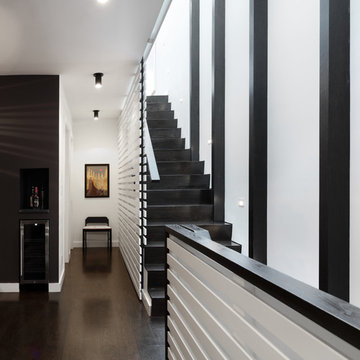
Full gut renovation and facade restoration of an historic 1850s wood-frame townhouse. The current owners found the building as a decaying, vacant SRO (single room occupancy) dwelling with approximately 9 rooming units. The building has been converted to a two-family house with an owner’s triplex over a garden-level rental.
Due to the fact that the very little of the existing structure was serviceable and the change of occupancy necessitated major layout changes, nC2 was able to propose an especially creative and unconventional design for the triplex. This design centers around a continuous 2-run stair which connects the main living space on the parlor level to a family room on the second floor and, finally, to a studio space on the third, thus linking all of the public and semi-public spaces with a single architectural element. This scheme is further enhanced through the use of a wood-slat screen wall which functions as a guardrail for the stair as well as a light-filtering element tying all of the floors together, as well its culmination in a 5’ x 25’ skylight.
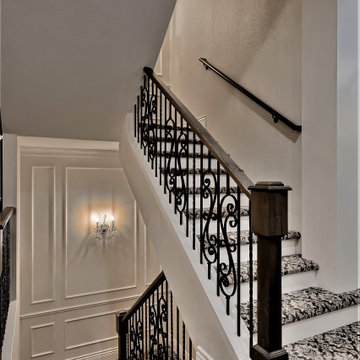
Feature staircase with paneled walls on landings, patterned carpet treads, white risers.
Photo of a mid-sized traditional carpeted u-shaped staircase in Denver with painted wood risers, wood railing and panelled walls.
Photo of a mid-sized traditional carpeted u-shaped staircase in Denver with painted wood risers, wood railing and panelled walls.
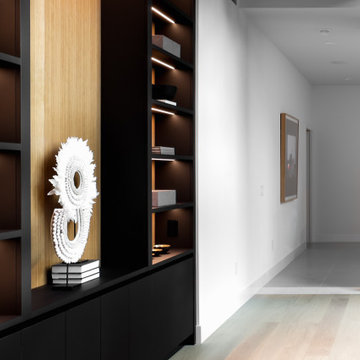
A closer look of the beautiful interior. Intricate lines and only the best materials used for the staircase handrails stairs steps, display cabinet lighting and lovely warm tones of wood.

Small scandinavian wood l-shaped staircase in Saint Petersburg with wood risers, metal railing and wood walls.
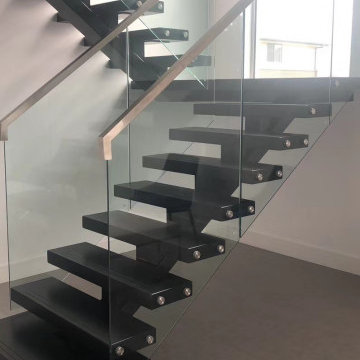
U Shape Stair Project in Melbourne Australia
17 risers,
Thailand rubberwood black finish,
12mm clear tempered glass railing and top capping handrail
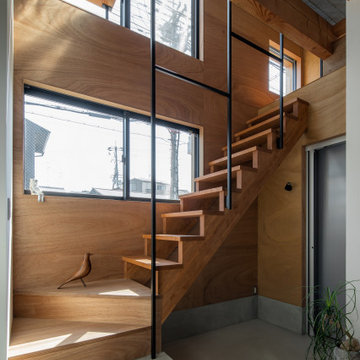
This is an example of a small asian wood straight staircase in Kyoto with wood risers, metal railing and wood walls.
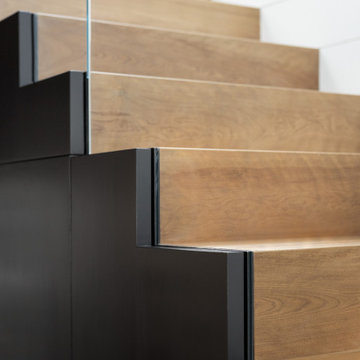
Beach style wood u-shaped staircase in Other with wood risers, glass railing and panelled walls.
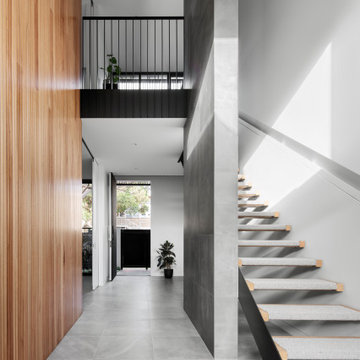
This is an example of a large modern wood straight staircase in Melbourne with open risers, metal railing and wood walls.
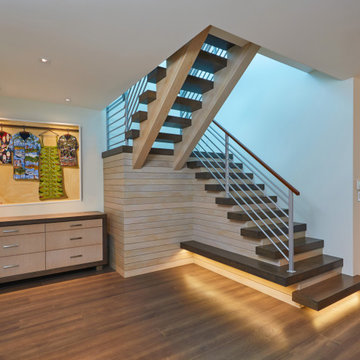
The stairwell brings in natural light from monitor windows above into the center of the house and provides a focal point at this main circulation juncture. A custom cabinet blends with the stair and a barn door on the right discretely closes the large butler’s pantry from view.
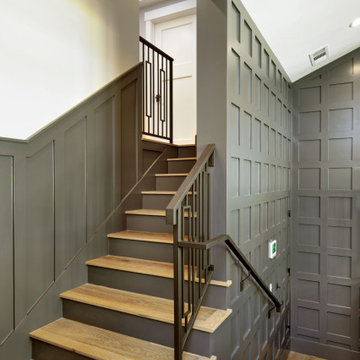
Photo of a mid-sized arts and crafts wood u-shaped staircase in San Francisco with wood risers, metal railing and panelled walls.
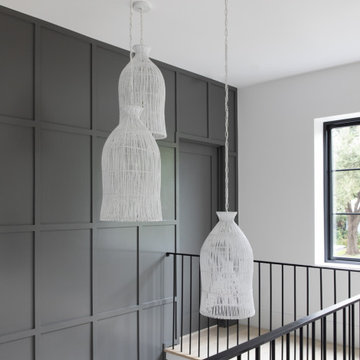
Gray paneled wall in staircase with multiple white pendants.
Design ideas for a modern staircase in Austin with metal railing and panelled walls.
Design ideas for a modern staircase in Austin with metal railing and panelled walls.
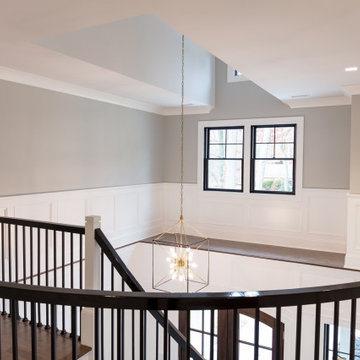
Design ideas for a large contemporary curved staircase in New York with wood railing and panelled walls.
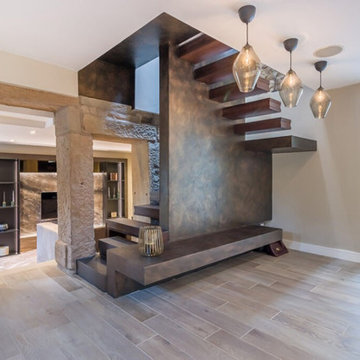
This modernized staircase features sleek brown-painted wooden elements, seamlessly blending contemporary design with the warmth of natural materials. The refined aesthetic of the stairs contributes to a sophisticated and stylish atmosphere, combining the timeless appeal of wood with a modern twist.
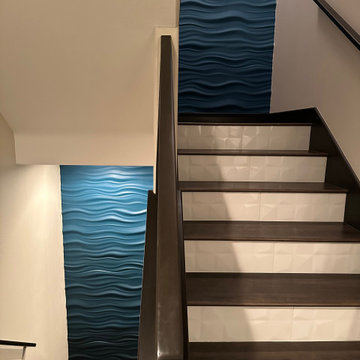
Stairs were completely stripped of old, reddish toned stain and restained in a dark charcoal. Risers were done in a crisp white patterebed tile. Wall was covered with high ebd “waved” panels and a Muralist painted tge ombrecblue.
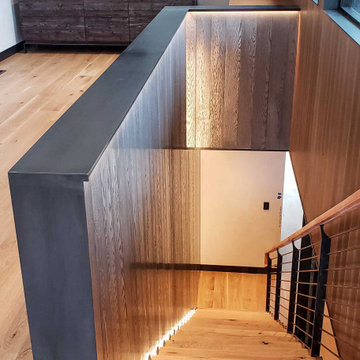
The Ross Peak Steel Stringer Stair and Railing is full of functionality and flair. Steel stringers paired with waterfall style white oak treads, with a continuous grain pattern for a seamless design. A shadow reveal lined with LED lighting follows the stairs up, illuminating the Blue Burned Fir wall. The railing is made of stainless steel posts and continuous stainless steel rod balusters. The hand railing is covered in a high quality leather and hand stitched, tying the contrasting industrial steel with the softness of the wood for a finished look. Below the stairs is the Illuminated Stair Wine Closet, that’s extenuated by stair design and carries the lighting into the space.
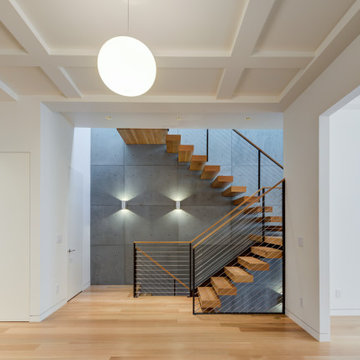
This is an example of a mid-sized modern wood floating staircase in San Francisco with open risers, cable railing and panelled walls.
Staircase Design Ideas with Panelled Walls and Wood Walls
6