All Railing Materials Staircase Design Ideas with Wood Railing
Refine by:
Budget
Sort by:Popular Today
121 - 140 of 24,704 photos
Item 1 of 3
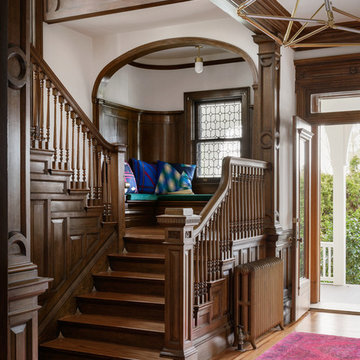
Design ideas for a transitional wood u-shaped staircase in Portland with wood risers and wood railing.
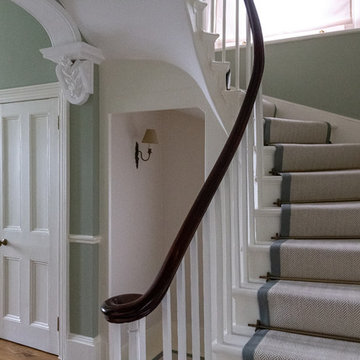
This is an example of a traditional carpeted curved staircase in London with wood risers and wood railing.
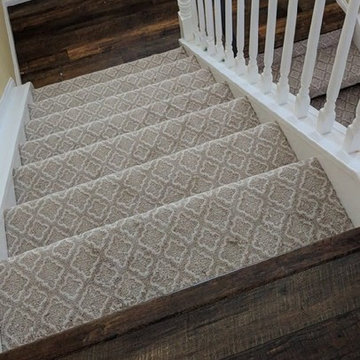
Kane Kaplani Carpet
Photo of a mid-sized transitional carpeted u-shaped staircase in Los Angeles with carpet risers and wood railing.
Photo of a mid-sized transitional carpeted u-shaped staircase in Los Angeles with carpet risers and wood railing.
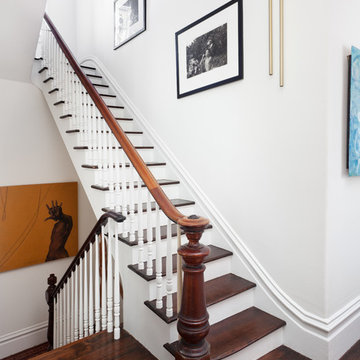
This beautiful 1881 Alameda Victorian cottage, wonderfully embodying the Transitional Gothic-Eastlake era, had most of its original features intact. Our clients, one of whom is a painter, wanted to preserve the beauty of the historic home while modernizing its flow and function.
From several small rooms, we created a bright, open artist’s studio. We dug out the basement for a large workshop, extending a new run of stair in keeping with the existing original staircase. While keeping the bones of the house intact, we combined small spaces into large rooms, closed off doorways that were in awkward places, removed unused chimneys, changed the circulation through the house for ease and good sightlines, and made new high doorways that work gracefully with the eleven foot high ceilings. We removed inconsistent picture railings to give wall space for the clients’ art collection and to enhance the height of the rooms. From a poorly laid out kitchen and adjunct utility rooms, we made a large kitchen and family room with nine-foot-high glass doors to a new large deck. A tall wood screen at one end of the deck, fire pit, and seating give the sense of an outdoor room, overlooking the owners’ intensively planted garden. A previous mismatched addition at the side of the house was removed and a cozy outdoor living space made where morning light is received. The original house was segmented into small spaces; the new open design lends itself to the clients’ lifestyle of entertaining groups of people, working from home, and enjoying indoor-outdoor living.
Photography by Kurt Manley.
https://saikleyarchitects.com/portfolio/artists-victorian/
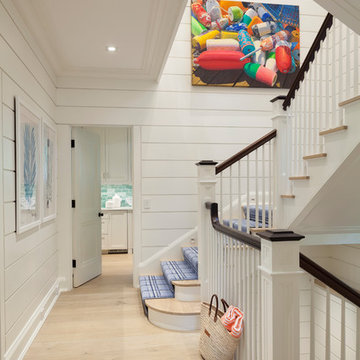
This is an example of a beach style carpeted u-shaped staircase in Boston with carpet risers and wood railing.

Joshua McHugh
Photo of a small modern wood u-shaped staircase in New York with wood risers and wood railing.
Photo of a small modern wood u-shaped staircase in New York with wood risers and wood railing.
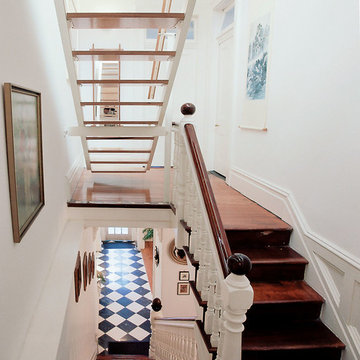
Contemporary staircase of timber and steel, hovers above a Victorian staircase, connecting second floor to third. Minimal new staircase allows light to fill the stair void.
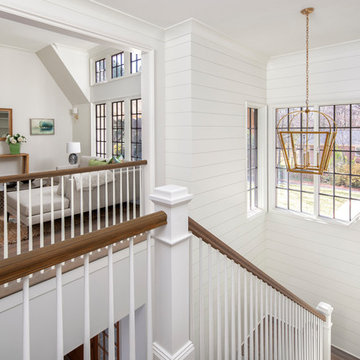
Photo of a large traditional wood u-shaped staircase in Charlotte with painted wood risers and wood railing.
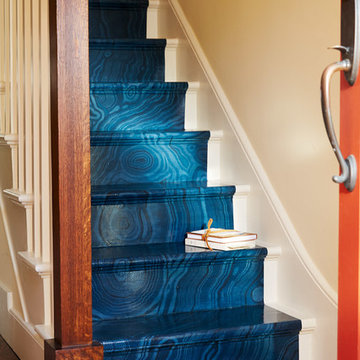
Inspiration for a mid-sized eclectic painted wood straight staircase in San Francisco with painted wood risers and wood railing.
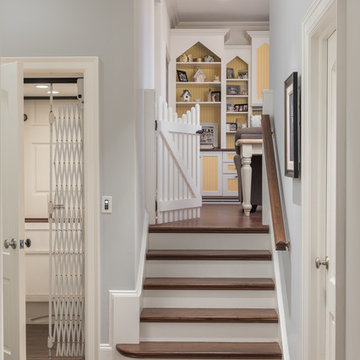
A welcoming children's lounge has a charming country cottage feel with bead board backs; the yellow paint adds a bright, cheerful accent. The picket fence offers a unique, open barrier to protect small children from the steps. On the left, an elevator provides easy, carefree access to all floors of the home for people of all ages and ability levels.
Photography: Lauren Hagerstrom
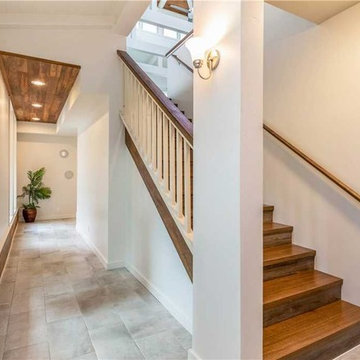
This is an example of a mid-sized beach style wood straight staircase in Hawaii with wood risers and wood railing.
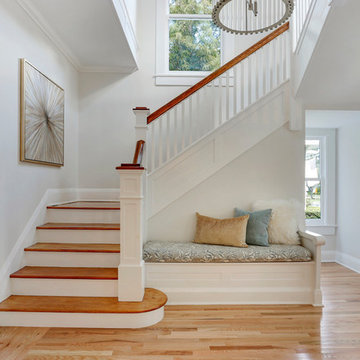
Formal front entry with built in bench seating, coat closet, and restored stair case. Walls were painted a warm white, with new modern statement chandelier overhead.
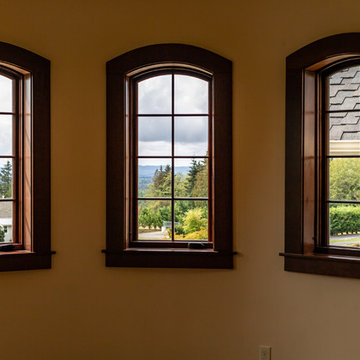
Traditional wood straight staircase in Seattle with wood risers and wood railing.
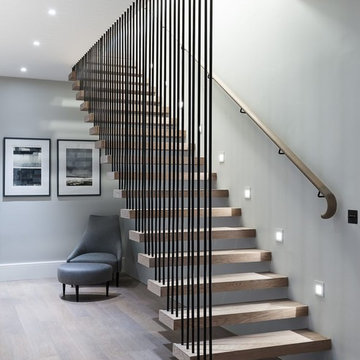
Design ideas for a contemporary wood floating staircase in Cornwall with open risers and wood railing.
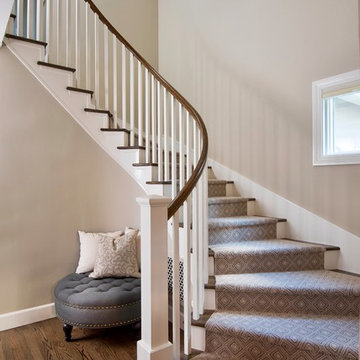
Photo Credits to Bernie Grijalva
Design ideas for a mid-sized transitional carpeted staircase in Other with carpet risers and wood railing.
Design ideas for a mid-sized transitional carpeted staircase in Other with carpet risers and wood railing.
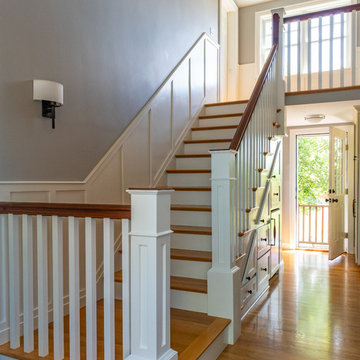
Size doesn’t matter when it comes to quality of design. For this petite Cape-style home along the Eagle River in Ipswich, Massachusetts, we focused on creating a warm, inviting space designed for family living. Radiating from the kitchen – the “heart” of the home – we created connections to all the other spaces in the home: eating areas, living areas, the mudroom and entries, even the upstairs. Details like the highly functional yet utterly charming under-the-stairs drawers and cupboards make this house extra special while the open floor plan gives it a big house feel without sacrificing coziness. In 2018, the home was updated with interior trim details, including new shaker paneling on the staircase and custom newel post, a TV built-in with shelves and drawers and beadboard back, and a half wall bookshelf with columns to replace the wall dividing the living room from dining room. The client also wanted a gas fireplace to enjoy during the winter, but didn't want to lose their beautiful marsh views. We designed the fireplace to go below the window, vented out the rear, with pebbled tile surround and benches flanking either side for storage.
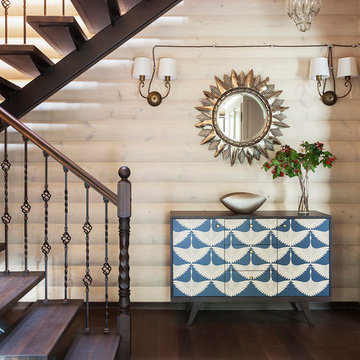
Юрий Гришко
Inspiration for a mid-sized transitional painted wood u-shaped staircase in Moscow with open risers and wood railing.
Inspiration for a mid-sized transitional painted wood u-shaped staircase in Moscow with open risers and wood railing.
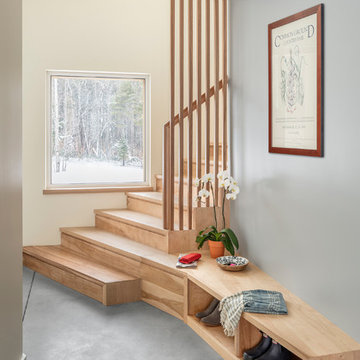
We created an almost crystalline form that reflected the push and pull of the most important factors on the site: views directly to the NNW, an approach from the ESE, and of course, sun from direct south. To keep the size modest, we peeled away the excess spaces and scaled down any rooms that desired intimacy (the bedrooms) or did not require height (the pool room).
Photographer credit: Irvin Serrano
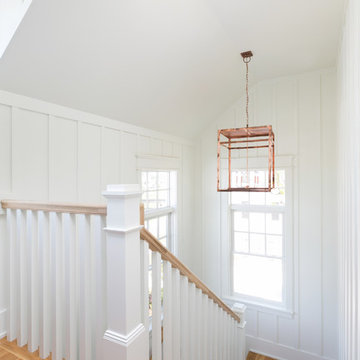
Patrick Brickman
Photo of a mid-sized country wood u-shaped staircase in Charleston with painted wood risers and wood railing.
Photo of a mid-sized country wood u-shaped staircase in Charleston with painted wood risers and wood railing.
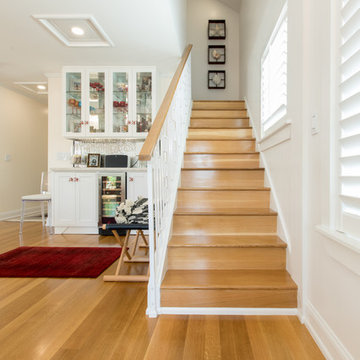
White walls are complemented by the warm blonde color of custom white oak quarter and rift sawn wood floors in this Key West home. Flooring and custom staircase were made to order by Hull Forest Products, www.hullforest.com. 1-800-928-9602. Photo by Florence Nebbout.
All Railing Materials Staircase Design Ideas with Wood Railing
7