Staircase Design Ideas with Wood Risers and Wood Railing
Refine by:
Budget
Sort by:Popular Today
81 - 100 of 11,337 photos
Item 1 of 3
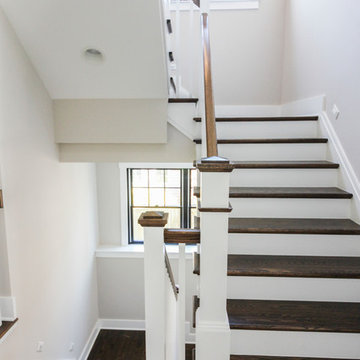
In this smart home, the space under the basement stairs was brilliantly transformed into a cozy and safe space, where dreaming, reading and relaxing are allowed. Once you leave this magical place and go to the main level, you find a minimalist and elegant staircase system made with red oak handrails and treads and white-painted square balusters. CSC 1976-2020 © Century Stair Company. ® All Rights Reserved.
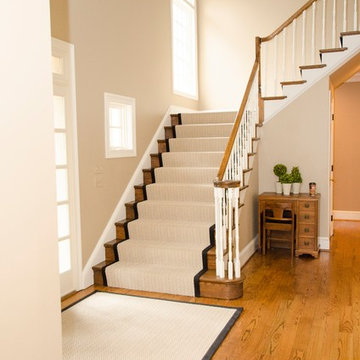
Design ideas for a large transitional carpeted l-shaped staircase in Philadelphia with wood risers and wood railing.
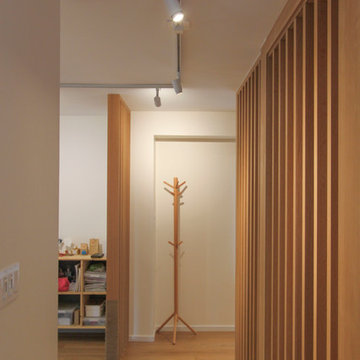
Photo of a small scandinavian wood straight staircase in Toronto with wood risers and wood railing.
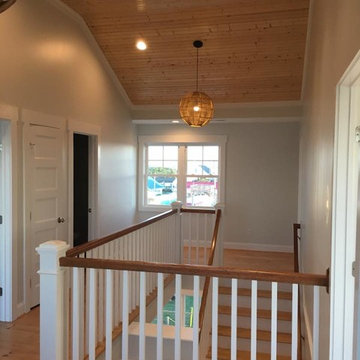
This is an example of a beach style wood l-shaped staircase in Other with wood risers and wood railing.
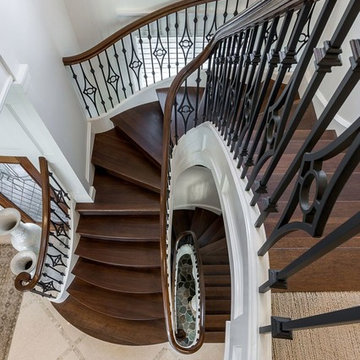
This is an example of a mid-sized traditional wood spiral staircase in Detroit with wood risers and wood railing.
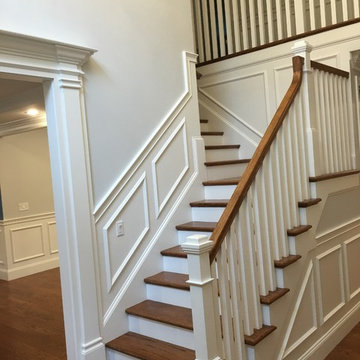
Inspiration for a large traditional wood l-shaped staircase in Boston with wood risers and wood railing.
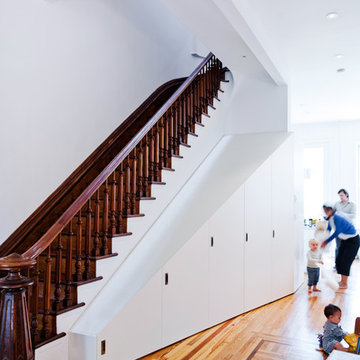
Inspiration for a transitional wood straight staircase in New York with wood risers and wood railing.
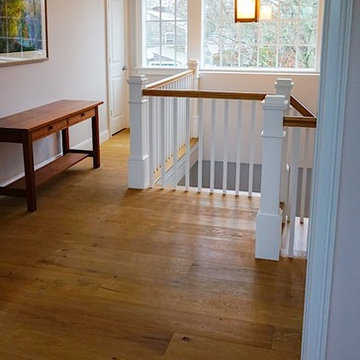
Mike Ciolino
Inspiration for a mid-sized traditional wood u-shaped staircase in Boston with wood risers and wood railing.
Inspiration for a mid-sized traditional wood u-shaped staircase in Boston with wood risers and wood railing.
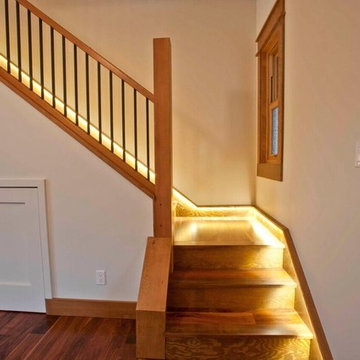
Wood stairs with LED track lighting
Inspiration for a mid-sized traditional wood l-shaped staircase in Vancouver with wood risers and wood railing.
Inspiration for a mid-sized traditional wood l-shaped staircase in Vancouver with wood risers and wood railing.
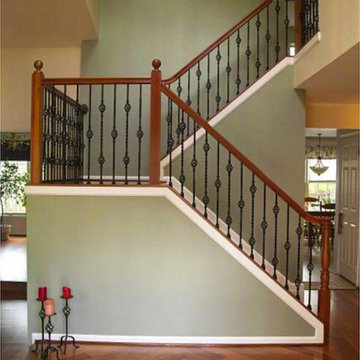
Mid-sized traditional wood u-shaped staircase in Baltimore with wood risers and wood railing.
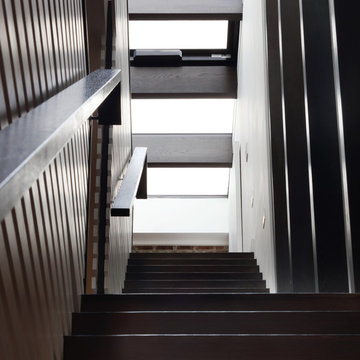
Full gut renovation and facade restoration of an historic 1850s wood-frame townhouse. The current owners found the building as a decaying, vacant SRO (single room occupancy) dwelling with approximately 9 rooming units. The building has been converted to a two-family house with an owner’s triplex over a garden-level rental.
Due to the fact that the very little of the existing structure was serviceable and the change of occupancy necessitated major layout changes, nC2 was able to propose an especially creative and unconventional design for the triplex. This design centers around a continuous 2-run stair which connects the main living space on the parlor level to a family room on the second floor and, finally, to a studio space on the third, thus linking all of the public and semi-public spaces with a single architectural element. This scheme is further enhanced through the use of a wood-slat screen wall which functions as a guardrail for the stair as well as a light-filtering element tying all of the floors together, as well its culmination in a 5’ x 25’ skylight.
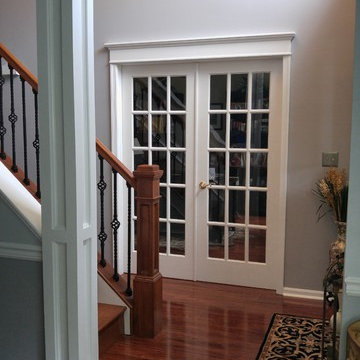
Above Door Trim and Column
Mid-sized traditional wood straight staircase in Philadelphia with wood risers and wood railing.
Mid-sized traditional wood straight staircase in Philadelphia with wood risers and wood railing.
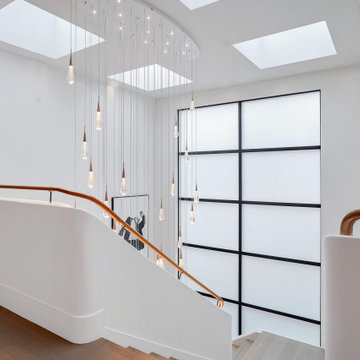
A modern staircase that is both curved and u-shaped, with fluidly floating wood stair railing. Cascading glass teardrop chandelier hangs from the to of the 3rd floor down to the Basement.
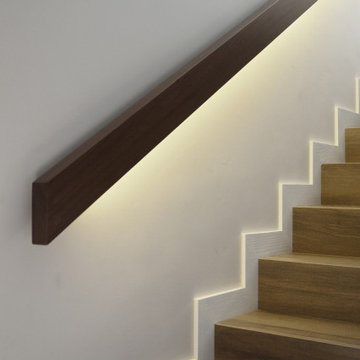
La iluminación de la escalera se resuelve de manera indirecta mediante un pasamanos con iluminación integrada.
Design ideas for a mid-sized modern wood straight staircase with wood risers and wood railing.
Design ideas for a mid-sized modern wood straight staircase with wood risers and wood railing.
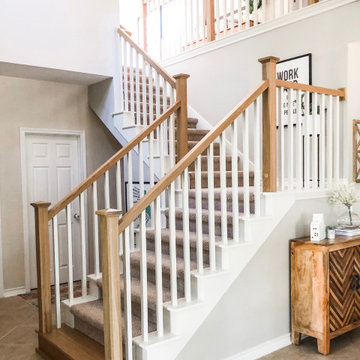
Stair Railing Modernization
Mid-sized country wood l-shaped staircase in Austin with wood railing and wood risers.
Mid-sized country wood l-shaped staircase in Austin with wood railing and wood risers.
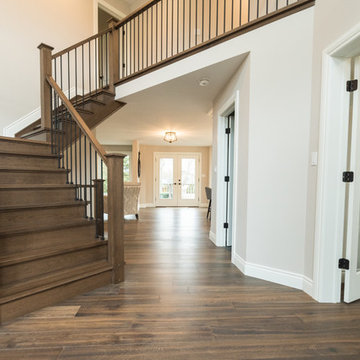
Inspiration for a mid-sized transitional wood l-shaped staircase in Toronto with wood risers and wood railing.
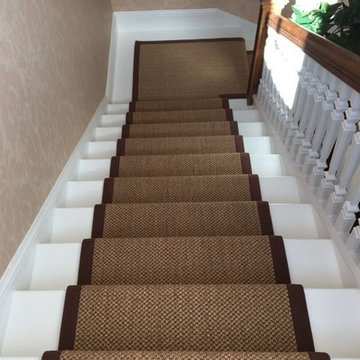
Our client chose a wool velvet by Ulster Carpets throughout six bedrooms, dressing rooms, landings and service staircases. The client opted for a bespoke taped stair runner carpet in Sisal by Crucial Trading from their Oriental collection to compliment the dark oak wood flooring, and age of the property. The carpet was cut to size on our first visit, taken to our workshop, and installed on our last day. The curved landing is a beautiful feature in this period property with the taped stair runner shadowing the curve perfectly.
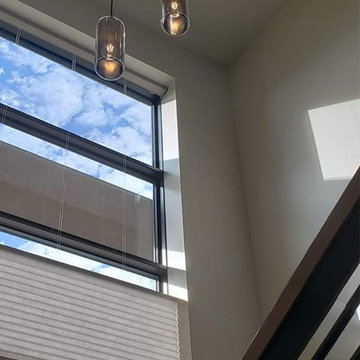
Lisza Coffey Photography
Photo of a mid-sized midcentury carpeted l-shaped staircase in Omaha with wood risers and wood railing.
Photo of a mid-sized midcentury carpeted l-shaped staircase in Omaha with wood risers and wood railing.

This LEED Platinum certified house reflects the homeowner's desire for an exceptionally healthy and comfortable living environment, within a traditional neighborhood.
INFILL SITE. The family, who moved from another area of Wellesley, sought out this property to be within walking distance of the high school and downtown area. An existing structure on the tight lot was removed to make way for the new home. 84% of the construction waste, from both the previous structure and the new home, was diverted from a landfill. ZED designed to preserve the existing mature trees on the perimeter of the property to minimize site impacts, and to maintain the character of the neighborhood as well as privacy on the site.
EXTERIOR EXPRESSION. The street facade of the home relates to the local New England vernacular. The rear uses contemporary language, a nod to the family’s Californian roots, to incorporate a roof deck, solar panels, outdoor living space, and the backyard swimming pool. ZED’s careful planning avoided to the need to face the garage doors towards the street, a common syndrome of a narrow lot.
THOUGHTFUL SPACE. Homes with dual entries can often result in duplicate and unused spaces. In this home, the everyday and formal entry areas are one and the same; the front and garage doors share the entry program of coat closets, mudroom storage with bench for removing your shoes, and a laundry room with generous closets for the children's sporting equipment. The entry area leads directly to the living space, encompassing the kitchen, dining and sitting area areas in an L-shaped open plan arrangement. The kitchen is placed at the south-west corner of the space to allow for a strong connection to the dining, sitting and outdoor living spaces. A fire pit on the deck satisfies the family’s desire for an open flame while a sealed gas fireplace is used indoors - ZED’s preference after omitting gas burning appliances completely from an airtight home. A small study, with a window seat, is conveniently located just off of the living space. A first floor guest bedroom includes an accessible bathroom for aging visitors and can be used as a master suite to accommodate aging in place.
HEALTHY LIVING. The client requested a home that was easy to clean and would provide a respite from seasonal allergies and common contaminants that are found in many indoor spaces. ZED selected easy to clean solid surface flooring throughout, provided ample space for cleaning supplies on each floor, and designed a mechanical system with ventilation that provides a constant supply of fresh outdoor air. ZED selected durable materials, finishes, cabinetry, and casework with low or no volatile organic compounds (VOCs) and no added urea formaldehyde.
YEAR-ROUND COMFORT. The home is super insulated and air-tight, paired with high performance triple-paned windows, to ensure it is draft-free throughout the winter (even when in front of the large windows and doors). ZED designed a right-sized heating and cooling system to pair with the thermally improved building enclosure to ensure year-round comfort. The glazing on the home maximizes passive solar gains, and facilitates cross ventilation and daylighting.
ENERGY EFFICIENT. As one of the most energy efficient houses built to date in Wellesley, the home highlights a practical solution for Massachusetts. First, the building enclosure reduces the largest energy requirement for typical houses (heating). Super-insulation, exceptional air sealing, a thermally broken wall assembly, triple pane windows, and passive solar gain combine for a sizable heating load reduction. Second, within the house only efficient systems consume energy. These include an air source heat pump for heating & cooling, a heat pump hot water heater, LED lighting, energy recovery ventilation, and high efficiency appliances. Lastly, photovoltaics provide renewable energy help offset energy consumption. The result is an 89% reduction in energy use compared to a similar brand new home built to code requirements.
RESILIENT. The home will fare well in extreme weather events. During a winter power outage, heat loss will be very slow due to the super-insulated and airtight envelope– taking multiple days to drop to 60 degrees even with no heat source. An engineered drainage system, paired with careful the detailing of the foundation, will help to keep the finished basement dry. A generator will provide full operation of the all-electric house during a power outage.
OVERALL. The home is a reflection of the family goals and an expression of their values, beautifully enabling health, comfort, safety, resilience, and utility, all while respecting the planet.
ZED - Architect & Mechanical Designer
Bevilacqua Builders Inc - Contractor
Creative Land & Water Engineering - Civil Engineering
Barbara Peterson Landscape - Landscape Design
Nest & Company - Interior Furnishings
Eric Roth Photography - Photography
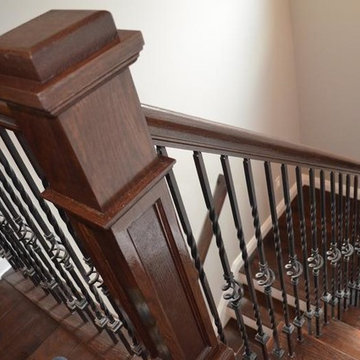
This is an example of a large traditional wood u-shaped staircase in Louisville with wood risers and wood railing.
Staircase Design Ideas with Wood Risers and Wood Railing
5