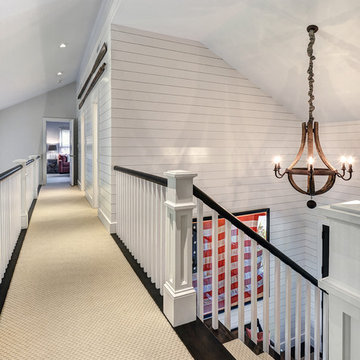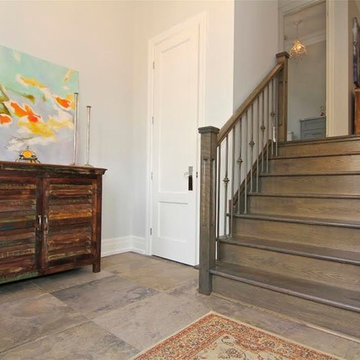Staircase Design Ideas with Wood Risers and Wood Railing
Refine by:
Budget
Sort by:Popular Today
21 - 40 of 11,337 photos
Item 1 of 3
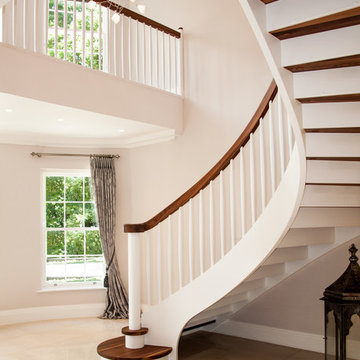
This elegant bespoke staircase in Cameron House is a fine example of the creativity of the Kevala Stairs team. It enhances the glamorous interior of this imposing new development in Ascot.
The original walnut staircase, a standard L-shape, with square newel posts and spindles, did not reflect the airiness of the spacious entrance hall.
Given a free hand by the client, the design team created a flowing staircase, complementing solid walnut with elements of white, to create a light and graceful structure which enhances rather than dominates the space.
The staircase’s entry grand double bull nose is elegantly flared, and spans an impressive 1.9 meters. A true helical arch with a multi-radius inner curve was incorporated to give the staircase a gracious fluidity. The solid walnut winding treads were combined with white risers, and white baserail and strings. Structural integrity and support are provided by 50 mm mortised strings.
Kevala’s designers are concerned to ensure that every element, down to the last detail, provides a harmonious whole. Here this is visible in the horizontal scroll in walnut looping around the entry newel post, and the petite domed walnut caps on the white newel posts which provide a perfect finish.
Approximately eight meters of matching curved galleries were installed. Full templates were supplied to the developer to enable the formation of precise curved structural openings on the first floor. This ensured that when the curved gallery was delivered, it could be installed and fitted with absolute accuracy.
A secondary staircase leading from first floor to the attic area was also fitted, and design elements used for the main helical staircase were repeated, creating integral unity.
Photo Credit: Kevala Stairs
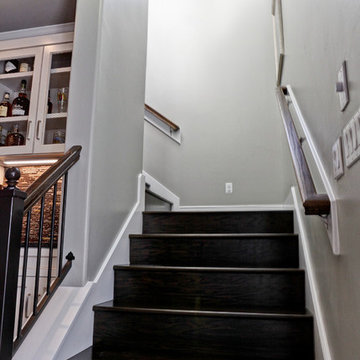
Inspiration for a small transitional wood l-shaped staircase in Austin with wood risers and wood railing.
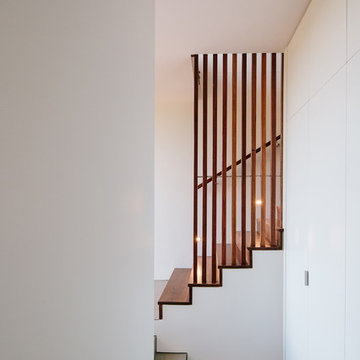
Ann-Louise Buck
Design ideas for a mid-sized modern wood straight staircase in Other with wood risers and wood railing.
Design ideas for a mid-sized modern wood straight staircase in Other with wood risers and wood railing.
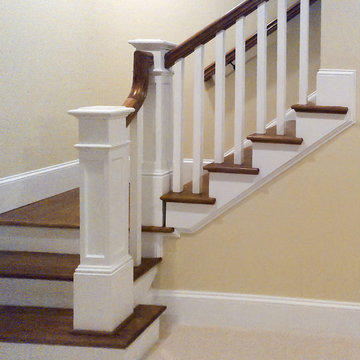
This multistory stair definitely embraces nature and simplicity; we had the opportunity to design, build and install these rectangular wood treads, newels, balusters and handrails system, to help create beautiful horizontal lines for a more natural open flow throughout the home.CSC 1976-2020 © Century Stair Company ® All rights reserved.
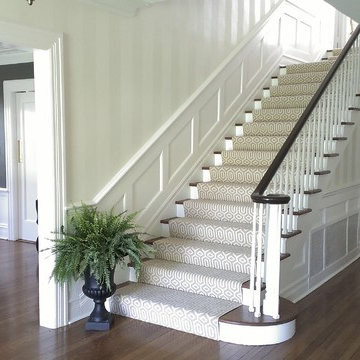
Foyer in center hall colonial. Wallpaper was removed and a striped paint treatment executed with different sheens of the same color. Wainscoting was added and handrail stained ebony. New geometric runner replaced worn blue carpet.
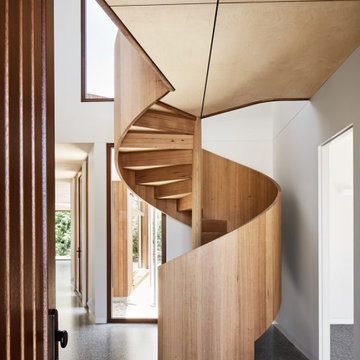
An iconic composition. Simpson Street enhances the versatility and beauty of Victorian Ash; curvaceous, warm, spell-binding.
Inspiration for a large contemporary wood spiral staircase in Melbourne with wood risers and wood railing.
Inspiration for a large contemporary wood spiral staircase in Melbourne with wood risers and wood railing.

The oak staircase was cut and made by our joinery
team in our workshop - the handrail is a solid piece of
oak winding its way down to the basement. The oak
staircase wraps its way around the living spaces in the
form of oak panelling to create a ribbon of material to
links the spaces together.

Inspiration for a mid-sized modern carpeted spiral staircase in Orange County with wood risers, wood railing and decorative wall panelling.
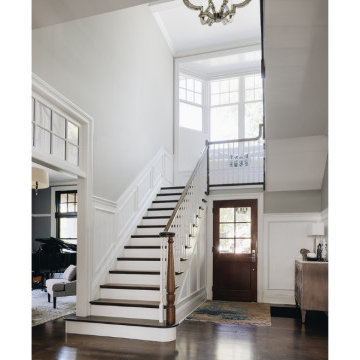
U-shaped wood staircase with wainscoting, landing area seating, bright natural light transoms.
This is an example of a contemporary wood u-shaped staircase in Chicago with wood risers, wood railing and decorative wall panelling.
This is an example of a contemporary wood u-shaped staircase in Chicago with wood risers, wood railing and decorative wall panelling.

Stufenlandschaft mit Sitzgelegenheit
Design ideas for a contemporary wood curved staircase in Berlin with wood risers, wood railing and wood walls.
Design ideas for a contemporary wood curved staircase in Berlin with wood risers, wood railing and wood walls.

This entry hall is enriched with millwork. Wainscoting is a classical element that feels fresh and modern in this setting. The collection of batik prints adds color and interest to the stairwell and welcome the visitor.
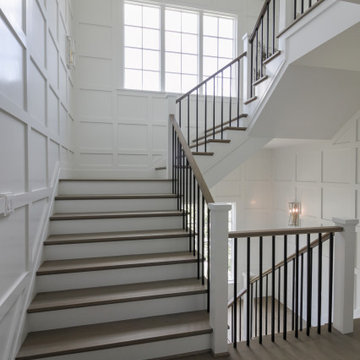
Properly spaced round-metal balusters and simple/elegant white square newels make a dramatic impact in this four-level home. Stain selected for oak treads and handrails match perfectly the gorgeous hardwood floors and complement the white wainscoting throughout the house. CSC 1976-2021 © Century Stair Company ® All rights reserved.

Stairway –
Prepared and covered all flooring in work areas
Painted using Sherwin-Williams Emerald Urethane Trim Enamel in Semi-Gloss color in White
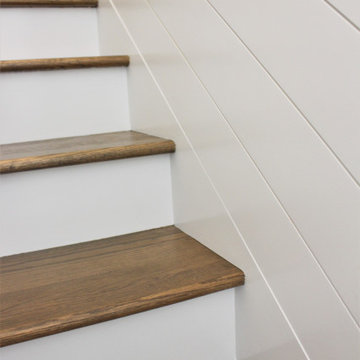
Design ideas for a wood straight staircase in Birmingham with wood risers, wood railing and planked wall panelling.
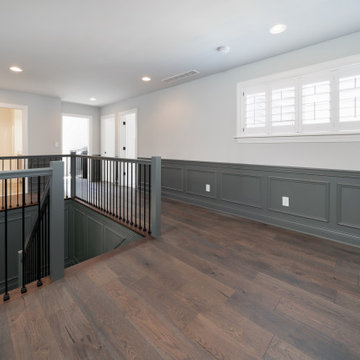
Inspiration for an arts and crafts wood u-shaped staircase in Louisville with wood risers, wood railing and decorative wall panelling.
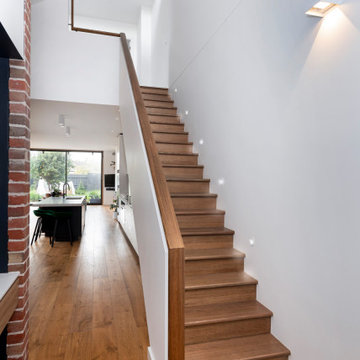
This is an example of a mid-sized contemporary wood straight staircase in Melbourne with wood risers and wood railing.
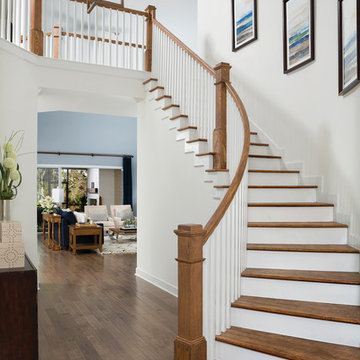
The Zespedes Model by David Weekley Homes in The Colony at Twenty Mile in Nocatee.
Design ideas for a transitional wood curved staircase in Jacksonville with wood risers and wood railing.
Design ideas for a transitional wood curved staircase in Jacksonville with wood risers and wood railing.
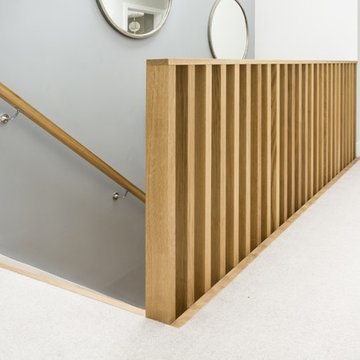
We worked with HAB Housing to create this stunning design for their new development of homes in Kings Worthy, Winchester.
This is an example of a mid-sized contemporary wood straight staircase in Hampshire with wood risers and wood railing.
This is an example of a mid-sized contemporary wood straight staircase in Hampshire with wood risers and wood railing.
Staircase Design Ideas with Wood Risers and Wood Railing
2
