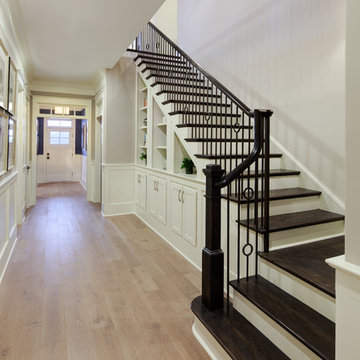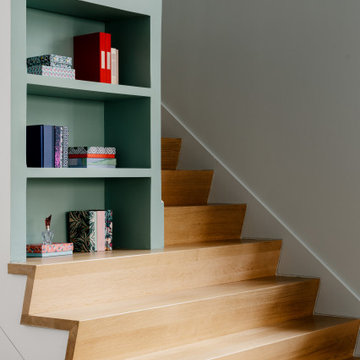Staircase Design Ideas with Wood Risers
Refine by:
Budget
Sort by:Popular Today
161 - 180 of 11,832 photos
Item 1 of 3
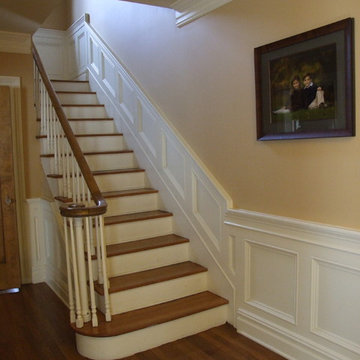
Front Entrance Main Staircase with frame and panel leading you up to the 2nd floor.
Photo Credit: N.Leonard
This is an example of a mid-sized traditional wood u-shaped staircase in Newark with wood risers and wood railing.
This is an example of a mid-sized traditional wood u-shaped staircase in Newark with wood risers and wood railing.
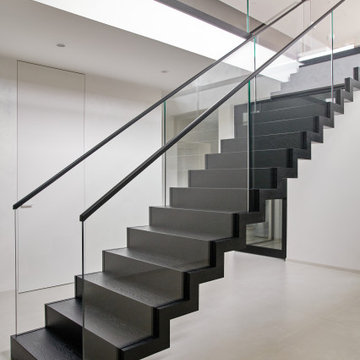
In Stuttgarts pittoresker Umgebung befindet sich eine moderne Villa im Bauhausstil, deren architektonisches Herzstück eine unvergleichliche Faltwerktreppe bildet. Die Verbindung aus Minimalismus und Funktionsfähigkeit sind eine Liebeserklärung an das Bauhaus. Die Treppe scheint den Gesetzen der Schwerkraft zu trotzen. Für Betrachter wirkt es, als schwebte sie im Raum. Die aus gebürsteter Eiche gefertigten und schwarz gebeizten Stufen verleihen ihr eine natürliche Eleganz. Zudem wird durch die mattierende Endlackierung an die zeitlose Ästhetik und Geradlinigkeit des Bauhausstils erinnert. Diese klare Designsprache greift auch das filigrane Glasgeländer auf, das von einem Handlauf aus geschwärztem Stahl gekrönt wird. Einerseits ist die bei markiewicz übliche Vereinigung aus traditioneller Handwerkskunst und Verwendung hochwertiger Materialien beeindruckend gelungen. Andererseits hält die Faltwerktreppe dank ihrer nicht nur zeitgemäßen, sondern auch zeitlosen Eleganz das künstlerische Erbe des Bauhausstils auf wunderbare Weise aufrecht.
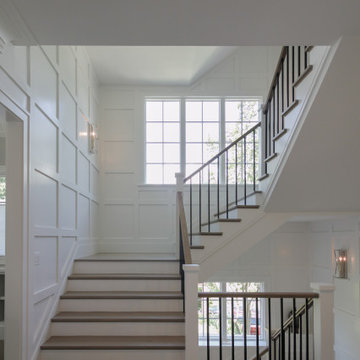
Properly spaced round-metal balusters and simple/elegant white square newels make a dramatic impact in this four-level home. Stain selected for oak treads and handrails match perfectly the gorgeous hardwood floors and complement the white wainscoting throughout the house. CSC 1976-2021 © Century Stair Company ® All rights reserved.
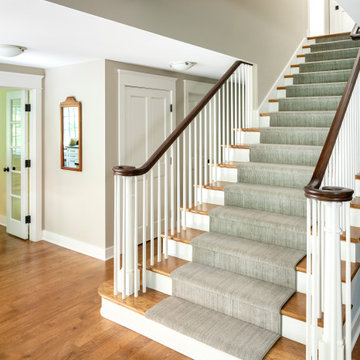
The staircase to the lower level was designed to be open and wide so that the it felt less like a basement and more like a lower level. This custom home was designed and built by Meadowlark Design+Build in Ann Arbor, Michigan. Photography by Joshua Caldwell.
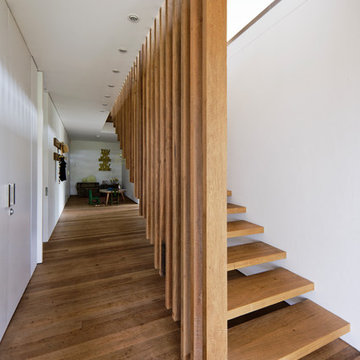
A casual holiday home along the Australian coast. A place where extended family and friends from afar can gather to create new memories. Robust enough for hordes of children, yet with an element of luxury for the adults.
Referencing the unique position between sea and the Australian bush, by means of textures, textiles, materials, colours and smells, to evoke a timeless connection to place, intrinsic to the memories of family holidays.
Avoca Weekender - Avoca Beach House at Avoca Beach
Architecture Saville Isaacs
http://www.architecturesavilleisaacs.com.au/
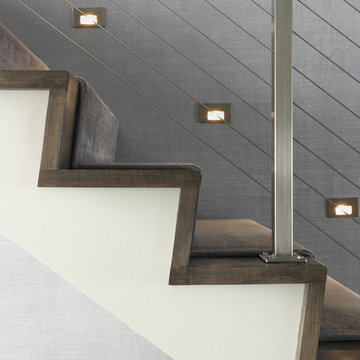
Design ideas for a mid-sized contemporary wood u-shaped staircase in Burlington with metal railing and wood risers.
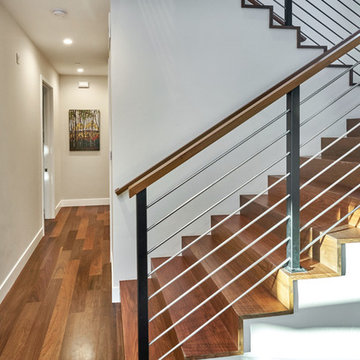
Photo of a mid-sized transitional wood u-shaped staircase in San Francisco with wood risers and mixed railing.
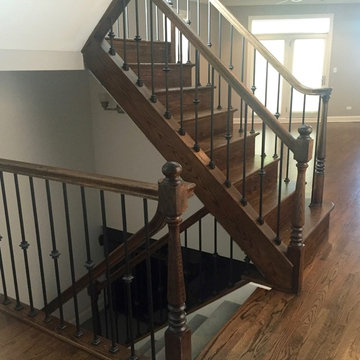
Mid-sized traditional wood u-shaped staircase in Chicago with wood risers and metal railing.
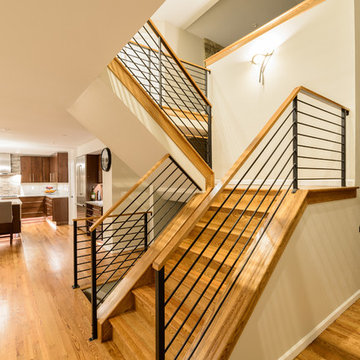
Andrew Clark
This is an example of a mid-sized contemporary wood u-shaped staircase in Denver with wood risers and mixed railing.
This is an example of a mid-sized contemporary wood u-shaped staircase in Denver with wood risers and mixed railing.
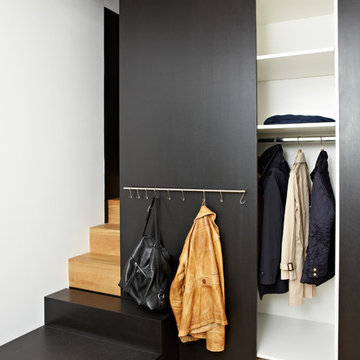
Mid-sized contemporary wood u-shaped staircase in Munich with wood risers.
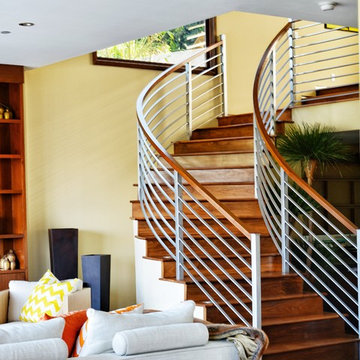
Design ideas for a large contemporary wood curved staircase in Los Angeles with wood risers.
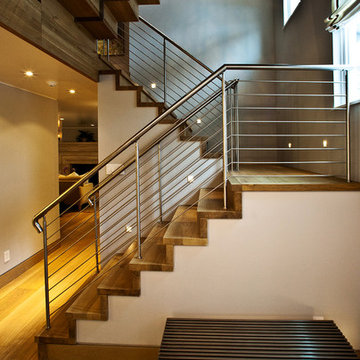
This home has a beautiful Keller Treppenbau floating staircase with European Oak wood, custom designed and imported from Switzerland.
Large contemporary wood curved staircase in Denver with wood risers.
Large contemporary wood curved staircase in Denver with wood risers.
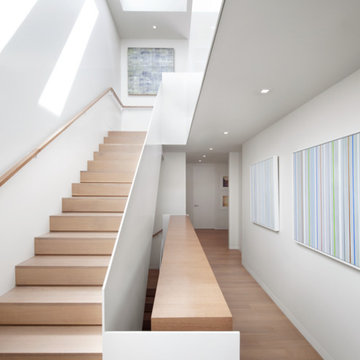
This is an example of a mid-sized contemporary wood straight staircase in San Francisco with wood risers.
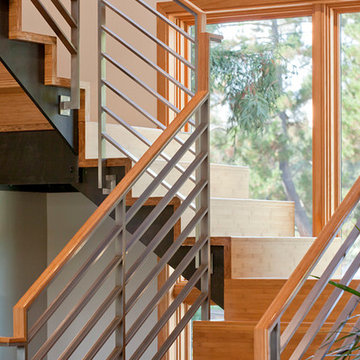
Mark Luthringer
Photo of a mid-sized contemporary wood curved staircase in San Francisco with wood risers and wood railing.
Photo of a mid-sized contemporary wood curved staircase in San Francisco with wood risers and wood railing.

A compact yet comfortable contemporary space designed to create an intimate setting for family and friends.
Small contemporary wood straight staircase in Toronto with wood risers, glass railing and wood walls.
Small contemporary wood straight staircase in Toronto with wood risers, glass railing and wood walls.
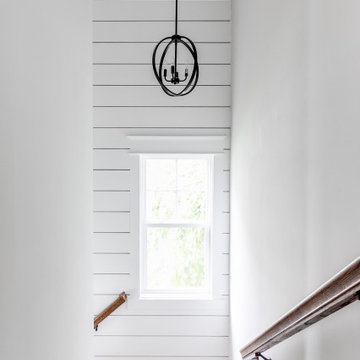
This gorgeous renovation has been designed and built by Richmond Hill Design + Build and offers a floor plan that suits today’s lifestyle. This home sits on a huge corner lot and features over 3,000 sq. ft. of living space, a fenced-in backyard with a deck and a 2-car garage with off street parking! A spacious living room greets you and showcases the shiplap accent walls, exposed beams and original fireplace. An addition to the home provides an office space with a vaulted ceiling and exposed brick wall. The first floor bedroom is spacious and has a full bath that is accessible through the mud room in the rear of the home, as well. Stunning open kitchen boasts floating shelves, breakfast bar, designer light fixtures, shiplap accent wall and a dining area. A wide staircase leads you upstairs to 3 additional bedrooms, a hall bath and an oversized laundry room. The master bedroom offers 3 closets, 1 of which is a walk-in. The en-suite has been thoughtfully designed and features tile floors, glass enclosed tile shower, dual vanity and plenty of natural light. A finished basement gives you additional entertaining space with a wet bar and half bath. Must-see quality build!
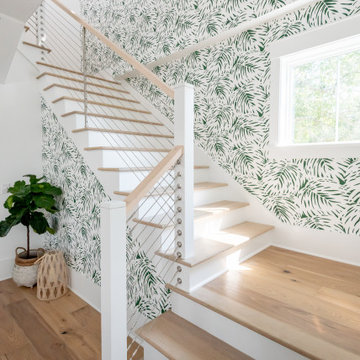
Design ideas for a large tropical wood u-shaped staircase in Charleston with wood risers and cable railing.
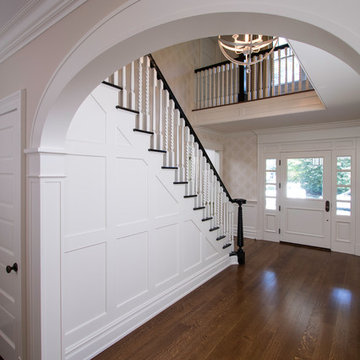
custom stair railing and reconfigured stair run. Clawson Archtiects took a "builder's spec home and created something with more thoughtful period details.
Opening the foyer and entry hall allowing light and views to flow from front to back.
Staircase Design Ideas with Wood Risers
9
