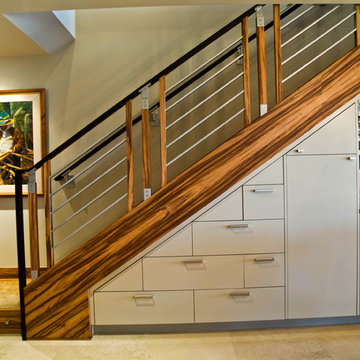Staircase Design Ideas with Wood Risers
Refine by:
Budget
Sort by:Popular Today
121 - 140 of 11,832 photos
Item 1 of 3
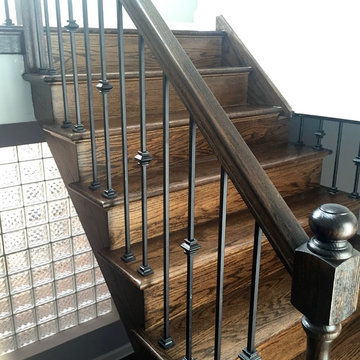
Design ideas for a mid-sized traditional wood u-shaped staircase in Chicago with wood risers and metal railing.
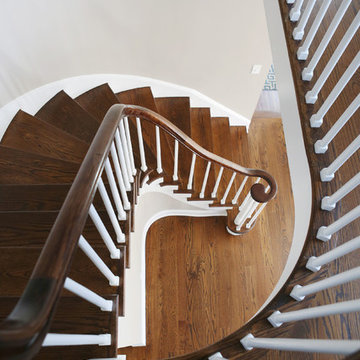
This is an example of a mid-sized traditional wood curved staircase in New York with wood risers.
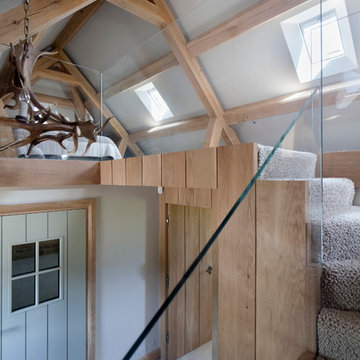
A calming Bedroom Annexe in an open plan Oak Barn Interior. With stunning King Size Nilson Bed, beautiful elegant Piet Boon furniture all from Janey Butler Interiors and stunning Antler Chandelier. Handmade Oak & Glass Staircase by Llama Property Developments and gorgeous thick carpet in soft colour tone. Conservation Veluxes with black out blinds and Lutron Lighting and Crestron Home Automation throughout. Slouchy faux fur bean bags make this cosy annexe a super stylish place to enjoy and lounge the day away in.
Photography by Andy Marshall Architectural Photography
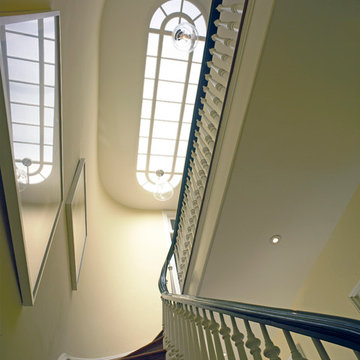
The oval stair of this Victorian Townhome follows up through five stories. A skylight was added to filter light down into the stair. Interior Design by Baraba Gisel and Mary Macelree.
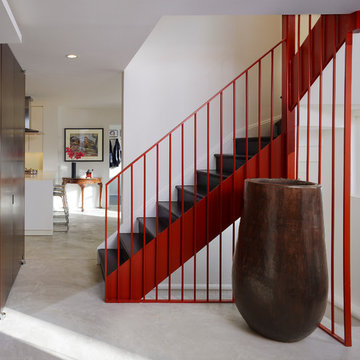
This project involved the complete interior renovation of an existing 1940’s colonial home in Washington, DC. The design offers a reconfiguration of space that maintains focus on the owner’s Asian art and furniture, while creating a unified, informal environment for the large and active family. The open plan of the first floor is divided by a new core, which collects all of the service functions at the center of the plan and orchestrates views between spaces. A winding circulation sequence takes family members from the first floor public areas, up an open central stair and connects them to a new second floor “hub” that joins all of the private bedrooms and bathrooms together. From this hub a new spiral stair was introduced to the attic, finishing the connection of all three levels.
Anice Hoachlander
www.hdphoto.com
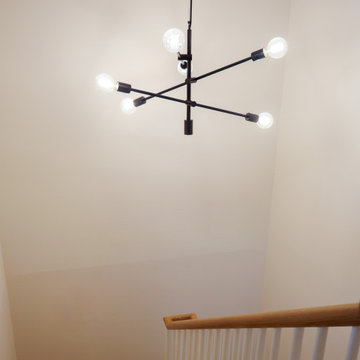
Photo of a small modern wood u-shaped staircase in Los Angeles with wood risers and wood railing.
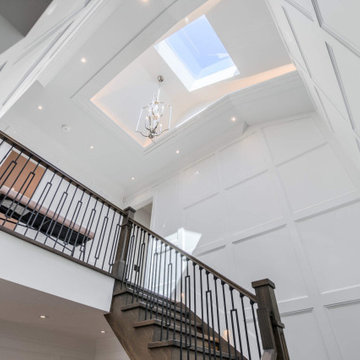
Photo of a large transitional wood u-shaped staircase in Toronto with wood risers and wood railing.
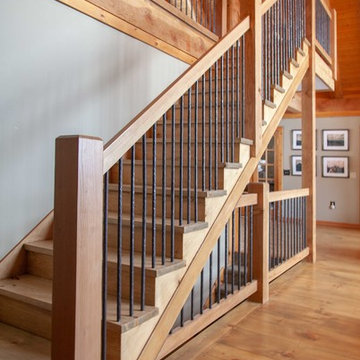
Design ideas for a mid-sized country wood straight staircase in Boston with wood risers and metal railing.
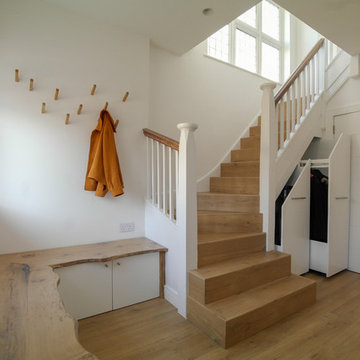
Photo of a transitional wood u-shaped staircase in London with wood risers and wood railing.
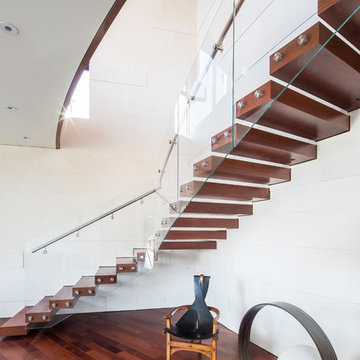
Santos Mahogany Natal is one of the hardest and most resilient hardwood flooring products. Complimented by its unique grain and reddish tone, the Natal is one of a kind!
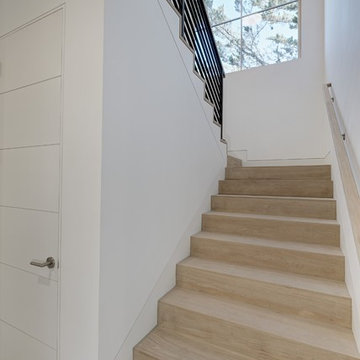
This is an example of a mid-sized transitional wood u-shaped staircase in San Francisco with wood risers and metal railing.
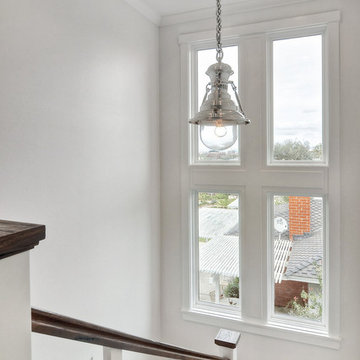
Mid-sized country wood u-shaped staircase in Orange County with wood risers and wood railing.
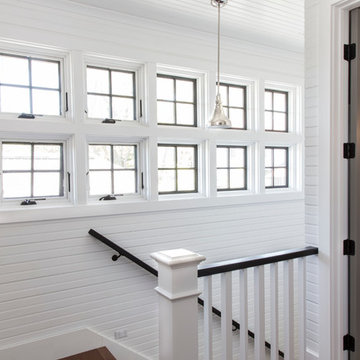
Brad Olechnowicz
This is an example of a mid-sized beach style wood straight staircase in Grand Rapids with wood risers and wood railing.
This is an example of a mid-sized beach style wood straight staircase in Grand Rapids with wood risers and wood railing.
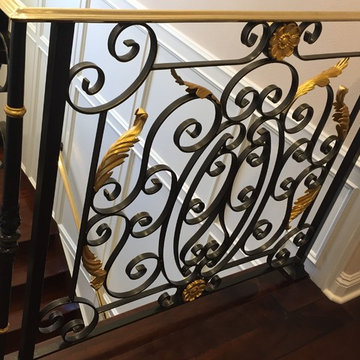
Small traditional wood straight staircase in Orange County with wood risers.
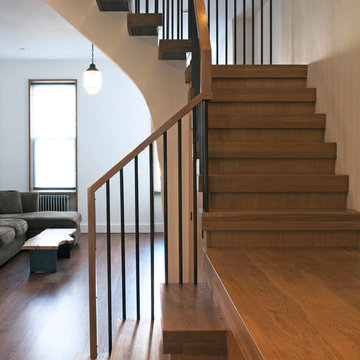
Conversion of a 3-family, wood-frame townhouse to 2-family occupancy. An owner’s duplex was created in the lower portion of the building by combining two existing floorthrough apartments. The center of the project is a double-height stair hall featuring a bridge connecting the two upper-level bedrooms. Natural light is pulled deep into the center of the building down to the 1st floor through the use of an existing vestigial light shaft, which bypasses the 3rd floor rental unit.
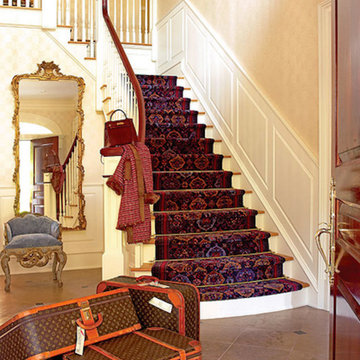
Vandamm Interiors by Victoria Vandamm
Inspiration for a mid-sized traditional wood curved staircase in New York with wood risers and wood railing.
Inspiration for a mid-sized traditional wood curved staircase in New York with wood risers and wood railing.
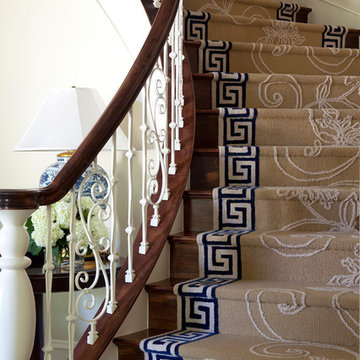
Photography - Nancy Nolan
Walls are Sherwin Williams Wool Skein
This is an example of a large transitional wood curved staircase in Little Rock with wood risers.
This is an example of a large transitional wood curved staircase in Little Rock with wood risers.
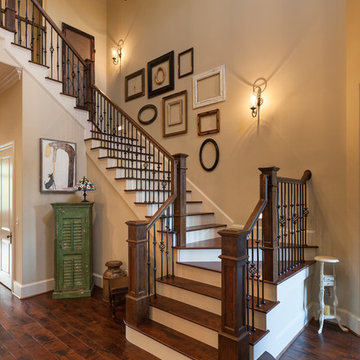
Connie Anderson Photography
Photo of a mid-sized country wood l-shaped staircase in Houston with wood risers.
Photo of a mid-sized country wood l-shaped staircase in Houston with wood risers.
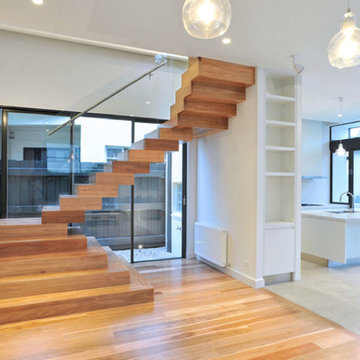
Mark Fergus
Design ideas for a mid-sized contemporary wood floating staircase in Melbourne with wood risers.
Design ideas for a mid-sized contemporary wood floating staircase in Melbourne with wood risers.
Staircase Design Ideas with Wood Risers
7
