Staircase Design Ideas with Wood Risers
Refine by:
Budget
Sort by:Popular Today
81 - 100 of 11,832 photos
Item 1 of 3
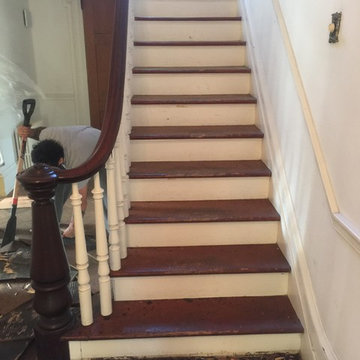
FABRICIO FERREIRA
REFINISHING FLOORS THAT WAS COVERED BY PARQUET TILES FOR ABOUT 50 YEARS. ORIGINAL FLOORS HAVE 150 YEARS.
This is an example of a mid-sized wood straight staircase in Philadelphia with wood risers.
This is an example of a mid-sized wood straight staircase in Philadelphia with wood risers.
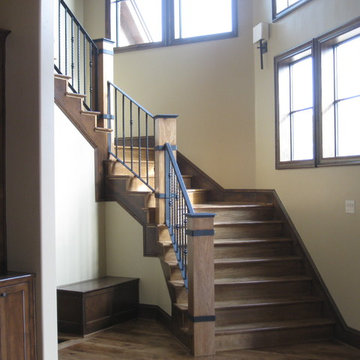
The homeowners owned other properties in Wyoming and Jackson Hall and wanted something inspired by a mountainous, hill country look, we came up with a concept that provided them with a more mountain style home.
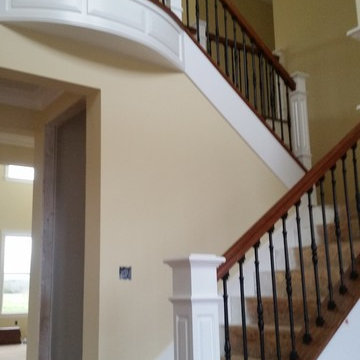
Custom designed and installed, Entry view
Photo of a large midcentury wood curved staircase in Seattle with wood risers.
Photo of a large midcentury wood curved staircase in Seattle with wood risers.
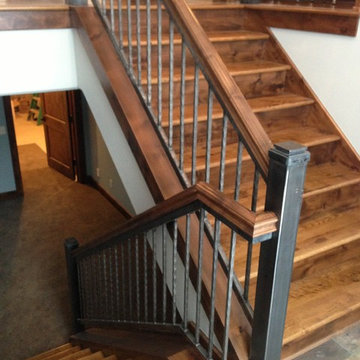
Mid-sized traditional wood u-shaped staircase in Minneapolis with wood risers.
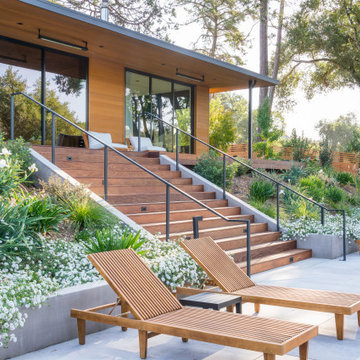
This is an example of a large midcentury wood straight staircase in San Francisco with wood risers and metal railing.
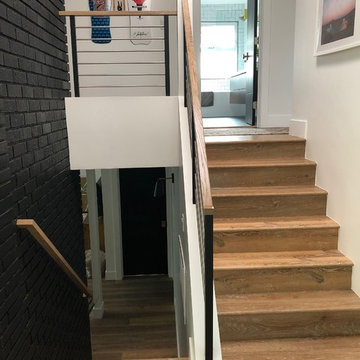
We chose to use a mix of white oak on the railing to match the floors and metal. The open lines of the staircase allowed the light to flow up and down in this tri-level while adding a different material in the space.
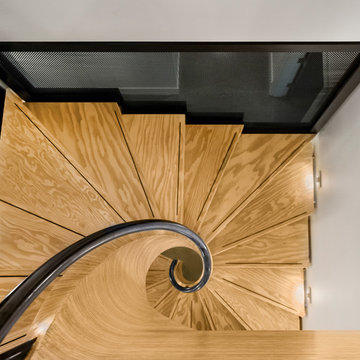
This staircase is a truly special project to come out of the MW Design Workshop. We worked extensively with the clients, architect, interior designer, builder, and other trades to achieve this fully integrated feature in the home. The challenge we had was to create a stunning, aesthetically pleasing stair using MPP – a structural mass timber product developed locally here in Oregon.
We used 3D modelling to incorporate the complex interactions between the CNC-milled MPP treads, water-jet cut and LED lit bookcase, and rolled steel handrail with the rest of the built structure.
Photographer - Justin Krug
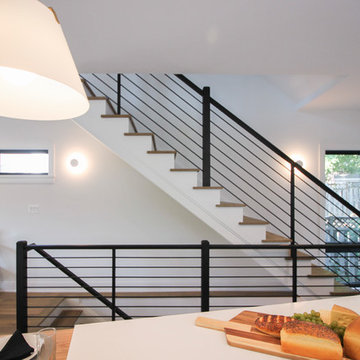
Tradition Homes, voted Best Builder in 2013, allowed us to bring their vision to life in this gorgeous and authentic modern home in the heart of Arlington; Century Stair went beyond aesthetics by using durable materials and applying excellent craft and precision throughout the design, build and installation process. This iron & wood post-to-post staircase contains the following parts: satin black (5/8" radius) tubular balusters, ebony-stained (Duraseal), 3 1/2 x 3 1/2" square oak newels with chamfered tops, poplar stringers, 1" square/contemporary oak treads, and ebony-stained custom hand rails. CSC 1976-2020 © Century Stair Company. ® All rights reserved.
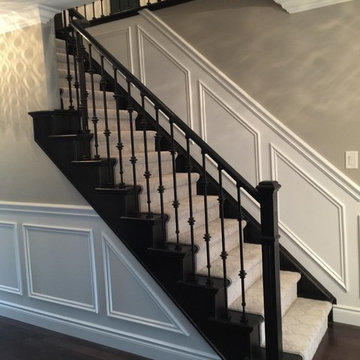
Photo of a mid-sized contemporary wood straight staircase in Toronto with wood railing and wood risers.
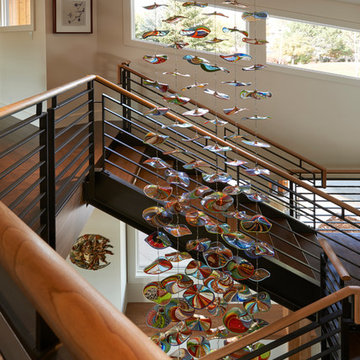
A modern art glass mobile hangs down from the top floor and descends through the middle of the staircase for a dramatic look
Design ideas for a large contemporary wood spiral staircase in Denver with wood risers and mixed railing.
Design ideas for a large contemporary wood spiral staircase in Denver with wood risers and mixed railing.
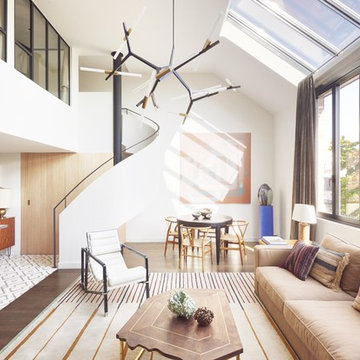
Dans cette magnifique restructuration à Paris, notre création devait s'intégrer "en douceur" dans cette pièce à vivre. L'escalier est le plus gros meuble de la pièce mais sa présence se devait d'être discrète.
Un escalier hélicoïdal à rampe pleine, marches et contremarches en chêne 1er choix massif, fût central et main courante acier thermolaqué. Le planning chantier fût complexe puisque nos compagnons devaient le "grimper" avant la mise en place de la verrière. Pari tenu !
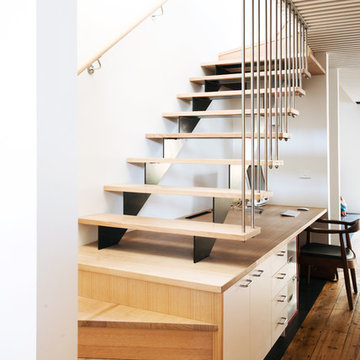
Design ideas for a mid-sized scandinavian wood u-shaped staircase in Melbourne with wood risers.

Design ideas for a mid-sized contemporary wood straight staircase in Philadelphia with wood risers, metal railing and brick walls.

Photo : BCDF Studio
Inspiration for a mid-sized scandinavian wood curved staircase in Paris with wood risers, wood railing and wallpaper.
Inspiration for a mid-sized scandinavian wood curved staircase in Paris with wood risers, wood railing and wallpaper.
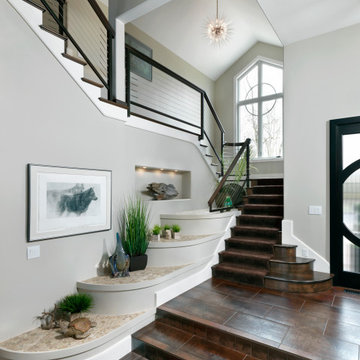
Large transitional wood u-shaped staircase in Cincinnati with wood risers and metal railing.
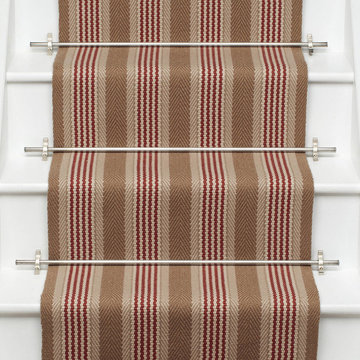
Roger Oates Sudbury Brick stair runner carpet fitted to white painted staircase with Chrome stair rods.
This is an example of a mid-sized traditional wood straight staircase in London with wood risers and wood railing.
This is an example of a mid-sized traditional wood straight staircase in London with wood risers and wood railing.
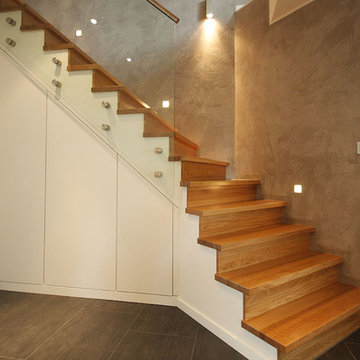
This is an example of a mid-sized contemporary wood curved staircase in Dusseldorf with wood risers and glass railing.
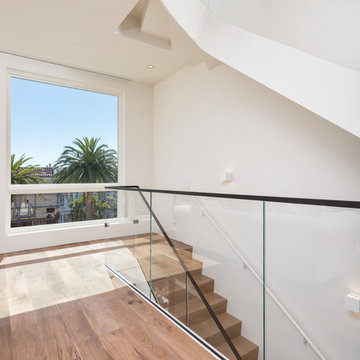
Design ideas for a mid-sized contemporary wood floating staircase in San Francisco with wood risers and glass railing.
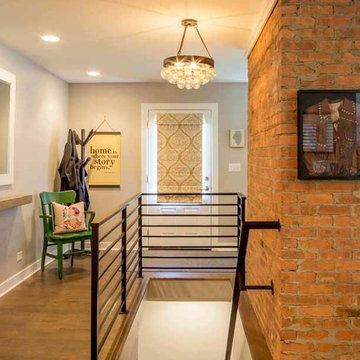
This family of 5 was quickly out-growing their 1,220sf ranch home on a beautiful corner lot. Rather than adding a 2nd floor, the decision was made to extend the existing ranch plan into the back yard, adding a new 2-car garage below the new space - for a new total of 2,520sf. With a previous addition of a 1-car garage and a small kitchen removed, a large addition was added for Master Bedroom Suite, a 4th bedroom, hall bath, and a completely remodeled living, dining and new Kitchen, open to large new Family Room. The new lower level includes the new Garage and Mudroom. The existing fireplace and chimney remain - with beautifully exposed brick. The homeowners love contemporary design, and finished the home with a gorgeous mix of color, pattern and materials.
The project was completed in 2011. Unfortunately, 2 years later, they suffered a massive house fire. The house was then rebuilt again, using the same plans and finishes as the original build, adding only a secondary laundry closet on the main level.
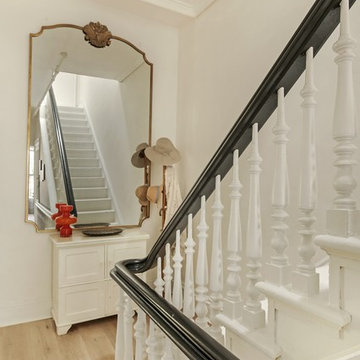
Allyson Lubow
Photo of a large traditional wood straight staircase in New York with wood risers and wood railing.
Photo of a large traditional wood straight staircase in New York with wood risers and wood railing.
Staircase Design Ideas with Wood Risers
5