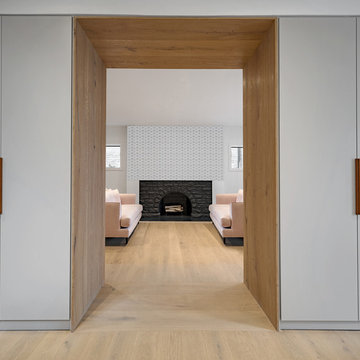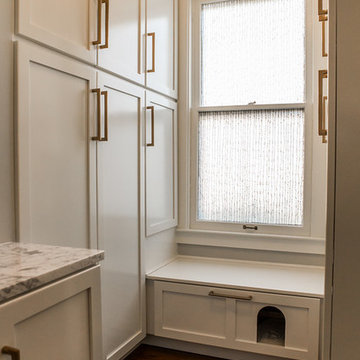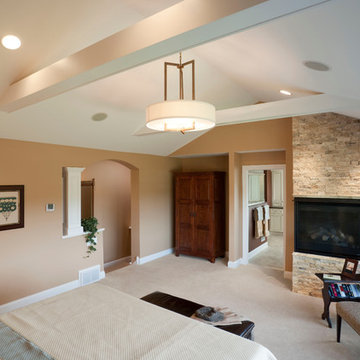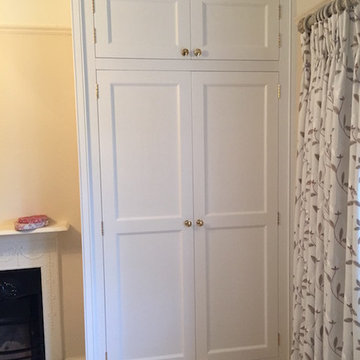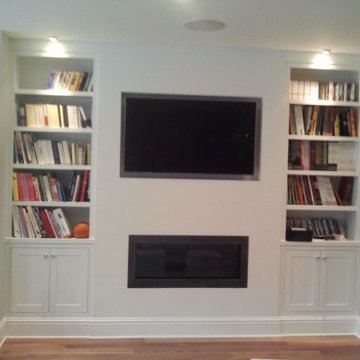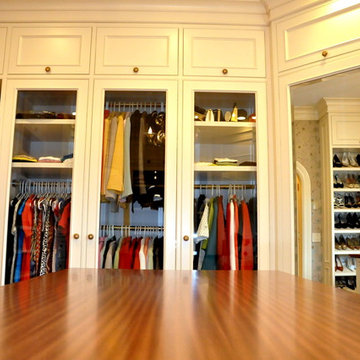Storage and Wardrobe Design Ideas
Refine by:
Budget
Sort by:Popular Today
21 - 40 of 119 photos
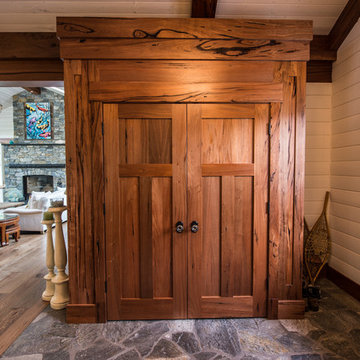
Custom Solid Wood Entry Armoire, Closet, Wardrobe made out of Everwood's exclusive Medieval Walnut, with Custom Craftsman Doors finished in a clear coat. Photo Credit- Erin Young
Find the right local pro for your project
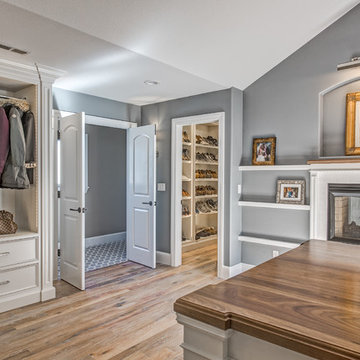
Teri Fotheringham Photography
Photo of an expansive transitional gender-neutral dressing room in Denver with beaded inset cabinets, white cabinets and light hardwood floors.
Photo of an expansive transitional gender-neutral dressing room in Denver with beaded inset cabinets, white cabinets and light hardwood floors.
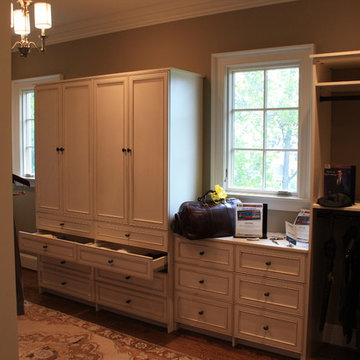
Photo by Ken Allender
Design ideas for a traditional storage and wardrobe in Nashville.
Design ideas for a traditional storage and wardrobe in Nashville.
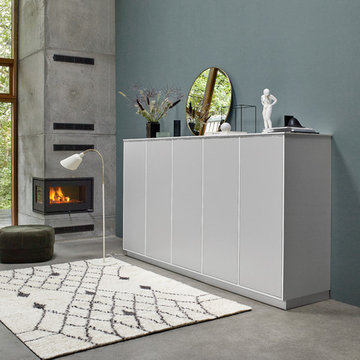
With Modu by Kvik, wardrobes and cabinets can easily be used in all rooms. It offers outstanding opportunities to keep the good-looking harmony everywhere - and make the whole house play together.
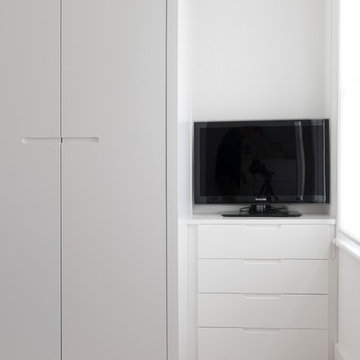
Design ideas for a contemporary gender-neutral built-in wardrobe in London with flat-panel cabinets and white cabinets.
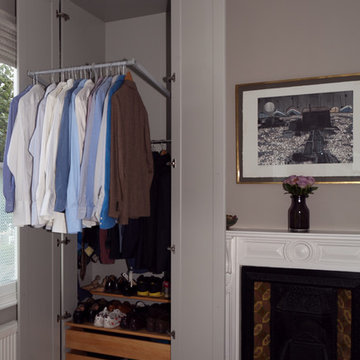
Built in floor to ceiling wardrobes to maximize available space in master bedroom.
This is an example of a modern storage and wardrobe in London.
This is an example of a modern storage and wardrobe in London.
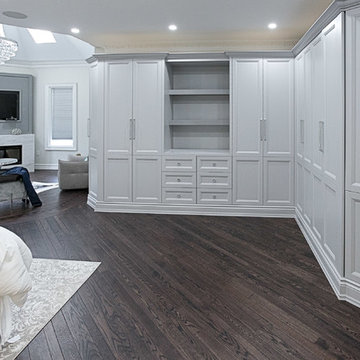
This is an example of a transitional storage and wardrobe in Toronto with shaker cabinets and grey cabinets.
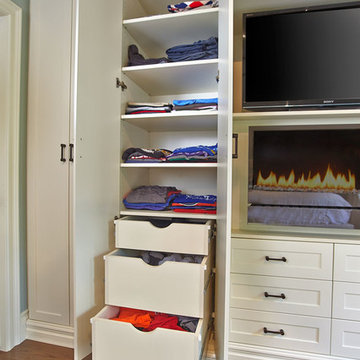
Antique White Wall Unit, with bronze pulls, includes media center space above electric fireplace. Here we see a set of drawer boxes revealed behind a full height door. Photo by Aaron Mason.
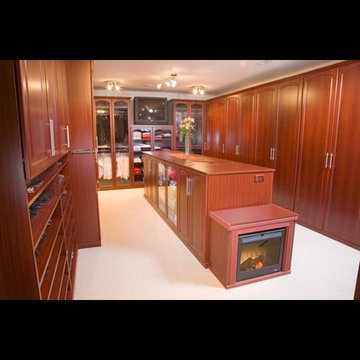
Full walk in closet retreat in Noble Mahogany. Complete with floor to ceiling closed door cabinets, glass cabinet doors enable easy viewing of contents, center island & shoe storage. Added luxury; TV & fireplace.
Donna Siben/Designer for Closet Organizing Systems
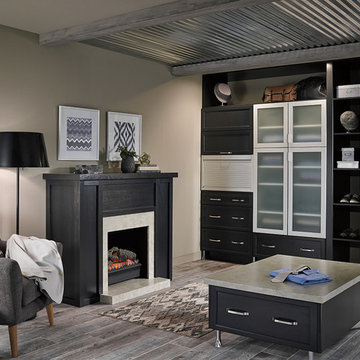
Inspiration for an expansive contemporary gender-neutral walk-in wardrobe in Edmonton with shaker cabinets, dark wood cabinets, porcelain floors and grey floor.
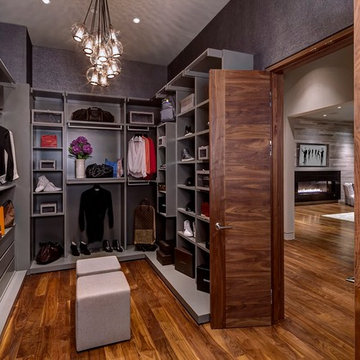
http://8927stives.com
Photographer: David Blank
Photo of a modern storage and wardrobe in Los Angeles.
Photo of a modern storage and wardrobe in Los Angeles.
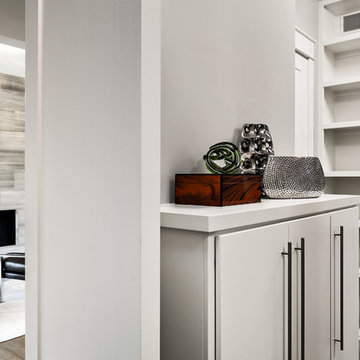
The Cicero is a modern styled home for today’s contemporary lifestyle. It features sweeping facades with deep overhangs, tall windows, and grand outdoor patio. The contemporary lifestyle is reinforced through a visually connected array of communal spaces. The kitchen features a symmetrical plan with large island and is connected to the dining room through a wide opening flanked by custom cabinetry. Adjacent to the kitchen, the living and sitting rooms are connected to one another by a see-through fireplace. The communal nature of this plan is reinforced downstairs with a lavish wet-bar and roomy living space, perfect for entertaining guests. Lastly, with vaulted ceilings and grand vistas, the master suite serves as a cozy retreat from today’s busy lifestyle.
Photographer: Brad Gillette
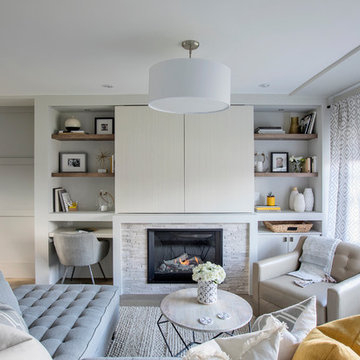
Imagery of some of the Love It or List It episodes STOR-X did the custom closets for
Design ideas for a contemporary storage and wardrobe in Vancouver.
Design ideas for a contemporary storage and wardrobe in Vancouver.
Storage and Wardrobe Design Ideas
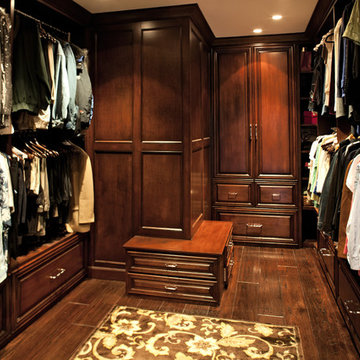
Photo credit: Bobby Prokenpek
Design ideas for a traditional storage and wardrobe in Los Angeles.
Design ideas for a traditional storage and wardrobe in Los Angeles.
2
