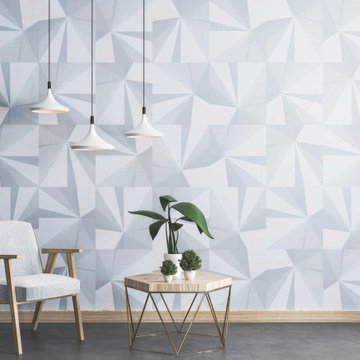All Ceiling Designs Storage and Wardrobe Design Ideas
Refine by:
Budget
Sort by:Popular Today
21 - 40 of 72 photos
Item 1 of 3
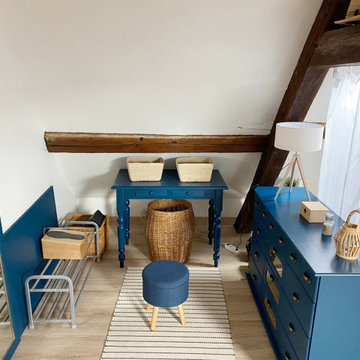
Nous avons trouvé avec notre client des meubles d'occasions qui ont été repeints dans un bleu lumineux pour donner du caractère à l'espace dressing.
Inspiration for a small eclectic gender-neutral walk-in wardrobe in Other with blue cabinets, plywood floors, brown floor and exposed beam.
Inspiration for a small eclectic gender-neutral walk-in wardrobe in Other with blue cabinets, plywood floors, brown floor and exposed beam.
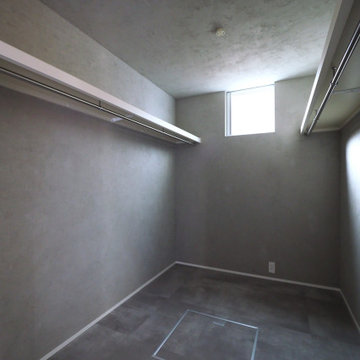
Small scandinavian gender-neutral walk-in wardrobe in Other with open cabinets, grey floor and timber.
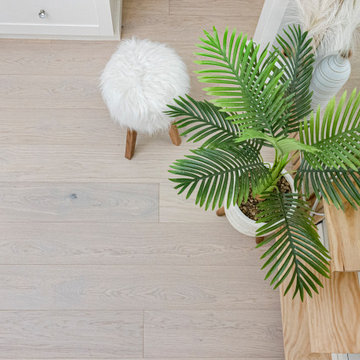
Light and cool varied greige tones culminate in an airy Swiss Alps feel so refined, you can smell the snow. This product is 9.2mm thick. Silvan Resilient Hardwood combines the highest-quality sustainable materials with an emphasis on durability and design. The result is a resilient floor, topped with an FSC® 100% Hardwood wear layer sourced from meticulously maintained European forests and backed by a waterproof guarantee, that looks stunning and installs with ease.
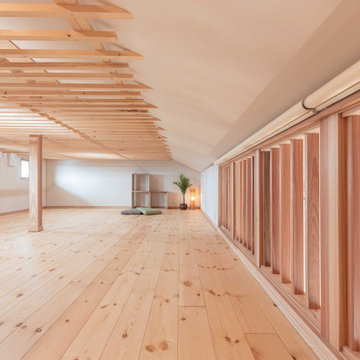
小屋裏には大家族の荷物を置ける大収納を設けました。
20畳以上のおおきいスペースです。
Design ideas for a large storage and wardrobe in Other with light hardwood floors, brown floor and wallpaper.
Design ideas for a large storage and wardrobe in Other with light hardwood floors, brown floor and wallpaper.
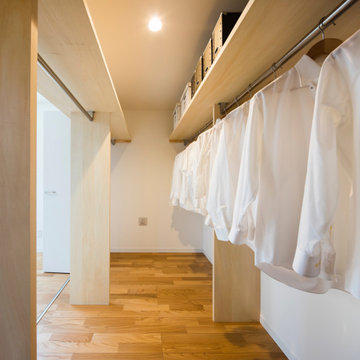
足立区の家 K
収納と洗濯のしやすさにこだわった、テラスハウスです。
株式会社小木野貴光アトリエ一級建築士建築士事務所
https://www.ogino-a.com/
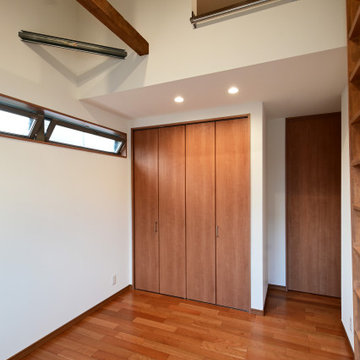
納戸にはクローゼットとロフトを用意しました。
以前は使われていなかったデッドスペースを収納として使っています。
Photo of a mid-sized modern walk-in wardrobe in Other with beaded inset cabinets, medium wood cabinets, medium hardwood floors, white floor and wallpaper.
Photo of a mid-sized modern walk-in wardrobe in Other with beaded inset cabinets, medium wood cabinets, medium hardwood floors, white floor and wallpaper.
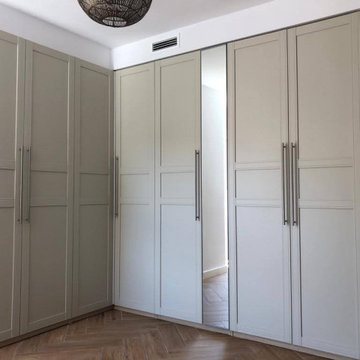
Armario del dormitorio principal empotrado en cajón de pladur.
Photo of a mid-sized contemporary gender-neutral walk-in wardrobe in Malaga with raised-panel cabinets, beige cabinets, porcelain floors, brown floor and recessed.
Photo of a mid-sized contemporary gender-neutral walk-in wardrobe in Malaga with raised-panel cabinets, beige cabinets, porcelain floors, brown floor and recessed.
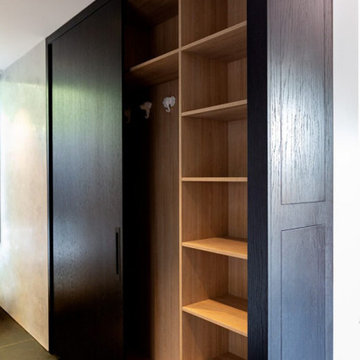
This wardrobe seamlessly combines simplicity and elegance, presenting a clean and sophisticated appearance with its sleek black finish. The design is intentionally minimalistic, exuding a sense of modern refinement. The neutral tones add to its versatility, making it an effortlessly chic and timeless piece that complements various interior styles.
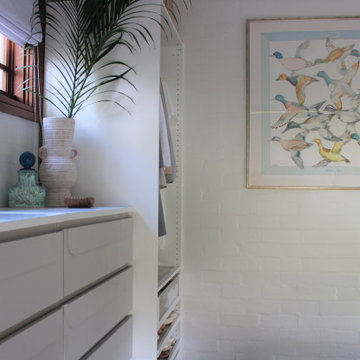
custom wardrobe ~ hermes art ~ boucle ottoman ~ adairs throw
This is an example of a mid-sized transitional women's dressing room in Central Coast with raised-panel cabinets, grey cabinets and carpet.
This is an example of a mid-sized transitional women's dressing room in Central Coast with raised-panel cabinets, grey cabinets and carpet.
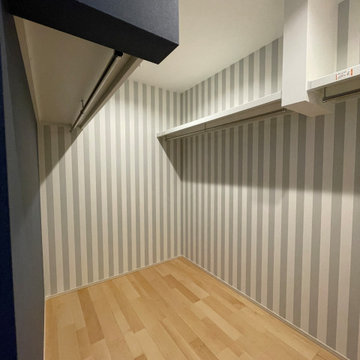
Design ideas for a mid-sized scandinavian gender-neutral walk-in wardrobe in Other with plywood floors, beige floor and wallpaper.
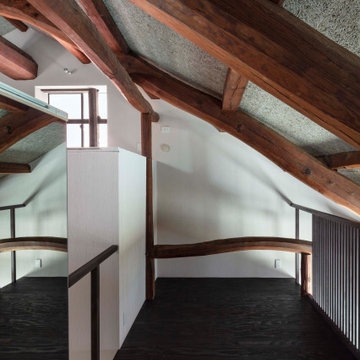
元々は建て替えの計画だったのですが、現場を訪れてこれは勿体無い、うまく活かせる方法に計画を変更してリノベーションすることになりました。隠れていた立派な梁を表しにしてインテリアとして取り入れています。
photo:Shigeo Ogawa
This is an example of a mid-sized asian gender-neutral walk-in wardrobe in Other with light wood cabinets, plywood floors, black floor and wood.
This is an example of a mid-sized asian gender-neutral walk-in wardrobe in Other with light wood cabinets, plywood floors, black floor and wood.
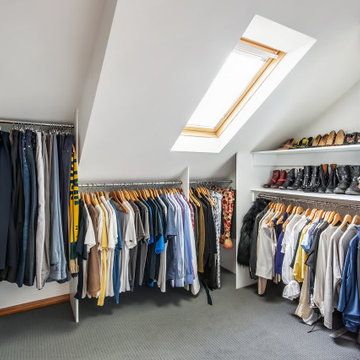
This is an example of a mid-sized contemporary gender-neutral walk-in wardrobe in Sydney with flat-panel cabinets, white cabinets, carpet, grey floor and vaulted.
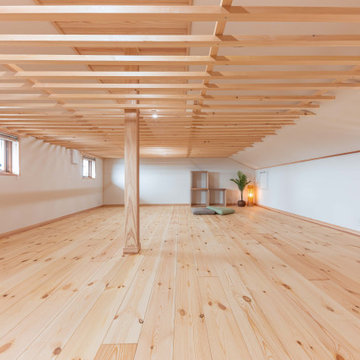
小屋裏には大家族の荷物を置ける大収納を設けました。
20畳以上のおおきいスペースです。
Photo of a large storage and wardrobe in Other with light hardwood floors, brown floor and wallpaper.
Photo of a large storage and wardrobe in Other with light hardwood floors, brown floor and wallpaper.
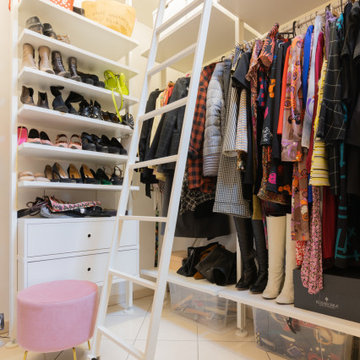
Design ideas for a mid-sized contemporary women's walk-in wardrobe in Other with open cabinets, white cabinets, porcelain floors, white floor and wood.
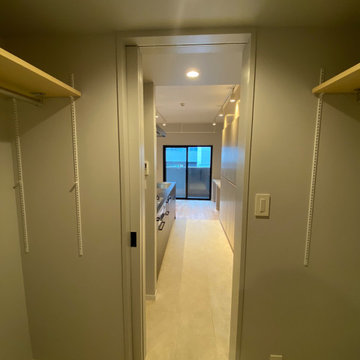
キッチンとパウダールームの間にウォークインクローザットを設けることで生活動線をスムーズに計画。
Inspiration for a mid-sized modern gender-neutral walk-in wardrobe in Tokyo with open cabinets, linoleum floors, beige floor and timber.
Inspiration for a mid-sized modern gender-neutral walk-in wardrobe in Tokyo with open cabinets, linoleum floors, beige floor and timber.
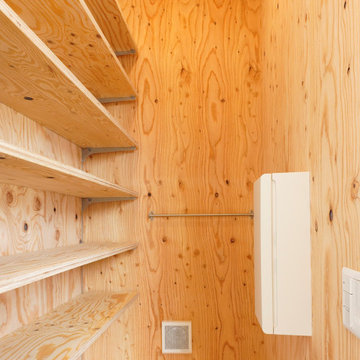
Small arts and crafts gender-neutral walk-in wardrobe in Other with light hardwood floors and wood.
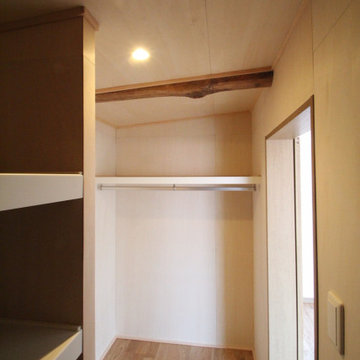
北区の家 S i
街中の狭小住宅です。コンパクトながらも快適に生活できる家です。
株式会社小木野貴光アトリエ一級建築士建築士事務所
https://www.ogino-a.com/
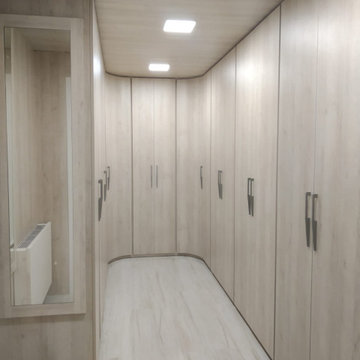
VESTIDOR A MEDIDA,PANELADO DE PAREDES Y TECHOS.
Inspiration for a modern storage and wardrobe in Other with wood.
Inspiration for a modern storage and wardrobe in Other with wood.
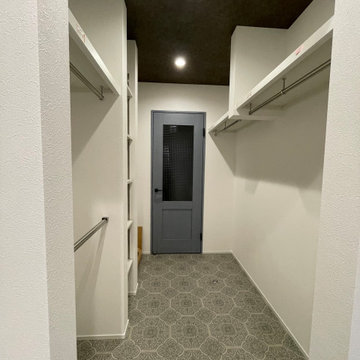
Inspiration for a mid-sized scandinavian gender-neutral walk-in wardrobe in Other with open cabinets, vinyl floors, grey floor and wallpaper.
All Ceiling Designs Storage and Wardrobe Design Ideas
2
