Storage and Wardrobe Design Ideas with Black Cabinets and Brown Cabinets
Refine by:
Budget
Sort by:Popular Today
141 - 160 of 1,540 photos
Item 1 of 3
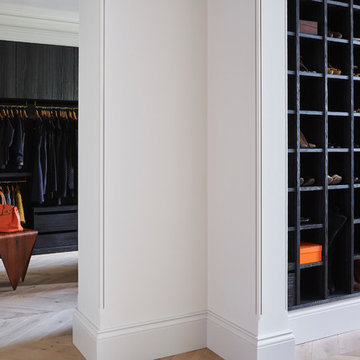
Large contemporary walk-in wardrobe in London with flat-panel cabinets, black cabinets and light hardwood floors.
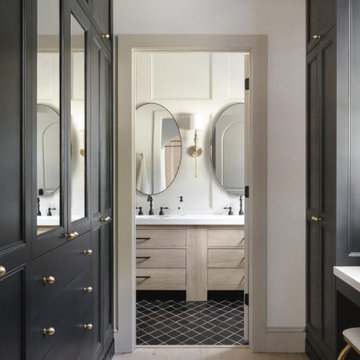
Our friend Jenna from Jenna Sue Design came to us in early January 2021, looking to see if we could help bring her closet makeover to life. She was looking to use IKEA PAX doors as a starting point, and built around it. Additional features she had in mind were custom boxes above the PAX units, using one unit to holder drawers and custom sized doors with mirrors, and crafting a vanity desk in-between two units on the other side of the wall.
We worked closely with Jenna and sponsored all of the custom door and panel work for this project, which were made from our DIY Paint Grade Shaker MDF. Jenna painted everything we provided, added custom trim to the inside of the shaker rails from Ekena Millwork, and built custom boxes to create a floor to ceiling look.
The final outcome is an incredible example of what an idea can turn into through a lot of hard work and dedication. This project had a lot of ups and downs for Jenna, but we are thrilled with the outcome, and her and her husband Lucas deserve all the positive feedback they've received!
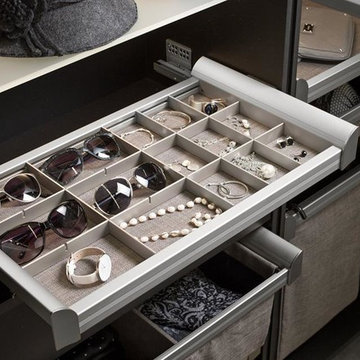
A pull-out drawer complete with dividers for your jewelry, sunglasses, watch or whatever you would like to store. This drawer pulls out on soft-close slides. The dividers can be removed to create space for larger items. Imagine your closet with a place for everything and everything in it's place.
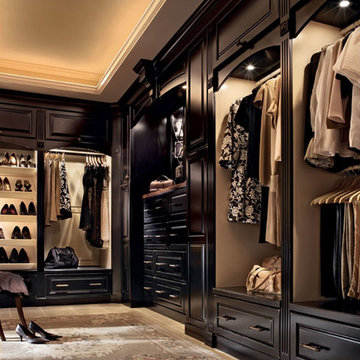
KraftMaid 52
This is an example of an expansive traditional storage and wardrobe in Other with raised-panel cabinets and black cabinets.
This is an example of an expansive traditional storage and wardrobe in Other with raised-panel cabinets and black cabinets.
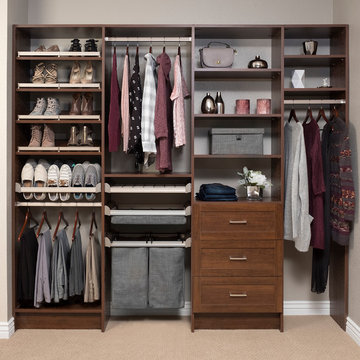
Design ideas for a small traditional gender-neutral built-in wardrobe in Salt Lake City with shaker cabinets, brown cabinets, carpet and beige floor.
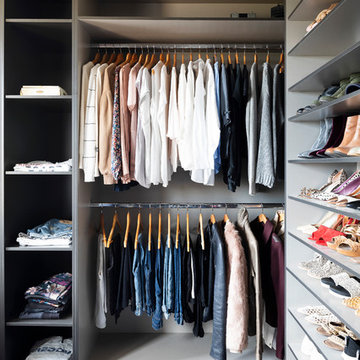
Design ideas for an industrial gender-neutral walk-in wardrobe in Melbourne with open cabinets, black cabinets, carpet and blue floor.
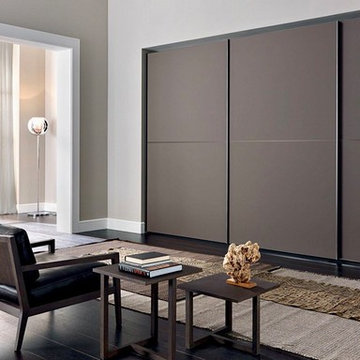
Large contemporary gender-neutral built-in wardrobe in Miami with flat-panel cabinets, brown cabinets, dark hardwood floors and brown floor.
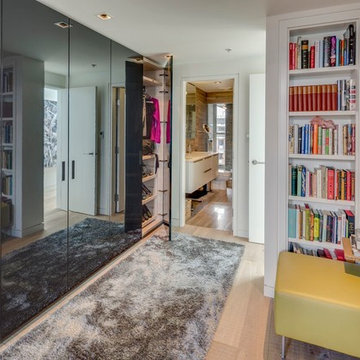
Modern Dream Apartment with City Views. This custom closet is a dream and features hidden closet space behind the black panels.
This is an example of a large contemporary women's walk-in wardrobe in Vancouver with light hardwood floors, flat-panel cabinets, brown floor and black cabinets.
This is an example of a large contemporary women's walk-in wardrobe in Vancouver with light hardwood floors, flat-panel cabinets, brown floor and black cabinets.
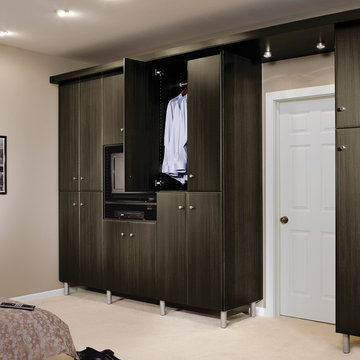
Photo of a mid-sized modern gender-neutral built-in wardrobe in Philadelphia with flat-panel cabinets, black cabinets and carpet.
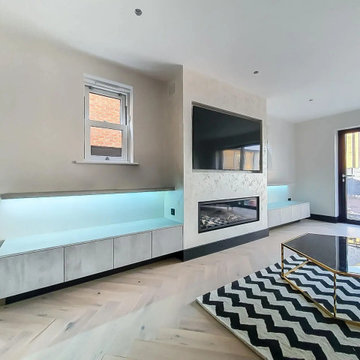
In West Hampstead, Camden wished to have a Study/Office Area, FirePlace area, Loft fitted TV unit- Loft Fitted Walk-in Wardrobe with Dressing unit. We designed the home study and Bespoke Office Furniture carefully by considering the layout of the room to integrate your height-adjustable desk and storage space. We introduced a contemporary style in the designs which showed our class. The bridge hinged door study desk perfectly fits the ambience of the room. The next requirement was a fireplace area which we created with utmost precision to ensure 100% safety
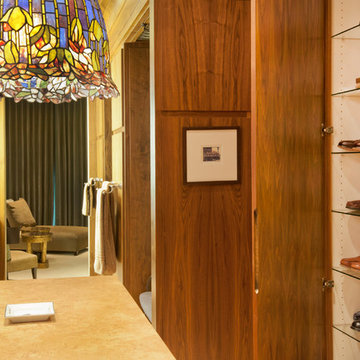
Kurt Johnson
Photo of a large contemporary men's dressing room in Omaha with flat-panel cabinets, brown cabinets and limestone floors.
Photo of a large contemporary men's dressing room in Omaha with flat-panel cabinets, brown cabinets and limestone floors.
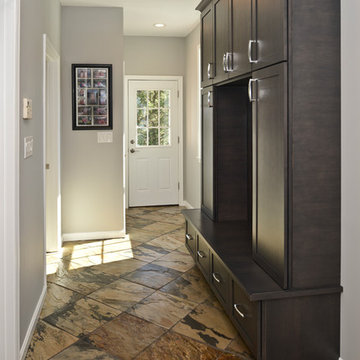
Side Addition to Oak Hill Home
After living in their Oak Hill home for several years, they decided that they needed a larger, multi-functional laundry room, a side entrance and mudroom that suited their busy lifestyles.
A small powder room was a closet placed in the middle of the kitchen, while a tight laundry closet space overflowed into the kitchen.
After meeting with Michael Nash Custom Kitchens, plans were drawn for a side addition to the right elevation of the home. This modification filled in an open space at end of driveway which helped boost the front elevation of this home.
Covering it with matching brick facade made it appear as a seamless addition.
The side entrance allows kids easy access to mudroom, for hang clothes in new lockers and storing used clothes in new large laundry room. This new state of the art, 10 feet by 12 feet laundry room is wrapped up with upscale cabinetry and a quartzite counter top.
The garage entrance door was relocated into the new mudroom, with a large side closet allowing the old doorway to become a pantry for the kitchen, while the old powder room was converted into a walk-in pantry.
A new adjacent powder room covered in plank looking porcelain tile was furnished with embedded black toilet tanks. A wall mounted custom vanity covered with stunning one-piece concrete and sink top and inlay mirror in stone covered black wall with gorgeous surround lighting. Smart use of intense and bold color tones, help improve this amazing side addition.
Dark grey built-in lockers complementing slate finished in place stone floors created a continuous floor place with the adjacent kitchen flooring.
Now this family are getting to enjoy every bit of the added space which makes life easier for all.
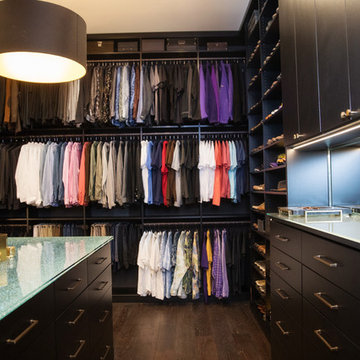
His & her master Closet.
https://www.inspiredclosets.com/locations/baton-rouge/
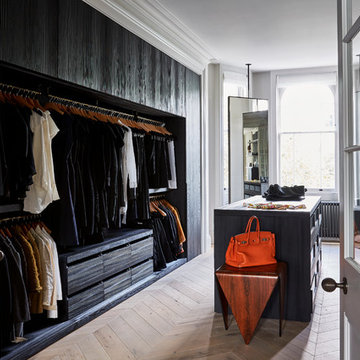
Photo of a contemporary gender-neutral dressing room in London with open cabinets, black cabinets and light hardwood floors.
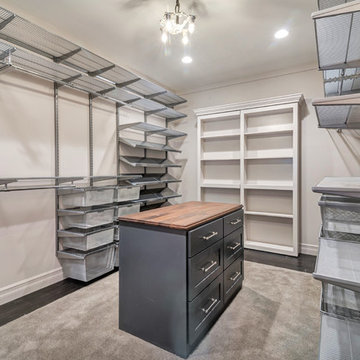
Quick Pic Tours
Mid-sized industrial gender-neutral walk-in wardrobe in Salt Lake City with shaker cabinets, black cabinets, dark hardwood floors and brown floor.
Mid-sized industrial gender-neutral walk-in wardrobe in Salt Lake City with shaker cabinets, black cabinets, dark hardwood floors and brown floor.
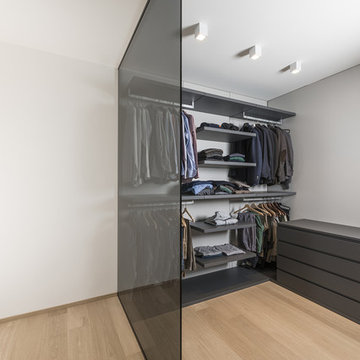
Federico Villa
Photo of a mid-sized contemporary men's dressing room in Milan with open cabinets, black cabinets and light hardwood floors.
Photo of a mid-sized contemporary men's dressing room in Milan with open cabinets, black cabinets and light hardwood floors.
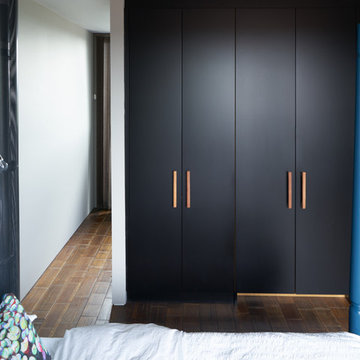
Aidan Brown
Large contemporary gender-neutral built-in wardrobe in London with bamboo floors, flat-panel cabinets and black cabinets.
Large contemporary gender-neutral built-in wardrobe in London with bamboo floors, flat-panel cabinets and black cabinets.
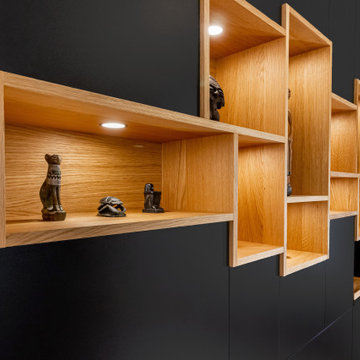
This is an example of a large contemporary gender-neutral built-in wardrobe in Bordeaux with flat-panel cabinets, black cabinets, ceramic floors and grey floor.
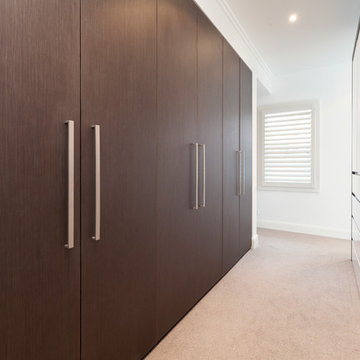
Design ideas for a contemporary gender-neutral walk-in wardrobe in Sydney with flat-panel cabinets, brown cabinets and carpet.
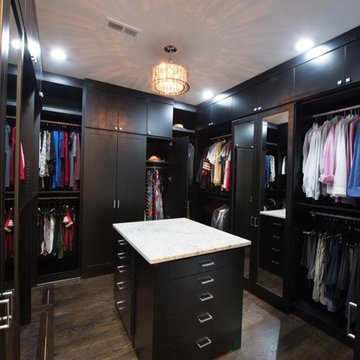
Gokhan Cukurova
www.GokhanWeddings.com
Design ideas for a large contemporary gender-neutral walk-in wardrobe in Chicago with shaker cabinets, black cabinets, dark hardwood floors and brown floor.
Design ideas for a large contemporary gender-neutral walk-in wardrobe in Chicago with shaker cabinets, black cabinets, dark hardwood floors and brown floor.
Storage and Wardrobe Design Ideas with Black Cabinets and Brown Cabinets
8