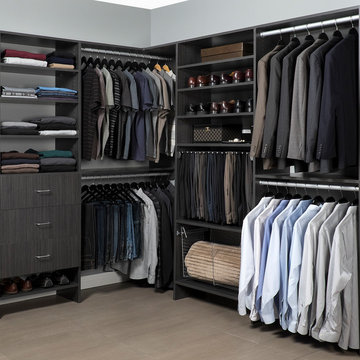Storage and Wardrobe Design Ideas with Black Cabinets and Yellow Cabinets
Refine by:
Budget
Sort by:Popular Today
101 - 120 of 820 photos
Item 1 of 3
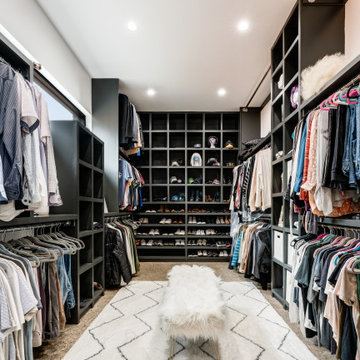
Design ideas for a large contemporary gender-neutral storage and wardrobe in Dallas with open cabinets, black cabinets, concrete floors and grey floor.
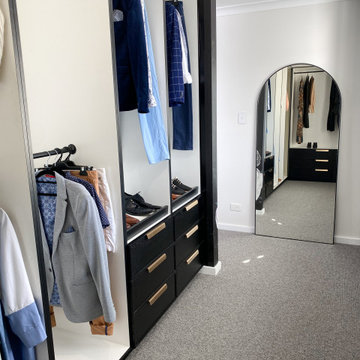
Designing the walk-in robe with American black oak and gold handles added an extra layer of luxury and sophistication to the overall design of this romantic and boutique-inspired bedroom. The robe seamlessly integrated with the rest of the room, providing a stylish and functional storage solution that the clients will love. Overall, this project was a labor of love, and I poured my heart and soul into creating a space that the clients will cherish for years to come.
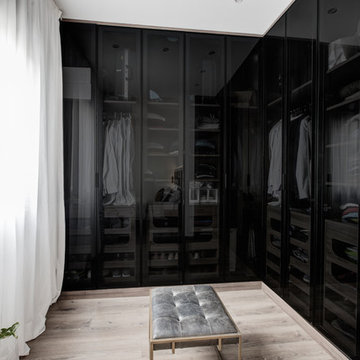
oovivoo, fotografoADP, Nacho Useros
Photo of a mid-sized industrial men's dressing room in Madrid with glass-front cabinets, black cabinets, laminate floors and brown floor.
Photo of a mid-sized industrial men's dressing room in Madrid with glass-front cabinets, black cabinets, laminate floors and brown floor.
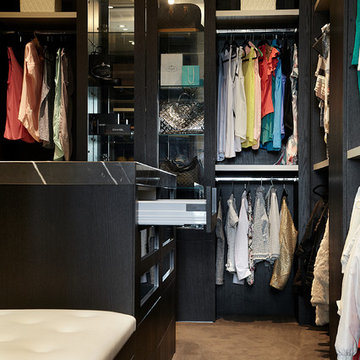
The main bedroom's closet is fully lined with open shelving & display cabinets including an island joinery theat houses a jewlery draw and a place to sit to get dressed.
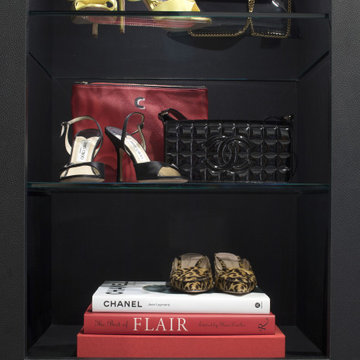
Your closet is your personal store - make it feel like it!
Inspiration for a small transitional women's walk-in wardrobe in Oklahoma City with glass-front cabinets, black cabinets, carpet, grey floor and vaulted.
Inspiration for a small transitional women's walk-in wardrobe in Oklahoma City with glass-front cabinets, black cabinets, carpet, grey floor and vaulted.
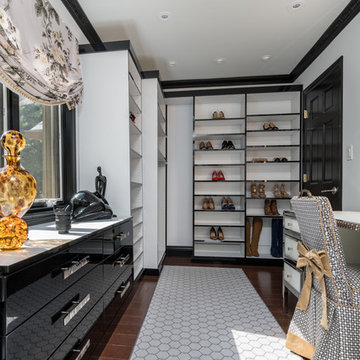
This is an example of a mid-sized transitional women's dressing room in New York with flat-panel cabinets, black cabinets, dark hardwood floors and brown floor.
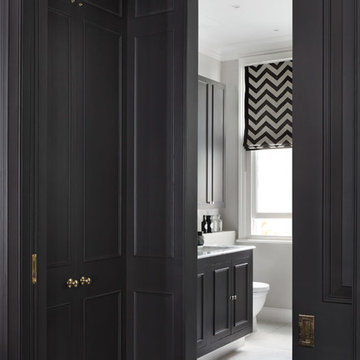
Walk-through wardrobe. By completely opening up the first floor of the previous cramped bedroom, it allowed Catherine Wilman Interiors to be creative with the layout.
The result was a panelled walk-in wardrobe area from the master bedroom through to the en suite.
Each wardrobe was tailor-made to the clients' belongings. Every design detail was considered, from hanging rail heights to the exterior door mouldings.
The project has been shortlisted for the International Design and Architecture Awards 2019.
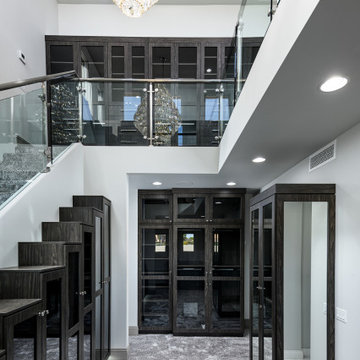
2-story master closet featuring vaulted ceilings, custom chandeliers, and mirrored cabinetry on both levels.
Inspiration for a large modern gender-neutral walk-in wardrobe in Phoenix with glass-front cabinets, black cabinets, carpet and grey floor.
Inspiration for a large modern gender-neutral walk-in wardrobe in Phoenix with glass-front cabinets, black cabinets, carpet and grey floor.
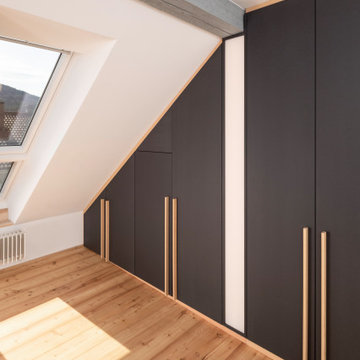
Im Zuge einer Generalrenovierung eines Dachgeschosses in einem Mehrfamilienwohnhaus aus der Jahrhundertwende, wurden die Innenräume neu strukturiert und gestaltet.
Im Ankleidezimmer wurde ein bewusster Kontrast zu den sehr hellen und freundlichen Räumen gewählt. Der Kleiderschrank ist komplett in schwarzem MDF hergestellt, die Oberfläche wurde mit einem naturmatten Lack spezialbehandelt, dadurch wirkt das MDF nahezu wie unbehandelt. Ein Akzent zur schwarzen Schrankfront setzen die gewählten Details der Passblenden und Griffleisten, die gleich zum Boden in einheimischer Lärche ausgebildet wurden. Ein weiterer Clou ist das indirekte LED-Lichtfeld, welches unterhalb des Holzbalkens angebracht wurde und den Schrank optisch in zwei Hälften trennt. Die Breite wurde konform des Deckenbalken gewählt zur optischen Fortführung, das Lichtfeld ist dimmbar mit einer gefrosteten Plexiglasblende ausgebildet. Die Schrankfronten sind mit dem Lichtfeld flächenbündig ausgebildet.
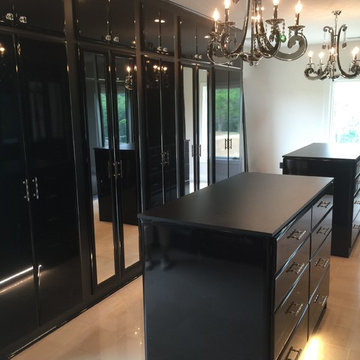
This is an example of a large modern women's walk-in wardrobe in Nashville with flat-panel cabinets, black cabinets and porcelain floors.
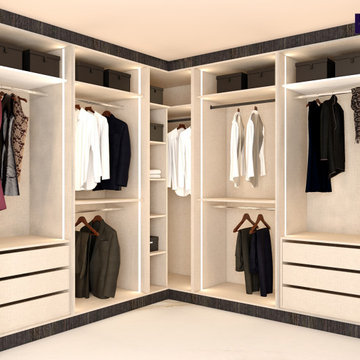
Corners of a room can often be areas in which there are architecturally awkward additions, especially in older properties or attic conversions. Our Corner Wooden Hinged Wardrobe in Hidalgo Leon finish is ideal for all spaces. The hidalgo Leon finish will blend in with your interiors to have an aesthetically pleasing space. Shelves, racks, drawers, hooks and hideaway cabinets are added for effective use of space and to achieve optimum storage at the same time. To order, call now at 0203 397 8387 & book your Free No-obligation Home Design Visit.
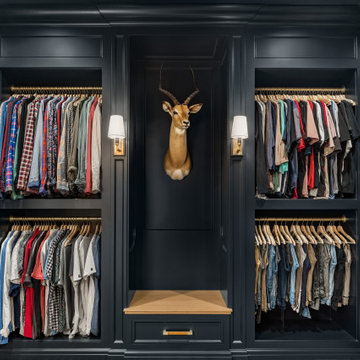
Closets are more than storage areas, they allow the homeowners to showcase their personal tastes and style. This moody, custom closet, complete with open shelving for shoes and plenty of drawer storage, is a prime example of making your space work for you with custom cabinetry.
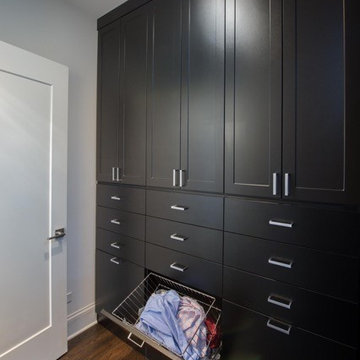
Gokhan Cukurova
www.GokhanWeddings.com
This is an example of a large contemporary gender-neutral walk-in wardrobe in Chicago with shaker cabinets, black cabinets and dark hardwood floors.
This is an example of a large contemporary gender-neutral walk-in wardrobe in Chicago with shaker cabinets, black cabinets and dark hardwood floors.
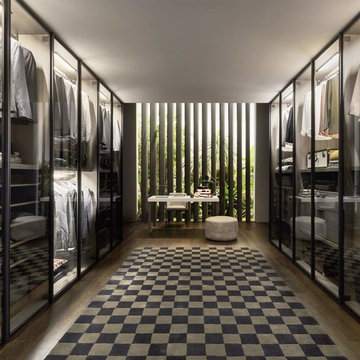
Zum Shop -> https://www.livarea.de/kleiderschraenke/fluegeltur-kleiderschraenke/novamobili-kleiderschrank-perry.html
Für ein Ankleidezimmer mit geschlossenen Schränken und transparenter Glastür zu beiden Seiten der Wand bietet sich eine optionale LED Innenraumbeleuchtung an.
Für ein Ankleidezimmer mit geschlossenen Schränken und transparenter Glastür zu beiden Seiten der Wand bietet sich eine optionale LED Innenraumbeleuchtung an.
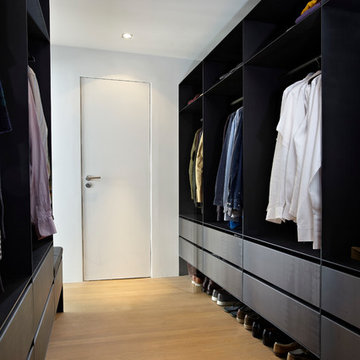
Herman van Heusden
Photo of a contemporary men's walk-in wardrobe in Amsterdam with flat-panel cabinets, black cabinets, light hardwood floors and beige floor.
Photo of a contemporary men's walk-in wardrobe in Amsterdam with flat-panel cabinets, black cabinets, light hardwood floors and beige floor.
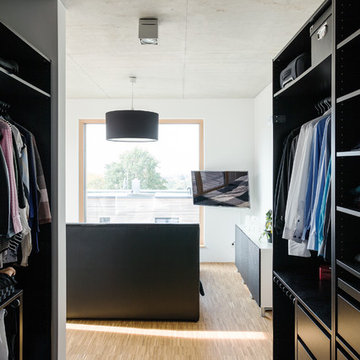
Ankleide mit Blick in das Schlafzimmer
Foto Markus Vogt
This is an example of a mid-sized modern gender-neutral dressing room in Dresden with open cabinets, black cabinets and light hardwood floors.
This is an example of a mid-sized modern gender-neutral dressing room in Dresden with open cabinets, black cabinets and light hardwood floors.
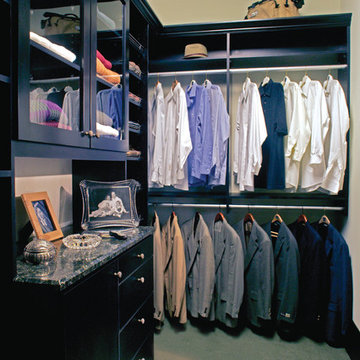
Inspiration for a modern men's walk-in wardrobe in Philadelphia with glass-front cabinets, black cabinets and carpet.
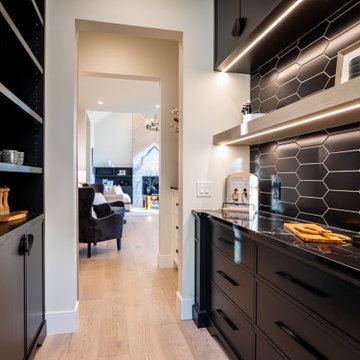
Walk Through Butlers Pantry
Modern Farmhouse
Calgary, Alberta
Photo of a mid-sized country gender-neutral storage and wardrobe in Calgary with recessed-panel cabinets, black cabinets, painted wood floors and brown floor.
Photo of a mid-sized country gender-neutral storage and wardrobe in Calgary with recessed-panel cabinets, black cabinets, painted wood floors and brown floor.
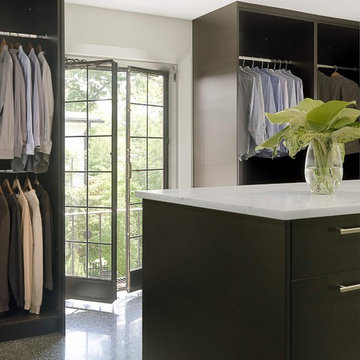
Renovation of a turn of the century Marit & Young house in the St. Louis area.
Alise O'Brien Photography
Design ideas for a mid-sized contemporary gender-neutral walk-in wardrobe in St Louis with black cabinets, flat-panel cabinets and ceramic floors.
Design ideas for a mid-sized contemporary gender-neutral walk-in wardrobe in St Louis with black cabinets, flat-panel cabinets and ceramic floors.
Storage and Wardrobe Design Ideas with Black Cabinets and Yellow Cabinets
6
