Storage and Wardrobe Design Ideas with Black Cabinets and Yellow Cabinets
Refine by:
Budget
Sort by:Popular Today
161 - 180 of 820 photos
Item 1 of 3
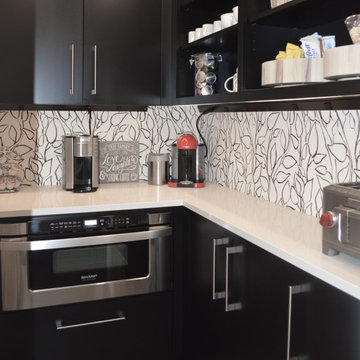
This walk-in pantry features wallpaper, an arctic white quartz countertop, open shelves, an undercounter microwave, and plenty of room for small kitchen appliances and storage.
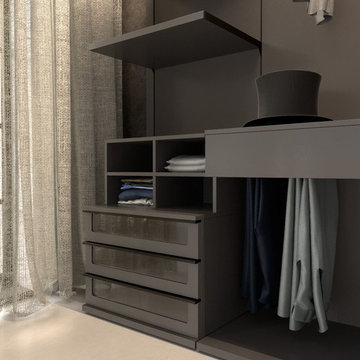
Mid-sized modern gender-neutral walk-in wardrobe in New York with open cabinets, black cabinets, carpet and beige floor.
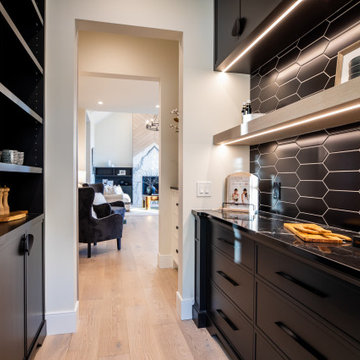
Walk Through Butlers Pantry
Modern Farmhouse
Calgary, Alberta
Photo of a mid-sized country gender-neutral storage and wardrobe in Calgary with recessed-panel cabinets, black cabinets, painted wood floors and brown floor.
Photo of a mid-sized country gender-neutral storage and wardrobe in Calgary with recessed-panel cabinets, black cabinets, painted wood floors and brown floor.
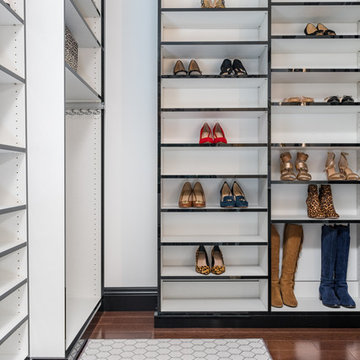
Inspiration for a mid-sized transitional women's dressing room in New York with flat-panel cabinets, black cabinets, dark hardwood floors and brown floor.
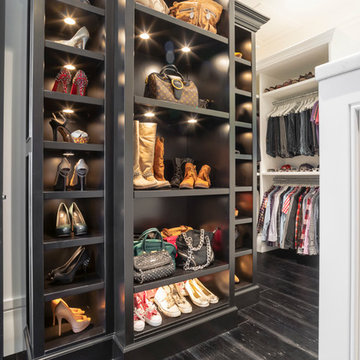
This is an example of an expansive transitional women's walk-in wardrobe in Edmonton with open cabinets, black cabinets and dark hardwood floors.
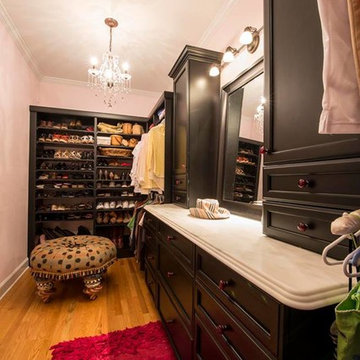
Design ideas for a mid-sized transitional women's dressing room in Orlando with recessed-panel cabinets, black cabinets and light hardwood floors.
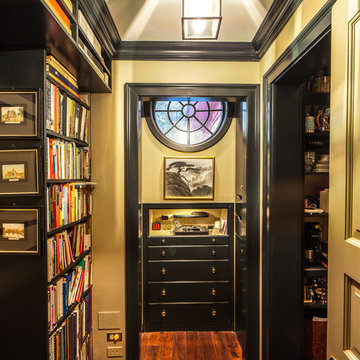
The view of the dressing area and closet space. Dark green painted trim work. Built-in bookshelves and hidden drawers.
Bill Meyer Photography
Photo of a traditional storage and wardrobe in Chicago with open cabinets and black cabinets.
Photo of a traditional storage and wardrobe in Chicago with open cabinets and black cabinets.
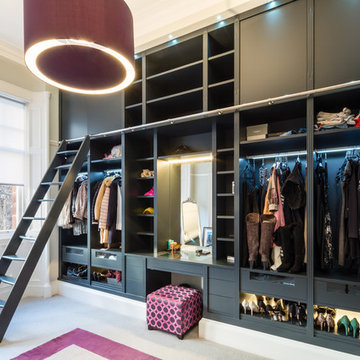
Photo of a contemporary women's dressing room in Glasgow with open cabinets, black cabinets, carpet and beige floor.
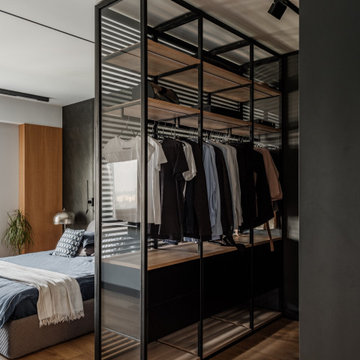
В спальне главным элементом можно назвать изголовье из каменного шпона. Мы любим использовать в отделке природные натуральные материалы, но в тоже время для этого интерьера они должны были быть максимально практичными, поэтому для этого проекта мы выбрали каменный шпон. Это сланец графитового оттенка, его плавные рельефные линии, природные, но в тоже время очень архитектурные, стали отправным элементом нашей концепции, вокруг которого начали формироваться остальные решения.
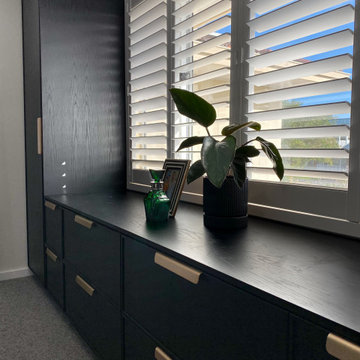
Designing the walk-in robe with American black oak and gold handles added an extra layer of luxury and sophistication to the overall design of this romantic and boutique-inspired bedroom. The robe seamlessly integrated with the rest of the room, providing a stylish and functional storage solution that the clients will love. Overall, this project was a labor of love, and I poured my heart and soul into creating a space that the clients will cherish for years to come.
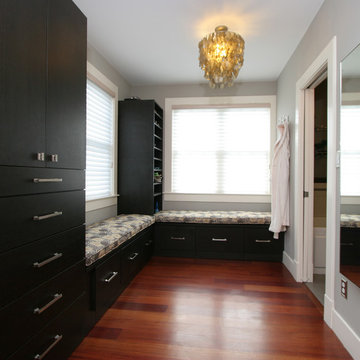
This was a custom wardrobe project designed by my wife, Hilary Ridge. We used Ben Moore's Revere Pewter.
Photo of a mid-sized transitional gender-neutral walk-in wardrobe in Boston with flat-panel cabinets, black cabinets, medium hardwood floors and brown floor.
Photo of a mid-sized transitional gender-neutral walk-in wardrobe in Boston with flat-panel cabinets, black cabinets, medium hardwood floors and brown floor.
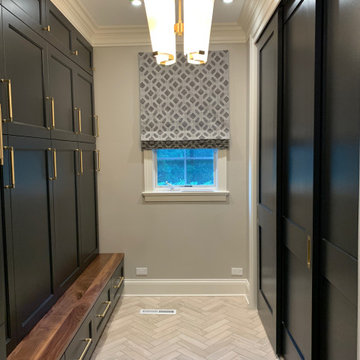
Mudroom storage and floor to ceiling closet to match. Closet and storage for family of 4. High ceiling with oversized stacked crown molding gives a coffered feel.
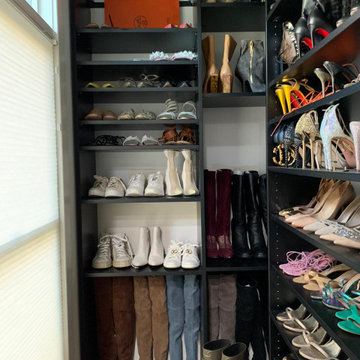
Luxury Alert. Nova Closet presents the newly-completed walk-in closet in the heart of Virginia. A combination of timeless slab and black cabinets are perfectly fitted with the E-shaped room space.
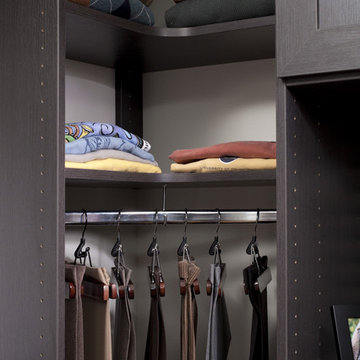
A curved hanging rod makes good use of the space in this tight corner.
Photo of a contemporary walk-in wardrobe in Philadelphia with black cabinets.
Photo of a contemporary walk-in wardrobe in Philadelphia with black cabinets.
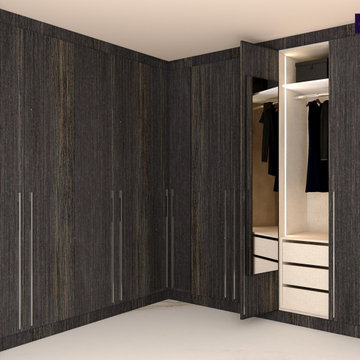
Corners of a room can often be areas in which there are architecturally awkward additions, especially in older properties or attic conversions. Our Corner Wooden Hinged Wardrobe in Hidalgo Leon finish is ideal for all spaces. The hidalgo Leon finish will blend in with your interiors to have an aesthetically pleasing space. Shelves, racks, drawers, hooks and hideaway cabinets are added for effective use of space and to achieve optimum storage at the same time. To order, call now at 0203 397 8387 & book your Free No-obligation Home Design Visit.
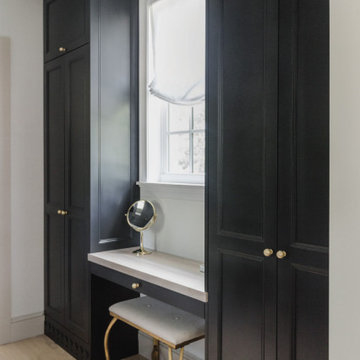
Our friend Jenna from Jenna Sue Design came to us in early January 2021, looking to see if we could help bring her closet makeover to life. She was looking to use IKEA PAX doors as a starting point, and built around it. Additional features she had in mind were custom boxes above the PAX units, using one unit to holder drawers and custom sized doors with mirrors, and crafting a vanity desk in-between two units on the other side of the wall.
We worked closely with Jenna and sponsored all of the custom door and panel work for this project, which were made from our DIY Paint Grade Shaker MDF. Jenna painted everything we provided, added custom trim to the inside of the shaker rails from Ekena Millwork, and built custom boxes to create a floor to ceiling look.
The final outcome is an incredible example of what an idea can turn into through a lot of hard work and dedication. This project had a lot of ups and downs for Jenna, but we are thrilled with the outcome, and her and her husband Lucas deserve all the positive feedback they've received!
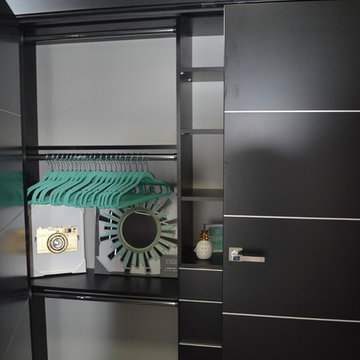
This reach in closet, designed for a kids room, has much hanging space and shelf space for all the clothes and other fun things a kid could need!
Small modern gender-neutral built-in wardrobe in Cleveland with flat-panel cabinets, black cabinets and medium hardwood floors.
Small modern gender-neutral built-in wardrobe in Cleveland with flat-panel cabinets, black cabinets and medium hardwood floors.
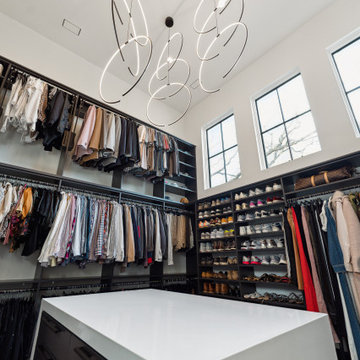
Inspiration for a large modern gender-neutral walk-in wardrobe in Charleston with open cabinets, black cabinets and light hardwood floors.
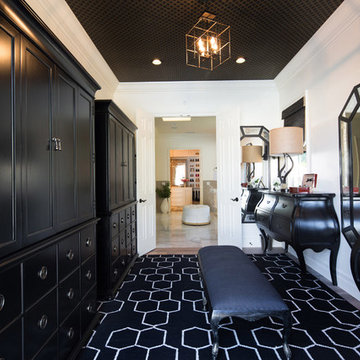
Lori Dennis Interior Design
SoCal Contractor Construction
Erika Bierman Photography
Transitional dressing room in Los Angeles with black cabinets, recessed-panel cabinets and black floor.
Transitional dressing room in Los Angeles with black cabinets, recessed-panel cabinets and black floor.
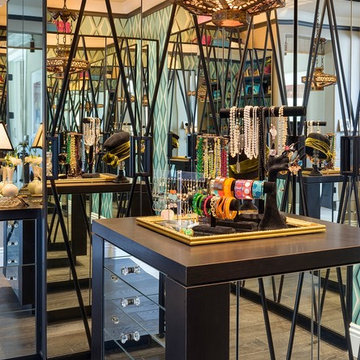
Alex Vertikoff
Photo of a mid-sized midcentury women's dressing room in Las Vegas with glass-front cabinets, black cabinets and dark hardwood floors.
Photo of a mid-sized midcentury women's dressing room in Las Vegas with glass-front cabinets, black cabinets and dark hardwood floors.
Storage and Wardrobe Design Ideas with Black Cabinets and Yellow Cabinets
9