Storage and Wardrobe Design Ideas with Black Cabinets and Yellow Cabinets
Refine by:
Budget
Sort by:Popular Today
141 - 160 of 820 photos
Item 1 of 3
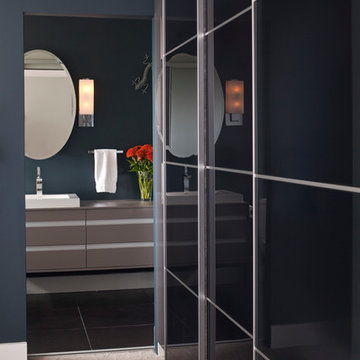
Raef Grohne
Photo of a contemporary built-in wardrobe in Vancouver with flat-panel cabinets, black cabinets and carpet.
Photo of a contemporary built-in wardrobe in Vancouver with flat-panel cabinets, black cabinets and carpet.
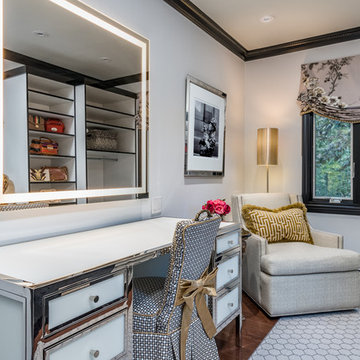
Photo of a mid-sized transitional women's dressing room in New York with flat-panel cabinets, black cabinets, dark hardwood floors and brown floor.
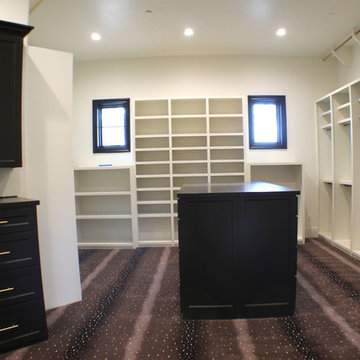
Savanna Antelope carpet in master closet space.
Large transitional gender-neutral dressing room in Dallas with carpet, multi-coloured floor and black cabinets.
Large transitional gender-neutral dressing room in Dallas with carpet, multi-coloured floor and black cabinets.
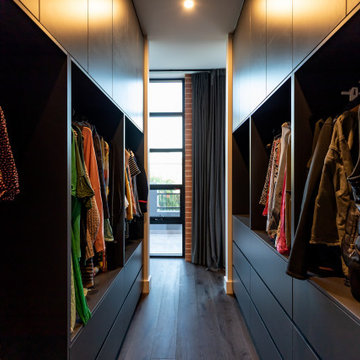
Inspiration for a small modern gender-neutral walk-in wardrobe in Adelaide with flat-panel cabinets, black cabinets and dark hardwood floors.
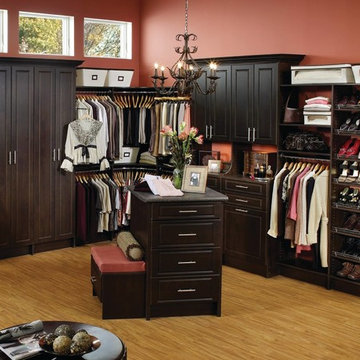
Inspiration for a large traditional gender-neutral dressing room in Other with raised-panel cabinets, black cabinets, light hardwood floors and brown floor.
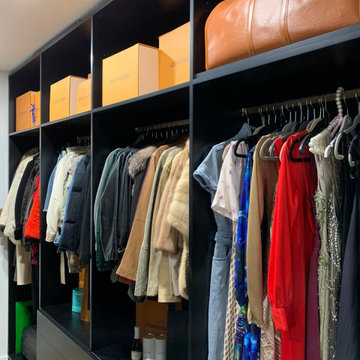
Luxury Alert. Nova Closet presents the newly-completed walk-in closet in the heart of Virginia. A combination of timeless slab and black cabinets are perfectly fitted with the E-shaped room space.
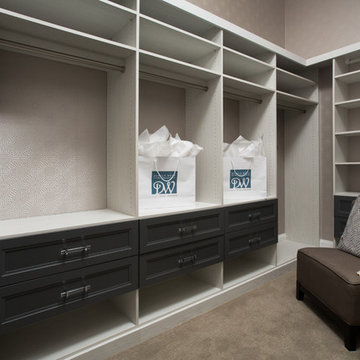
Gender-neutral walk-in wardrobe in Miami with shaker cabinets, black cabinets, carpet and beige floor.
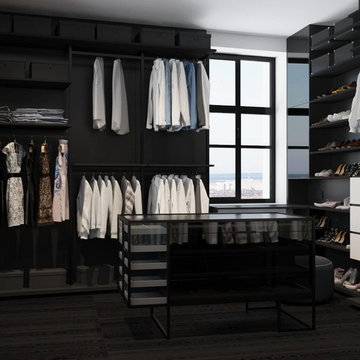
Modern gender-neutral walk-in wardrobe in Other with black cabinets, ceramic floors and black floor.
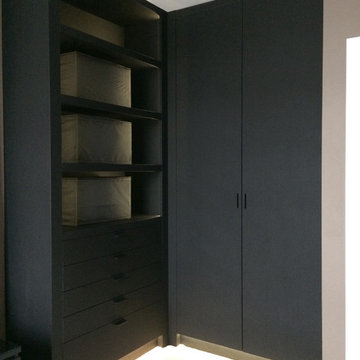
Small modern men's dressing room in New York with open cabinets, black cabinets, carpet and beige floor.
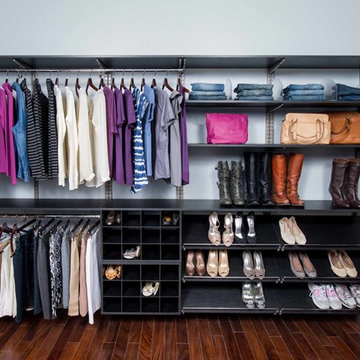
Functionality abounds with room for clothing, shoes and handbags!
Richard Creative (photo credits)
Inspiration for a large contemporary women's walk-in wardrobe in New Orleans with open cabinets, black cabinets and dark hardwood floors.
Inspiration for a large contemporary women's walk-in wardrobe in New Orleans with open cabinets, black cabinets and dark hardwood floors.
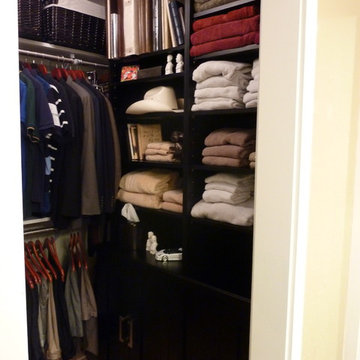
Kitchens Unlimited
Design ideas for a small traditional men's walk-in wardrobe in San Francisco with raised-panel cabinets, black cabinets and medium hardwood floors.
Design ideas for a small traditional men's walk-in wardrobe in San Francisco with raised-panel cabinets, black cabinets and medium hardwood floors.
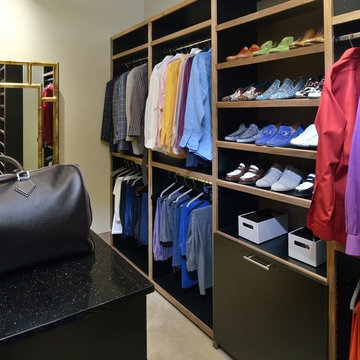
Design ideas for a mid-sized contemporary men's dressing room in San Diego with flat-panel cabinets, black cabinets, carpet and beige floor.
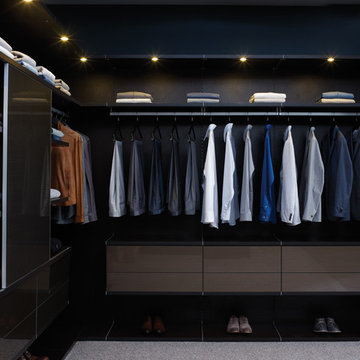
Virtuoso Walk-In Closet with Celsius Bronze Sliding Door
Inspiration for a mid-sized contemporary men's walk-in wardrobe in Seattle with open cabinets, black cabinets and carpet.
Inspiration for a mid-sized contemporary men's walk-in wardrobe in Seattle with open cabinets, black cabinets and carpet.
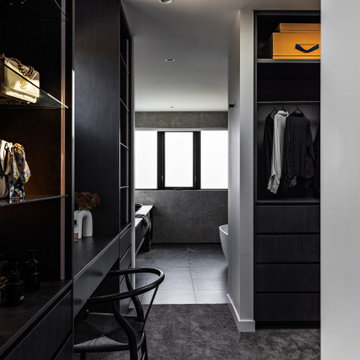
Inspiration for a large modern walk-in wardrobe in Sydney with open cabinets and black cabinets.
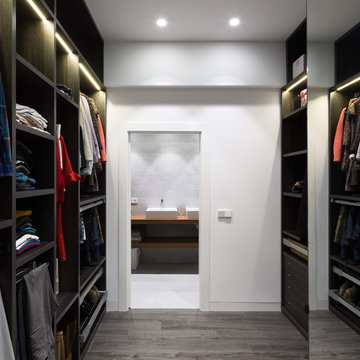
Rubén Pérez Bescós
Mid-sized contemporary gender-neutral walk-in wardrobe in Other with open cabinets and black cabinets.
Mid-sized contemporary gender-neutral walk-in wardrobe in Other with open cabinets and black cabinets.
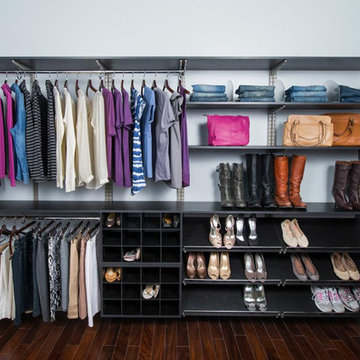
Create a functional and attractive storage space in your master closet with this customizable closet system. The classic midnight live (black) color provides a traditional yet updated appearance to any bedroom space. The storage shelves, shoe cubbies, closet rods, and other organizational systems allow you to keep your clothing and footwear beautifully organized in the closet. You can easily customize the closet system to meet your current storage needs, or the available space in the closet.
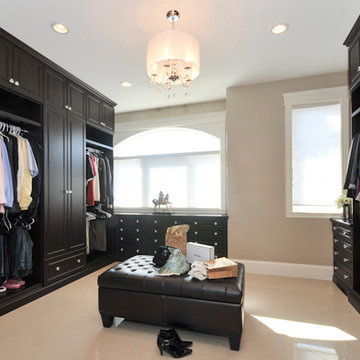
Styled by: http://interiorsbydesignab.ca/
Photos by: Canadianhouses.ca
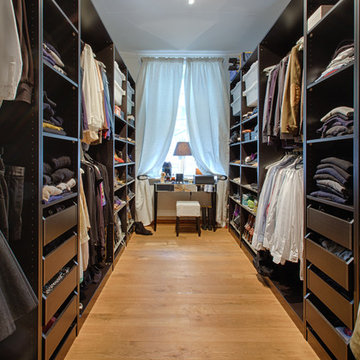
Foto: Günther Stömmer Photography © 2014 Houzz
Design ideas for a mid-sized contemporary gender-neutral walk-in wardrobe in Munich with open cabinets and black cabinets.
Design ideas for a mid-sized contemporary gender-neutral walk-in wardrobe in Munich with open cabinets and black cabinets.
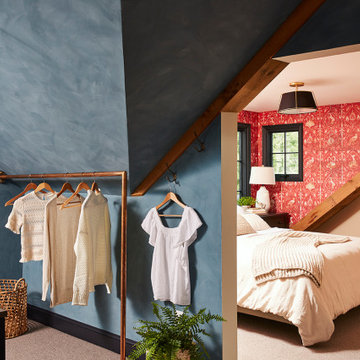
Around the perimeter of the room, you’ll find hanging storage that feels more like a high end boutique than your typical closet jam-packed with the season’s attire. Crafted and curated for an elevated aesthetic, the clothing bars and hooks feature a more vintage look that complements the intimate vibe for a space that maximizes function while also feeling like an experience in the comfort of your own home.
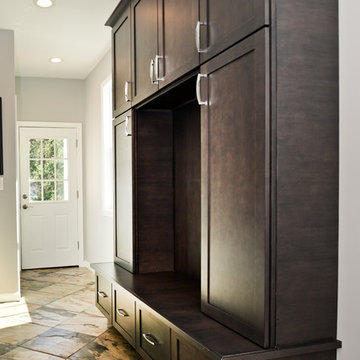
Side Addition to Oak Hill Home
After living in their Oak Hill home for several years, they decided that they needed a larger, multi-functional laundry room, a side entrance and mudroom that suited their busy lifestyles.
A small powder room was a closet placed in the middle of the kitchen, while a tight laundry closet space overflowed into the kitchen.
After meeting with Michael Nash Custom Kitchens, plans were drawn for a side addition to the right elevation of the home. This modification filled in an open space at end of driveway which helped boost the front elevation of this home.
Covering it with matching brick facade made it appear as a seamless addition.
The side entrance allows kids easy access to mudroom, for hang clothes in new lockers and storing used clothes in new large laundry room. This new state of the art, 10 feet by 12 feet laundry room is wrapped up with upscale cabinetry and a quartzite counter top.
The garage entrance door was relocated into the new mudroom, with a large side closet allowing the old doorway to become a pantry for the kitchen, while the old powder room was converted into a walk-in pantry.
A new adjacent powder room covered in plank looking porcelain tile was furnished with embedded black toilet tanks. A wall mounted custom vanity covered with stunning one-piece concrete and sink top and inlay mirror in stone covered black wall with gorgeous surround lighting. Smart use of intense and bold color tones, help improve this amazing side addition.
Dark grey built-in lockers complementing slate finished in place stone floors created a continuous floor place with the adjacent kitchen flooring.
Now this family are getting to enjoy every bit of the added space which makes life easier for all.
Storage and Wardrobe Design Ideas with Black Cabinets and Yellow Cabinets
8