Storage and Wardrobe Design Ideas with Black Floor and Orange Floor
Refine by:
Budget
Sort by:Popular Today
41 - 60 of 304 photos
Item 1 of 3
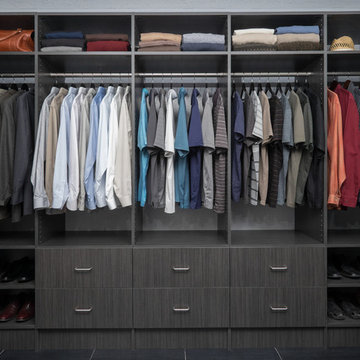
Inspiration for a large modern gender-neutral walk-in wardrobe in Salt Lake City with flat-panel cabinets, dark wood cabinets, porcelain floors and black floor.
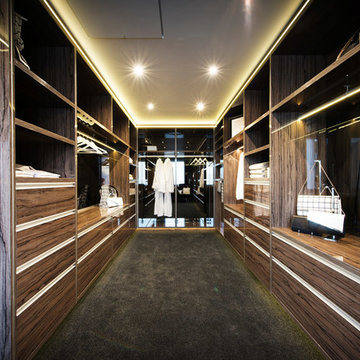
Seacrest Homes
Photo of a large contemporary storage and wardrobe in Perth with dark wood cabinets and black floor.
Photo of a large contemporary storage and wardrobe in Perth with dark wood cabinets and black floor.
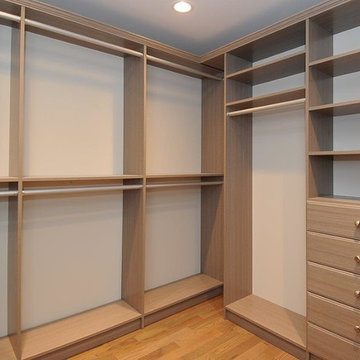
Master closet
Photo of a traditional gender-neutral walk-in wardrobe in New York with flat-panel cabinets, brown cabinets, light hardwood floors and orange floor.
Photo of a traditional gender-neutral walk-in wardrobe in New York with flat-panel cabinets, brown cabinets, light hardwood floors and orange floor.
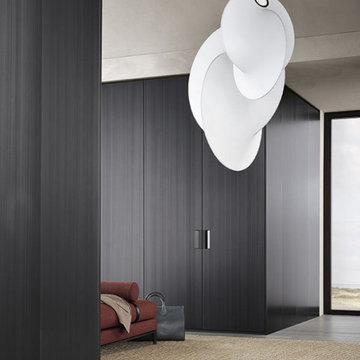
This is an example of a large contemporary gender-neutral storage and wardrobe in DC Metro with flat-panel cabinets, dark wood cabinets, dark hardwood floors and black floor.
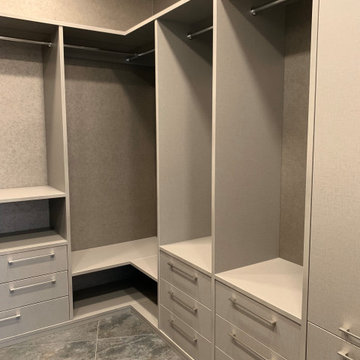
Design ideas for a mid-sized contemporary gender-neutral walk-in wardrobe with flat-panel cabinets, grey cabinets, porcelain floors and black floor.
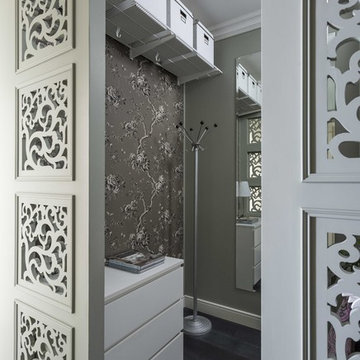
Small transitional gender-neutral walk-in wardrobe in Moscow with flat-panel cabinets, white cabinets, dark hardwood floors and black floor.
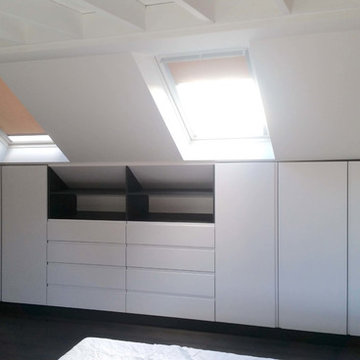
Our homes often have plenty of space in the attic that can be optimized to save lots of space in the room.
This is an example of a mid-sized modern storage and wardrobe in London with white cabinets, laminate floors and black floor.
This is an example of a mid-sized modern storage and wardrobe in London with white cabinets, laminate floors and black floor.
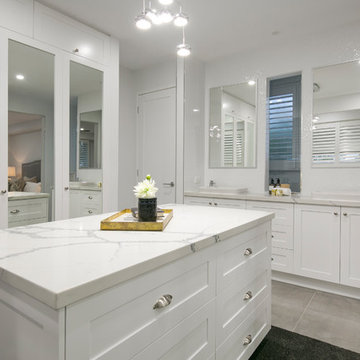
Architecturally inspired split level residence offering 5 bedrooms, 3 bathrooms, powder room, media room, office/parents retreat, butlers pantry, alfresco area, in ground pool plus so much more. Quality designer fixtures and fittings throughout making this property modern and luxurious with a contemporary feel. The clever use of screens and front entry gatehouse offer privacy and seclusion.
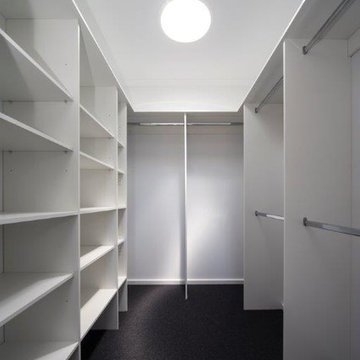
Inspiration for a mid-sized contemporary gender-neutral walk-in wardrobe in Canberra - Queanbeyan with open cabinets, white cabinets, carpet and black floor.
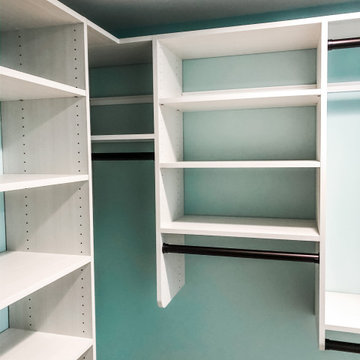
Smart design for a narrow remodeled master bedroom. Design to incorporate style and function with the ultimate amount of shelving possible. Connected top and crown molding creates a timeless finish. Color Featured is Desert and an oil rubbed bronze bar for contrast.
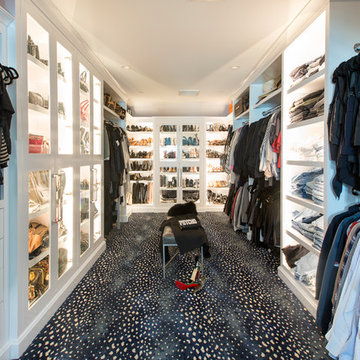
Design ideas for a contemporary gender-neutral walk-in wardrobe in Orange County with glass-front cabinets, white cabinets, carpet and black floor.
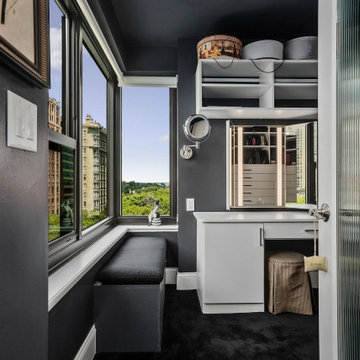
This stunning multiroom remodel spans from the kitchen to the bathroom to the main areas and into the closets. Collaborating with Jill Lowe on the design, many beautiful features were added to this home. The bathroom includes a separate tub from the shower and toilet room. In the kitchen, there is an island and many beautiful fixtures to compliment the white cabinets and dark wall color. Throughout the rest of the home new paint and new floors have been added.
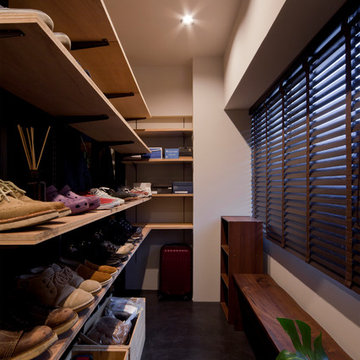
Photo of a small contemporary walk-in wardrobe in Tokyo with open cabinets, medium wood cabinets and black floor.
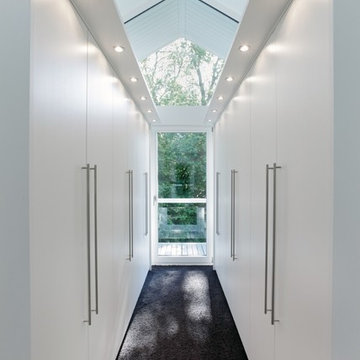
Photo of a large contemporary gender-neutral walk-in wardrobe in Stuttgart with flat-panel cabinets, white cabinets, carpet and black floor.
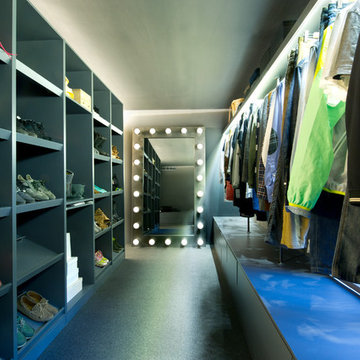
Photo of a large industrial gender-neutral walk-in wardrobe in Madrid with open cabinets, grey cabinets and black floor.
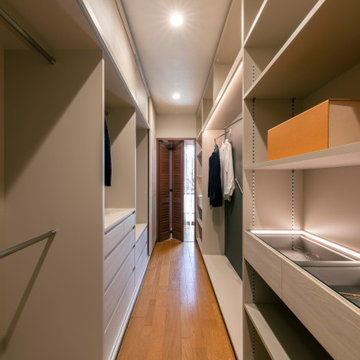
Inspiration for a large contemporary gender-neutral walk-in wardrobe in Other with light wood cabinets, medium hardwood floors, orange floor and wallpaper.
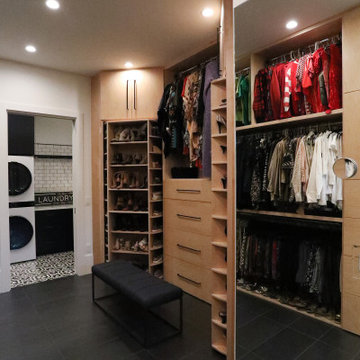
The master bedroom suite exudes elegance and functionality with a spacious walk-in closet boasting versatile storage solutions. The bedroom itself boasts a striking full-wall headboard crafted from painted black beadboard, complemented by aged oak flooring and adjacent black matte tile in the bath and closet areas. Custom nightstands on either side of the bed provide convenience, illuminated by industrial rope pendants overhead. The master bath showcases an industrial aesthetic with white subway tile, aged oak cabinetry, and a luxurious walk-in shower. Black plumbing fixtures and hardware add a sophisticated touch, completing this harmoniously designed and well-appointed master suite.
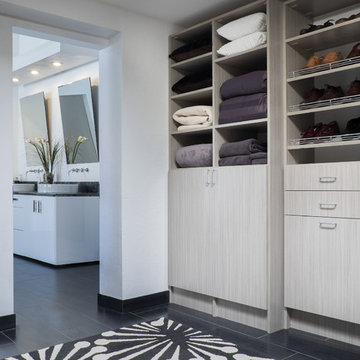
Photo of a large modern gender-neutral walk-in wardrobe in Salt Lake City with flat-panel cabinets, light wood cabinets, porcelain floors and black floor.
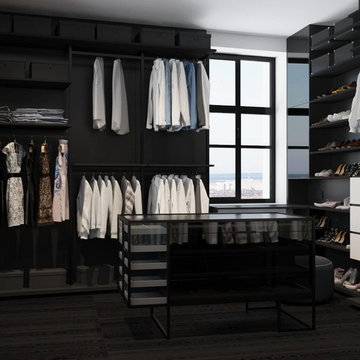
Modern gender-neutral walk-in wardrobe in Other with black cabinets, ceramic floors and black floor.
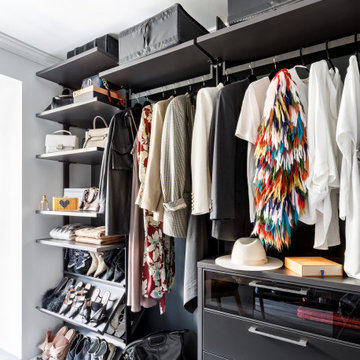
Из спальни есть выход в гардеробную комнату совмещенную с рабочей зоной.
Mid-sized contemporary walk-in wardrobe in Saint Petersburg with dark hardwood floors and black floor.
Mid-sized contemporary walk-in wardrobe in Saint Petersburg with dark hardwood floors and black floor.
Storage and Wardrobe Design Ideas with Black Floor and Orange Floor
3