Storage and Wardrobe Design Ideas with Black Floor and Orange Floor
Refine by:
Budget
Sort by:Popular Today
121 - 140 of 304 photos
Item 1 of 3
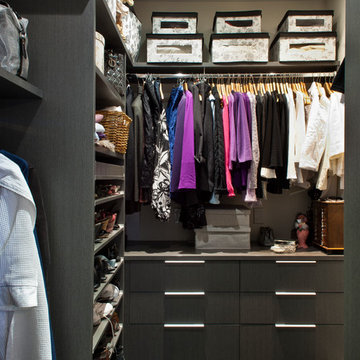
Small contemporary women's walk-in wardrobe in Wellington with flat-panel cabinets, dark wood cabinets, porcelain floors and black floor.
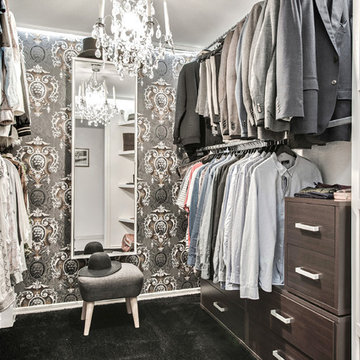
Bjurfors.se/SE360
Design ideas for a mid-sized traditional gender-neutral walk-in wardrobe in Gothenburg with open cabinets, dark wood cabinets, carpet and black floor.
Design ideas for a mid-sized traditional gender-neutral walk-in wardrobe in Gothenburg with open cabinets, dark wood cabinets, carpet and black floor.
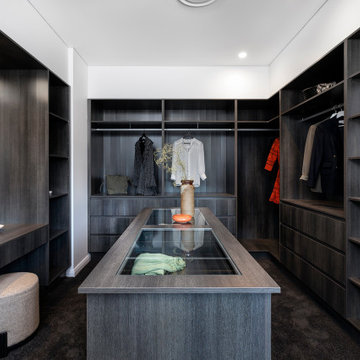
Photo of a large contemporary gender-neutral walk-in wardrobe in Sydney with recessed-panel cabinets, dark wood cabinets, carpet and black floor.
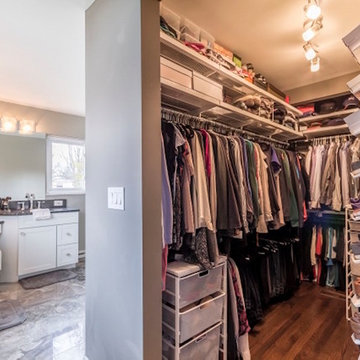
This is an example of a large transitional storage and wardrobe in Columbus with raised-panel cabinets, white cabinets, porcelain floors and black floor.
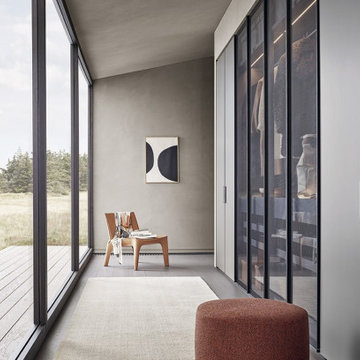
Inspiration for a large contemporary gender-neutral storage and wardrobe in DC Metro with flat-panel cabinets, dark wood cabinets, dark hardwood floors and black floor.
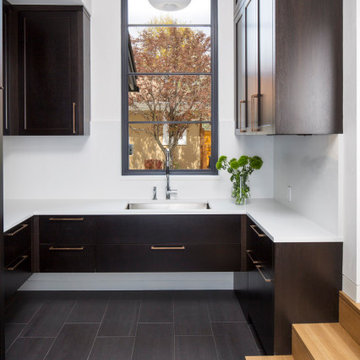
Martha O'Hara Interiors, Interior Design & Photo Styling | Streeter Homes, Builder | Troy Thies, Photography | Swan Architecture, Architect |
Please Note: All “related,” “similar,” and “sponsored” products tagged or listed by Houzz are not actual products pictured. They have not been approved by Martha O’Hara Interiors nor any of the professionals credited. For information about our work, please contact design@oharainteriors.com.
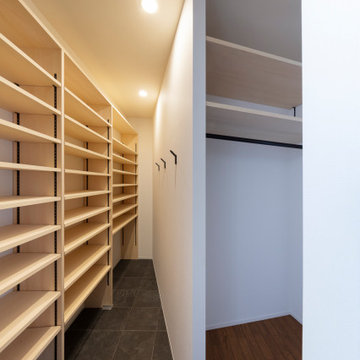
シューズクロゼットから右手ファミリーホールへ抜ける
Inspiration for a modern storage and wardrobe in Tokyo with porcelain floors, black floor and wallpaper.
Inspiration for a modern storage and wardrobe in Tokyo with porcelain floors, black floor and wallpaper.
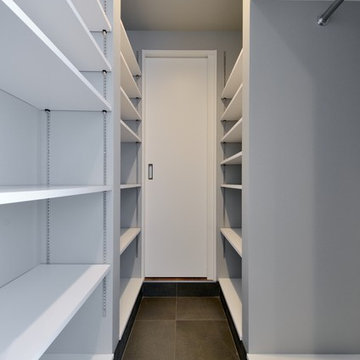
シューズクロークのスナップ写真。
This is an example of a modern gender-neutral walk-in wardrobe in Tokyo Suburbs with open cabinets, white cabinets, porcelain floors and black floor.
This is an example of a modern gender-neutral walk-in wardrobe in Tokyo Suburbs with open cabinets, white cabinets, porcelain floors and black floor.
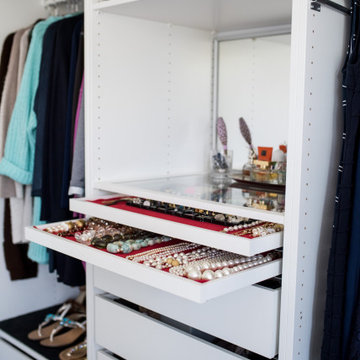
Inspiration for a mid-sized eclectic storage and wardrobe in Berlin with carpet and black floor.
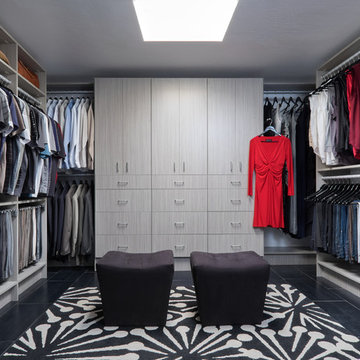
Inspiration for a large modern gender-neutral walk-in wardrobe in Salt Lake City with flat-panel cabinets, light wood cabinets, porcelain floors and black floor.
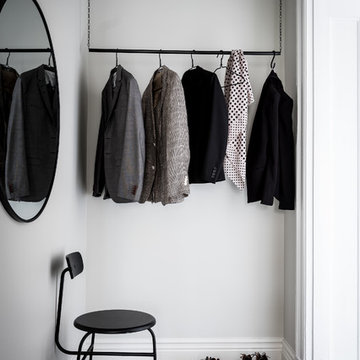
Inspiration for a scandinavian gender-neutral walk-in wardrobe in Gothenburg with black floor.
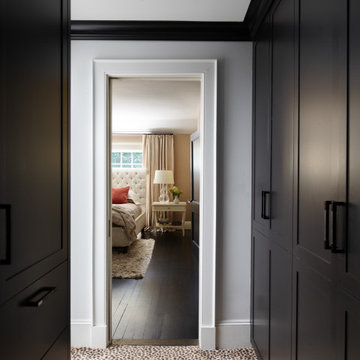
Inspiration for a mid-sized gender-neutral dressing room in Boston with recessed-panel cabinets, dark wood cabinets, dark hardwood floors and black floor.
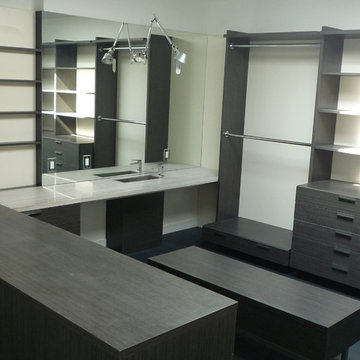
Design ideas for a large modern gender-neutral walk-in wardrobe in Other with flat-panel cabinets, grey cabinets, painted wood floors and black floor.
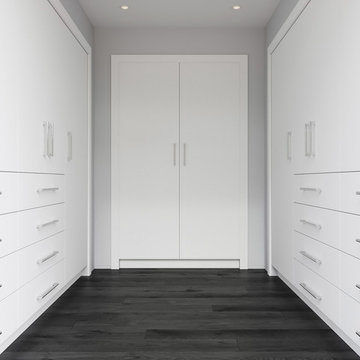
Hone Closet Systems were used in this master bedroom walk-in closet. We incorporated our dresser systems, regular hanging storage, long hanging storage, and adjustable shelf storage for shoes, handbags, etc.
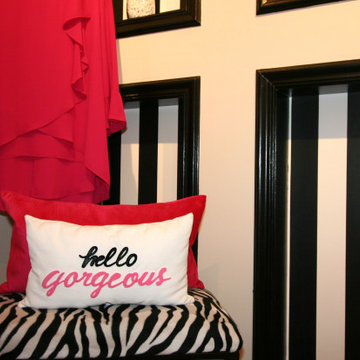
This was a tired, neutral dressing room that was given some dramatic personality. A new custom wall colour was done, the drama was brought in with the niches, incorporating a striped wallpaper and by painting the trim in a high gloss black finish. We used the exiting zebra bench, and added new lighting, area rug, frame less wall mirror. New custom grommet panels we added in the boutique owner's colour in fuchsia.
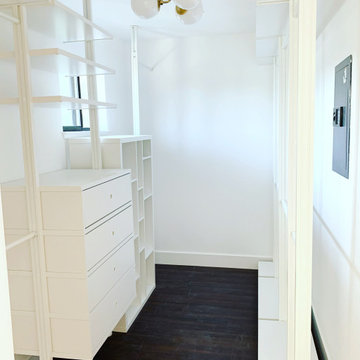
The walk in closet was designed using Ikea cabinetry
This is an example of a mid-sized eclectic gender-neutral walk-in wardrobe in San Francisco with flat-panel cabinets, white cabinets, dark hardwood floors and black floor.
This is an example of a mid-sized eclectic gender-neutral walk-in wardrobe in San Francisco with flat-panel cabinets, white cabinets, dark hardwood floors and black floor.
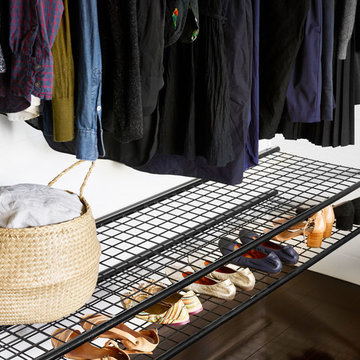
Toby Scott
Mid-sized modern gender-neutral built-in wardrobe in Brisbane with open cabinets, black cabinets, dark hardwood floors and black floor.
Mid-sized modern gender-neutral built-in wardrobe in Brisbane with open cabinets, black cabinets, dark hardwood floors and black floor.
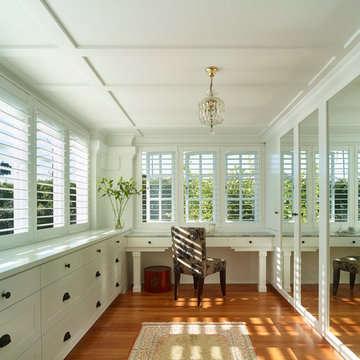
Scott Burrows Photography
Design ideas for a transitional gender-neutral walk-in wardrobe in Brisbane with shaker cabinets, white cabinets, medium hardwood floors and orange floor.
Design ideas for a transitional gender-neutral walk-in wardrobe in Brisbane with shaker cabinets, white cabinets, medium hardwood floors and orange floor.
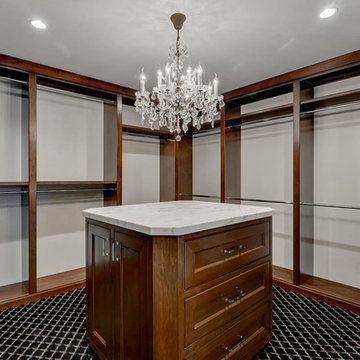
Design ideas for a large traditional gender-neutral dressing room in San Francisco with medium wood cabinets, carpet and black floor.
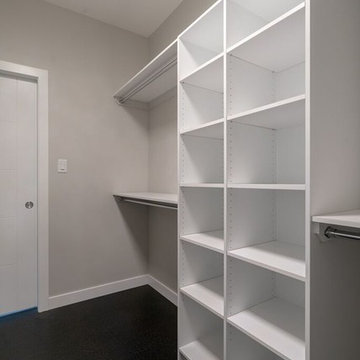
This master walk in closet has been finished with these built-ins. The floor is a tile that is made to look like leather which is a great little accent for a small area.
Storage and Wardrobe Design Ideas with Black Floor and Orange Floor
7