Storage and Wardrobe Design Ideas with Brick Floors and Concrete Floors
Refine by:
Budget
Sort by:Popular Today
41 - 60 of 546 photos
Item 1 of 3
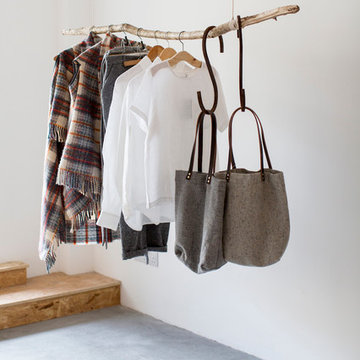
Doreen Kilfeather (photographer); house owner and designer Aoibheann Macnamara
This is an example of a mid-sized scandinavian storage and wardrobe with concrete floors.
This is an example of a mid-sized scandinavian storage and wardrobe with concrete floors.
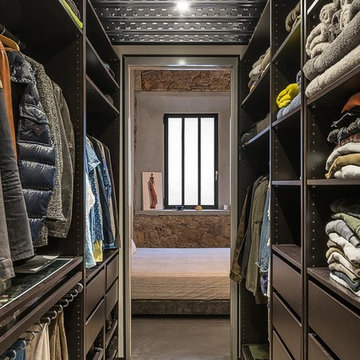
David Benito Cortázar
Mid-sized industrial gender-neutral walk-in wardrobe in Barcelona with open cabinets, black cabinets, concrete floors and grey floor.
Mid-sized industrial gender-neutral walk-in wardrobe in Barcelona with open cabinets, black cabinets, concrete floors and grey floor.

This is an example of a midcentury gender-neutral walk-in wardrobe in Sacramento with flat-panel cabinets, white cabinets, concrete floors and grey floor.
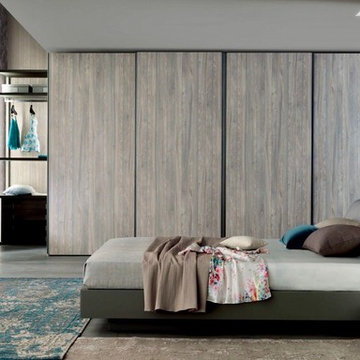
This is an example of a large contemporary gender-neutral built-in wardrobe in Miami with flat-panel cabinets, light wood cabinets, concrete floors and grey floor.
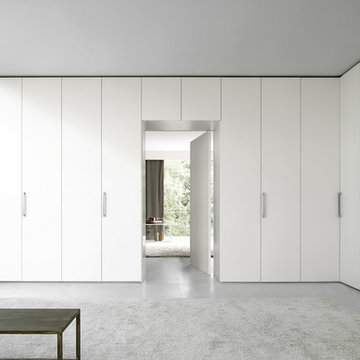
Large modern gender-neutral built-in wardrobe in New York with flat-panel cabinets, white cabinets and concrete floors.
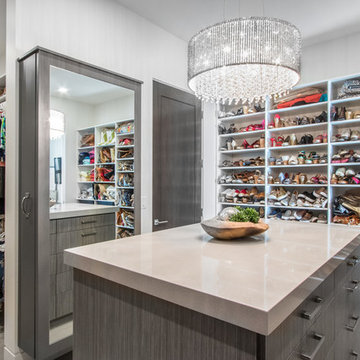
Mid-sized contemporary women's dressing room in Salt Lake City with grey cabinets, concrete floors and grey floor.
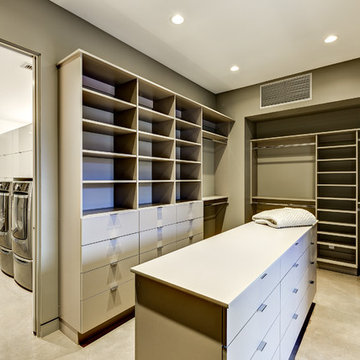
Inspiration for a mid-sized contemporary gender-neutral dressing room in Salt Lake City with open cabinets, white cabinets, concrete floors and beige floor.
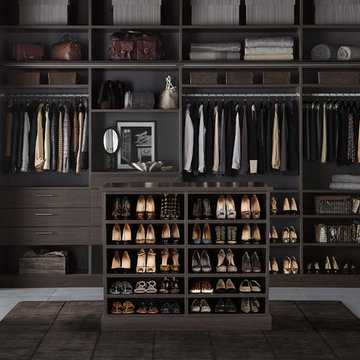
TCS Closets
Master closet in Ebony with smooth-front drawers and solid and tempered glass doors, brushed nickel hardware, integrated lighting and customizable island.
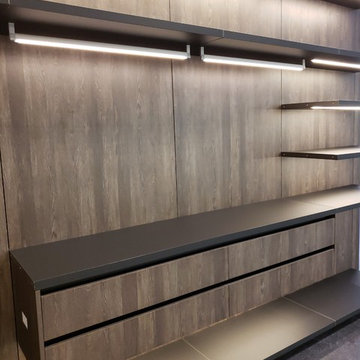
Detail of Floating shelving and drawers.
This Italian Designed Closet System is so sleek and smartly designed, the rail mounted system allows quick & easy adjustment/ reconfiguration without tools.
Contact us today for more information!
Peterman Lumber, Inc.
California - 909.357.7730
Arizona - 623.936.2627
Nevada - 702.430.3433
www.petermanlumber.com
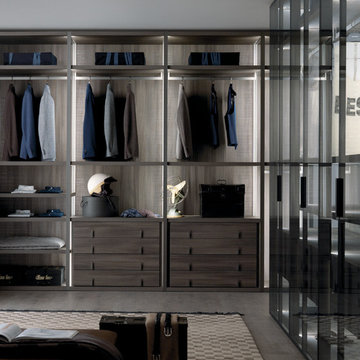
A brand new walk in wardrobe design called 'Palo Alto'. This system uses metal frames with integrated lighting on the reverse. Its a light airy approach to walk in wardrobes, with a fresh new approach to an ever popular system.
We also have the ability to add glass hinged doors effortlessly should you wish to keep the dust off a particular compartment.
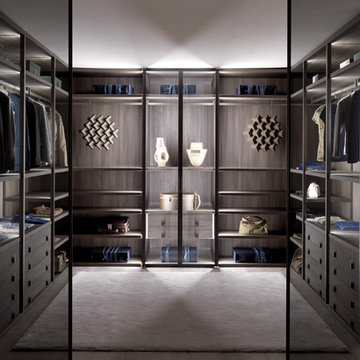
A brand new walk in wardrobe design called 'Palo Alto'. This system uses metal frames with integrated lighting on the reverse. Its a light airy approach to walk in wardrobes, with a fresh new approach to an ever popular system.
We also have the ability to add glass hinged doors effortlessly should you wish to keep the dust off a particular compartment.
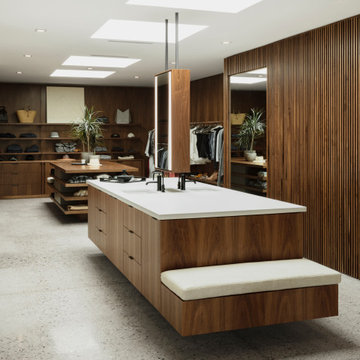
Photo by Roehner + Ryan
Photo of a large storage and wardrobe in Phoenix with flat-panel cabinets, dark wood cabinets, concrete floors and grey floor.
Photo of a large storage and wardrobe in Phoenix with flat-panel cabinets, dark wood cabinets, concrete floors and grey floor.
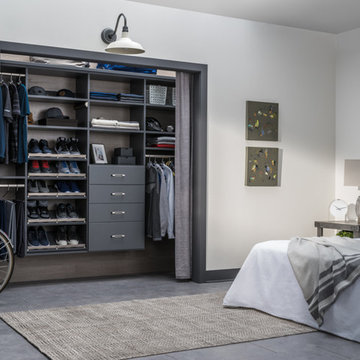
Design ideas for a small contemporary gender-neutral built-in wardrobe in Detroit with grey cabinets, concrete floors and beige floor.
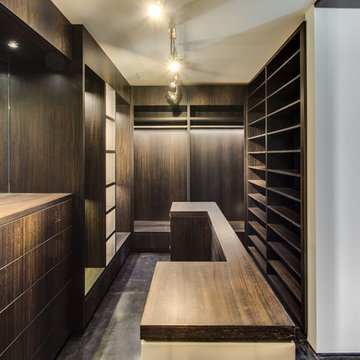
Photo of an expansive industrial gender-neutral dressing room in Chicago with open cabinets, dark wood cabinets, concrete floors and black floor.
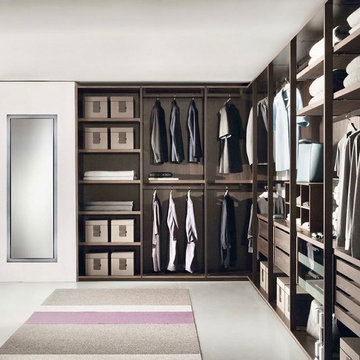
This is an example of a large contemporary gender-neutral walk-in wardrobe in Miami with open cabinets, brown cabinets, concrete floors and grey floor.

Custom Built home designed to fit on an undesirable lot provided a great opportunity to think outside of the box with creating a large open concept living space with a kitchen, dining room, living room, and sitting area. This space has extra high ceilings with concrete radiant heat flooring and custom IKEA cabinetry throughout. The master suite sits tucked away on one side of the house while the other bedrooms are upstairs with a large flex space, great for a kids play area!
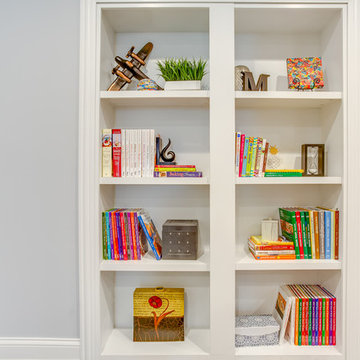
Photo of a large transitional gender-neutral walk-in wardrobe in Chicago with open cabinets, concrete floors and grey floor.
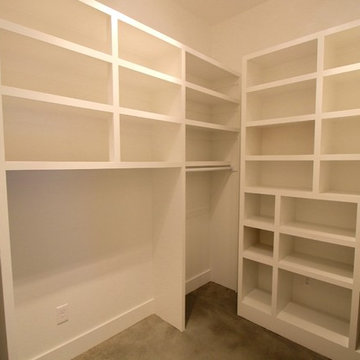
Small modern gender-neutral walk-in wardrobe in Other with open cabinets, white cabinets, concrete floors and grey floor.
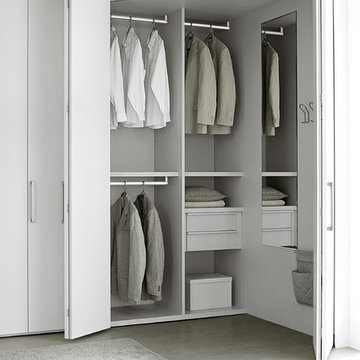
Inspiration for a large modern gender-neutral built-in wardrobe in New York with flat-panel cabinets, white cabinets and concrete floors.
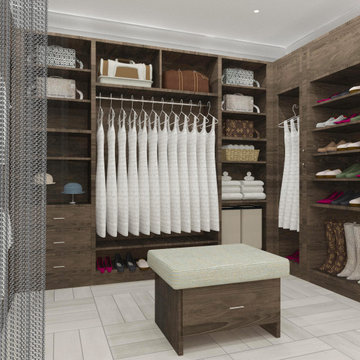
This is an example of an expansive scandinavian storage and wardrobe with concrete floors and grey floor.
Storage and Wardrobe Design Ideas with Brick Floors and Concrete Floors
3