Storage and Wardrobe Design Ideas with Brown Cabinets and Light Hardwood Floors
Refine by:
Budget
Sort by:Popular Today
21 - 40 of 63 photos
Item 1 of 3
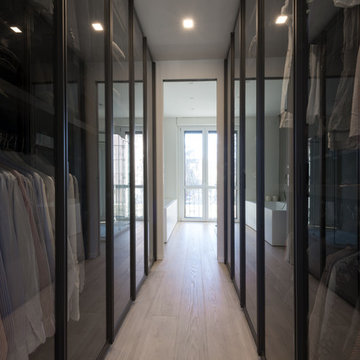
mauro santoro
Small contemporary gender-neutral walk-in wardrobe in Milan with glass-front cabinets, brown cabinets, light hardwood floors and beige floor.
Small contemporary gender-neutral walk-in wardrobe in Milan with glass-front cabinets, brown cabinets, light hardwood floors and beige floor.
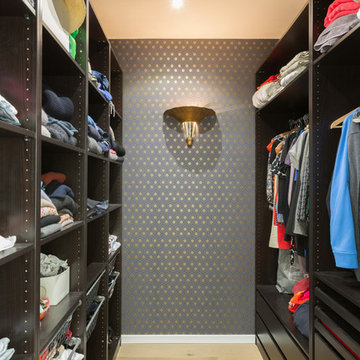
STEPHANE VASCO
Photo of a mid-sized contemporary gender-neutral dressing room in Paris with light hardwood floors, beige floor, open cabinets and brown cabinets.
Photo of a mid-sized contemporary gender-neutral dressing room in Paris with light hardwood floors, beige floor, open cabinets and brown cabinets.
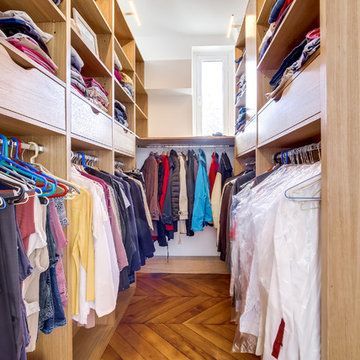
Shoootin
Photo of a mid-sized midcentury gender-neutral dressing room in Paris with open cabinets, brown cabinets, light hardwood floors and brown floor.
Photo of a mid-sized midcentury gender-neutral dressing room in Paris with open cabinets, brown cabinets, light hardwood floors and brown floor.
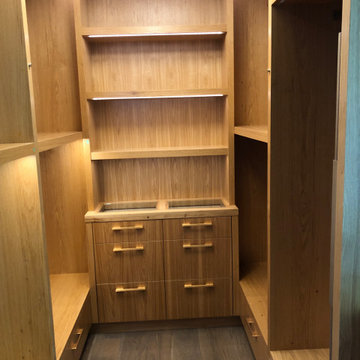
Black Ash Walk in Closet with book matched drawers and doors. Lots of room for two people that love to organizes. So much natural and LED light to help make choosing the right outfit easy!
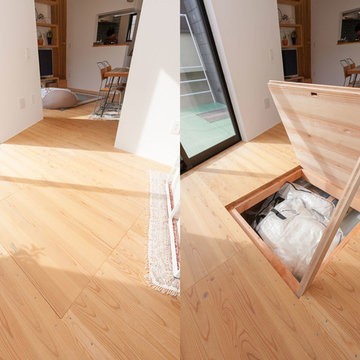
Jパネルの一部からアクセスできる1坪分の床下収納
(カーポート上部空間の有効活用)
Modern gender-neutral walk-in wardrobe in Other with recessed-panel cabinets, brown cabinets, light hardwood floors and brown floor.
Modern gender-neutral walk-in wardrobe in Other with recessed-panel cabinets, brown cabinets, light hardwood floors and brown floor.
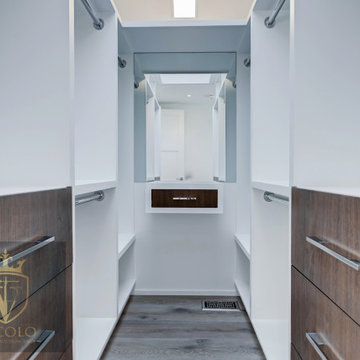
Design ideas for a small transitional gender-neutral walk-in wardrobe in Other with flat-panel cabinets, brown cabinets, light hardwood floors and brown floor.
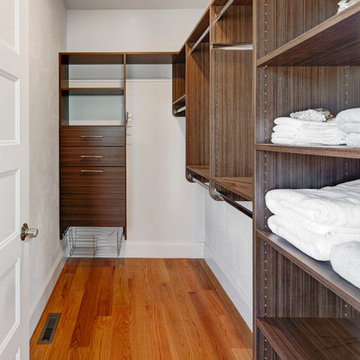
This is an example of a mid-sized traditional gender-neutral walk-in wardrobe in Boston with flat-panel cabinets, brown cabinets and light hardwood floors.
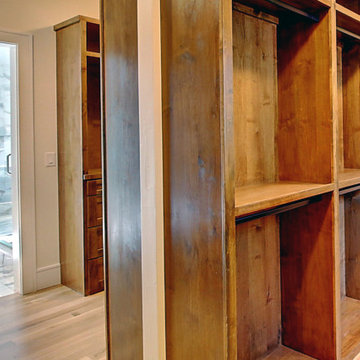
Inspired by the iconic American farmhouse, this transitional home blends a modern sense of space and living with traditional form and materials. Details are streamlined and modernized, while the overall form echoes American nastolgia. Past the expansive and welcoming front patio, one enters through the element of glass tying together the two main brick masses.
The airiness of the entry glass wall is carried throughout the home with vaulted ceilings, generous views to the outside and an open tread stair with a metal rail system. The modern openness is balanced by the traditional warmth of interior details, including fireplaces, wood ceiling beams and transitional light fixtures, and the restrained proportion of windows.
The home takes advantage of the Colorado sun by maximizing the southern light into the family spaces and Master Bedroom, orienting the Kitchen, Great Room and informal dining around the outdoor living space through views and multi-slide doors, the formal Dining Room spills out to the front patio through a wall of French doors, and the 2nd floor is dominated by a glass wall to the front and a balcony to the rear.
As a home for the modern family, it seeks to balance expansive gathering spaces throughout all three levels, both indoors and out, while also providing quiet respites such as the 5-piece Master Suite flooded with southern light, the 2nd floor Reading Nook overlooking the street, nestled between the Master and secondary bedrooms, and the Home Office projecting out into the private rear yard. This home promises to flex with the family looking to entertain or stay in for a quiet evening.
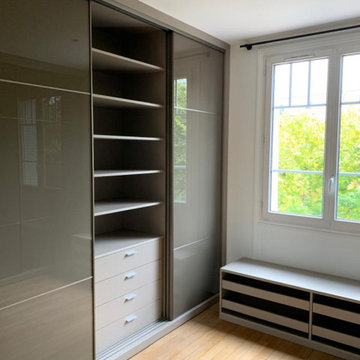
Création, fourniture et installation d'un dressing sur-mesure dans les Yvelines.
Le client souhaitait aménager une pièce pour le rangement de vêtement et chaussure. Il désirait principalement avoir une pièce plus lumineuse et que le rendu ne soit pas trop "lourd".
Nous avons donc réalisé ce dressing alliant portes en verre laqué et miroir pour donner de la profondeur à l'espace.
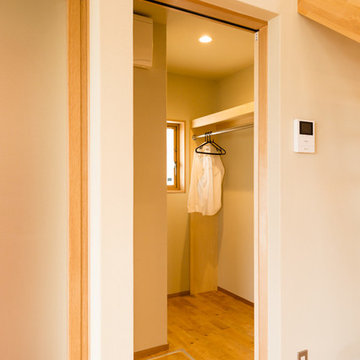
Inspiration for a small modern gender-neutral walk-in wardrobe in Other with open cabinets, brown cabinets, light hardwood floors and brown floor.
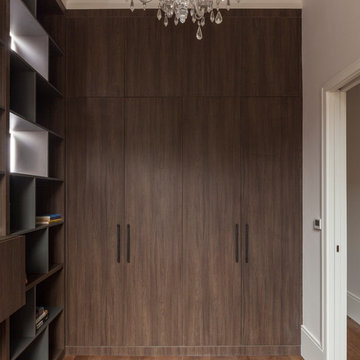
Marc Wilson
Small contemporary built-in wardrobe in London with flat-panel cabinets, brown cabinets and light hardwood floors.
Small contemporary built-in wardrobe in London with flat-panel cabinets, brown cabinets and light hardwood floors.
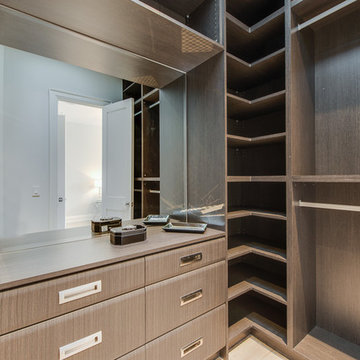
Design ideas for a mid-sized contemporary gender-neutral walk-in wardrobe in Toronto with flat-panel cabinets, brown cabinets, light hardwood floors and yellow floor.
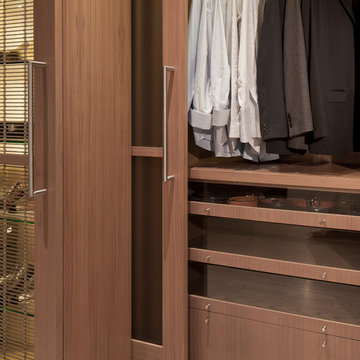
Design ideas for a mid-sized men's built-in wardrobe in San Francisco with flat-panel cabinets, brown cabinets and light hardwood floors.
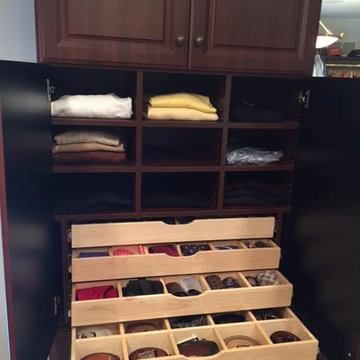
Tie and belt organizer!
Photo of a mid-sized gender-neutral walk-in wardrobe in Philadelphia with flat-panel cabinets, brown cabinets and light hardwood floors.
Photo of a mid-sized gender-neutral walk-in wardrobe in Philadelphia with flat-panel cabinets, brown cabinets and light hardwood floors.
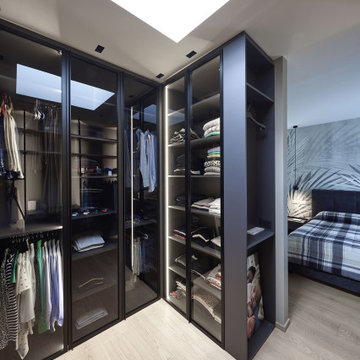
Photo of a large modern gender-neutral walk-in wardrobe in Other with glass-front cabinets, brown cabinets and light hardwood floors.
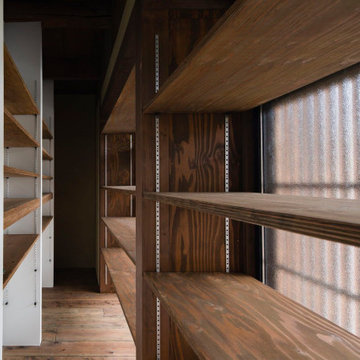
納戸は往来の多い道路からの緩衝帯としても機能する。(撮影:山田圭司郎)
Mid-sized traditional built-in wardrobe in Other with brown cabinets, light hardwood floors and brown floor.
Mid-sized traditional built-in wardrobe in Other with brown cabinets, light hardwood floors and brown floor.
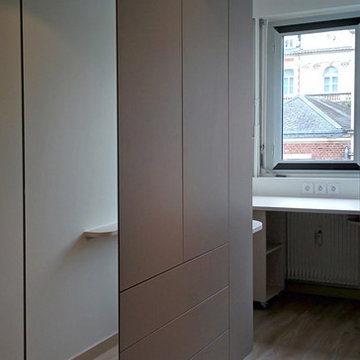
Dressing-bureau dans un immeuble des années 1970
Façades Egger U727 - Argile et miroirs claires
Inspiration for a small contemporary gender-neutral built-in wardrobe in Lille with beaded inset cabinets, brown cabinets and light hardwood floors.
Inspiration for a small contemporary gender-neutral built-in wardrobe in Lille with beaded inset cabinets, brown cabinets and light hardwood floors.
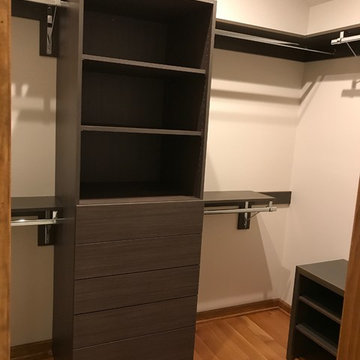
Mid-sized contemporary gender-neutral walk-in wardrobe in Chicago with flat-panel cabinets, brown cabinets and light hardwood floors.
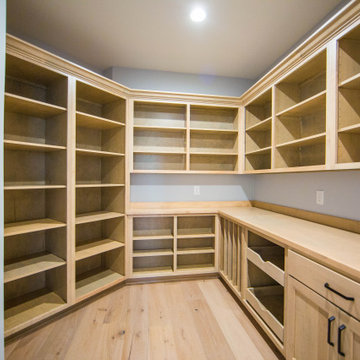
The built-in storage and cabinet make this walk-in pantry perfect for a large family or frequent entertaining.
Photo of a large transitional walk-in wardrobe in Indianapolis with recessed-panel cabinets, brown cabinets, light hardwood floors and brown floor.
Photo of a large transitional walk-in wardrobe in Indianapolis with recessed-panel cabinets, brown cabinets, light hardwood floors and brown floor.
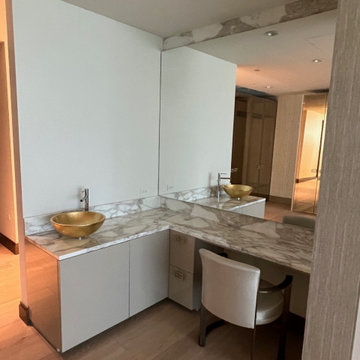
Design ideas for an expansive contemporary women's walk-in wardrobe in Hawaii with glass-front cabinets, brown cabinets, light hardwood floors and white floor.
Storage and Wardrobe Design Ideas with Brown Cabinets and Light Hardwood Floors
2