Storage and Wardrobe Design Ideas with Coffered and Exposed Beam
Refine by:
Budget
Sort by:Popular Today
21 - 40 of 350 photos
Item 1 of 3
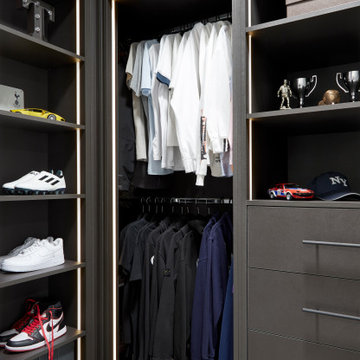
This image showcases the exquisite principle dressing room, meticulously designed to epitomize luxury and functionality. Bathed in beautiful lighting, the room exudes a warm and inviting ambiance, inviting residents to indulge in the art of getting ready in style.
Luxurious seating arrangements provide a comfortable space for dressing and grooming, while clever storage solutions ensure that every item has its place, keeping the room organized and clutter-free. The wood finish joinery adds a touch of elegance and sophistication, enhancing the overall aesthetic of the space.
From sleek built-in wardrobes to chic vanity areas, every design element is thoughtfully curated to optimize space and maximize convenience. Whether selecting the perfect outfit for the day or preparing for a glamorous evening out, the principal dressing room offers a haven of luxury.
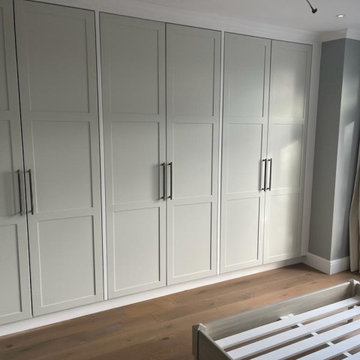
1. Remove all existing flooring, fixtures and fittings
2. Install new electrical wiring and lighting throughout
3. Install new plumbing systems
4. Fit new flooring and underlay
5. Install new door frames and doors
6. Fit new windows
7. Replaster walls and ceilings
8. Decorate with new paint
9. Install new fitted wardrobes and storage
10. Fit new radiators
11. Install a new heating system
12. Fit new skirting boards
13. Fit new architraves and cornicing
14. Install new kitchen cabinets, worktops and appliances
15. Fit new besboke marble bathroom, showers and tiling
16. Fit new engineered wood flooring
17. Removing and build new insulated walls
18. Bespoke joinery works and Wardrobe
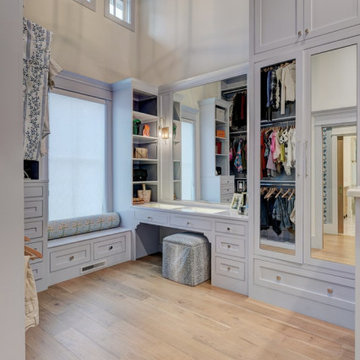
Master Closet vanity and mirrored armoire
Large traditional walk-in wardrobe in Oklahoma City with beaded inset cabinets, blue cabinets, light hardwood floors and exposed beam.
Large traditional walk-in wardrobe in Oklahoma City with beaded inset cabinets, blue cabinets, light hardwood floors and exposed beam.
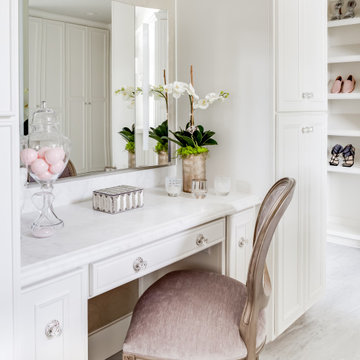
The "hers" master closet is bathed in natural light and boasts custom leaded glass french doors, completely custom cabinets, a makeup vanity, towers of shoe glory, a dresser island, Swarovski crystal cabinet pulls...even custom vent covers.
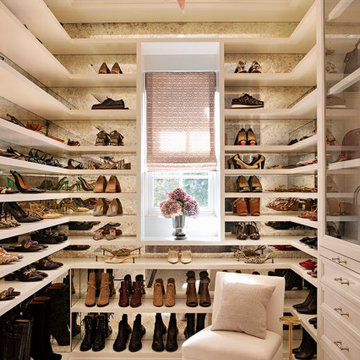
The shoe storage area in the Master Closet has up-lit, mirrored shelves.
Expansive traditional women's dressing room in Los Angeles with recessed-panel cabinets, white cabinets, carpet, white floor and coffered.
Expansive traditional women's dressing room in Los Angeles with recessed-panel cabinets, white cabinets, carpet, white floor and coffered.
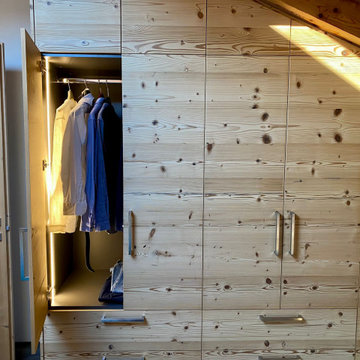
Armadio guardaroba sottotetto su misura realizzato in abete anticato spazzolato, interni in nobilitato color antracite con illuminazione LED incassata
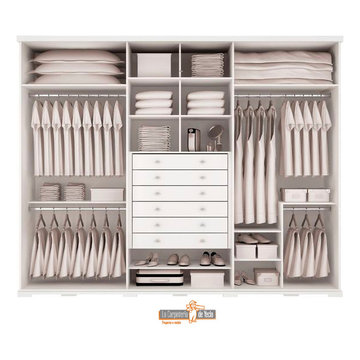
Armarios Modernos, puertas abatibles ,, Proyectos para promotoras, armarios funcionales a medida ,, puertas lacadas en blanco
Design ideas for a mid-sized mediterranean women's storage and wardrobe in Alicante-Costa Blanca with flat-panel cabinets, light wood cabinets, ceramic floors, beige floor and coffered.
Design ideas for a mid-sized mediterranean women's storage and wardrobe in Alicante-Costa Blanca with flat-panel cabinets, light wood cabinets, ceramic floors, beige floor and coffered.
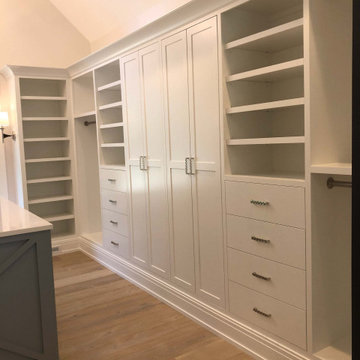
Design ideas for a large gender-neutral walk-in wardrobe in Detroit with white cabinets, light hardwood floors and exposed beam.
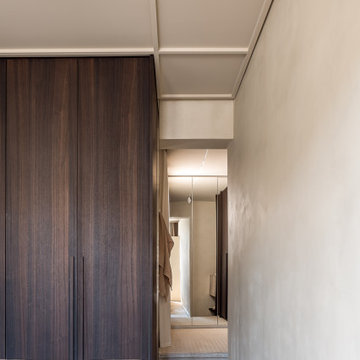
This is an example of a mid-sized scandinavian gender-neutral storage and wardrobe in Paris with beaded inset cabinets, dark wood cabinets, light hardwood floors and coffered.

Walk-in custom-made closet with solid wood soft closing. It was female closet with white color finish. Porcelain Flooring material (beige color) and flat ceiling. The client received a personalized closet system that’s thoroughly organized, perfectly functional, and stylish to complement his décor and lifestyle. We added an island with a top in marble and jewelry drawers below in the custom walk-in closet.
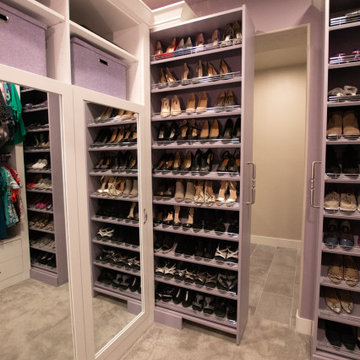
Much needed storage options for this medium sized walk-in master closet.
Custom pull-out shoe storage to maximize space.
This is an example of a large traditional women's walk-in wardrobe in Salt Lake City with flat-panel cabinets, white cabinets, carpet, purple floor and coffered.
This is an example of a large traditional women's walk-in wardrobe in Salt Lake City with flat-panel cabinets, white cabinets, carpet, purple floor and coffered.
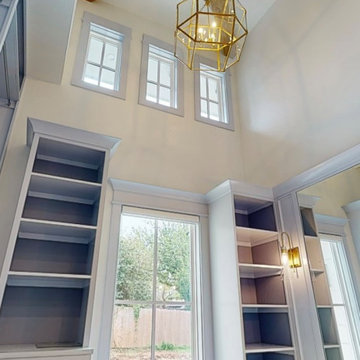
Master Closet tower - BM Beacon Gray Trim
Large traditional women's walk-in wardrobe in Oklahoma City with flat-panel cabinets, blue cabinets, light hardwood floors and exposed beam.
Large traditional women's walk-in wardrobe in Oklahoma City with flat-panel cabinets, blue cabinets, light hardwood floors and exposed beam.
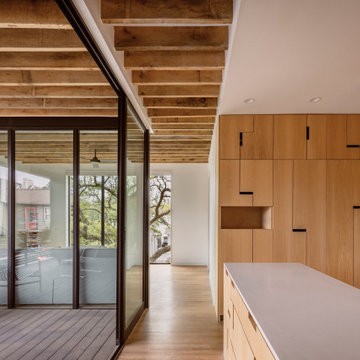
Throughout the house, irregularly shaped millwork door panels overlap with adjacent cabinet boxes to create interlocking planes. Staggered gaps in cabinet doors and drawers serve as handles, creating playful patterns.
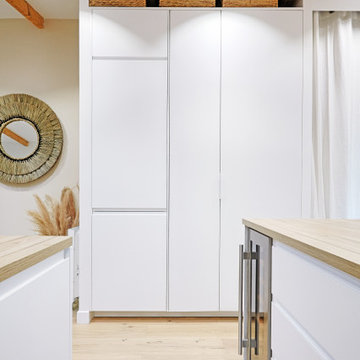
Dans cet appartement les rangements ont été optimisés de façon pratique et fonctionnelle. Le dressing placé le long du couloir, permet en effet un gain de place dans la chambre. On y trouve des placards ainsi qu’une partie penderie.
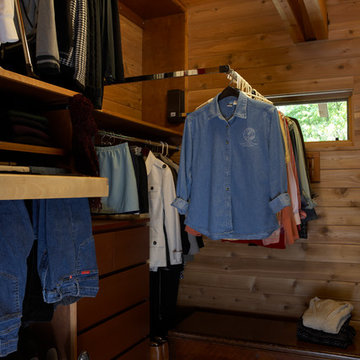
An 8' square master closet with 112" walls provides ample storage for two. Pull-down racks and pull-out pant rack by Rev-a-shelf.
©Rachel Olsson
This is an example of a mid-sized transitional gender-neutral walk-in wardrobe in Seattle with flat-panel cabinets, medium wood cabinets, dark hardwood floors and exposed beam.
This is an example of a mid-sized transitional gender-neutral walk-in wardrobe in Seattle with flat-panel cabinets, medium wood cabinets, dark hardwood floors and exposed beam.
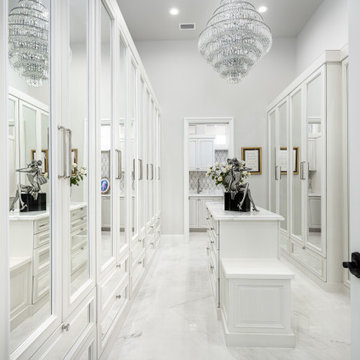
We love this master closet's sparkling chandeliers and marble floor.
Inspiration for an expansive modern women's walk-in wardrobe in Phoenix with glass-front cabinets, white cabinets, marble floors, white floor and coffered.
Inspiration for an expansive modern women's walk-in wardrobe in Phoenix with glass-front cabinets, white cabinets, marble floors, white floor and coffered.

This is an example of a mid-sized traditional gender-neutral walk-in wardrobe in London with recessed-panel cabinets, blue cabinets, medium hardwood floors, brown floor and coffered.
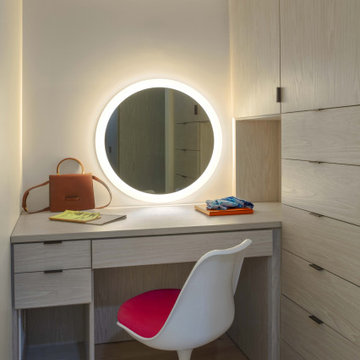
Photo of a mid-sized modern storage and wardrobe in New York with light hardwood floors and exposed beam.
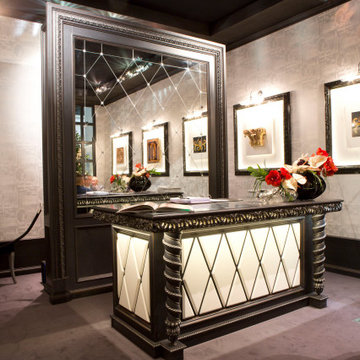
Closet in Black and White. Well appointed with everything a person could want. Hand carved drawer fronts
Photo of a large contemporary gender-neutral storage and wardrobe in Other with raised-panel cabinets, white cabinets, light hardwood floors, brown floor and coffered.
Photo of a large contemporary gender-neutral storage and wardrobe in Other with raised-panel cabinets, white cabinets, light hardwood floors, brown floor and coffered.
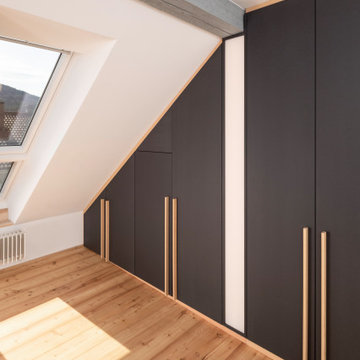
Im Zuge einer Generalrenovierung eines Dachgeschosses in einem Mehrfamilienwohnhaus aus der Jahrhundertwende, wurden die Innenräume neu strukturiert und gestaltet.
Im Ankleidezimmer wurde ein bewusster Kontrast zu den sehr hellen und freundlichen Räumen gewählt. Der Kleiderschrank ist komplett in schwarzem MDF hergestellt, die Oberfläche wurde mit einem naturmatten Lack spezialbehandelt, dadurch wirkt das MDF nahezu wie unbehandelt. Ein Akzent zur schwarzen Schrankfront setzen die gewählten Details der Passblenden und Griffleisten, die gleich zum Boden in einheimischer Lärche ausgebildet wurden. Ein weiterer Clou ist das indirekte LED-Lichtfeld, welches unterhalb des Holzbalkens angebracht wurde und den Schrank optisch in zwei Hälften trennt. Die Breite wurde konform des Deckenbalken gewählt zur optischen Fortführung, das Lichtfeld ist dimmbar mit einer gefrosteten Plexiglasblende ausgebildet. Die Schrankfronten sind mit dem Lichtfeld flächenbündig ausgebildet.
Storage and Wardrobe Design Ideas with Coffered and Exposed Beam
2