All Cabinet Finishes Storage and Wardrobe Design Ideas with Concrete Floors
Refine by:
Budget
Sort by:Popular Today
81 - 100 of 425 photos
Item 1 of 3
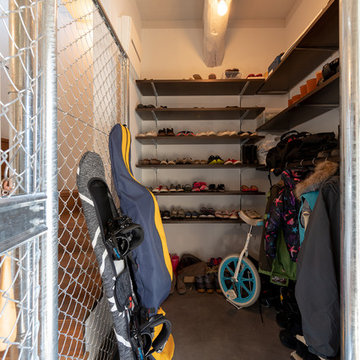
古き良きものを魅せる。新築には出せないこの魅力。
Design ideas for an industrial gender-neutral walk-in wardrobe in Other with open cabinets, dark wood cabinets, concrete floors and grey floor.
Design ideas for an industrial gender-neutral walk-in wardrobe in Other with open cabinets, dark wood cabinets, concrete floors and grey floor.
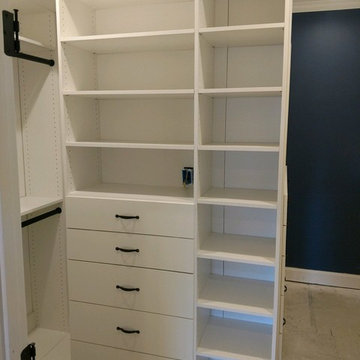
This is an example of a small contemporary gender-neutral walk-in wardrobe in Louisville with open cabinets, white cabinets, concrete floors and brown floor.
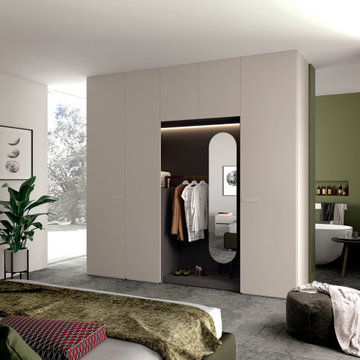
Photo of a large gender-neutral walk-in wardrobe in Turin with flat-panel cabinets, white cabinets, concrete floors and grey floor.
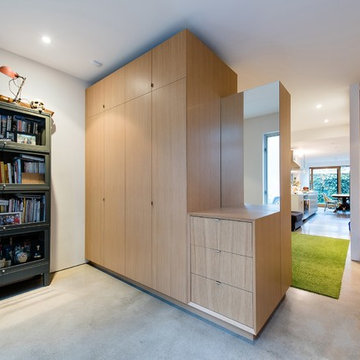
Small modern storage and wardrobe in Toronto with flat-panel cabinets, light wood cabinets, concrete floors and grey floor.
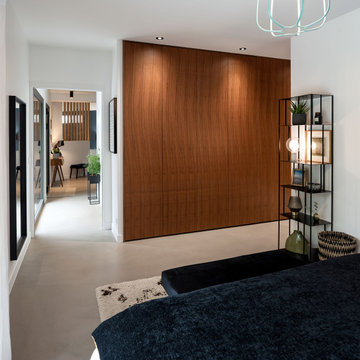
Maison contemporaine avec bardage bois ouverte sur la nature
Photo of a large contemporary gender-neutral built-in wardrobe in Paris with beaded inset cabinets, medium wood cabinets, concrete floors and grey floor.
Photo of a large contemporary gender-neutral built-in wardrobe in Paris with beaded inset cabinets, medium wood cabinets, concrete floors and grey floor.
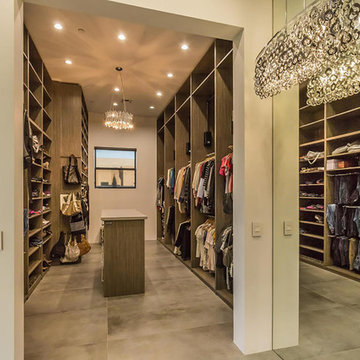
Photo of a large contemporary gender-neutral walk-in wardrobe in Phoenix with flat-panel cabinets, light wood cabinets and concrete floors.
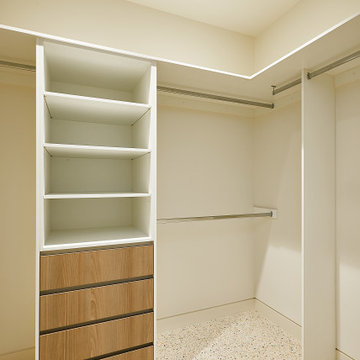
Expansive walk in robe offers a mix of hanging space, drawers and open shelving. The design is kept simple with white and warm neutral tones used to compliment the flooring. Every space has been filled to ensure maximum storage capacity.
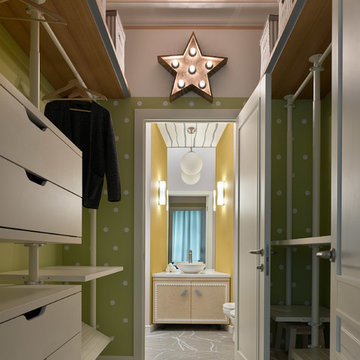
Двухкомнатная квартира площадью 84 кв м располагается на первом этаже ЖК Сколково Парк.
Проект квартиры разрабатывался с прицелом на продажу, основой концепции стало желание разработать яркий, но при этом ненавязчивый образ, при минимальном бюджете. За основу взяли скандинавский стиль, в сочетании с неожиданными декоративными элементами. С другой стороны, хотелось использовать большую часть мебели и предметов интерьера отечественных дизайнеров, а что не получалось подобрать - сделать по собственным эскизам. Единственный брендовый предмет мебели - обеденный стол от фабрики Busatto, до этого пылившийся в гараже у хозяев. Он задал тему дерева, которую мы поддержали фанерным шкафом (все секции открываются) и стенкой в гостиной с замаскированной дверью в спальню - произведено по нашим эскизам мастером из Петербурга.
Авторы - Илья и Света Хомяковы, студия Quatrobase
Строительство - Роман Виталюев
Фанера - Никита Максимов
Фото - Сергей Ананьев
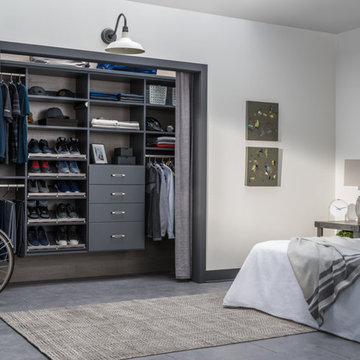
Photo of a small contemporary gender-neutral built-in wardrobe in New Orleans with open cabinets, grey cabinets, concrete floors and grey floor.
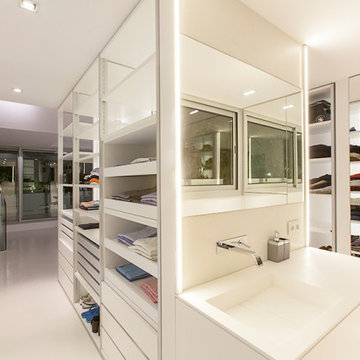
Vestidor abierto retroiluminado con paneles de cristal translúcido y perfileria en aluminio mate.
Es un espacio donde se encuentra la oficina y el hammam o baño turco
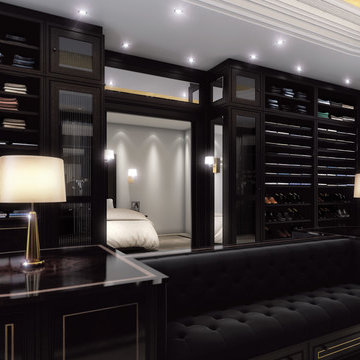
Inspiration for a large modern men's dressing room in Perth with open cabinets, black cabinets and concrete floors.
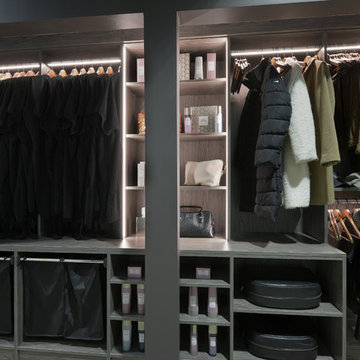
Inspiration for a large transitional gender-neutral dressing room in New York with open cabinets, grey cabinets, concrete floors and beige floor.
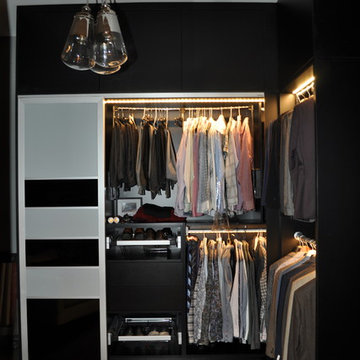
VLADIMIR BESEVIC
This is an example of a small modern men's dressing room in Toronto with flat-panel cabinets, black cabinets, concrete floors and grey floor.
This is an example of a small modern men's dressing room in Toronto with flat-panel cabinets, black cabinets, concrete floors and grey floor.
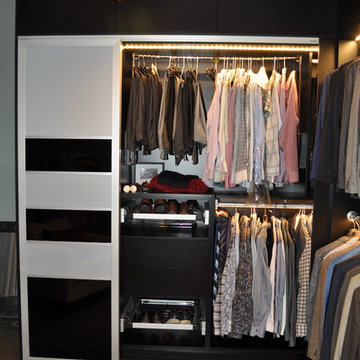
VLADIMIR BESEVIC
Design ideas for a small modern men's dressing room in Toronto with flat-panel cabinets, black cabinets, concrete floors and grey floor.
Design ideas for a small modern men's dressing room in Toronto with flat-panel cabinets, black cabinets, concrete floors and grey floor.
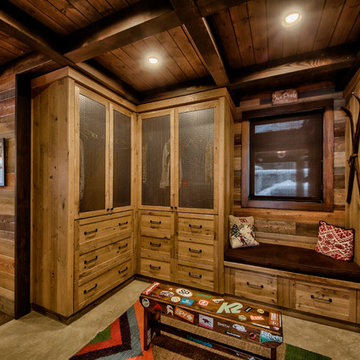
Dom Koric
Ski Dressing Area just off the Kitchen
Photo of a large country gender-neutral dressing room in Vancouver with recessed-panel cabinets, light wood cabinets and concrete floors.
Photo of a large country gender-neutral dressing room in Vancouver with recessed-panel cabinets, light wood cabinets and concrete floors.
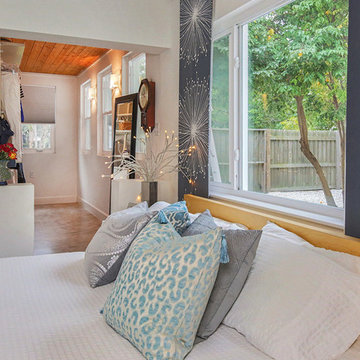
Prion Photography, Venice, FL
Photo of a large midcentury gender-neutral dressing room in Tampa with open cabinets, white cabinets, concrete floors and grey floor.
Photo of a large midcentury gender-neutral dressing room in Tampa with open cabinets, white cabinets, concrete floors and grey floor.
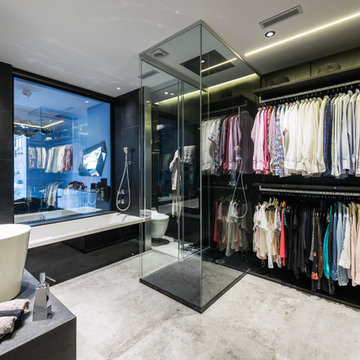
Inspiration for a mid-sized contemporary gender-neutral dressing room in Barcelona with open cabinets, black cabinets, concrete floors and grey floor.
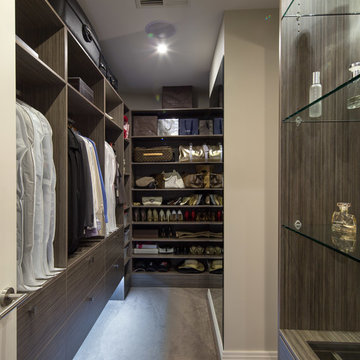
HIA Town House/Development Project of the Year 2012
Design ideas for a contemporary gender-neutral walk-in wardrobe in Adelaide with flat-panel cabinets, dark wood cabinets, concrete floors and grey floor.
Design ideas for a contemporary gender-neutral walk-in wardrobe in Adelaide with flat-panel cabinets, dark wood cabinets, concrete floors and grey floor.
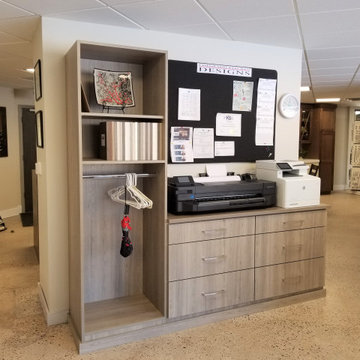
Vistoria closet display in Greenwood Village, CO.
This is a WW Wood Products' cabinet line specializing in closets. They have a great selection of textured laminate colors on these frameless cabinets. This has a great price point for closet cabinetry.
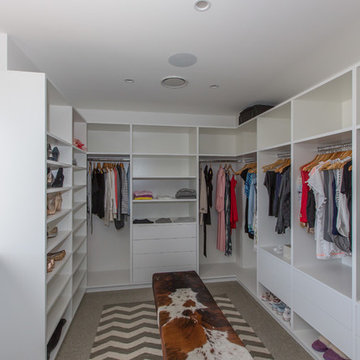
Design ideas for a large contemporary gender-neutral walk-in wardrobe in Gold Coast - Tweed with open cabinets, white cabinets and concrete floors.
All Cabinet Finishes Storage and Wardrobe Design Ideas with Concrete Floors
5