All Cabinet Finishes Storage and Wardrobe Design Ideas with Concrete Floors
Refine by:
Budget
Sort by:Popular Today
121 - 140 of 425 photos
Item 1 of 3
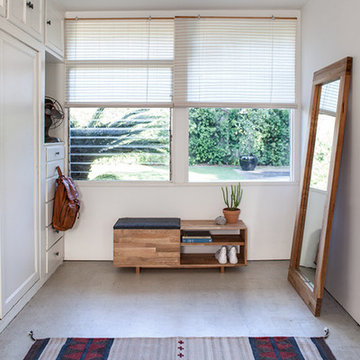
Expertly crafted using the highest quality English Walnut, the LAXseries Storage Bench is sleek and sophisticated. It incorporates a comfortable and convenient sliding padded seat to conceal a spacious storage compartment within. The two shelves make for an excellent location to store footwear, sunblock, umbrella or anything you’ll need before heading out the door.
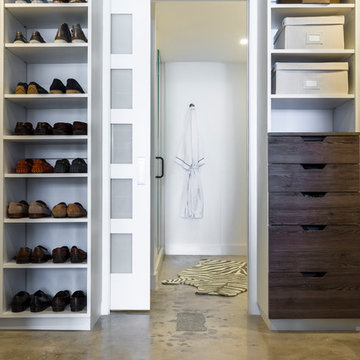
This is an example of a mid-sized modern gender-neutral dressing room in Miami with open cabinets, white cabinets, concrete floors and beige floor.
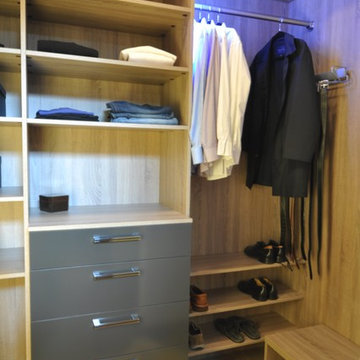
Highly custom project of His and Hers walk-in closets. United by the same design yet full of masculine and feminine details, this project was build to satisfy all the needs set forth by the client and take advantage of the vertical storage space. Textured laminates are combined with lacquered drawers and paired with chrome hardware.
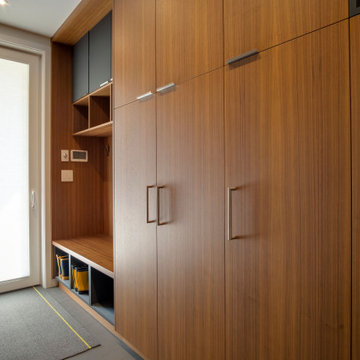
Even a mud room can help a busy family be more organized. Small cubbies with baskets for scarves and gloves or a shoe closet organizer is an excellent addition to a new family home. A sliding door can keep the mud room more organized, especially in a family with small children. A whiteboard or a magnetic board can be perfect for keeping all your lists and notes in one place. Don't forget a charging station for everyone's convenience.
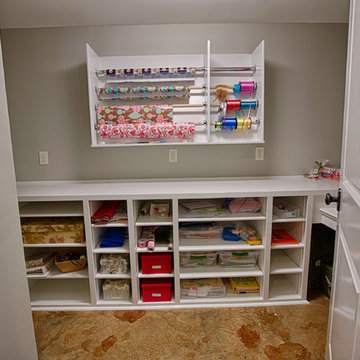
This is an example of a mid-sized traditional gender-neutral walk-in wardrobe in Birmingham with open cabinets, white cabinets and concrete floors.
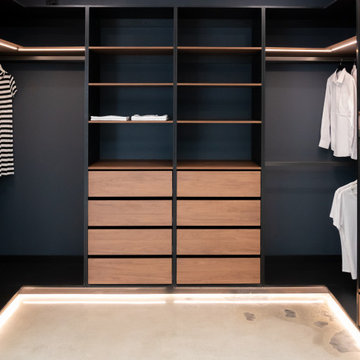
Photo of a mid-sized contemporary walk-in wardrobe in Adelaide with open cabinets, medium wood cabinets and concrete floors.
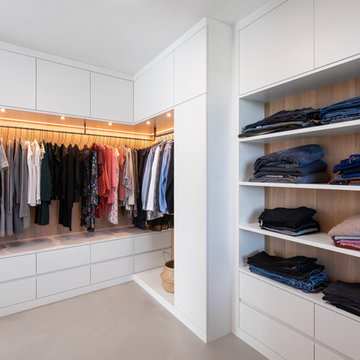
Photo of an expansive scandinavian gender-neutral walk-in wardrobe in Munich with flat-panel cabinets, white cabinets, concrete floors and grey floor.
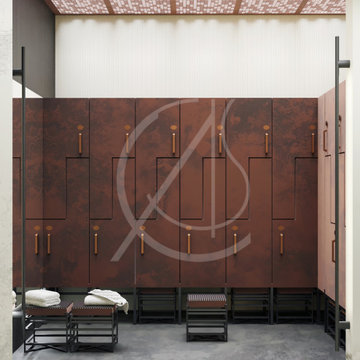
The varying shades of gray of the polished concrete floor artfully delineates the different areas of this locker room of the leisure center in Riyadh, Saudi Arabia, carrying through with the industrial vibe applied in the center.
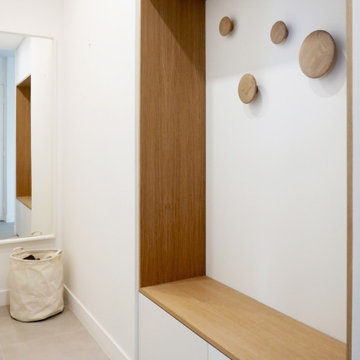
Rénovation partielle de ce grand appartement lumineux situé en bord de mer à La Ciotat. A la recherche d'un style contemporain, j'ai choisi de créer une harmonie chaleureuse et minimaliste en employant 3 matières principales : le blanc mat, le béton et le bois : résultat chic garanti !
Caractéristiques de cette décoration : Façades des meubles de cuisine bicolore en laque gris / grise et stratifié chêne. Plans de travail avec motif gris anthracite effet béton. Carrelage au sol en grand format effet béton ciré pour une touche minérale. Dans la suite parentale mélange de teintes blanc et bois pour une ambiance très sobre et lumineuse.
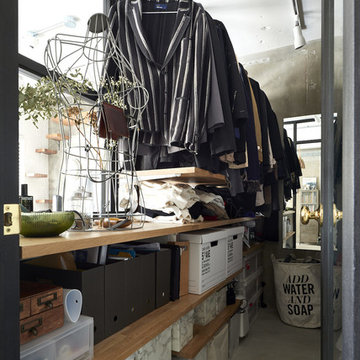
Design ideas for an industrial walk-in wardrobe in Other with open cabinets, medium wood cabinets, concrete floors and grey floor.
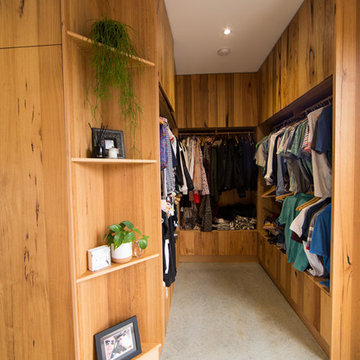
Bespoke timber walk in robe. This beautiful space is created from recycled Messmate timber. The robe has a combination of open hanging space, deep drawers and wardrobes. The design features display shelves for treasured items and greenery.
Photographer : Heidi Atkins
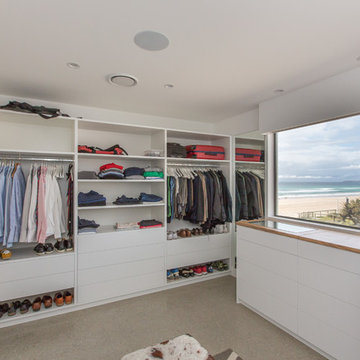
Photo of a large contemporary gender-neutral walk-in wardrobe in Gold Coast - Tweed with open cabinets, white cabinets and concrete floors.
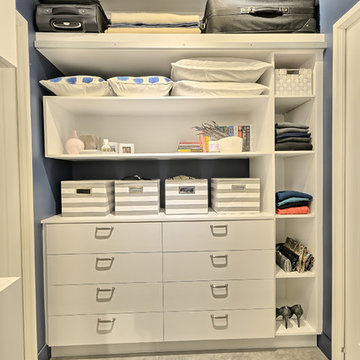
Inspiration for a small traditional gender-neutral walk-in wardrobe in Montreal with flat-panel cabinets, white cabinets and concrete floors.
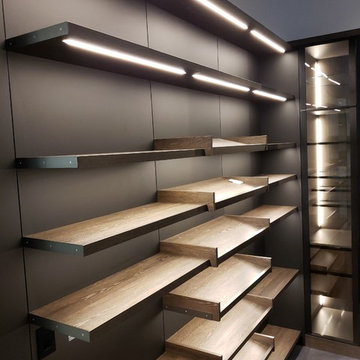
Detail of Floating Shelving and routed in LED lighting.
This Italian Designed Closet System is so sleek and smartly designed, the rail mounted system allows quick & easy adjustment/ reconfiguration without tools.
We have hardware for built in LED lighting on hanging rods and drawer & cabinet pulls.
Contact us today for more information!
Peterman Lumber, Inc.
California - 909.357.7730
Arizona - 623.936.2627
Nevada - 702.430.3433
www.petermanlumber.com
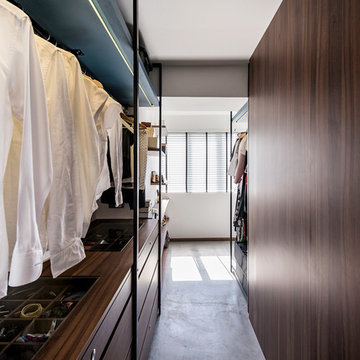
Inspiration for a contemporary gender-neutral walk-in wardrobe in Other with flat-panel cabinets, dark wood cabinets, concrete floors and grey floor.
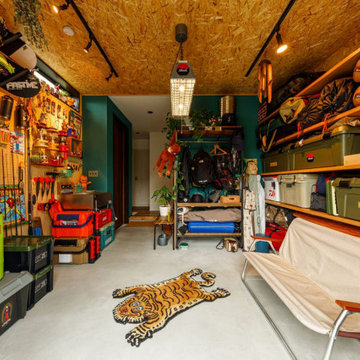
1階の玄関から土間続きのアウトドア用品スペース。キャンプ用品を中心に、趣味を楽しむためのグッズが、所狭しと並びます。右は、収納するもののサイズを採寸したうえで、高さや奥行きを決めた世界に一つの収納棚です。
This is an example of a mid-sized industrial gender-neutral walk-in wardrobe in Tokyo with open cabinets, medium wood cabinets, concrete floors, grey floor and wood.
This is an example of a mid-sized industrial gender-neutral walk-in wardrobe in Tokyo with open cabinets, medium wood cabinets, concrete floors, grey floor and wood.
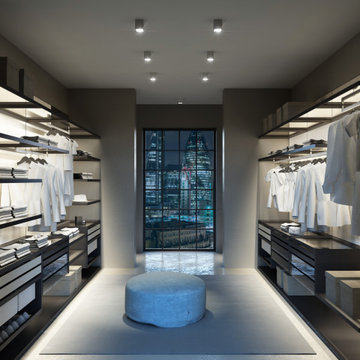
Realizzazione 3d per catalogo Walk-in Wardrobe ideato e realizzato dalla ditta MOOW srl
Inspiration for a large modern gender-neutral walk-in wardrobe in Other with glass-front cabinets, dark wood cabinets and concrete floors.
Inspiration for a large modern gender-neutral walk-in wardrobe in Other with glass-front cabinets, dark wood cabinets and concrete floors.
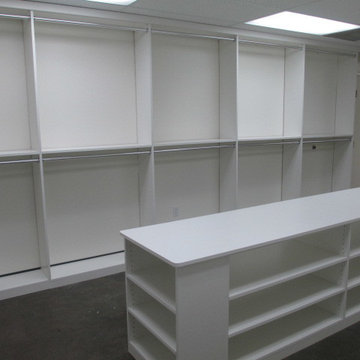
In this case, we were called in to provide functional and clean shelving and fixtures in a raw retail space or Nordstrom Rack. We used white composite to provide a clean, durable and easy to maintain look.
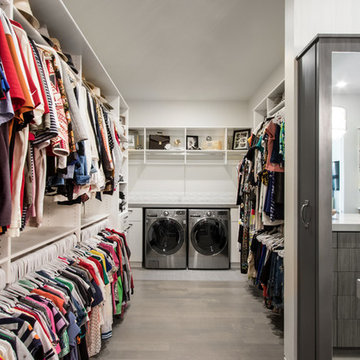
This is an example of a mid-sized contemporary men's dressing room in Salt Lake City with white cabinets, concrete floors and grey floor.
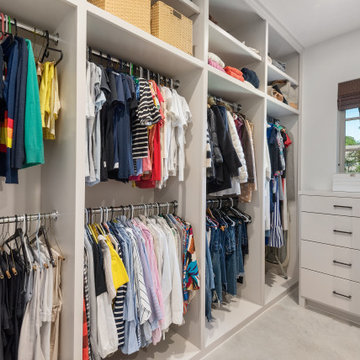
This is an example of a large transitional gender-neutral walk-in wardrobe in Houston with flat-panel cabinets, grey cabinets, concrete floors and grey floor.
All Cabinet Finishes Storage and Wardrobe Design Ideas with Concrete Floors
7