Storage and Wardrobe Design Ideas with Dark Hardwood Floors
Refine by:
Budget
Sort by:Popular Today
21 - 40 of 642 photos
Item 1 of 3

This custom built 2-story French Country style home is a beautiful retreat in the South Tampa area. The exterior of the home was designed to strike a subtle balance of stucco and stone, brought together by a neutral color palette with contrasting rust-colored garage doors and shutters. To further emphasize the European influence on the design, unique elements like the curved roof above the main entry and the castle tower that houses the octagonal shaped master walk-in shower jutting out from the main structure. Additionally, the entire exterior form of the home is lined with authentic gas-lit sconces. The rear of the home features a putting green, pool deck, outdoor kitchen with retractable screen, and rain chains to speak to the country aesthetic of the home.
Inside, you are met with a two-story living room with full length retractable sliding glass doors that open to the outdoor kitchen and pool deck. A large salt aquarium built into the millwork panel system visually connects the media room and living room. The media room is highlighted by the large stone wall feature, and includes a full wet bar with a unique farmhouse style bar sink and custom rustic barn door in the French Country style. The country theme continues in the kitchen with another larger farmhouse sink, cabinet detailing, and concealed exhaust hood. This is complemented by painted coffered ceilings with multi-level detailed crown wood trim. The rustic subway tile backsplash is accented with subtle gray tile, turned at a 45 degree angle to create interest. Large candle-style fixtures connect the exterior sconces to the interior details. A concealed pantry is accessed through hidden panels that match the cabinetry. The home also features a large master suite with a raised plank wood ceiling feature, and additional spacious guest suites. Each bathroom in the home has its own character, while still communicating with the overall style of the home.
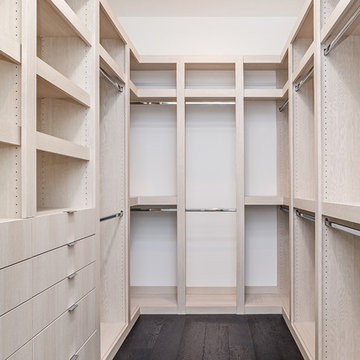
Oak Chianti provides stunning, midnight-hued planks that are perfect for areas of high contrast. These beautiful European Engineered hardwood planks are 7.5" wide and extra-long, creating a spacious sanctuary you will proud to call home. Each is wire-brushed by hand and coated with layers of premium finish for a scratch-resistant surface that is easy to maintain and care for.
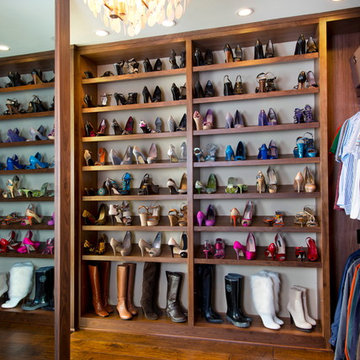
Shoes, shoes, more shoes! Built In shoe storage here… Glamourous closet fit for the best of us in shoe procurement. Master closets come in all shapes and sizes, This Master closet is not only organized, Its a dream closet! Custom built-ins of solid walnut grace this closet, complete with pull down garment rod. No need for a ladder here! Wood floors set the stage and a full length mirror reflects the oval shaped ottoman and Capiz Chandelier while the full wall of shoe and boot storage gives this closet all the glam it can take!
David Harrison Photography
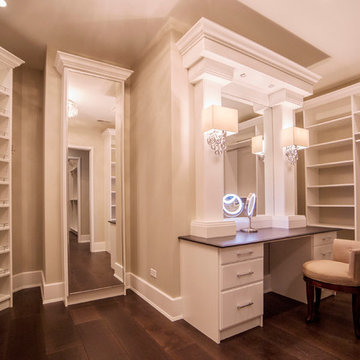
Master Closet
Design ideas for an expansive transitional women's walk-in wardrobe in Chicago with flat-panel cabinets, white cabinets and dark hardwood floors.
Design ideas for an expansive transitional women's walk-in wardrobe in Chicago with flat-panel cabinets, white cabinets and dark hardwood floors.
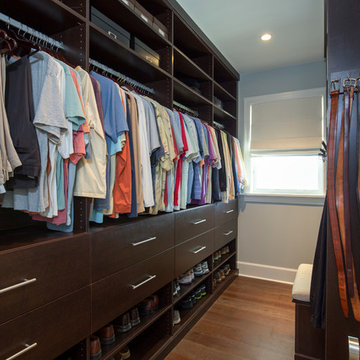
British West Indies Architecture
Architectural Photography - Ron Rosenzweig
Inspiration for a mid-sized beach style men's walk-in wardrobe in Miami with flat-panel cabinets, dark wood cabinets and dark hardwood floors.
Inspiration for a mid-sized beach style men's walk-in wardrobe in Miami with flat-panel cabinets, dark wood cabinets and dark hardwood floors.
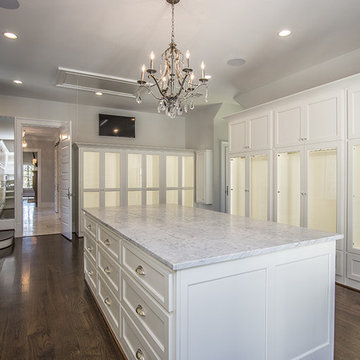
Expansive contemporary gender-neutral dressing room in Atlanta with white cabinets, dark hardwood floors and recessed-panel cabinets.
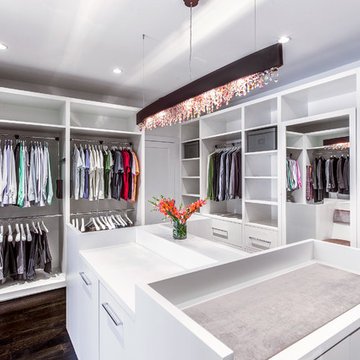
Design ideas for a large contemporary gender-neutral walk-in wardrobe in New York with flat-panel cabinets, white cabinets and dark hardwood floors.
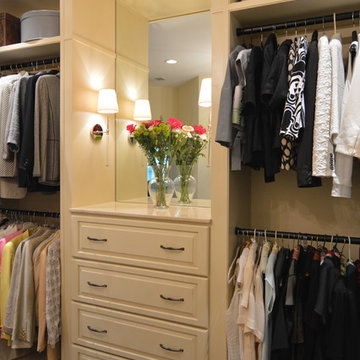
Chesapeake Cream Finish with raised panel drawer style, island with drawer storage and stone top, chandelier, sconces at built in custom bureau, adjustable shelving for shoe and handbag storage. Space also has thin closet within a closet for step ladder storage. Photo: Jason Jasienowski
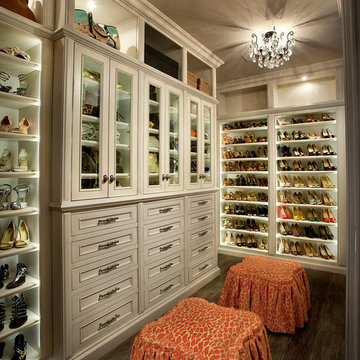
This is an example of an expansive mediterranean women's dressing room in Phoenix with white cabinets, dark hardwood floors, glass-front cabinets and brown floor.
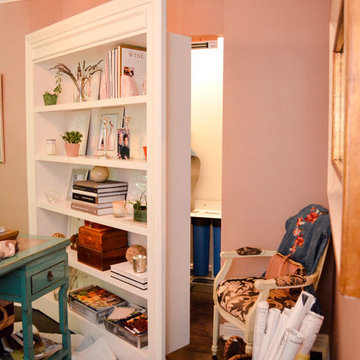
Secret security closets are a phenomenal use of space. They can be used for storage of valuables, media equipment, water filtration systems, safes, panic rooms, etc.
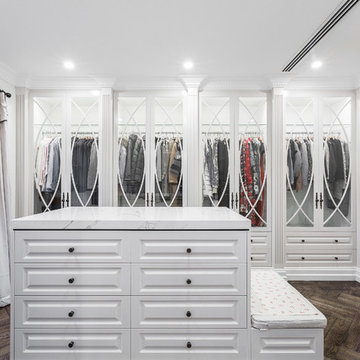
Sam Martin - Four Walls Media
Design ideas for a large contemporary walk-in wardrobe in Melbourne with glass-front cabinets, white cabinets and dark hardwood floors.
Design ideas for a large contemporary walk-in wardrobe in Melbourne with glass-front cabinets, white cabinets and dark hardwood floors.
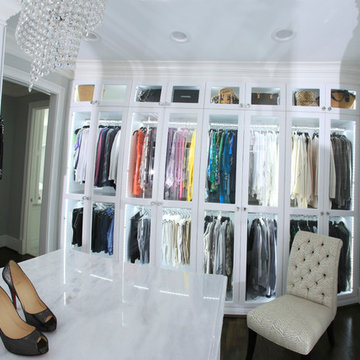
briansanfordphotography
Inspiration for a large modern women's dressing room in Atlanta with glass-front cabinets, white cabinets and dark hardwood floors.
Inspiration for a large modern women's dressing room in Atlanta with glass-front cabinets, white cabinets and dark hardwood floors.
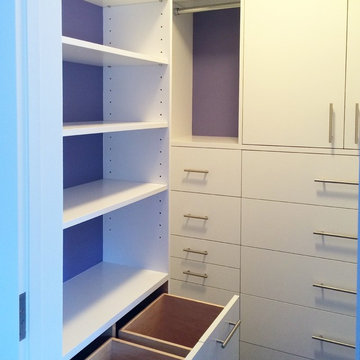
Walk in closet
Mid-sized traditional gender-neutral walk-in wardrobe in New York with flat-panel cabinets, white cabinets and dark hardwood floors.
Mid-sized traditional gender-neutral walk-in wardrobe in New York with flat-panel cabinets, white cabinets and dark hardwood floors.
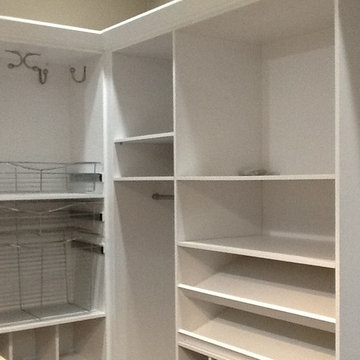
Large transitional gender-neutral walk-in wardrobe in Tampa with shaker cabinets, white cabinets and dark hardwood floors.
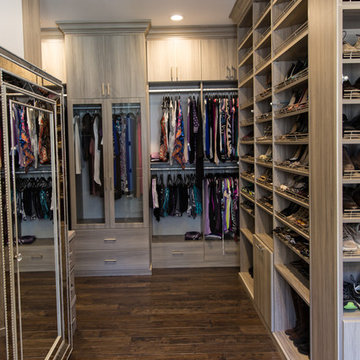
Shoe shelves galore!! This customer wanted to display all of her amazing shoes on a giant wall of custom shoe shelves. Textured finish melamine adjustable shelves allow for exact spacing for every style of shoe. Glass doors enclose a 24" deep cabinet with some areas enclosed behind flat panel doors for more personal storage.
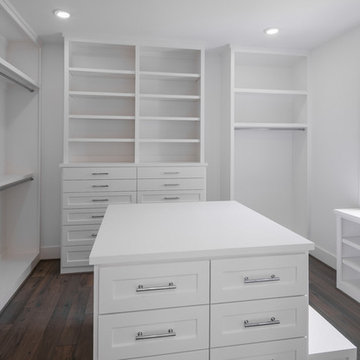
Inspiration for a large transitional gender-neutral walk-in wardrobe in Houston with shaker cabinets, white cabinets, dark hardwood floors and brown floor.
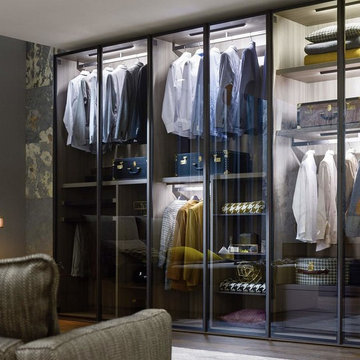
Zum Shop -> https://www.livarea.de/kleiderschraenke/fluegeltur-kleiderschraenke/novamobili-kleiderschrank-perry.html
Perry ist ein extravaganter Kleiderschrank mit transparenten Glastüren und kommt mit einer optionalen Innenraumbeleuchtung besonders gut zu Geltung. Perfekte Wahl für ein Ankleidezimmer, wo geschlossene Schränke vor Staub schützen.
Perry ist ein extravaganter Kleiderschrank mit transparenten Glastüren und kommt mit einer optionalen Innenraumbeleuchtung besonders gut zu Geltung. Perfekte Wahl für ein Ankleidezimmer, wo geschlossene Schränke vor Staub schützen.
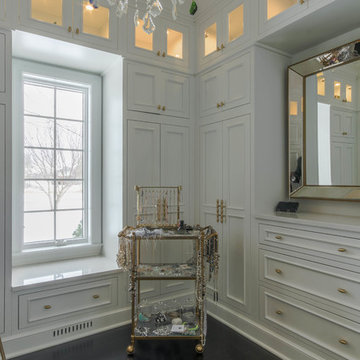
Mid-sized traditional women's walk-in wardrobe in Detroit with recessed-panel cabinets, white cabinets, dark hardwood floors and brown floor.
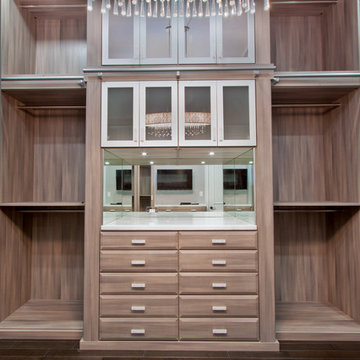
This is an example of an expansive transitional women's walk-in wardrobe in Miami with raised-panel cabinets, dark wood cabinets and dark hardwood floors.
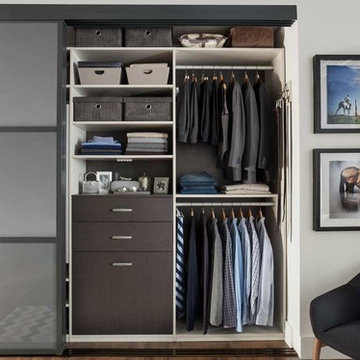
This floor based reach-in-closet featured in white veneer and brushed aluminum hardware, provides plenty of storage space. Our sectional aluminum sliding doors in charcoal with smoked frosted glass are a sleek and functional way to access your belongings. Even compact spaces can have a modern and stylish look. Attractive lighting brightens up your closet helping you see and match the color of clothes better. Top shelves are great for storing rarely used or seasonal items while matching storage boxes are useful for keeping more delicate items neat. With tons of hanging space you can easily hang a long skirt and still have room to store your handbags underneath. Adjustable hanging rods make it simple to sort by color and fit more hanging space into your closet. Fixed belt hooks and shoe cubbies allow you to conveniently and quickly match the perfect accessory to any outfit. Removable hampers are a stress-free way to carry and sort laundry. This design also includes plenty of drawer space. At transFORM we specialize in custom designed closets that allow you to showcase your wardrobe while staying beautifully organized.
Storage and Wardrobe Design Ideas with Dark Hardwood Floors
2