Storage and Wardrobe Design Ideas with Dark Hardwood Floors
Refine by:
Budget
Sort by:Popular Today
101 - 120 of 642 photos
Item 1 of 3
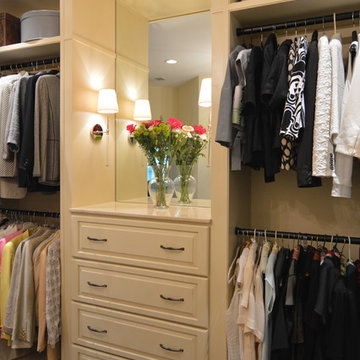
Chesapeake Cream Finish with raised panel drawer style, island with drawer storage and stone top, chandelier, sconces at built in custom bureau, adjustable shelving for shoe and handbag storage. Space also has thin closet within a closet for step ladder storage. Photo: Jason Jasienowski
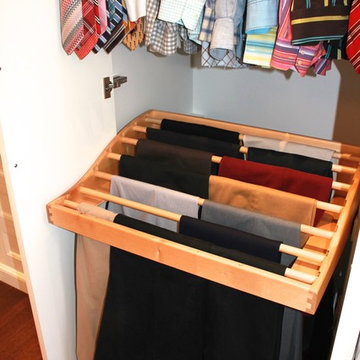
Luxurious Master Walk In Closet
Inspiration for a large contemporary gender-neutral walk-in wardrobe in New York with white cabinets and dark hardwood floors.
Inspiration for a large contemporary gender-neutral walk-in wardrobe in New York with white cabinets and dark hardwood floors.
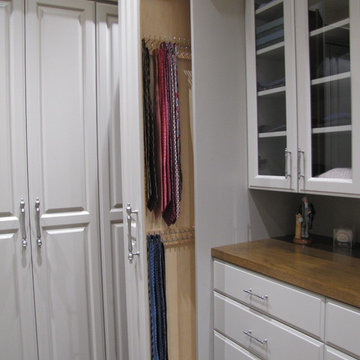
Custom designed and painted gentleman's closet in a new beautiful home in the Sonoma hills includes much needed enclosed clothes hanging, shoe shelving, belt and tie drawers. Custom painted a stone gray with oak counter top to match the floors.
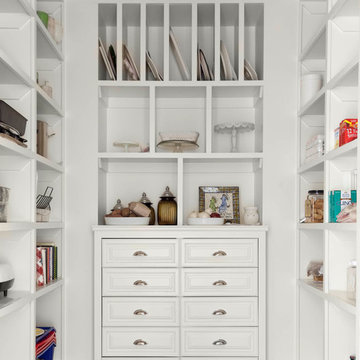
Nathan Schroder Photography
BK Design Studio
Photo of a large traditional gender-neutral walk-in wardrobe in Dallas with white cabinets, dark hardwood floors and brown floor.
Photo of a large traditional gender-neutral walk-in wardrobe in Dallas with white cabinets, dark hardwood floors and brown floor.
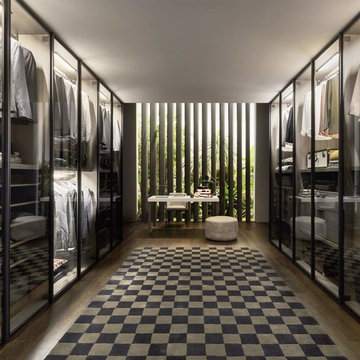
Zum Shop -> https://www.livarea.de/kleiderschraenke/fluegeltur-kleiderschraenke/novamobili-kleiderschrank-perry.html
Für ein Ankleidezimmer mit geschlossenen Schränken und transparenter Glastür zu beiden Seiten der Wand bietet sich eine optionale LED Innenraumbeleuchtung an.
Für ein Ankleidezimmer mit geschlossenen Schränken und transparenter Glastür zu beiden Seiten der Wand bietet sich eine optionale LED Innenraumbeleuchtung an.
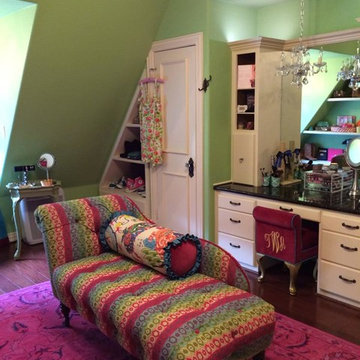
Talk about Closet Envy..
Large asian women's walk-in wardrobe in Austin with dark hardwood floors.
Large asian women's walk-in wardrobe in Austin with dark hardwood floors.
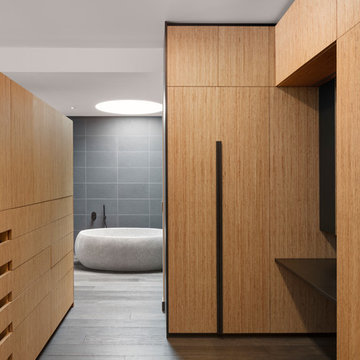
Dianna Snape
Design ideas for an expansive contemporary gender-neutral dressing room in Melbourne with flat-panel cabinets, medium wood cabinets, dark hardwood floors and brown floor.
Design ideas for an expansive contemporary gender-neutral dressing room in Melbourne with flat-panel cabinets, medium wood cabinets, dark hardwood floors and brown floor.
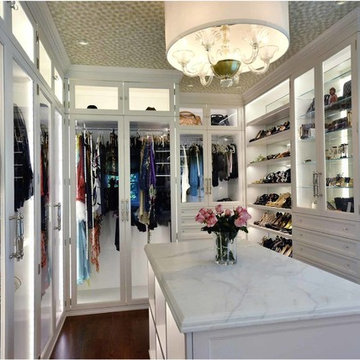
This is an example of a large traditional women's walk-in wardrobe in New York with glass-front cabinets, white cabinets, dark hardwood floors and brown floor.
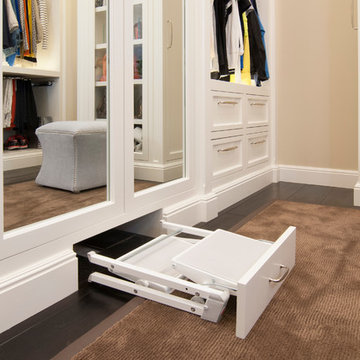
Mid-sized traditional gender-neutral dressing room in San Francisco with recessed-panel cabinets, white cabinets and dark hardwood floors.
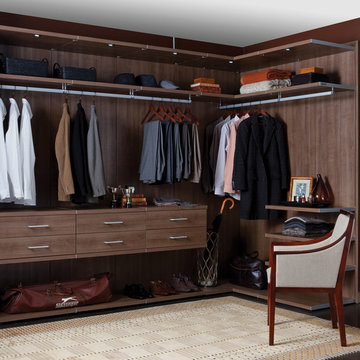
"Modern horizontal lines and a well-appointed sitting area make this spacious master closet a stunning retreat."
Inspiration for a mid-sized contemporary gender-neutral dressing room in Detroit with flat-panel cabinets, dark wood cabinets, dark hardwood floors and brown floor.
Inspiration for a mid-sized contemporary gender-neutral dressing room in Detroit with flat-panel cabinets, dark wood cabinets, dark hardwood floors and brown floor.
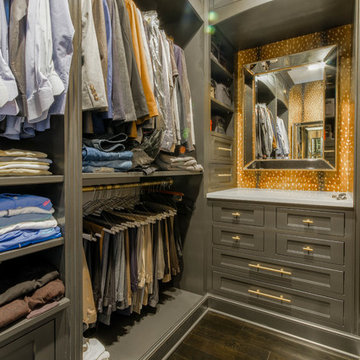
This is an example of a mid-sized traditional men's walk-in wardrobe in Detroit with recessed-panel cabinets, grey cabinets, dark hardwood floors and brown floor.
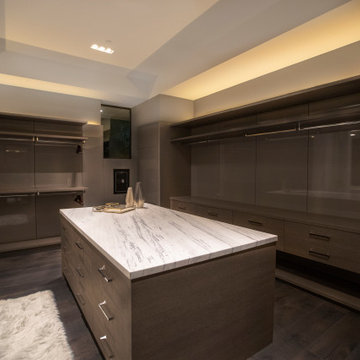
Photo of a large modern gender-neutral walk-in wardrobe in Los Angeles with open cabinets, brown cabinets, dark hardwood floors and brown floor.
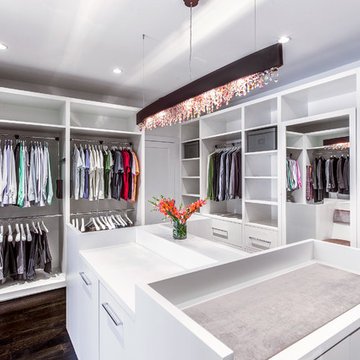
Design ideas for a large contemporary gender-neutral walk-in wardrobe in New York with flat-panel cabinets, white cabinets and dark hardwood floors.
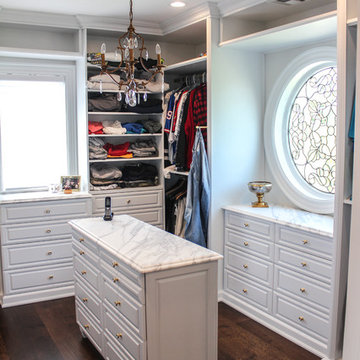
Spacious master closet with plenty of natural light.
Photo of a large traditional gender-neutral walk-in wardrobe in New York with open cabinets, white cabinets and dark hardwood floors.
Photo of a large traditional gender-neutral walk-in wardrobe in New York with open cabinets, white cabinets and dark hardwood floors.
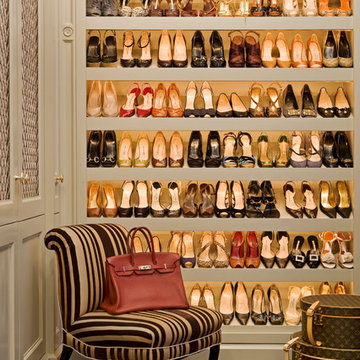
Noah Webb
Traditional storage and wardrobe in Los Angeles with dark hardwood floors.
Traditional storage and wardrobe in Los Angeles with dark hardwood floors.
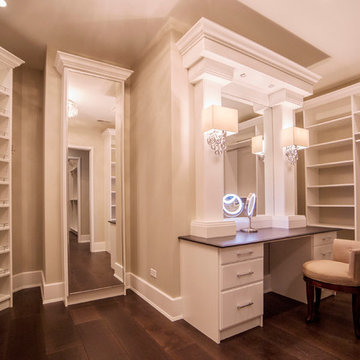
Master Closet
Design ideas for an expansive transitional women's walk-in wardrobe in Chicago with flat-panel cabinets, white cabinets and dark hardwood floors.
Design ideas for an expansive transitional women's walk-in wardrobe in Chicago with flat-panel cabinets, white cabinets and dark hardwood floors.
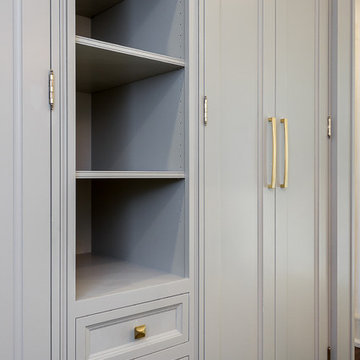
Lavish and organized luxury enhances the fine art of dressing while providing a place for everything. The cabinetry in this vestiaire was custom designed and hand crafted by Dennis Bracken of Dennisbilt Custom Cabinetry & Design with interior design executed by Interor Directions by Susan Prestia. The 108 year old home was inspiration for a timeless and classic design wiile contemporary features provide balance and sophistication. Local artists Johnathan Adams Photography and Corbin Bronze Sculptures add a touch of class and beauty.
Cabinetry features inset door and drawer fronts with exposed solid brass finial hinges. The armoire style built-ins are Maple painted with Sherwin Williams Dorian Gray with brushed brass handles. Solid Walnut island features a Cambria quartz countertop, glass knobs, and brass pulls. Custom designed 6 piece crown molding package. Vanity seating area features a velvet jewelry tray in the drawer and custom cosmetic caddy that pops out with a touch, Walnut mirror frame, and Cambria quartz top. Recessed LED lighing and beautiful contemporary chandelier. Hardwood floors are original to the home.
Environmentally friendly room! All wood in cabinetry is formaldehyde-free FSC certified as coming from sustainibly managed forests. Wall covering is a commercial grade vinyl made from recycled plastic bottles. No or Low VOC paints and stains. LED lighting and Greenguard certified Cambria quartz countertops. Adding to the eco footprint, all artists and craftsmen were local within a 50 mile radius.
Brynn Burns Photography
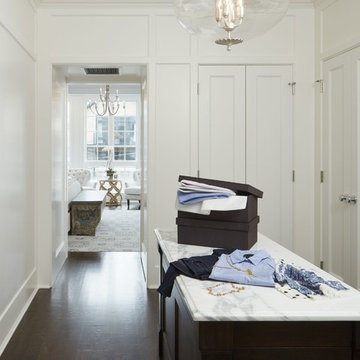
Nathan Kirkman
Design ideas for a large traditional gender-neutral storage and wardrobe in Chicago with dark hardwood floors, shaker cabinets, white cabinets and brown floor.
Design ideas for a large traditional gender-neutral storage and wardrobe in Chicago with dark hardwood floors, shaker cabinets, white cabinets and brown floor.
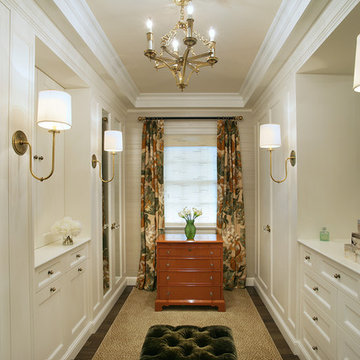
A completely custom dressing area off the master bedroom makes this space perfectly designed for the home owner's needs. Photography by Peter Rymwid.
This is an example of a large transitional women's dressing room in New York with recessed-panel cabinets, white cabinets, dark hardwood floors and brown floor.
This is an example of a large transitional women's dressing room in New York with recessed-panel cabinets, white cabinets, dark hardwood floors and brown floor.
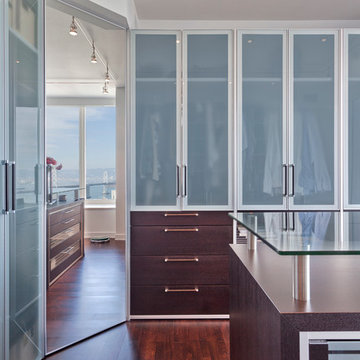
Scott Hargis
Inspiration for a large contemporary gender-neutral walk-in wardrobe in San Francisco with glass-front cabinets, brown cabinets and dark hardwood floors.
Inspiration for a large contemporary gender-neutral walk-in wardrobe in San Francisco with glass-front cabinets, brown cabinets and dark hardwood floors.
Storage and Wardrobe Design Ideas with Dark Hardwood Floors
6