Storage and Wardrobe Design Ideas with Dark Hardwood Floors
Refine by:
Budget
Sort by:Popular Today
81 - 100 of 642 photos
Item 1 of 3
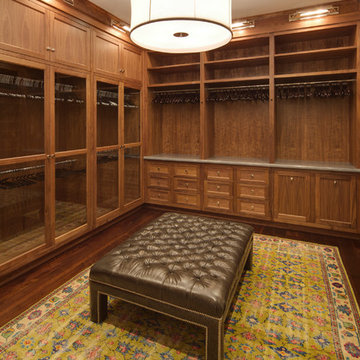
Expansive traditional men's dressing room in Los Angeles with shaker cabinets, dark wood cabinets, dark hardwood floors and brown floor.
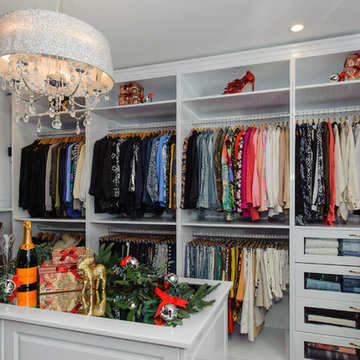
This closet was made practical, and easy to get ready in each day. All clothing is colour blocked and styled into catergories for easy ready to wear.
This client has a very busy life style, so the closet space needed to reflect that. This is a wardrobe that any woman would be proud of.
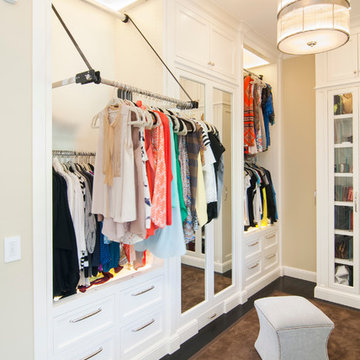
Inspiration for a mid-sized traditional gender-neutral dressing room in San Francisco with recessed-panel cabinets, white cabinets and dark hardwood floors.
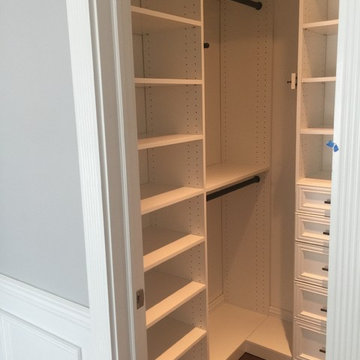
Carlos Class
Inspiration for a mid-sized traditional gender-neutral walk-in wardrobe in New York with recessed-panel cabinets, dark hardwood floors and brown floor.
Inspiration for a mid-sized traditional gender-neutral walk-in wardrobe in New York with recessed-panel cabinets, dark hardwood floors and brown floor.
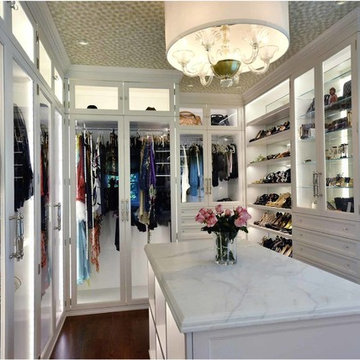
This is an example of a large traditional women's walk-in wardrobe in New York with glass-front cabinets, white cabinets, dark hardwood floors and brown floor.
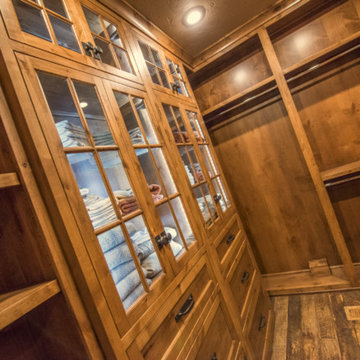
Randy Colwell
Design ideas for a mid-sized country gender-neutral walk-in wardrobe in Other with recessed-panel cabinets, medium wood cabinets and dark hardwood floors.
Design ideas for a mid-sized country gender-neutral walk-in wardrobe in Other with recessed-panel cabinets, medium wood cabinets and dark hardwood floors.
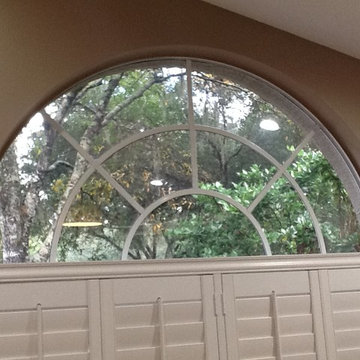
Beautiful arched window above plantation shutters.
Photo of a large transitional gender-neutral walk-in wardrobe in Tampa with shaker cabinets, white cabinets and dark hardwood floors.
Photo of a large transitional gender-neutral walk-in wardrobe in Tampa with shaker cabinets, white cabinets and dark hardwood floors.
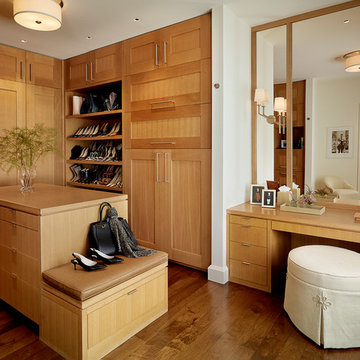
Matthew Millman, Photographer
This is an example of a large transitional women's dressing room in San Francisco with medium wood cabinets, dark hardwood floors, shaker cabinets and brown floor.
This is an example of a large transitional women's dressing room in San Francisco with medium wood cabinets, dark hardwood floors, shaker cabinets and brown floor.
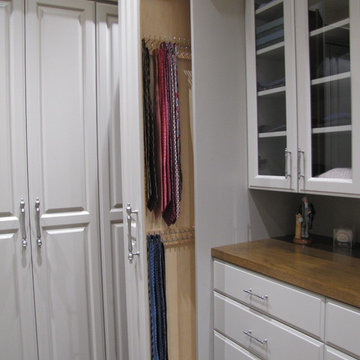
Custom designed and painted gentleman's closet in a new beautiful home in the Sonoma hills includes much needed enclosed clothes hanging, shoe shelving, belt and tie drawers. Custom painted a stone gray with oak counter top to match the floors.
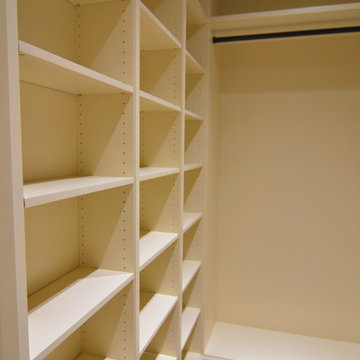
Custom Master Closet with floor to ceiling adjustable shelving for shoe and handbag storage. Cabinetry is hard maple with Chesapeake Cream Finish with raised panel drawer style, island with drawer storage and stone top, chandelier, sconces at built in custom bureau. Space also has thin closet within a closet for step ladder storage.. Photo: Jason Jasienowski
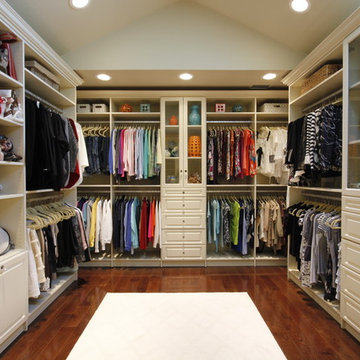
Inspiration for a large traditional gender-neutral walk-in wardrobe in Other with raised-panel cabinets, white cabinets and dark hardwood floors.
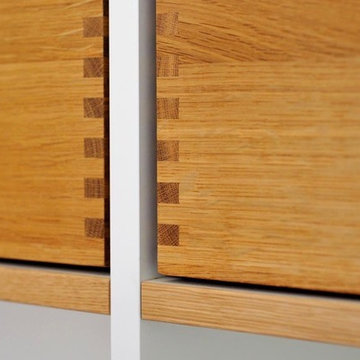
Design ideas for a large modern gender-neutral walk-in wardrobe in Munich with flat-panel cabinets, white cabinets, dark hardwood floors and brown floor.
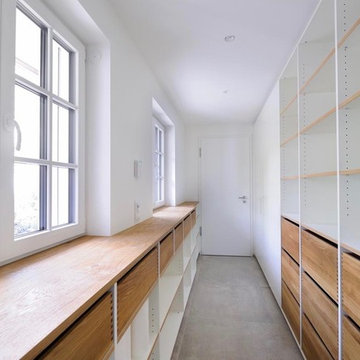
Inspiration for a large modern gender-neutral walk-in wardrobe in Munich with flat-panel cabinets, white cabinets, dark hardwood floors and brown floor.
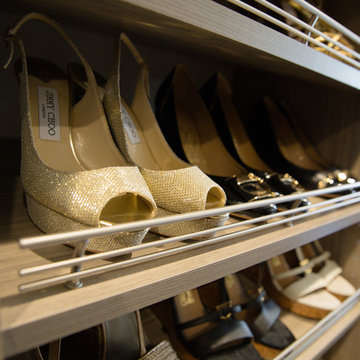
Shoe shelves galore!! This customer wanted to display all of her amazing shoes on a giant wall of custom shoe shelves. Textured finish melamine adjustable shelves allow for exact spacing for every style of shoe.
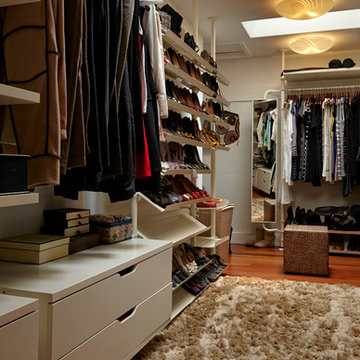
Home and Living Examiner said:
Modern renovation by J Design Group is stunning
J Design Group, an expert in luxury design, completed a new project in Tamarac, Florida, which involved the total interior remodeling of this home. We were so intrigued by the photos and design ideas, we decided to talk to J Design Group CEO, Jennifer Corredor. The concept behind the redesign was inspired by the client’s relocation.
Andrea Campbell: How did you get a feel for the client's aesthetic?
Jennifer Corredor: After a one-on-one with the Client, I could get a real sense of her aesthetics for this home and the type of furnishings she gravitated towards.
The redesign included a total interior remodeling of the client's home. All of this was done with the client's personal style in mind. Certain walls were removed to maximize the openness of the area and bathrooms were also demolished and reconstructed for a new layout. This included removing the old tiles and replacing with white 40” x 40” glass tiles for the main open living area which optimized the space immediately. Bedroom floors were dressed with exotic African Teak to introduce warmth to the space.
We also removed and replaced the outdated kitchen with a modern look and streamlined, state-of-the-art kitchen appliances. To introduce some color for the backsplash and match the client's taste, we introduced a splash of plum-colored glass behind the stove and kept the remaining backsplash with frosted glass. We then removed all the doors throughout the home and replaced with custom-made doors which were a combination of cherry with insert of frosted glass and stainless steel handles.
All interior lights were replaced with LED bulbs and stainless steel trims, including unique pendant and wall sconces that were also added. All bathrooms were totally gutted and remodeled with unique wall finishes, including an entire marble slab utilized in the master bath shower stall.
Once renovation of the home was completed, we proceeded to install beautiful high-end modern furniture for interior and exterior, from lines such as B&B Italia to complete a masterful design. One-of-a-kind and limited edition accessories and vases complimented the look with original art, most of which was custom-made for the home.
To complete the home, state of the art A/V system was introduced. The idea is always to enhance and amplify spaces in a way that is unique to the client and exceeds his/her expectations.
To see complete J Design Group featured article, go to: http://www.examiner.com/article/modern-renovation-by-j-design-group-is-stunning
Living Room,
Dining room,
Master Bedroom,
Master Bathroom,
Powder Bathroom,
Miami Interior Designers,
Miami Interior Designer,
Interior Designers Miami,
Interior Designer Miami,
Modern Interior Designers,
Modern Interior Designer,
Modern interior decorators,
Modern interior decorator,
Miami,
Contemporary Interior Designers,
Contemporary Interior Designer,
Interior design decorators,
Interior design decorator,
Interior Decoration and Design,
Black Interior Designers,
Black Interior Designer,
Interior designer,
Interior designers,
Home interior designers,
Home interior designer,
Daniel Newcomb
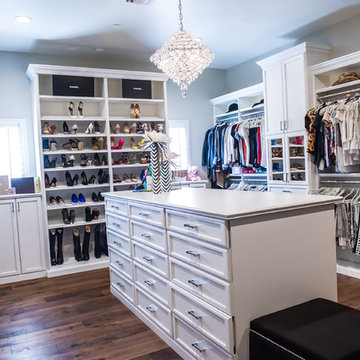
Red Egg Design Group | Custom White Walk-In Closet with Plenty of Storage. | Courtney Lively Photography
This is an example of an expansive transitional women's walk-in wardrobe in Phoenix with raised-panel cabinets, white cabinets and dark hardwood floors.
This is an example of an expansive transitional women's walk-in wardrobe in Phoenix with raised-panel cabinets, white cabinets and dark hardwood floors.
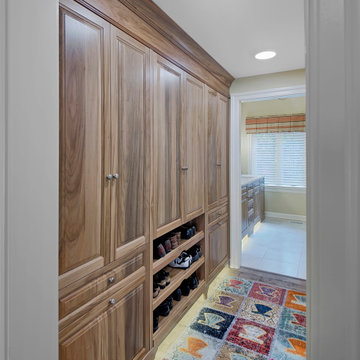
Master suite has closet with built-in cabinetry and versatile storage.
Inspiration for a mid-sized country gender-neutral storage and wardrobe in Chicago with recessed-panel cabinets, medium wood cabinets, dark hardwood floors and brown floor.
Inspiration for a mid-sized country gender-neutral storage and wardrobe in Chicago with recessed-panel cabinets, medium wood cabinets, dark hardwood floors and brown floor.
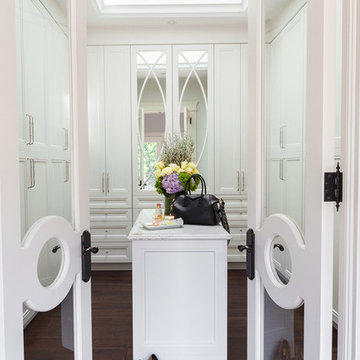
David Khazam Photography
This is an example of a large traditional women's dressing room in Toronto with white cabinets, dark hardwood floors, brown floor and glass-front cabinets.
This is an example of a large traditional women's dressing room in Toronto with white cabinets, dark hardwood floors, brown floor and glass-front cabinets.
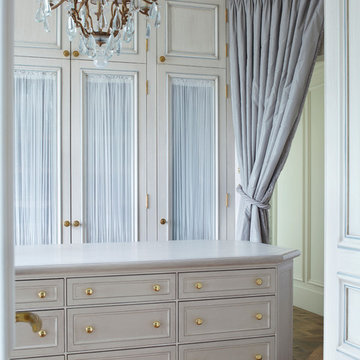
Simon Upton
Inspiration for a traditional women's walk-in wardrobe in London with recessed-panel cabinets, grey cabinets and dark hardwood floors.
Inspiration for a traditional women's walk-in wardrobe in London with recessed-panel cabinets, grey cabinets and dark hardwood floors.
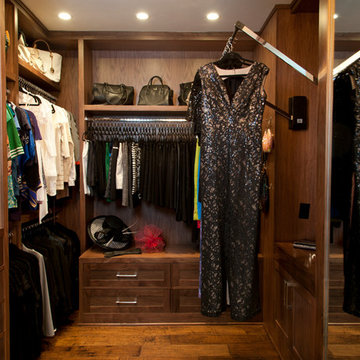
Robeson Design loves to create one-of-a-kind walk-in closets for our clients. Every detail is taken into consideration for long hang, short hang, folded clothing shelving and shoe and hand bag storage. Master closets come in all shapes and sizes, This Master closet is not only organized, Its a dream closet! Custom built-ins of solid walnut grace this closet, complete with pull down garment rod. No need for a ladder here! Wood floors set the stage and a full length mirror reflects the oval shaped ottoman and Capiz Chandelier while the full wall of shoe and boot storage gives this closet all the glam it can take!
David Harrison Photography
Storage and Wardrobe Design Ideas with Dark Hardwood Floors
5