All Ceiling Designs Storage and Wardrobe Design Ideas with Dark Hardwood Floors
Refine by:
Budget
Sort by:Popular Today
1 - 20 of 169 photos
Item 1 of 3
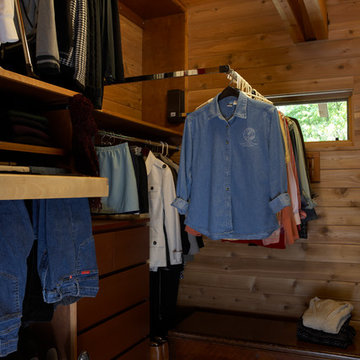
An 8' square master closet with 112" walls provides ample storage for two. Pull-down racks and pull-out pant rack by Rev-a-shelf.
©Rachel Olsson
This is an example of a mid-sized transitional gender-neutral walk-in wardrobe in Seattle with flat-panel cabinets, medium wood cabinets, dark hardwood floors and exposed beam.
This is an example of a mid-sized transitional gender-neutral walk-in wardrobe in Seattle with flat-panel cabinets, medium wood cabinets, dark hardwood floors and exposed beam.
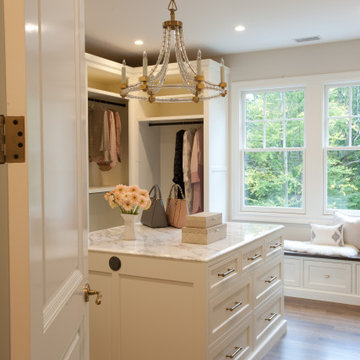
Inspiration for a large transitional women's walk-in wardrobe in Boston with beaded inset cabinets, white cabinets, dark hardwood floors, brown floor and vaulted.
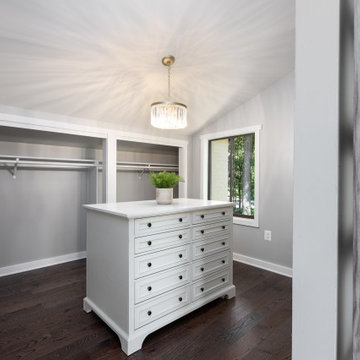
Who doesn't need a closet island and a beautiful chandelier?
Mid-sized contemporary gender-neutral dressing room in DC Metro with recessed-panel cabinets, white cabinets, dark hardwood floors, brown floor and vaulted.
Mid-sized contemporary gender-neutral dressing room in DC Metro with recessed-panel cabinets, white cabinets, dark hardwood floors, brown floor and vaulted.
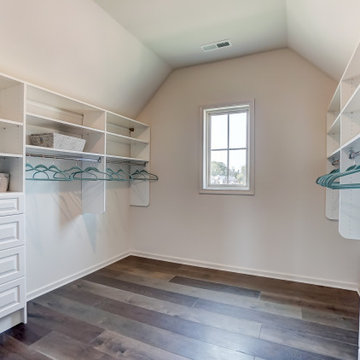
A large walk in closet in Charlotte with white shelves and a vaulted ceiling.
Inspiration for an expansive women's walk-in wardrobe in Charlotte with raised-panel cabinets, white cabinets, dark hardwood floors and vaulted.
Inspiration for an expansive women's walk-in wardrobe in Charlotte with raised-panel cabinets, white cabinets, dark hardwood floors and vaulted.

In this Cedar Rapids residence, sophistication meets bold design, seamlessly integrating dynamic accents and a vibrant palette. Every detail is meticulously planned, resulting in a captivating space that serves as a modern haven for the entire family.
Enhancing the aesthetic of the staircase, a vibrant blue backdrop sets an energetic tone. Cleverly designed storage under the stairs provides both functionality and style, seamlessly integrating convenience into the overall architectural composition.
---
Project by Wiles Design Group. Their Cedar Rapids-based design studio serves the entire Midwest, including Iowa City, Dubuque, Davenport, and Waterloo, as well as North Missouri and St. Louis.
For more about Wiles Design Group, see here: https://wilesdesigngroup.com/
To learn more about this project, see here: https://wilesdesigngroup.com/cedar-rapids-dramatic-family-home-design
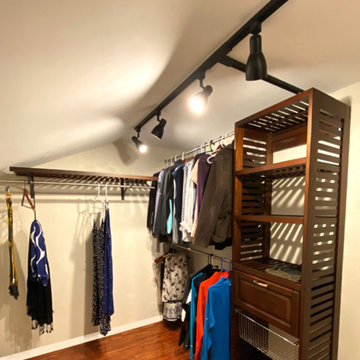
This is an example of a small country walk-in wardrobe in New York with open cabinets, dark wood cabinets, dark hardwood floors and vaulted.
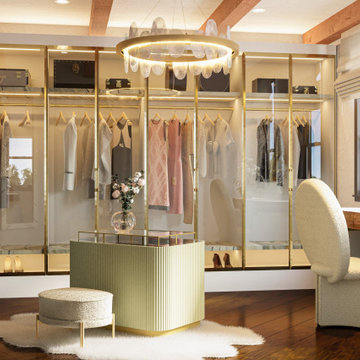
A spare bedroom is transformed into a luxurious dressing room. A fantastical space dedicated to preparing for special events and the display of treasured fashion items.

We work with the finest Italian closet manufacturers in the industry. Their combination of creativity and innovation gives way to logical and elegant closet systems that we customize to your needs.
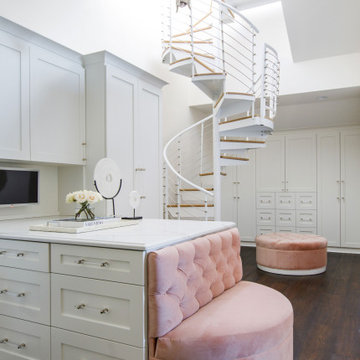
Photo: Jessie Preza Photography
Inspiration for an expansive mediterranean women's walk-in wardrobe in Jacksonville with shaker cabinets, white cabinets, dark hardwood floors, brown floor and vaulted.
Inspiration for an expansive mediterranean women's walk-in wardrobe in Jacksonville with shaker cabinets, white cabinets, dark hardwood floors, brown floor and vaulted.
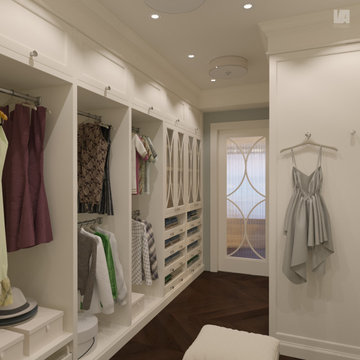
3d rendering of an owner's bedroom suite using soft neutrals for this design option.
Photo of a mid-sized traditional women's dressing room in Houston with recessed-panel cabinets, beige cabinets, dark hardwood floors, brown floor and recessed.
Photo of a mid-sized traditional women's dressing room in Houston with recessed-panel cabinets, beige cabinets, dark hardwood floors, brown floor and recessed.
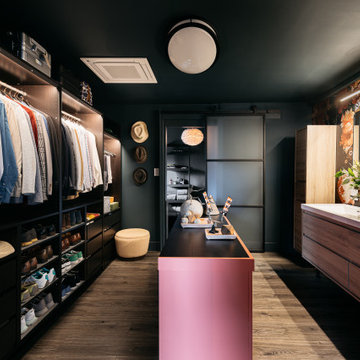
This is an example of a contemporary men's walk-in wardrobe in Los Angeles with open cabinets, black cabinets, dark hardwood floors, brown floor and wallpaper.
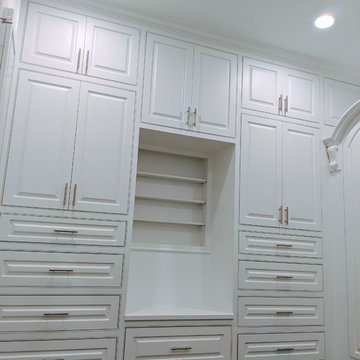
Flush inset with raised-panel doors/drawers
Large modern gender-neutral storage and wardrobe in Houston with raised-panel cabinets, white cabinets, dark hardwood floors, brown floor and vaulted.
Large modern gender-neutral storage and wardrobe in Houston with raised-panel cabinets, white cabinets, dark hardwood floors, brown floor and vaulted.
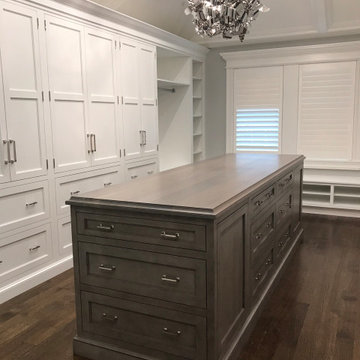
Custom luxury walk-in closet designed with Rutt Handcrafted Cabinetry. Stunning white cabinetry with dark wood island and dark wood floors. We installed a high styled tray ceiling with an eclectic light fixture. We added windows to the space with matching white wood slat blinds. The full length mirror finished this beautiful master closet.
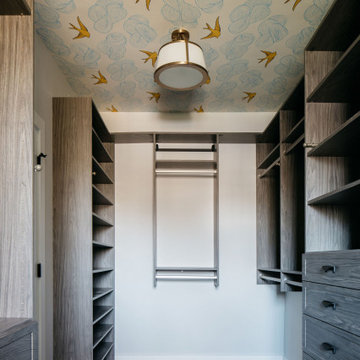
There’s one trend the design world can’t get enough of in 2023: wallpaper!
Designers & homeowners alike aren’t shying away from bold patterns & colors this year.
Which wallpaper is your favorite? Comment a ? for the laundry room & a ? for the closet!

Design ideas for a contemporary women's dressing room in Other with open cabinets, light wood cabinets, dark hardwood floors, brown floor and recessed.
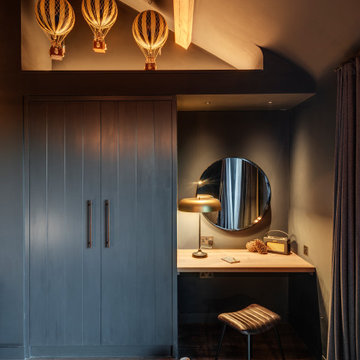
This is an example of a contemporary dressing room in Cornwall with flat-panel cabinets, grey cabinets, dark hardwood floors, brown floor and vaulted.
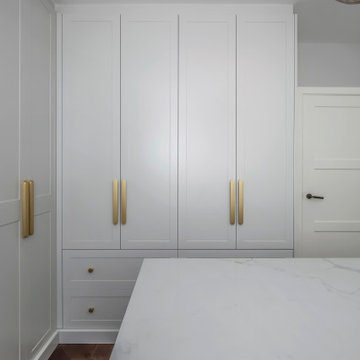
Hamptons style whole house project in Northwood.
This is an example of a large gender-neutral walk-in wardrobe in Sydney with shaker cabinets, white cabinets, dark hardwood floors, brown floor and vaulted.
This is an example of a large gender-neutral walk-in wardrobe in Sydney with shaker cabinets, white cabinets, dark hardwood floors, brown floor and vaulted.
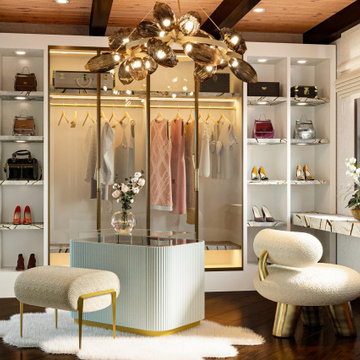
A spare bedroom is transformed into a luxurious dressing room. A fantastical space dedicated to preparing for special events and the display of treasured fashion items.
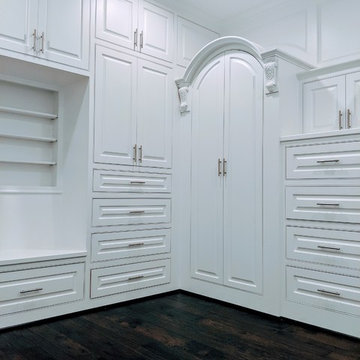
Large modern gender-neutral walk-in wardrobe in Houston with raised-panel cabinets, white cabinets, dark hardwood floors, brown floor and vaulted.
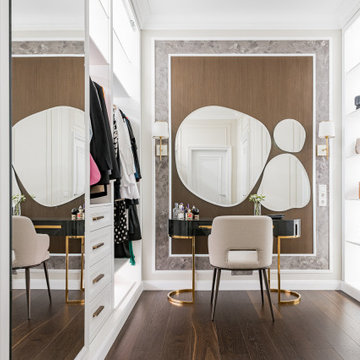
Студия дизайна интерьера D&D design реализовали проект 4х комнатной квартиры площадью 225 м2 в ЖК Кандинский для молодой пары.
Разрабатывая проект квартиры для молодой семьи нашей целью являлось создание классического интерьера с грамотным функциональным зонированием. В отделке использовались натуральные природные материалы: дерево, камень, натуральный шпон.
Главной отличительной чертой данного интерьера является гармоничное сочетание классического стиля и современной европейской мебели премиальных фабрик создающих некую игру в стиль.
All Ceiling Designs Storage and Wardrobe Design Ideas with Dark Hardwood Floors
1