Storage and Wardrobe Design Ideas with Dark Wood Cabinets and Carpet
Refine by:
Budget
Sort by:Popular Today
61 - 80 of 1,742 photos
Item 1 of 3
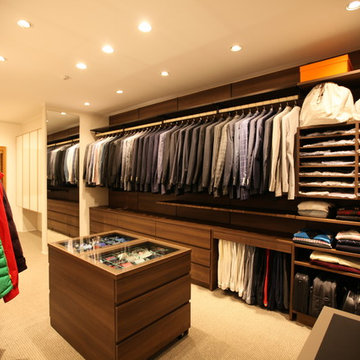
エムズデザイン 2×4戸建リノベーション
Inspiration for a contemporary men's dressing room in Other with flat-panel cabinets, dark wood cabinets, carpet and brown floor.
Inspiration for a contemporary men's dressing room in Other with flat-panel cabinets, dark wood cabinets, carpet and brown floor.
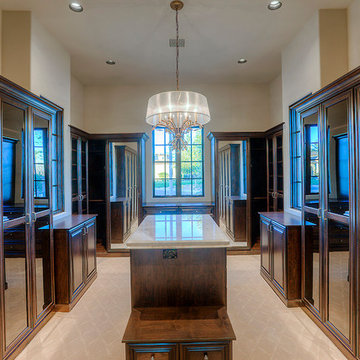
Master closet's built-in storage and mirrored cabinets, the recessed lighting and center island with built-in seating.
Photo of an expansive mediterranean gender-neutral walk-in wardrobe in Phoenix with glass-front cabinets, dark wood cabinets, carpet and beige floor.
Photo of an expansive mediterranean gender-neutral walk-in wardrobe in Phoenix with glass-front cabinets, dark wood cabinets, carpet and beige floor.
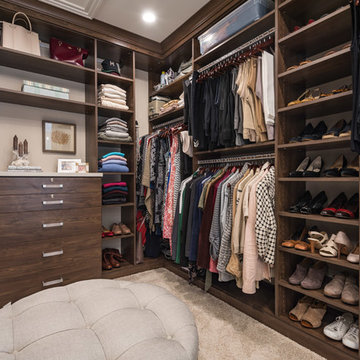
Design ideas for a large traditional gender-neutral walk-in wardrobe in Chicago with open cabinets, dark wood cabinets, carpet and beige floor.
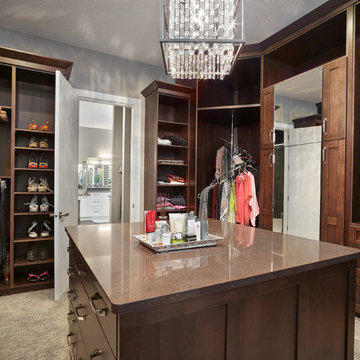
The classic walk in closet that every woman dreams and know she needs. One of the things we love about this closet is that it is very neutral. It does not seem to be overtaken by the woman style wise. Clothing amount and storage wise, yes, but that is always a given. The style is always nice to see both genders taken into consideration with a closet. The chandelier is a beautiful touch to the modern and feminine element to the closet.
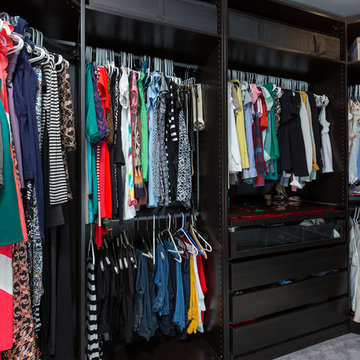
Greg Reigler
Design ideas for a small contemporary gender-neutral walk-in wardrobe in Miami with open cabinets, dark wood cabinets and carpet.
Design ideas for a small contemporary gender-neutral walk-in wardrobe in Miami with open cabinets, dark wood cabinets and carpet.
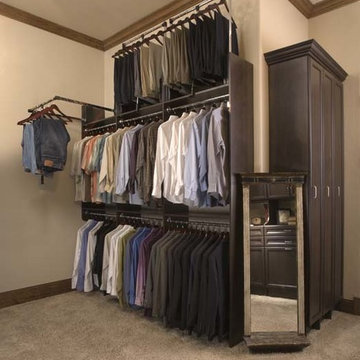
Mid-sized traditional gender-neutral walk-in wardrobe in Denver with recessed-panel cabinets, dark wood cabinets and carpet.
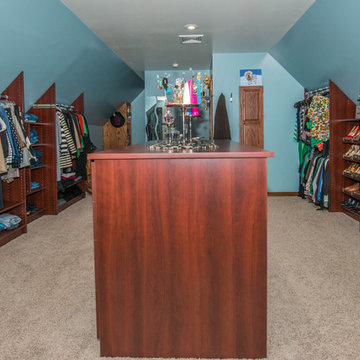
This closet made use of a bonus room over top of the customers garage. The side walls were 54" tall. Closets Plus used angled vertical panels to gain extra vertical space to maximize the amout of space.
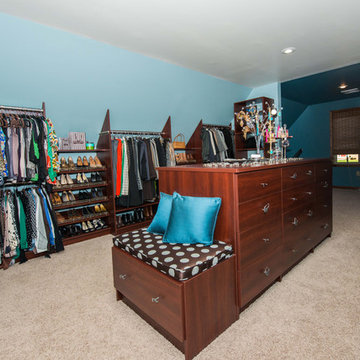
This closet made use of a bonus room over top of the customers garage. The side walls were 54" tall. Closets Plus used angled vertical panels to gain extra vertical space to maximize the amout of space.
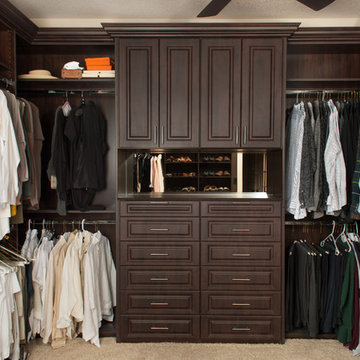
Master Walk In Chocolate Pearl with Double Hangings, 5 Drawer Units & Top Cabinets with Raised Panel Doors
Inspiration for a mid-sized traditional men's walk-in wardrobe in Miami with raised-panel cabinets, dark wood cabinets and carpet.
Inspiration for a mid-sized traditional men's walk-in wardrobe in Miami with raised-panel cabinets, dark wood cabinets and carpet.
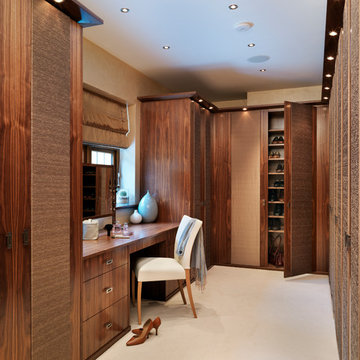
A luxurious bedroom dressing area. This is a mix of walnut cabinetry with fine silk door panels. There is a huge amount of hanging space, shelves for handbags and accessories and shallow shelves for shoes.
Darren Chung
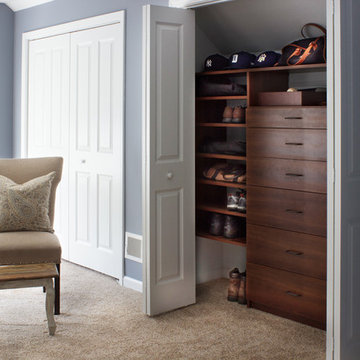
Kara Lashuay
Design ideas for a small contemporary men's built-in wardrobe in New York with flat-panel cabinets, dark wood cabinets and carpet.
Design ideas for a small contemporary men's built-in wardrobe in New York with flat-panel cabinets, dark wood cabinets and carpet.
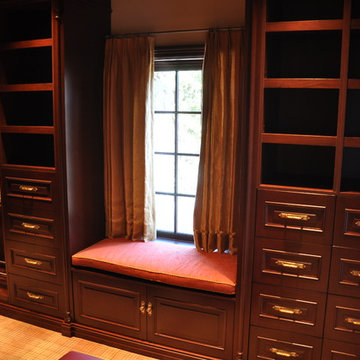
Alexander Otis Collection Llc.
Photo of a mid-sized traditional gender-neutral dressing room in Dallas with recessed-panel cabinets, dark wood cabinets and carpet.
Photo of a mid-sized traditional gender-neutral dressing room in Dallas with recessed-panel cabinets, dark wood cabinets and carpet.
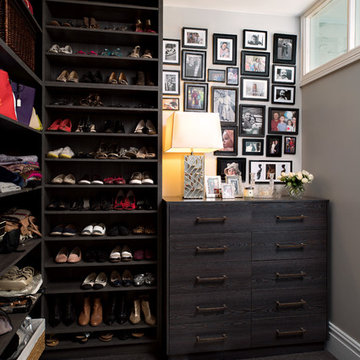
http://frolov.photography/
Inspiration for a small eclectic women's walk-in wardrobe in Sydney with dark wood cabinets and carpet.
Inspiration for a small eclectic women's walk-in wardrobe in Sydney with dark wood cabinets and carpet.
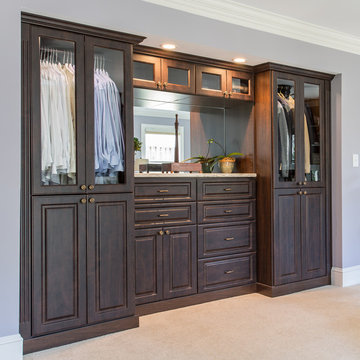
Photographer: Bob Fortner
Inspiration for a mid-sized traditional men's dressing room in Raleigh with raised-panel cabinets, dark wood cabinets and carpet.
Inspiration for a mid-sized traditional men's dressing room in Raleigh with raised-panel cabinets, dark wood cabinets and carpet.
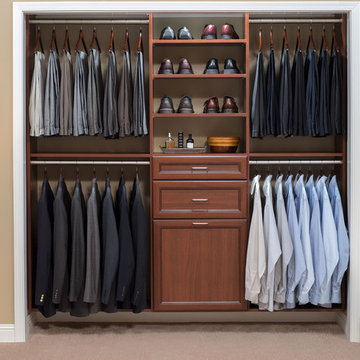
Inspiration for a small contemporary gender-neutral built-in wardrobe in Boston with raised-panel cabinets, dark wood cabinets and carpet.
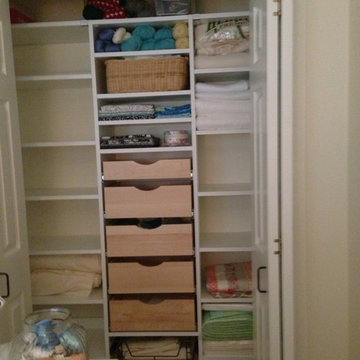
Craft supply closet ready to move in by ClosetPlace, small storage space solutions
Mid-sized traditional walk-in wardrobe in Manchester with dark wood cabinets and carpet.
Mid-sized traditional walk-in wardrobe in Manchester with dark wood cabinets and carpet.
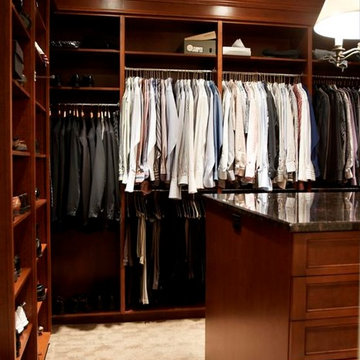
Tony Soluri Photography
This is an example of a large traditional men's walk-in wardrobe in Chicago with recessed-panel cabinets, dark wood cabinets and carpet.
This is an example of a large traditional men's walk-in wardrobe in Chicago with recessed-panel cabinets, dark wood cabinets and carpet.
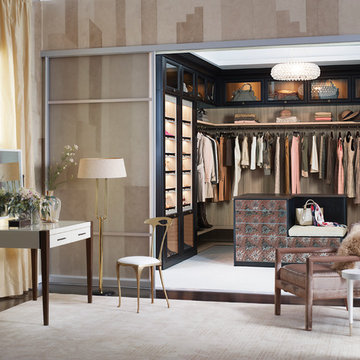
Large contemporary women's walk-in wardrobe in Austin with glass-front cabinets, dark wood cabinets and carpet.
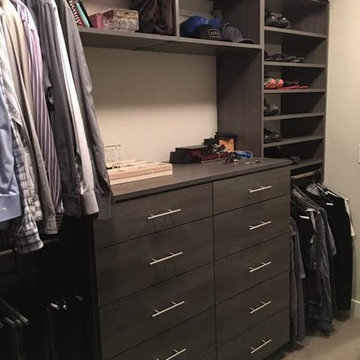
This is an example of a large contemporary men's walk-in wardrobe in Seattle with flat-panel cabinets, dark wood cabinets, carpet and beige floor.
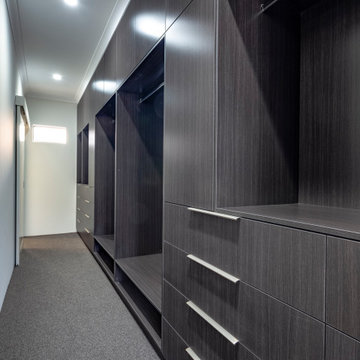
Polytec Shannon Oak ABS Edge - Vertical Grain
Doors - Push Catches
Drawers Finger Grips Shadowline
Photo of a large gender-neutral storage and wardrobe in Perth with dark wood cabinets, carpet, grey floor and coffered.
Photo of a large gender-neutral storage and wardrobe in Perth with dark wood cabinets, carpet, grey floor and coffered.
Storage and Wardrobe Design Ideas with Dark Wood Cabinets and Carpet
4