Storage and Wardrobe Design Ideas with Dark Wood Cabinets and Dark Hardwood Floors
Refine by:
Budget
Sort by:Popular Today
121 - 140 of 615 photos
Item 1 of 3
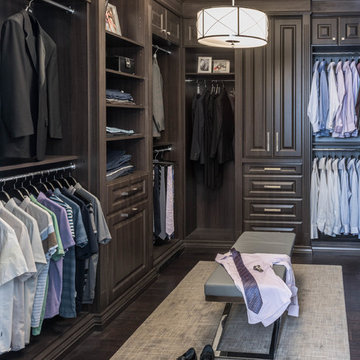
Photography by
www.stephanibuchmanphotography.com
Design by Kate Davidson
This is an example of a traditional men's walk-in wardrobe in Toronto with raised-panel cabinets, dark wood cabinets, dark hardwood floors and brown floor.
This is an example of a traditional men's walk-in wardrobe in Toronto with raised-panel cabinets, dark wood cabinets, dark hardwood floors and brown floor.
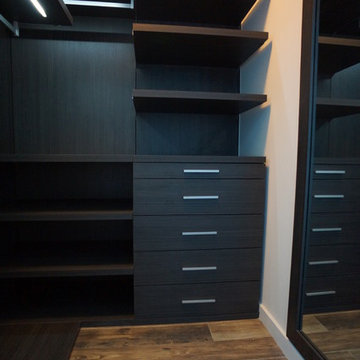
floating shelves, horizontal panels, dark wood, LED lighting
Inspiration for a mid-sized modern gender-neutral walk-in wardrobe in Miami with flat-panel cabinets, dark wood cabinets and dark hardwood floors.
Inspiration for a mid-sized modern gender-neutral walk-in wardrobe in Miami with flat-panel cabinets, dark wood cabinets and dark hardwood floors.
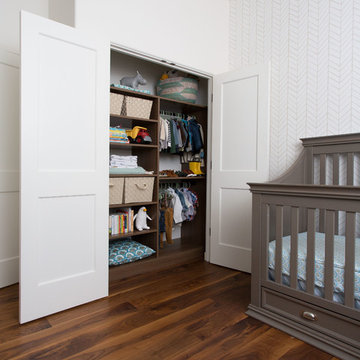
Blending hanging space with adjustable shelves, this closet suits a newborn's needs with room to grow.
Inspiration for a small traditional gender-neutral built-in wardrobe in Nashville with open cabinets, dark wood cabinets and dark hardwood floors.
Inspiration for a small traditional gender-neutral built-in wardrobe in Nashville with open cabinets, dark wood cabinets and dark hardwood floors.
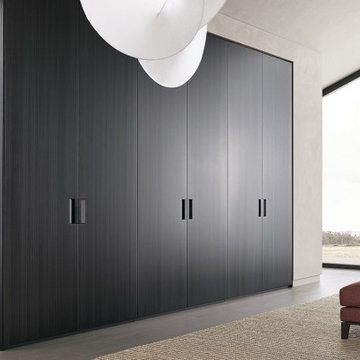
Large contemporary gender-neutral storage and wardrobe in DC Metro with flat-panel cabinets, dark wood cabinets, dark hardwood floors and black floor.
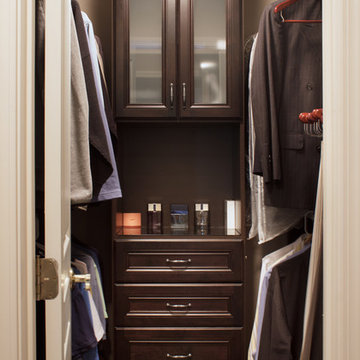
Trends come and go, but classic designs have staying power. Just like your timeless wardrobe, custom organization is built on dependable, versatile elements that simply make life easier.
Kara Lashuay
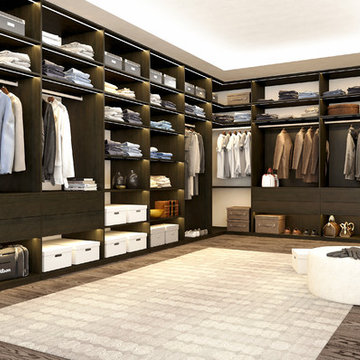
Large modern gender-neutral walk-in wardrobe in Charlotte with flat-panel cabinets, dark wood cabinets, dark hardwood floors and brown floor.
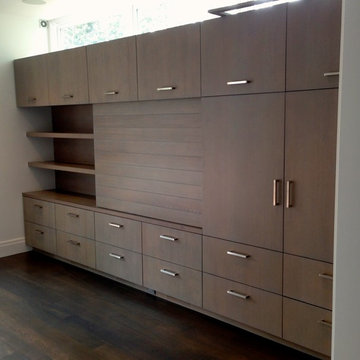
Design ideas for a large transitional gender-neutral built-in wardrobe in San Francisco with flat-panel cabinets, dark wood cabinets, dark hardwood floors and brown floor.
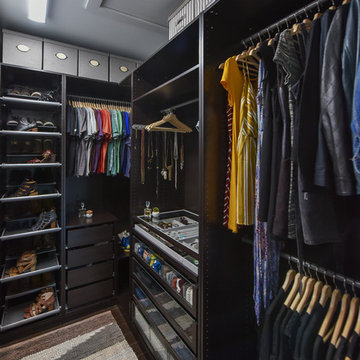
This updated modern small house plan ushers in the outdoors with its wall of windows off the great room. The open concept floor plan allows for conversation with your guests whether you are in the kitchen, dining or great room areas. The two-story great room of this house design ensures the home lives much larger than its 2115 sf of living space. The second-floor master suite with luxury bath makes this home feel like your personal retreat and the loft just off the master is open to the great room below.
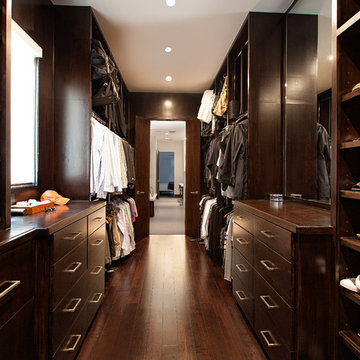
Connie Anderson Photography
Large contemporary men's walk-in wardrobe in Houston with flat-panel cabinets, dark wood cabinets, dark hardwood floors and brown floor.
Large contemporary men's walk-in wardrobe in Houston with flat-panel cabinets, dark wood cabinets, dark hardwood floors and brown floor.
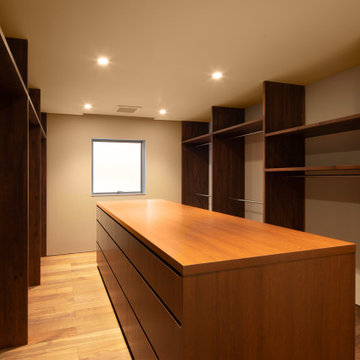
壁には掛ける物を収納し中央の引き出しの部分は
たたんで収納するもの用に作っています
This is an example of a large modern gender-neutral storage and wardrobe in Fukuoka with open cabinets, dark wood cabinets, dark hardwood floors, brown floor and wallpaper.
This is an example of a large modern gender-neutral storage and wardrobe in Fukuoka with open cabinets, dark wood cabinets, dark hardwood floors, brown floor and wallpaper.
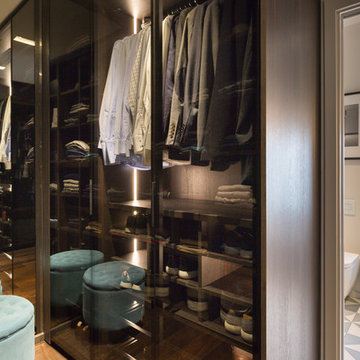
Walk-in Wardrobe
This is an example of a small contemporary gender-neutral walk-in wardrobe in Gloucestershire with glass-front cabinets, dark wood cabinets, dark hardwood floors and brown floor.
This is an example of a small contemporary gender-neutral walk-in wardrobe in Gloucestershire with glass-front cabinets, dark wood cabinets, dark hardwood floors and brown floor.
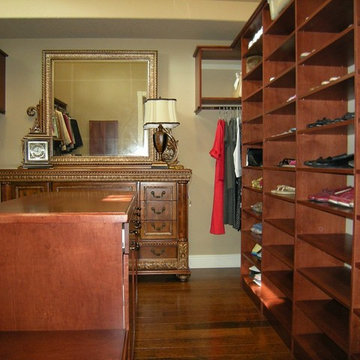
Large traditional women's dressing room in Miami with open cabinets, dark wood cabinets, dark hardwood floors and brown floor.
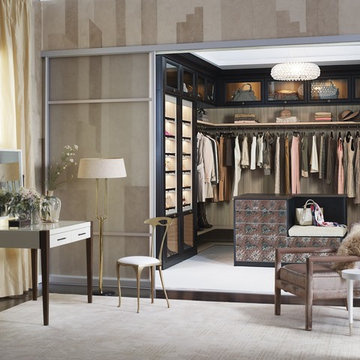
Luxurious Master Closet with Island
This is an example of a large contemporary women's walk-in wardrobe in Sacramento with glass-front cabinets, dark wood cabinets and dark hardwood floors.
This is an example of a large contemporary women's walk-in wardrobe in Sacramento with glass-front cabinets, dark wood cabinets and dark hardwood floors.
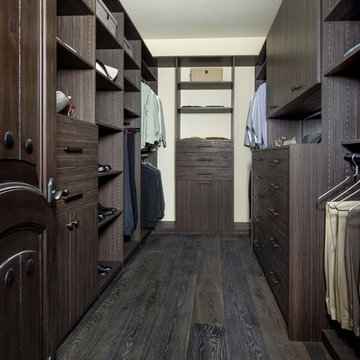
Mid-sized contemporary men's walk-in wardrobe in San Francisco with flat-panel cabinets, dark wood cabinets, dark hardwood floors and brown floor.
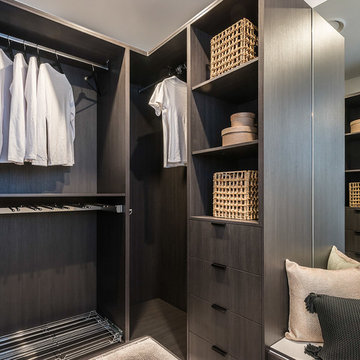
Contemporary gender-neutral walk-in wardrobe in Brisbane with flat-panel cabinets, dark wood cabinets, dark hardwood floors and beige floor.
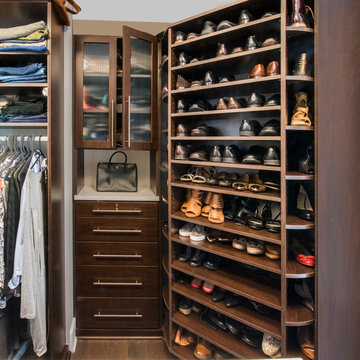
Closet design by Tim Higbee of Closet Works:
The pièce de résistance of this closet is the custom shoe organization system — the 360 Organizer® by Lazy Lee® — which holds between 84 and 200 pairs of shoes. This Shoe Spinner provides shelving on all four sides by utilizing a rotating base, allowing a full 360° of vertical shoe storage within a small 40" footprint.
Additionally, a closet hutch unit on "her" side of the closet provides extra countertop space which is great when the main closet island is occupied. The reeded glass doors on the upper cabinet keep all the handbags and other items visible, but offers a less cluttered look by screening the contents. The drawers keep small accessories and jewelry organized.
photo - Cathy Rabeler
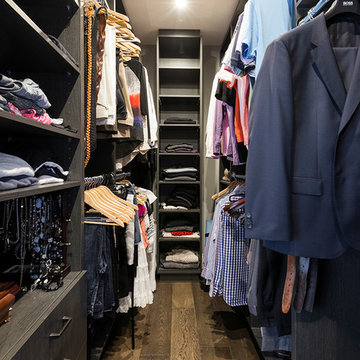
Ryan Fung Photography
Small transitional gender-neutral walk-in wardrobe in Toronto with open cabinets, dark wood cabinets and dark hardwood floors.
Small transitional gender-neutral walk-in wardrobe in Toronto with open cabinets, dark wood cabinets and dark hardwood floors.
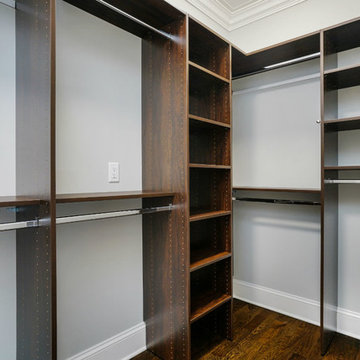
Mid-sized traditional gender-neutral walk-in wardrobe in New York with open cabinets, dark wood cabinets, dark hardwood floors and brown floor.
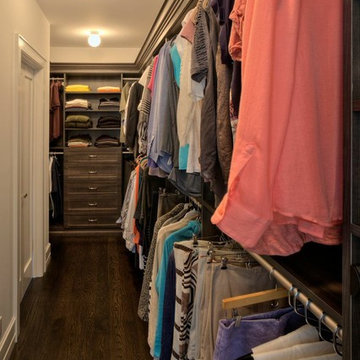
Large contemporary gender-neutral walk-in wardrobe in New York with shaker cabinets, dark wood cabinets and dark hardwood floors.
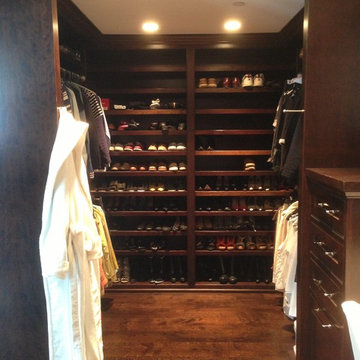
Design ideas for a mid-sized transitional gender-neutral walk-in wardrobe in San Francisco with dark wood cabinets and dark hardwood floors.
Storage and Wardrobe Design Ideas with Dark Wood Cabinets and Dark Hardwood Floors
7