Storage and Wardrobe Design Ideas with Distressed Cabinets and White Cabinets
Refine by:
Budget
Sort by:Popular Today
41 - 60 of 22,996 photos
Item 1 of 3
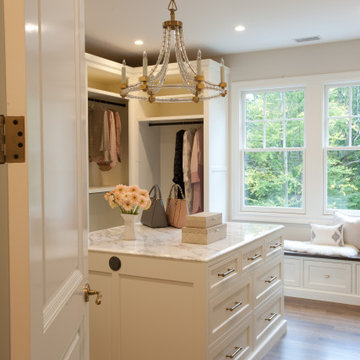
Inspiration for a large transitional women's walk-in wardrobe in Boston with beaded inset cabinets, white cabinets, dark hardwood floors, brown floor and vaulted.
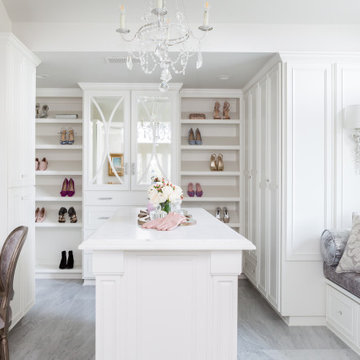
The "hers" master closet is bathed in natural light and boasts custom leaded glass french doors, completely custom cabinets, a makeup vanity, towers of shoe glory, a dresser island, Swarovski crystal cabinet pulls...even custom vent covers.
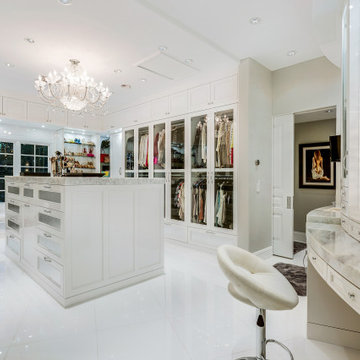
Design ideas for a transitional women's walk-in wardrobe in Las Vegas with shaker cabinets, white cabinets and white floor.
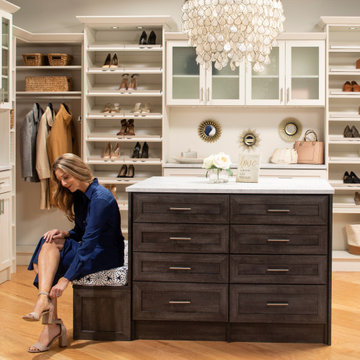
Large transitional gender-neutral dressing room in DC Metro with shaker cabinets, white cabinets, medium hardwood floors and beige floor.
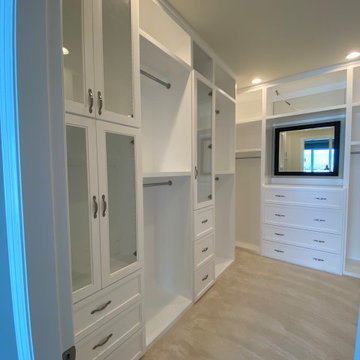
custom closet
Expansive modern gender-neutral walk-in wardrobe in Other with shaker cabinets, white cabinets, carpet and beige floor.
Expansive modern gender-neutral walk-in wardrobe in Other with shaker cabinets, white cabinets, carpet and beige floor.
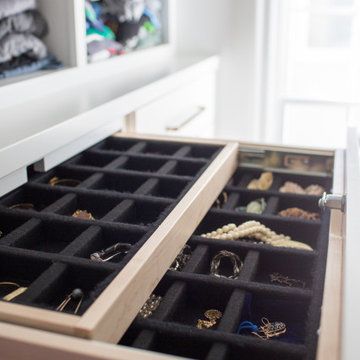
Design ideas for a small modern gender-neutral walk-in wardrobe in Columbus with flat-panel cabinets, white cabinets, light hardwood floors and multi-coloured floor.
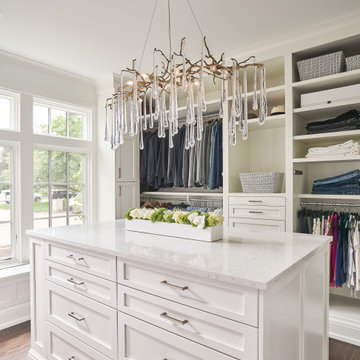
Bathed in sunlight from the large window expanse, the master bedroom closet speaks to the amount of detail the Allen and James design team brought to this project. An amazing light fixture by Visual Comfort delivers bling and a wow factor to this dressing retreat. Illumination of the classic cabinetry is also added with a shimmering white finish.
Photographer: Michael Blevins Photo
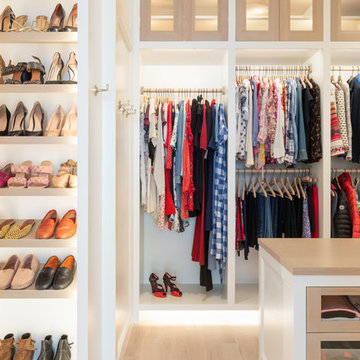
Austin Victorian by Chango & Co.
Architectural Advisement & Interior Design by Chango & Co.
Architecture by William Hablinski
Construction by J Pinnelli Co.
Photography by Sarah Elliott
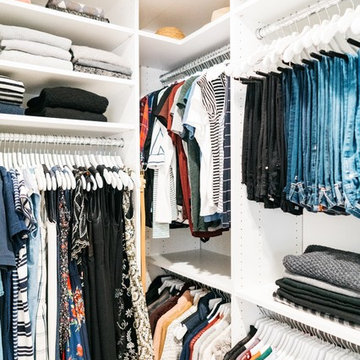
Inspiration for a mid-sized transitional gender-neutral walk-in wardrobe in San Francisco with shaker cabinets, white cabinets, medium hardwood floors, brown floor and wallpaper.

His side of the custom master closet with pull-outs for organization, a shelving hidden by frosted glass and a hamper for dirty laundry.
Photos by Chris Veith
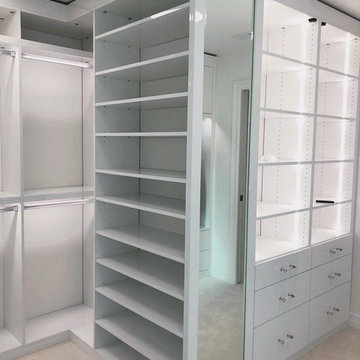
This is an example of an expansive modern women's walk-in wardrobe in Seattle with flat-panel cabinets, white cabinets, carpet and white floor.
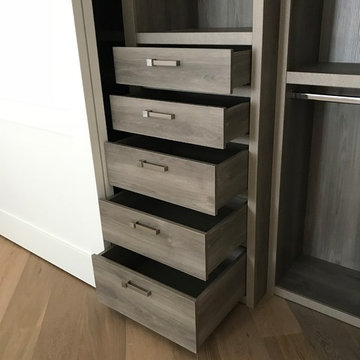
Five drawers of a different size help organize necessary accessories, underwear, socks, ties or belts. All the drawers are with #blum self-closers.
Inspiration for a small modern gender-neutral built-in wardrobe in Miami with flat-panel cabinets and white cabinets.
Inspiration for a small modern gender-neutral built-in wardrobe in Miami with flat-panel cabinets and white cabinets.
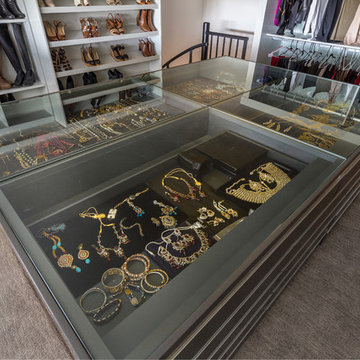
Any woman's dream walk-in master closet. In the middle the glass jewelry case showcasing the jewels and drawers all around for the other accessories. One look, and you know which jewelry to wear!
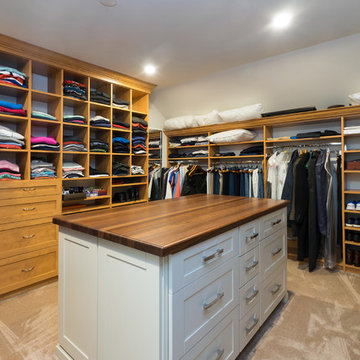
The master bedroom closet boasts custom-built bright maple shelving. The island is topped with a 2-inch cherry wood counter.
This light and airy home in Chadds Ford, PA, was a custom home renovation for long-time clients that included the installation of red oak hardwood floors, the master bedroom, master bathroom, two powder rooms, living room, dining room, study, foyer and staircase. remodel included the removal of an existing deck, replacing it with a beautiful flagstone patio. Each of these spaces feature custom, architectural millwork and custom built-in cabinetry or shelving. A special showcase piece is the continuous, millwork throughout the 3-story staircase. To see other work we've done in this beautiful home, please search in our Projects for Chadds Ford, PA Home Remodel and Chadds Ford, PA Exterior Renovation.
Rudloff Custom Builders has won Best of Houzz for Customer Service in 2014, 2015 2016, 2017 and 2019. We also were voted Best of Design in 2016, 2017, 2018, 2019 which only 2% of professionals receive. Rudloff Custom Builders has been featured on Houzz in their Kitchen of the Week, What to Know About Using Reclaimed Wood in the Kitchen as well as included in their Bathroom WorkBook article. We are a full service, certified remodeling company that covers all of the Philadelphia suburban area. This business, like most others, developed from a friendship of young entrepreneurs who wanted to make a difference in their clients’ lives, one household at a time. This relationship between partners is much more than a friendship. Edward and Stephen Rudloff are brothers who have renovated and built custom homes together paying close attention to detail. They are carpenters by trade and understand concept and execution. Rudloff Custom Builders will provide services for you with the highest level of professionalism, quality, detail, punctuality and craftsmanship, every step of the way along our journey together.
Specializing in residential construction allows us to connect with our clients early in the design phase to ensure that every detail is captured as you imagined. One stop shopping is essentially what you will receive with Rudloff Custom Builders from design of your project to the construction of your dreams, executed by on-site project managers and skilled craftsmen. Our concept: envision our client’s ideas and make them a reality. Our mission: CREATING LIFETIME RELATIONSHIPS BUILT ON TRUST AND INTEGRITY.
Photo Credit: Linda McManus Images
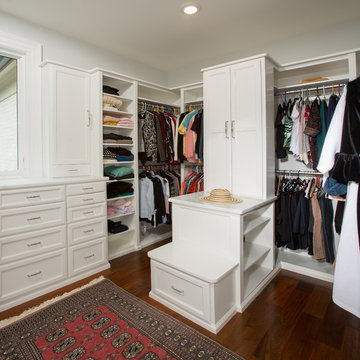
This is an example of a traditional walk-in wardrobe in DC Metro with white cabinets and medium hardwood floors.
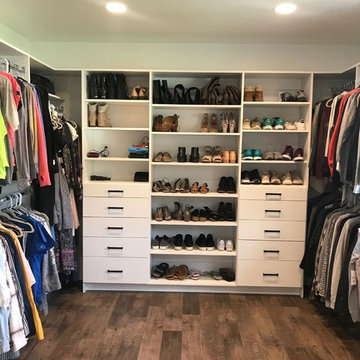
Inspiration for a large country gender-neutral walk-in wardrobe in Salt Lake City with flat-panel cabinets, white cabinets, medium hardwood floors and brown floor.
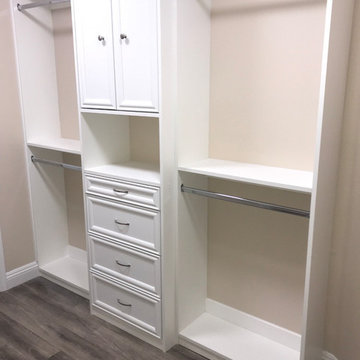
Walk-in closet with custom cabinetry, new wall paint and new luxury vinyl plank flooring.
Design ideas for a small traditional gender-neutral walk-in wardrobe in Las Vegas with shaker cabinets, white cabinets, vinyl floors and brown floor.
Design ideas for a small traditional gender-neutral walk-in wardrobe in Las Vegas with shaker cabinets, white cabinets, vinyl floors and brown floor.
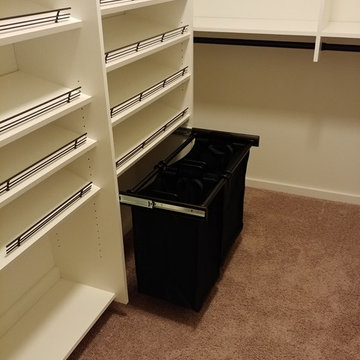
Narrow walk in master closet with a high ceiling.
This is an example of a mid-sized contemporary gender-neutral walk-in wardrobe in Seattle with flat-panel cabinets, white cabinets, carpet and beige floor.
This is an example of a mid-sized contemporary gender-neutral walk-in wardrobe in Seattle with flat-panel cabinets, white cabinets, carpet and beige floor.
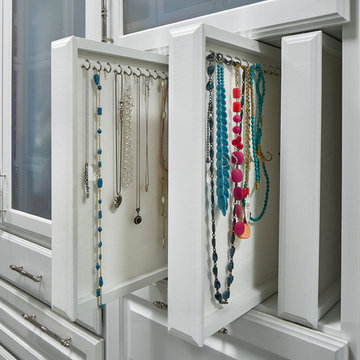
A custom walk-in with the exact location, size and type of storage that TVCI's customer desired. The benefit of hiring a custom cabinet maker.
Inspiration for a large contemporary gender-neutral walk-in wardrobe in Dallas with raised-panel cabinets, white cabinets, grey floor and limestone floors.
Inspiration for a large contemporary gender-neutral walk-in wardrobe in Dallas with raised-panel cabinets, white cabinets, grey floor and limestone floors.
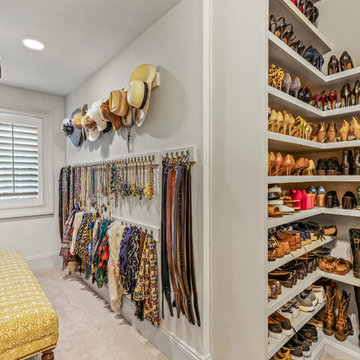
Design ideas for a large traditional gender-neutral walk-in wardrobe in Cleveland with recessed-panel cabinets, white cabinets, carpet and beige floor.
Storage and Wardrobe Design Ideas with Distressed Cabinets and White Cabinets
3