Storage and Wardrobe Design Ideas with Flat-panel Cabinets and Dark Wood Cabinets
Refine by:
Budget
Sort by:Popular Today
221 - 240 of 1,526 photos
Item 1 of 3
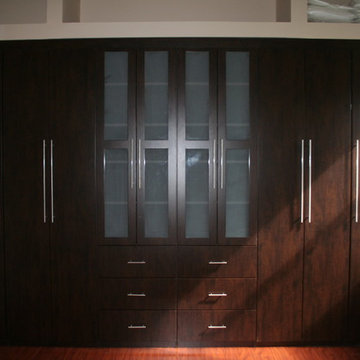
Built In Wall Unit in Chocolate Pearl , Flat Panel Doors/Frosted Glass Doors, Shelving & Drawer Units,
Design ideas for a mid-sized traditional gender-neutral built-in wardrobe in Miami with dark wood cabinets, flat-panel cabinets and dark hardwood floors.
Design ideas for a mid-sized traditional gender-neutral built-in wardrobe in Miami with dark wood cabinets, flat-panel cabinets and dark hardwood floors.
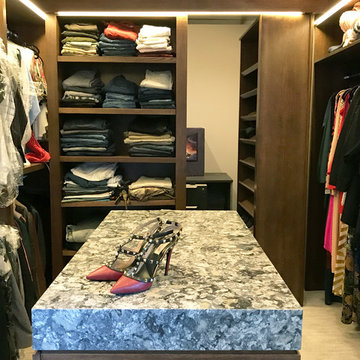
Custom closet system with secret pivoting cabinet and safe room.
Design ideas for a large contemporary walk-in wardrobe in Seattle with flat-panel cabinets, dark wood cabinets, carpet and grey floor.
Design ideas for a large contemporary walk-in wardrobe in Seattle with flat-panel cabinets, dark wood cabinets, carpet and grey floor.
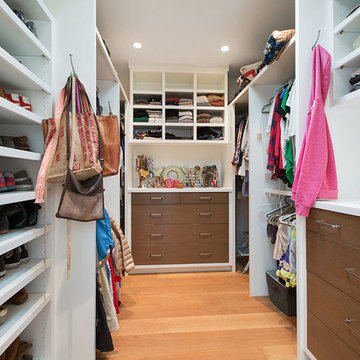
Photo of a transitional gender-neutral walk-in wardrobe in San Francisco with flat-panel cabinets, dark wood cabinets, medium hardwood floors and beige floor.
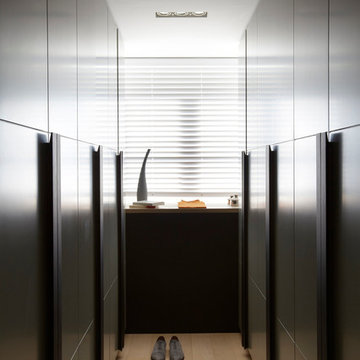
Francis Amiand
Large contemporary gender-neutral walk-in wardrobe in Paris with flat-panel cabinets, dark wood cabinets and light hardwood floors.
Large contemporary gender-neutral walk-in wardrobe in Paris with flat-panel cabinets, dark wood cabinets and light hardwood floors.
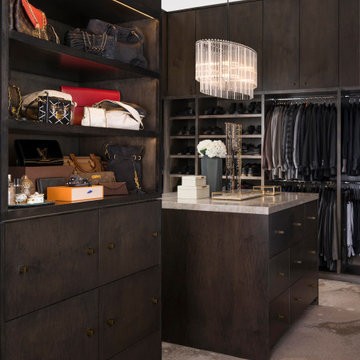
This is an example of a large contemporary gender-neutral walk-in wardrobe in Dallas with flat-panel cabinets, dark wood cabinets, carpet and beige floor.
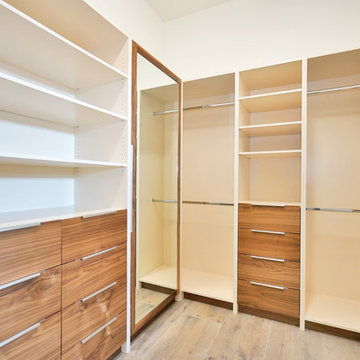
Inspiration for a large modern men's walk-in wardrobe in Miami with flat-panel cabinets, dark wood cabinets, laminate floors and brown floor.
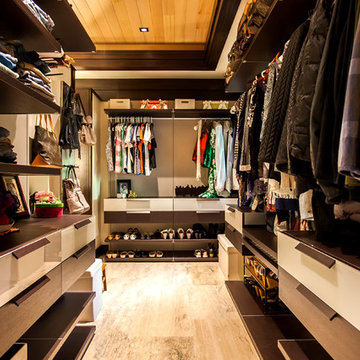
architect- Marc Taron
Contractor- Trendbuilders
Landscape Architect- Irvin Higashi
Interior Designer- Wagner Pacific
Photography- Dan Cunningham
Inspiration for a mid-sized tropical gender-neutral walk-in wardrobe in Hawaii with flat-panel cabinets, dark wood cabinets, beige floor and porcelain floors.
Inspiration for a mid-sized tropical gender-neutral walk-in wardrobe in Hawaii with flat-panel cabinets, dark wood cabinets, beige floor and porcelain floors.
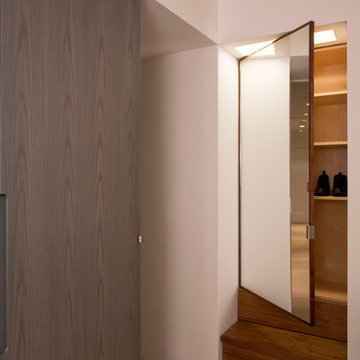
This is an example of a contemporary built-in wardrobe in New York with flat-panel cabinets and dark wood cabinets.
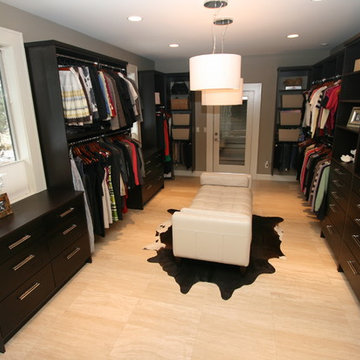
This oversized master closet features vein-cut travertine floors and custom espresso cabinetry. The closet system features pant racks, belt/tie pull-outs, numerous drawers, and shoe shelving. The two drum pendants, hung at different heights, are both beautiful and practical. The windows and glass door (to the hot tub deck) provide natural light.
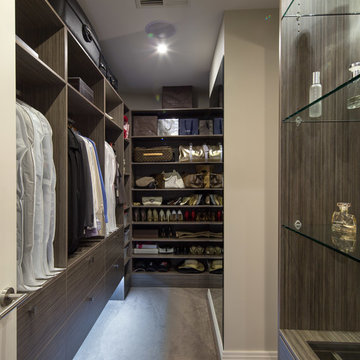
HIA Town House/Development Project of the Year 2012
Design ideas for a contemporary gender-neutral walk-in wardrobe in Adelaide with flat-panel cabinets, dark wood cabinets, concrete floors and grey floor.
Design ideas for a contemporary gender-neutral walk-in wardrobe in Adelaide with flat-panel cabinets, dark wood cabinets, concrete floors and grey floor.
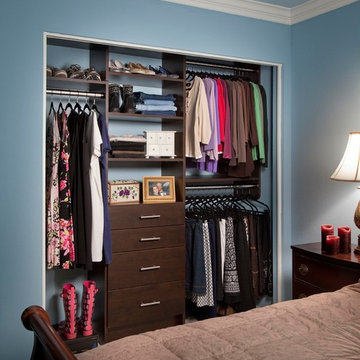
Photo of a small transitional women's built-in wardrobe in Denver with flat-panel cabinets, dark wood cabinets and carpet.
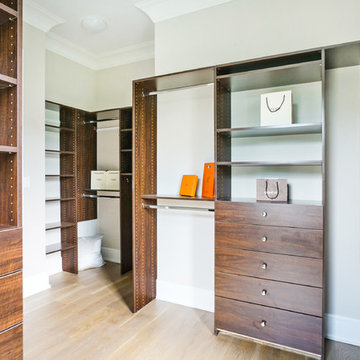
Photo of a mid-sized transitional gender-neutral walk-in wardrobe in New York with flat-panel cabinets, dark wood cabinets, light hardwood floors and brown floor.
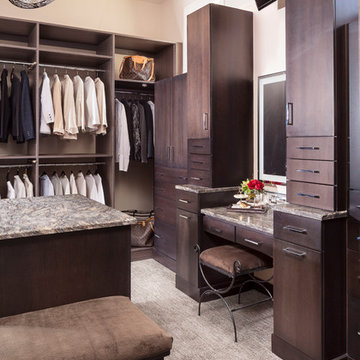
Brenner Photography
Photo of an expansive contemporary gender-neutral walk-in wardrobe in Other with flat-panel cabinets, dark wood cabinets, carpet and grey floor.
Photo of an expansive contemporary gender-neutral walk-in wardrobe in Other with flat-panel cabinets, dark wood cabinets, carpet and grey floor.
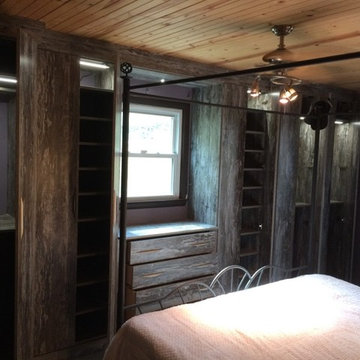
This closet system is from Plus Closets. Textured Melamine in “Intrigue” color with chrome hardware. With it being in the actual bedroom we added doors to the front. Hafele lighting is activated when a door is opened!
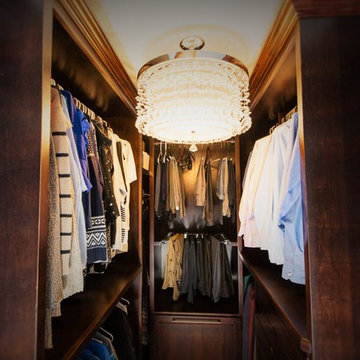
Master Closet Suite that maximize available space in a compact room.
Photo by Dewitz Photography
Photo of a small traditional walk-in wardrobe in Other with flat-panel cabinets and dark wood cabinets.
Photo of a small traditional walk-in wardrobe in Other with flat-panel cabinets and dark wood cabinets.
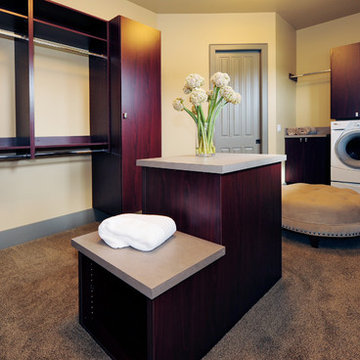
A few years back we had the opportunity to take on this custom traditional transitional ranch style project in Auburn. This home has so many exciting traits we are excited for you to see; a large open kitchen with TWO island and custom in house lighting design, solid surfaces in kitchen and bathrooms, a media/bar room, detailed and painted interior millwork, exercise room, children's wing for their bedrooms and own garage, and a large outdoor living space with a kitchen. The design process was extensive with several different materials mixed together.
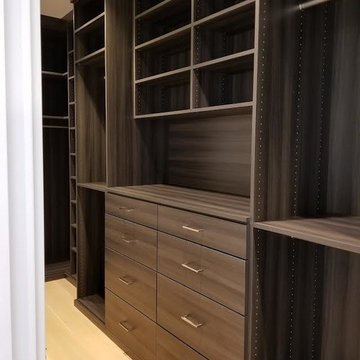
Inspiration for a large contemporary gender-neutral walk-in wardrobe in Seattle with flat-panel cabinets, dark wood cabinets, light hardwood floors and beige floor.
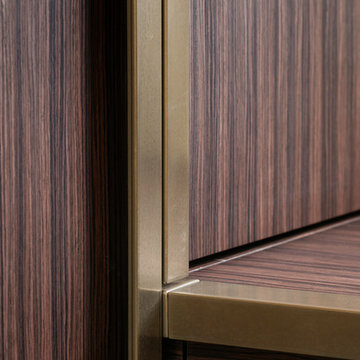
Nathalie Priem
Inspiration for a small contemporary gender-neutral dressing room in London with flat-panel cabinets and dark wood cabinets.
Inspiration for a small contemporary gender-neutral dressing room in London with flat-panel cabinets and dark wood cabinets.
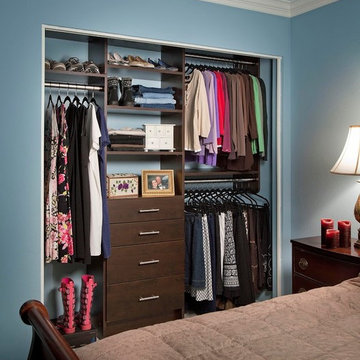
Photo of a mid-sized transitional gender-neutral built-in wardrobe in Dallas with flat-panel cabinets, dark wood cabinets, dark hardwood floors and brown floor.
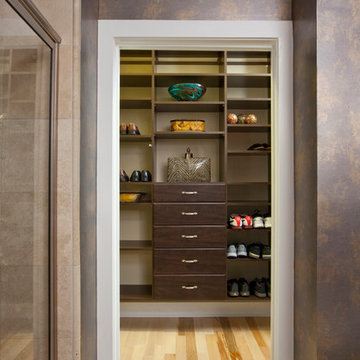
Christina Wedge Photography
Photo of a mid-sized modern men's walk-in wardrobe in Atlanta with flat-panel cabinets, dark wood cabinets and light hardwood floors.
Photo of a mid-sized modern men's walk-in wardrobe in Atlanta with flat-panel cabinets, dark wood cabinets and light hardwood floors.
Storage and Wardrobe Design Ideas with Flat-panel Cabinets and Dark Wood Cabinets
12