Storage and Wardrobe Design Ideas with Flat-panel Cabinets and Dark Wood Cabinets
Refine by:
Budget
Sort by:Popular Today
161 - 180 of 1,525 photos
Item 1 of 3
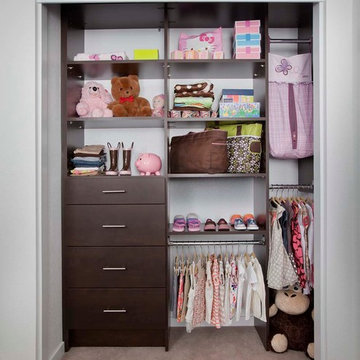
Reach-in Nursery Closet in Chocolate Pear Finish with Modern Style Drawers and Chrome Closet Rods and Handles.
Small traditional gender-neutral built-in wardrobe in Los Angeles with flat-panel cabinets and dark wood cabinets.
Small traditional gender-neutral built-in wardrobe in Los Angeles with flat-panel cabinets and dark wood cabinets.
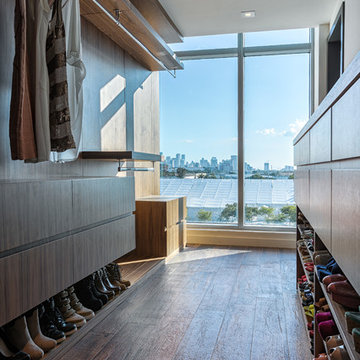
Chibi Moku
Photo of a contemporary gender-neutral walk-in wardrobe in Miami with flat-panel cabinets, dark wood cabinets and dark hardwood floors.
Photo of a contemporary gender-neutral walk-in wardrobe in Miami with flat-panel cabinets, dark wood cabinets and dark hardwood floors.

Design ideas for a mid-sized transitional women's dressing room in London with flat-panel cabinets, dark wood cabinets, light hardwood floors and brown floor.
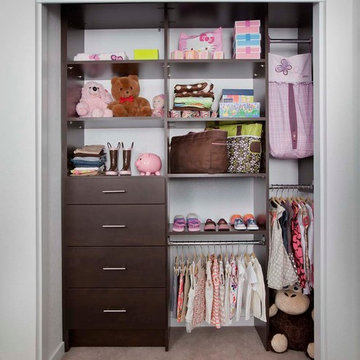
Design ideas for a small transitional women's built-in wardrobe in Denver with flat-panel cabinets, dark wood cabinets and carpet.
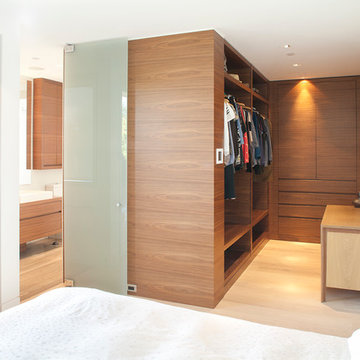
Cabinetry designed and built by: Esq Design
House built by: Extraodinary League Contracting
Jason Statler Photography
Inspiration for a contemporary walk-in wardrobe in Vancouver with bamboo floors, flat-panel cabinets, dark wood cabinets and beige floor.
Inspiration for a contemporary walk-in wardrobe in Vancouver with bamboo floors, flat-panel cabinets, dark wood cabinets and beige floor.
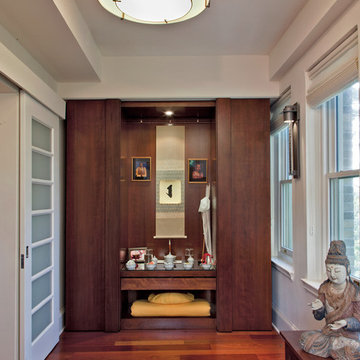
Photography by Ken Wyner
2101 Connecticut Avenue (c.1928), an 8-story brick and limestone Beaux Arts style building with spacious apartments, is said to have been “the finest apartment house to appear in Washington between the two World Wars.” (James M. Goode, Best Addresses, 1988.) As advertised for rent in 1928, the apartments were designed “to incorporate many details that would aid the residents in establishing a home atmosphere, one possessing charm and dignity usually found only in a private house… the character and tenancy (being) assured through careful selection of guests.” Home to Senators, Ambassadors, a Vice President and a Supreme Court Justice as well as numerous Washington socialites, the building still stands as one of the undisputed “best addresses” in Washington, DC.)
So well laid-out was this gracious 3,000 sf apartment that the basic floor plan remains unchanged from the original architect’s 1927 design. The organizing feature was, and continues to be, the grand “gallery” space in the center of the unit. Every room in the apartment can be accessed via the gallery, thus preserving it as the centerpiece of the “charm and dignity” which the original design intended. Programmatic modifications consisted of the addition of a small powder room off of the foyer, and the conversion of a corner “sun room” into a room for meditation and study. The apartment received a thorough updating of all systems, services and finishes, including a new kitchen and new bathrooms, several new built-in cabinetry units, and the consolidation of numerous small closets and passageways into more accessible and efficient storage spaces.
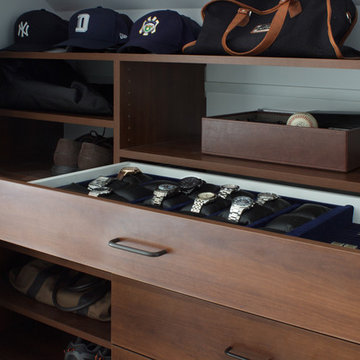
Accessories need specialized organization to keep them looking their best. For example, dust and light are the enemies of watches. Watch drawers with velvet lined compartments and watch pillows aid in keeping dust at bay and preventing scratches.
Kara Lashuay
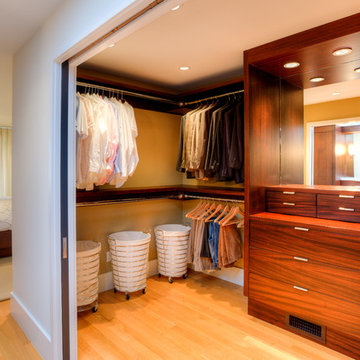
Master closet. Photography by Lucas Henning.
Mid-sized modern men's dressing room in Seattle with flat-panel cabinets, dark wood cabinets, medium hardwood floors and brown floor.
Mid-sized modern men's dressing room in Seattle with flat-panel cabinets, dark wood cabinets, medium hardwood floors and brown floor.
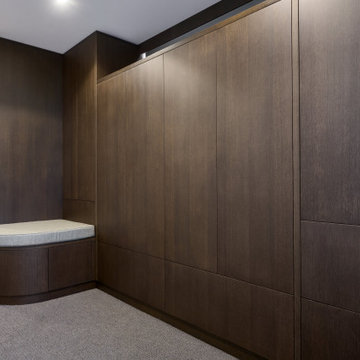
This is an example of a large contemporary gender-neutral dressing room in Perth with flat-panel cabinets, dark wood cabinets, carpet and grey floor.
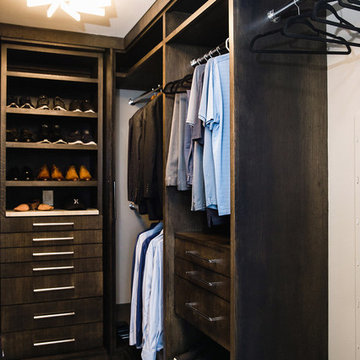
The closet doors open up with sliding doors that tuck back into the framing of the closet.
Urban Space Interiors |
Sophie Epton Photography
Design ideas for a large modern gender-neutral walk-in wardrobe in Austin with flat-panel cabinets, dark wood cabinets, light hardwood floors and beige floor.
Design ideas for a large modern gender-neutral walk-in wardrobe in Austin with flat-panel cabinets, dark wood cabinets, light hardwood floors and beige floor.
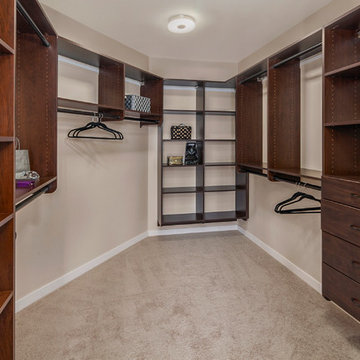
Photo of a large contemporary gender-neutral walk-in wardrobe in Seattle with flat-panel cabinets, dark wood cabinets and carpet.
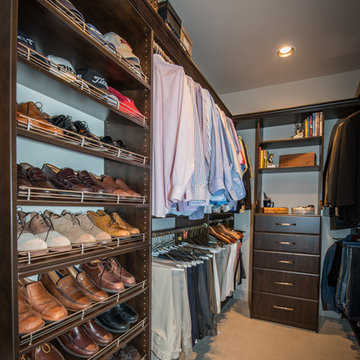
Photo of a large transitional gender-neutral walk-in wardrobe in Other with flat-panel cabinets, dark wood cabinets and carpet.
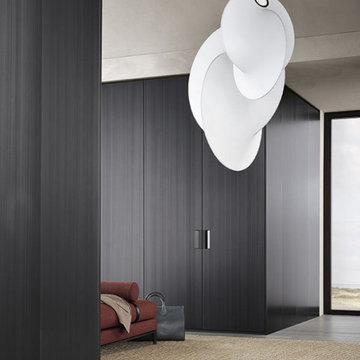
This is an example of a large contemporary gender-neutral storage and wardrobe in DC Metro with flat-panel cabinets, dark wood cabinets, dark hardwood floors and black floor.
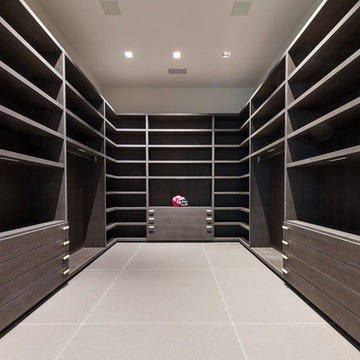
Walk-in master closet with porcelain tile flooring.
This is an example of a large contemporary gender-neutral dressing room in Dallas with flat-panel cabinets, dark wood cabinets, light hardwood floors and grey floor.
This is an example of a large contemporary gender-neutral dressing room in Dallas with flat-panel cabinets, dark wood cabinets, light hardwood floors and grey floor.
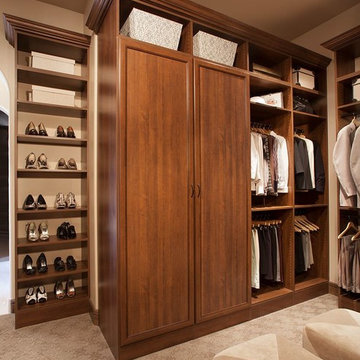
Photo of a mid-sized transitional gender-neutral dressing room in Other with flat-panel cabinets, dark wood cabinets, carpet and beige floor.
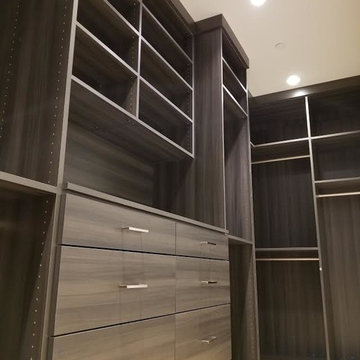
This is an example of a large contemporary gender-neutral walk-in wardrobe in Seattle with flat-panel cabinets, dark wood cabinets, light hardwood floors and beige floor.
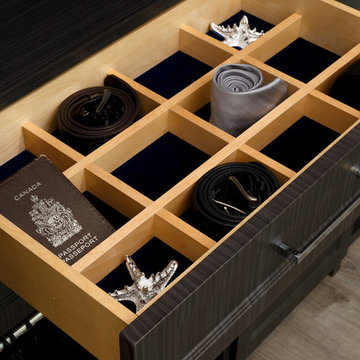
Men's built-in wardrobe in Vancouver with flat-panel cabinets, dark wood cabinets and light hardwood floors.
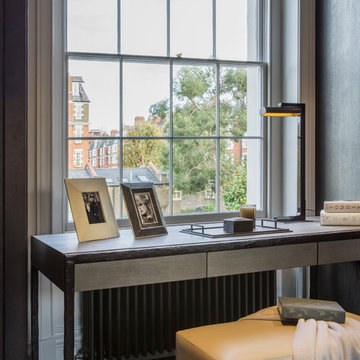
Vanity detail
Photo of a mid-sized traditional gender-neutral dressing room in London with flat-panel cabinets, dark wood cabinets and dark hardwood floors.
Photo of a mid-sized traditional gender-neutral dressing room in London with flat-panel cabinets, dark wood cabinets and dark hardwood floors.
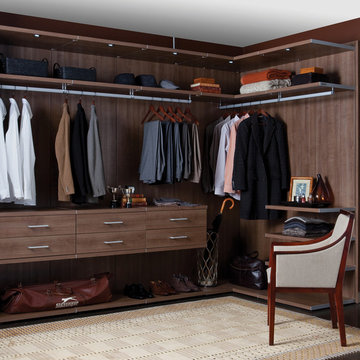
Virtuoso Bedroom Closet
Large contemporary men's walk-in wardrobe in Hawaii with flat-panel cabinets and dark wood cabinets.
Large contemporary men's walk-in wardrobe in Hawaii with flat-panel cabinets and dark wood cabinets.
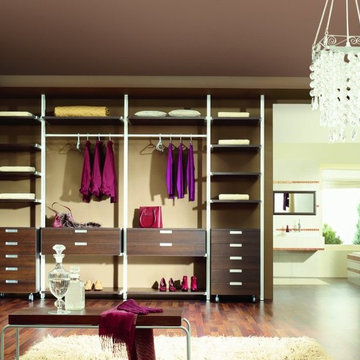
Komandor SA
Walk In Closet with Aluminum Pillar System with Drawers on Casters.
This is an example of a large modern walk-in wardrobe in Toronto with dark wood cabinets, dark hardwood floors and flat-panel cabinets.
This is an example of a large modern walk-in wardrobe in Toronto with dark wood cabinets, dark hardwood floors and flat-panel cabinets.
Storage and Wardrobe Design Ideas with Flat-panel Cabinets and Dark Wood Cabinets
9