Storage and Wardrobe Design Ideas with Flat-panel Cabinets and Glass-front Cabinets
Refine by:
Budget
Sort by:Popular Today
101 - 120 of 16,866 photos
Item 1 of 3
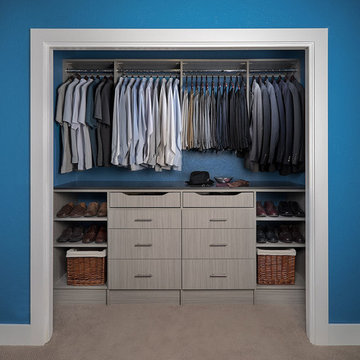
Small transitional men's built-in wardrobe in Denver with flat-panel cabinets, carpet and grey cabinets.
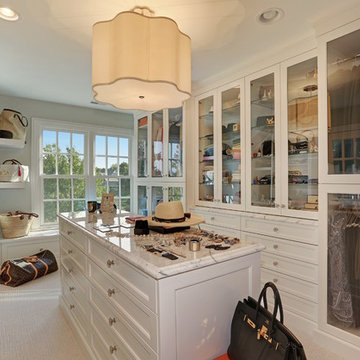
Walk-in closet with glass doors, an island, and lots of storage for clothes and accessories
Expansive traditional women's walk-in wardrobe in Chicago with white cabinets, carpet, glass-front cabinets and beige floor.
Expansive traditional women's walk-in wardrobe in Chicago with white cabinets, carpet, glass-front cabinets and beige floor.
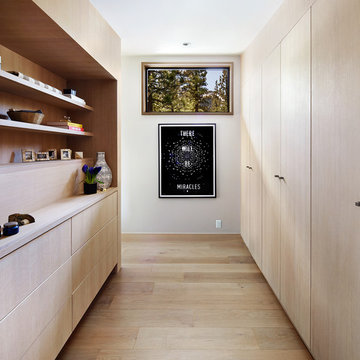
Lisa Petrole Photography
Contemporary storage and wardrobe in San Francisco with medium hardwood floors, flat-panel cabinets, light wood cabinets and beige floor.
Contemporary storage and wardrobe in San Francisco with medium hardwood floors, flat-panel cabinets, light wood cabinets and beige floor.
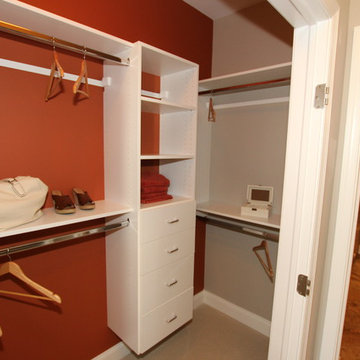
Inspiration for a small gender-neutral walk-in wardrobe in Philadelphia with flat-panel cabinets, white cabinets and carpet.
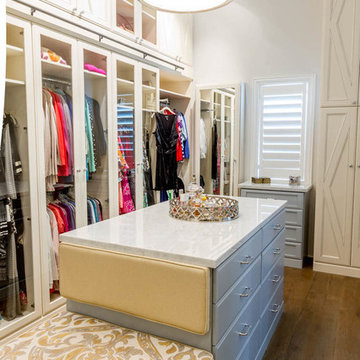
Exquisitely designed by Closet Factory Houston, this custom walk-in closet features hand-crafted, maple diamond doors that are painted in antique white and glazed in a light grey to accentuate the diamond feature. The island boasts Carrera marble tops and velvet jewelry drawer inserts.
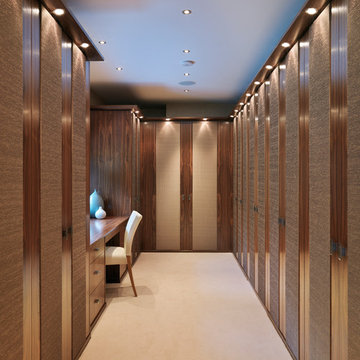
A luxurious bedroom dressing area. This is a mix of walnut cabinetry with fine silk door panels. There is a huge amount of hanging space, shelves for handbags and accessories and shallow shelves for shoes.
Darren Chung
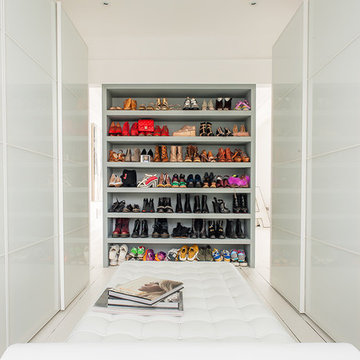
Large contemporary women's walk-in wardrobe in Oxfordshire with flat-panel cabinets, white cabinets and white floor.
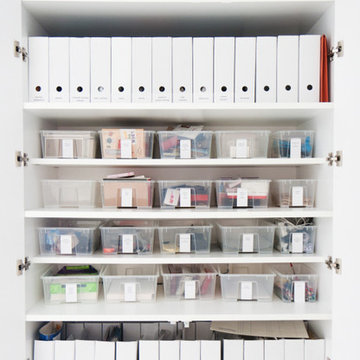
This is an example of a small modern gender-neutral built-in wardrobe in New York with flat-panel cabinets and white cabinets.
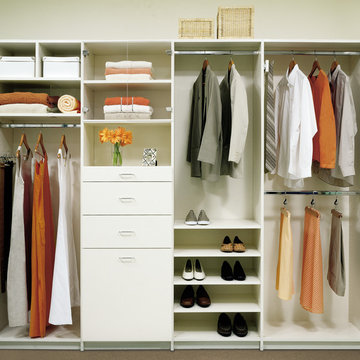
Includes Belt Rack and Tie Rack, adjustable Shelves behind Lucite doors, easily accessible Drawers, Tilt-Out Hamper and Shoe Shelves.
Small contemporary gender-neutral built-in wardrobe in Orange County with flat-panel cabinets and white cabinets.
Small contemporary gender-neutral built-in wardrobe in Orange County with flat-panel cabinets and white cabinets.
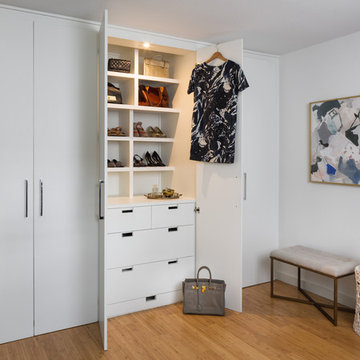
Whit Preston Photography
Inspiration for a small transitional built-in wardrobe in Austin with flat-panel cabinets and white cabinets.
Inspiration for a small transitional built-in wardrobe in Austin with flat-panel cabinets and white cabinets.
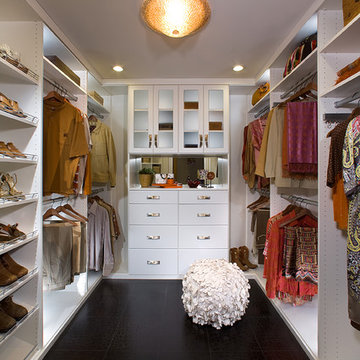
A popular white melamine walk in closet with bullnose faces and matte Lucite insert doors. Unit is finished with melamine molding and lighting
Inspiration for a small contemporary gender-neutral walk-in wardrobe in Los Angeles with flat-panel cabinets and white cabinets.
Inspiration for a small contemporary gender-neutral walk-in wardrobe in Los Angeles with flat-panel cabinets and white cabinets.
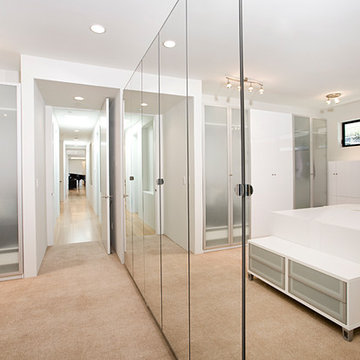
Walk in closet with mirrored doors and plenty of storage.
Large contemporary gender-neutral walk-in wardrobe in San Francisco with glass-front cabinets, white cabinets and carpet.
Large contemporary gender-neutral walk-in wardrobe in San Francisco with glass-front cabinets, white cabinets and carpet.
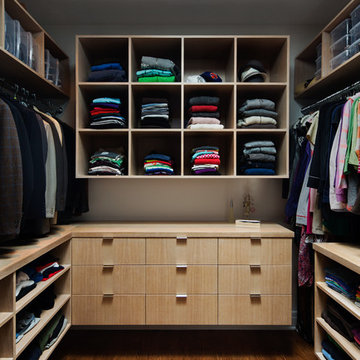
Amanda Kirkpatrick
Johann Grobler Architects
This is an example of a small contemporary gender-neutral walk-in wardrobe in New York with flat-panel cabinets, light wood cabinets and medium hardwood floors.
This is an example of a small contemporary gender-neutral walk-in wardrobe in New York with flat-panel cabinets, light wood cabinets and medium hardwood floors.
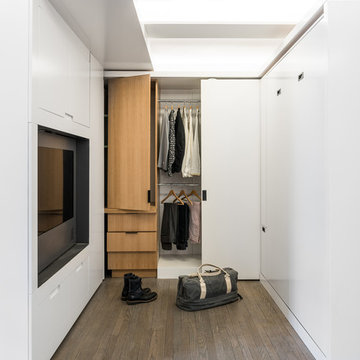
A motorized sliding element creates dedicated dressing room in a 390 sf Manhattan apartment. The TV enclosure with custom speakers from Flow Architech rotates 360 degrees for viewing in the dressing room, or in the living room on the other side.
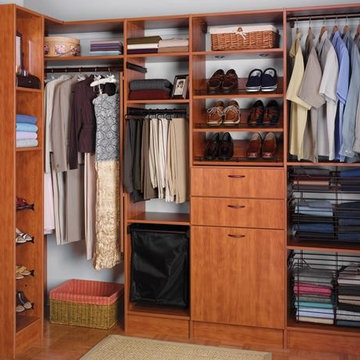
Custom Walk-In Closet shown in a Mahogany finish. This simple and efficient design provides maximum storage for a medium to small space. Integrated hanging areas provide long hang areas for dresses and coats as well as two short hang areas for shirts and pants. Modern metal storage baskets and shoe racks as well as two built in hamper systems (Seen at center lower drawer and lower left of drawers) add to the efficiency of this design. Finishing touches include bronze accent hardware and lower toe kicks.
Call Today to schedule your free in home consultation, and be sure to ask about our monthly promotions.
Tailored Living® & Premier Garage® Grand Strand / Mount Pleasant
OFFICE: 843-957-3309
EMAIL: jsnash@tailoredliving.com
WEB: tailoredliving.com/myrtlebeach
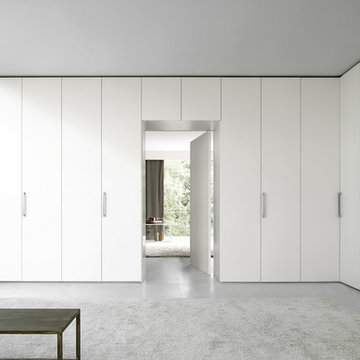
Large modern gender-neutral built-in wardrobe in New York with flat-panel cabinets, white cabinets and concrete floors.
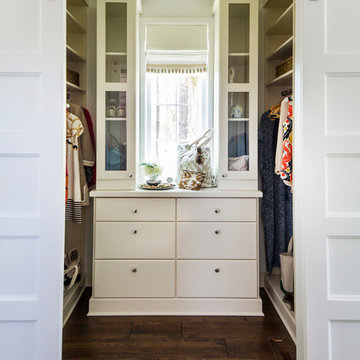
Photo of a country women's walk-in wardrobe in Birmingham with flat-panel cabinets, white cabinets and dark hardwood floors.
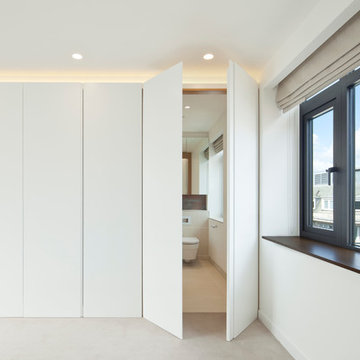
© Sonnemann Toon Architects
© David Butler Photography
Inspiration for a modern gender-neutral walk-in wardrobe in London with white cabinets, flat-panel cabinets and carpet.
Inspiration for a modern gender-neutral walk-in wardrobe in London with white cabinets, flat-panel cabinets and carpet.
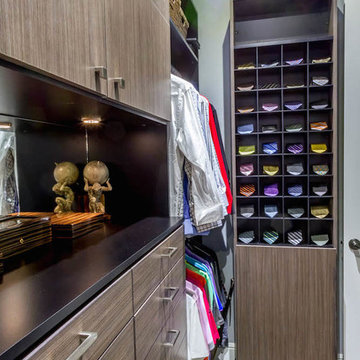
Design ideas for a mid-sized transitional men's walk-in wardrobe in Los Angeles with flat-panel cabinets, medium wood cabinets and medium hardwood floors.
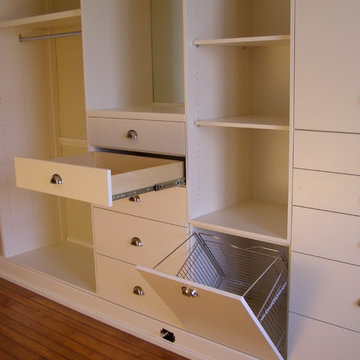
Thomas Ricci
Mid-sized transitional gender-neutral walk-in wardrobe in Other with white cabinets, medium hardwood floors and flat-panel cabinets.
Mid-sized transitional gender-neutral walk-in wardrobe in Other with white cabinets, medium hardwood floors and flat-panel cabinets.
Storage and Wardrobe Design Ideas with Flat-panel Cabinets and Glass-front Cabinets
6