Storage and Wardrobe Design Ideas with Flat-panel Cabinets and Glass-front Cabinets
Refine by:
Budget
Sort by:Popular Today
161 - 180 of 16,866 photos
Item 1 of 3
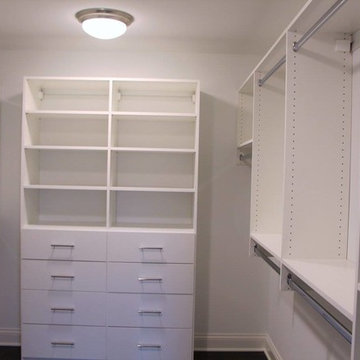
Cypress Hill Development
Richlind Architects LLC
This is an example of a mid-sized traditional walk-in wardrobe in Chicago with flat-panel cabinets and white cabinets.
This is an example of a mid-sized traditional walk-in wardrobe in Chicago with flat-panel cabinets and white cabinets.
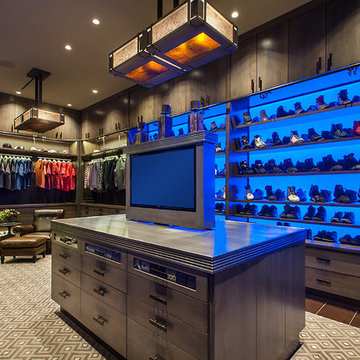
This gentleman's closet showcases customized lighted hanging space with fabric panels behind the clothing, a lighted wall to display an extensive shoe collection and storage for all other items ranging from watches to belts. Even a TV lift is concealed within the main island.
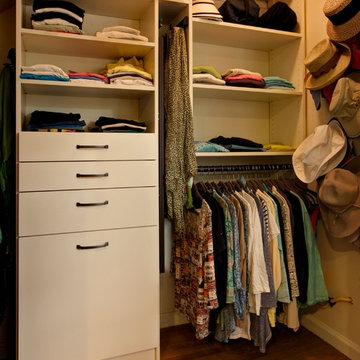
Inspiration for a small traditional gender-neutral built-in wardrobe in New York with flat-panel cabinets, white cabinets, medium hardwood floors and brown floor.
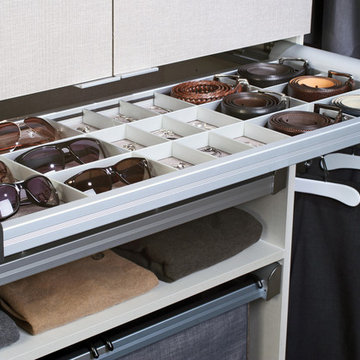
Photo of a mid-sized contemporary gender-neutral walk-in wardrobe in Atlanta with flat-panel cabinets and grey cabinets.
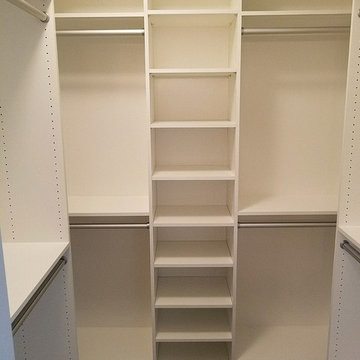
Inspiration for a small arts and crafts walk-in wardrobe in Other with flat-panel cabinets, white cabinets, carpet and brown floor.
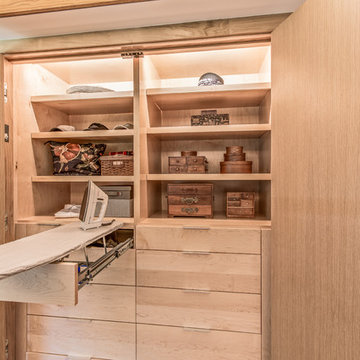
Custom closet cabinetry by Meadowlark Design+Build.
Architect: Dawn Zuber, Studio Z
Photo: Sean Carter
Design ideas for a mid-sized midcentury gender-neutral built-in wardrobe in Detroit with flat-panel cabinets, light wood cabinets, light hardwood floors and beige floor.
Design ideas for a mid-sized midcentury gender-neutral built-in wardrobe in Detroit with flat-panel cabinets, light wood cabinets, light hardwood floors and beige floor.
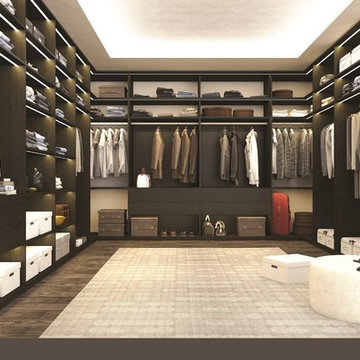
Design ideas for a large modern gender-neutral walk-in wardrobe in Charlotte with flat-panel cabinets, dark wood cabinets, dark hardwood floors and brown floor.
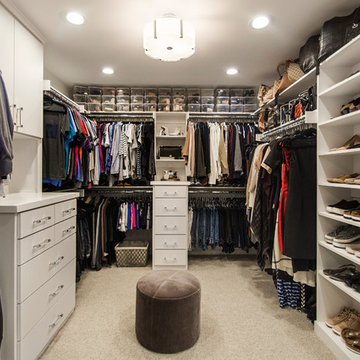
This home had a previous master bathroom remodel and addition with poor layout. Our homeowners wanted a whole new suite that was functional and beautiful. They wanted the new bathroom to feel bigger with more functional space. Their current bathroom was choppy with too many walls. The lack of storage in the bathroom and the closet was a problem and they hated the cabinets. They have a really nice large back yard and the views from the bathroom should take advantage of that.
We decided to move the main part of the bathroom to the rear of the bathroom that has the best view and combine the closets into one closet, which required moving all of the plumbing, as well as the entrance to the new bathroom. Where the old toilet, tub and shower were is now the new extra-large closet. We had to frame in the walls where the glass blocks were once behind the tub and the old doors that once went to the shower and water closet. We installed a new soft close pocket doors going into the water closet and the new closet. A new window was added behind the tub taking advantage of the beautiful backyard. In the partial frameless shower we installed a fogless mirror, shower niches and a large built in bench. . An articulating wall mount TV was placed outside of the closet, to be viewed from anywhere in the bathroom.
The homeowners chose some great floating vanity cabinets to give their new bathroom a more modern feel that went along great with the large porcelain tile flooring. A decorative tumbled marble mosaic tile was chosen for the shower walls, which really makes it a wow factor! New recessed can lights were added to brighten up the room, as well as four new pendants hanging on either side of the three mirrors placed above the seated make-up area and sinks.
Design/Remodel by Hatfield Builders & Remodelers | Photography by Versatile Imaging
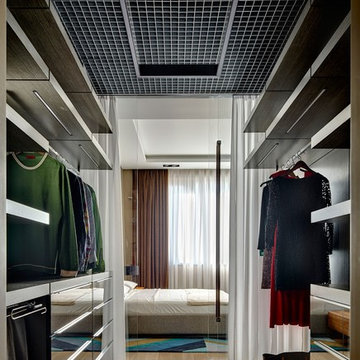
This is an example of a contemporary gender-neutral walk-in wardrobe in Moscow with flat-panel cabinets, medium hardwood floors and brown floor.
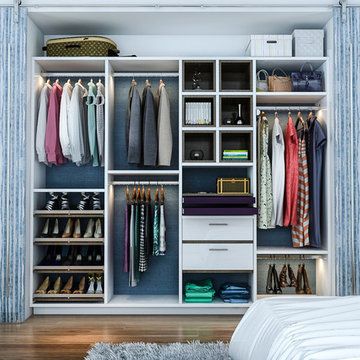
Boasting pressed glass sliding doors with a blue organic design, 16" deep panels, shelves and drawers, and chocolate melamine lined cubbies to create contrast, this women's reach-in closet is the epitome of modern style.
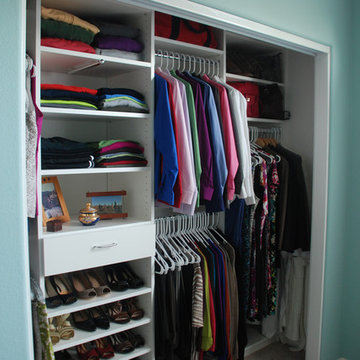
Personalized to your needs, I offer hundreds of ways to customize your reach-in closet design. I will help you select from accessories and elements that enhance your personal style while best conforming to your budgetary requirements. Whether your taste is Contemporary, Eclectic or somewhere in between, you are guaranteed to find the finishes, moldings and embellishments you need to create a unique design.
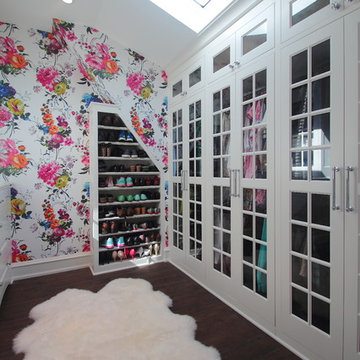
jim Grote
Inspiration for a transitional women's walk-in wardrobe in Milwaukee with glass-front cabinets, white cabinets, dark hardwood floors and brown floor.
Inspiration for a transitional women's walk-in wardrobe in Milwaukee with glass-front cabinets, white cabinets, dark hardwood floors and brown floor.
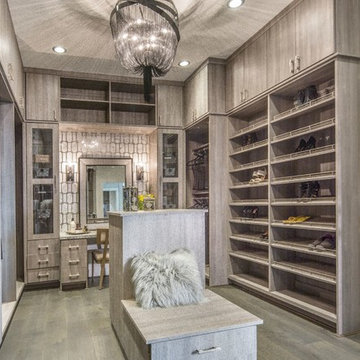
Design ideas for a large transitional gender-neutral walk-in wardrobe in San Diego with flat-panel cabinets, grey cabinets, dark hardwood floors and grey floor.
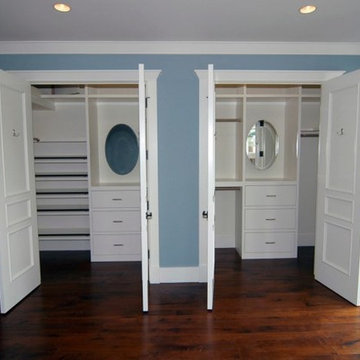
MATERIALS/ FLOOR: Walnut floor/ WALL: Smooth Walls / LIGHTS: Can lights on ceiling / CEILING: Box beam ceiling, that is resting on top of a smooth ceiling/ TRIM: Crown Molding, box beam ceiling, window casing, and base board/ OTHER: There is a small mirror to see yourself while in the closet
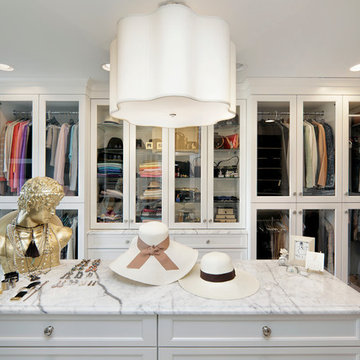
Cabinetry design in Brookhaven frameless cabinetry manufuactured by Wood-Mode. The cabinetry is in maple wood with an opaque finish. All closed door cabinetry has interior recessed lighting in closet.
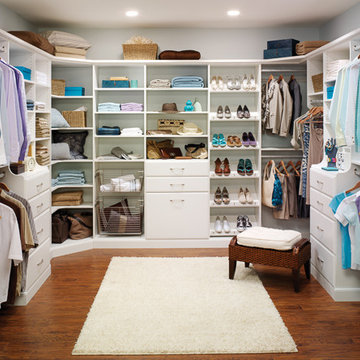
This is an example of a mid-sized traditional gender-neutral walk-in wardrobe in Jacksonville with flat-panel cabinets, white cabinets, dark hardwood floors and brown floor.
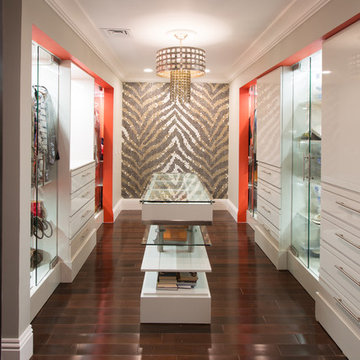
Mid-sized contemporary gender-neutral walk-in wardrobe in Las Vegas with flat-panel cabinets, white cabinets, dark hardwood floors and brown floor.
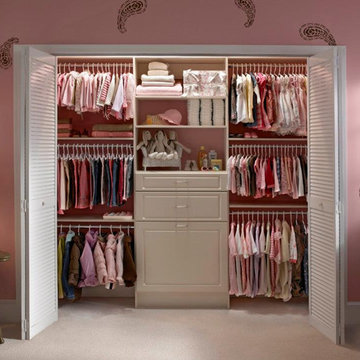
This is an example of a mid-sized eclectic women's built-in wardrobe in Toronto with flat-panel cabinets, white cabinets, carpet and beige floor.

Photo of a mid-sized traditional women's walk-in wardrobe in Chicago with flat-panel cabinets, grey cabinets, carpet and multi-coloured floor.
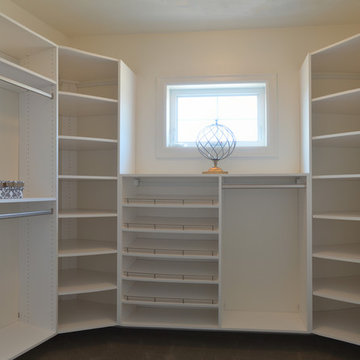
Design ideas for a small traditional gender-neutral walk-in wardrobe in New York with flat-panel cabinets, white cabinets and carpet.
Storage and Wardrobe Design Ideas with Flat-panel Cabinets and Glass-front Cabinets
9