Storage and Wardrobe Design Ideas with Flat-panel Cabinets and Light Wood Cabinets
Refine by:
Budget
Sort by:Popular Today
121 - 140 of 1,701 photos
Item 1 of 3
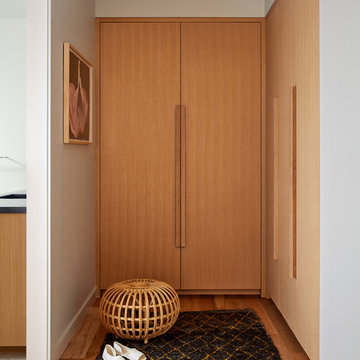
Mill Valley Scandinavian, Closet with large, simple doors, rug, and pouf
Photographer: John Merkl
This is an example of a scandinavian gender-neutral storage and wardrobe in San Francisco with flat-panel cabinets, light wood cabinets and light hardwood floors.
This is an example of a scandinavian gender-neutral storage and wardrobe in San Francisco with flat-panel cabinets, light wood cabinets and light hardwood floors.
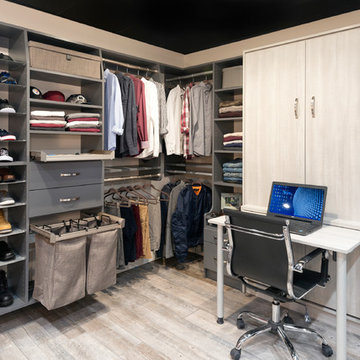
Large contemporary gender-neutral walk-in wardrobe in Other with flat-panel cabinets, light wood cabinets, porcelain floors and beige floor.
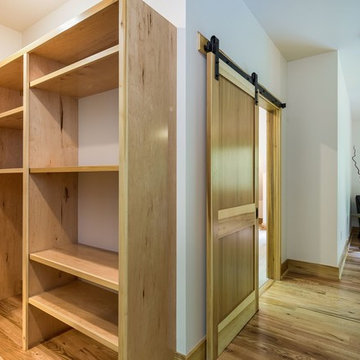
Open closet connected to master bedroom, barn door to master bath, adjustable shelving, boards for coat hooks, natural light, poplar trim, red oak floors
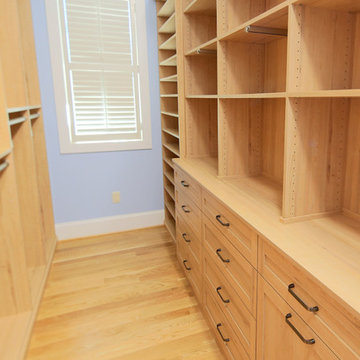
Brian Sanford www.bsanfordphoto.com
Photo of a mid-sized arts and crafts women's walk-in wardrobe in Atlanta with flat-panel cabinets, light wood cabinets and light hardwood floors.
Photo of a mid-sized arts and crafts women's walk-in wardrobe in Atlanta with flat-panel cabinets, light wood cabinets and light hardwood floors.
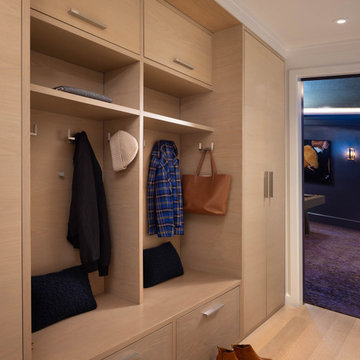
We juxtaposed bold colors and contemporary furnishings with the early twentieth-century interior architecture for this four-level Pacific Heights Edwardian. The home's showpiece is the living room, where the walls received a rich coat of blackened teal blue paint with a high gloss finish, while the high ceiling is painted off-white with violet undertones. Against this dramatic backdrop, we placed a streamlined sofa upholstered in an opulent navy velour and companioned it with a pair of modern lounge chairs covered in raspberry mohair. An artisanal wool and silk rug in indigo, wine, and smoke ties the space together.
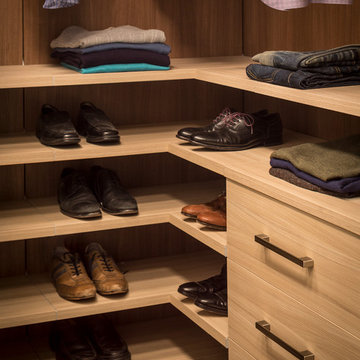
This is an example of a contemporary gender-neutral walk-in wardrobe in San Francisco with flat-panel cabinets, light wood cabinets, carpet and grey floor.
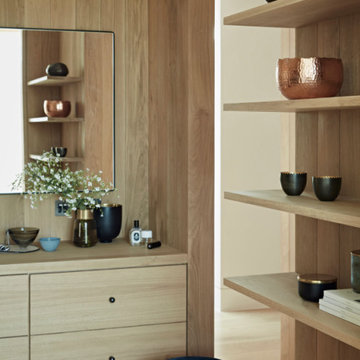
The oak dressing area for the Master bedroom with black framed mirror, navy velvet upholstered stool and styling accessories
This is an example of a mid-sized contemporary gender-neutral dressing room in Hampshire with flat-panel cabinets, light wood cabinets and light hardwood floors.
This is an example of a mid-sized contemporary gender-neutral dressing room in Hampshire with flat-panel cabinets, light wood cabinets and light hardwood floors.
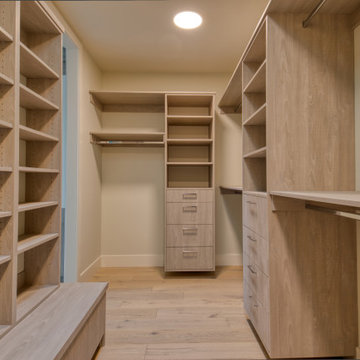
Photo of a large transitional gender-neutral walk-in wardrobe in Calgary with flat-panel cabinets, light wood cabinets, light hardwood floors and beige floor.
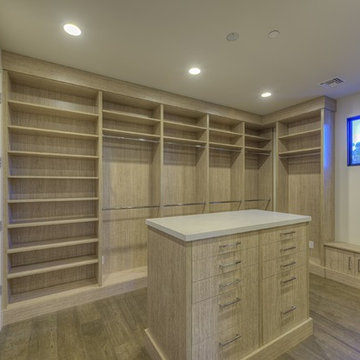
Inspiration for a mid-sized modern gender-neutral walk-in wardrobe in Phoenix with flat-panel cabinets, light wood cabinets, light hardwood floors and brown floor.
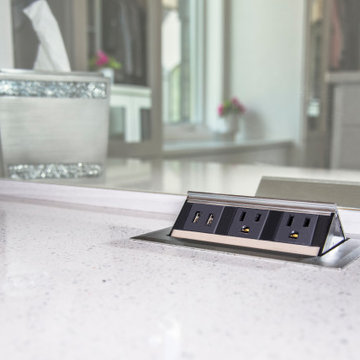
This closet includes two pop-up charging stations for USB devices and two power outlets for small electrical accessories.
Design ideas for a mid-sized transitional women's walk-in wardrobe in Chicago with flat-panel cabinets, light wood cabinets, medium hardwood floors, brown floor and vaulted.
Design ideas for a mid-sized transitional women's walk-in wardrobe in Chicago with flat-panel cabinets, light wood cabinets, medium hardwood floors, brown floor and vaulted.
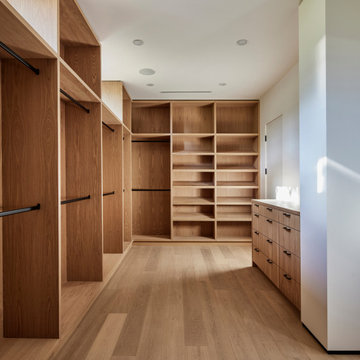
One half of the walk-in primary closet made of plain sliced white oak and features two clerestory windows for a dappled natural light through the branches of the exterior Podocarpus
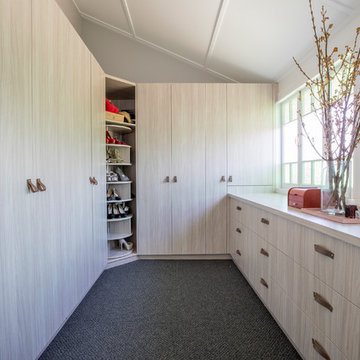
A pale timber and leather handles create a contemporary luxurious walk-in-robe in the enclosed verandah of a traditional Queenslander.
Photo of a mid-sized eclectic walk-in wardrobe in Townsville with flat-panel cabinets, light wood cabinets, carpet and grey floor.
Photo of a mid-sized eclectic walk-in wardrobe in Townsville with flat-panel cabinets, light wood cabinets, carpet and grey floor.
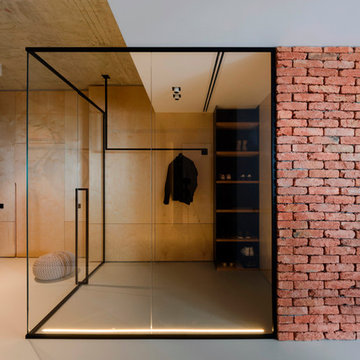
Олег Бажура
Industrial gender-neutral dressing room in Other with flat-panel cabinets, light wood cabinets and grey floor.
Industrial gender-neutral dressing room in Other with flat-panel cabinets, light wood cabinets and grey floor.
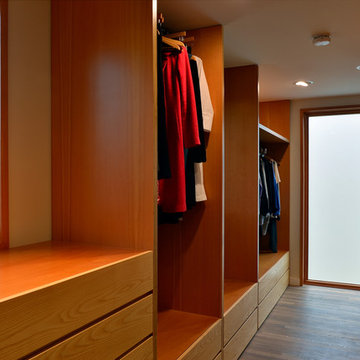
Sally McCay Photography, UK Architects PC, Valley Floors
This is an example of a contemporary gender-neutral dressing room in Burlington with flat-panel cabinets, medium hardwood floors and light wood cabinets.
This is an example of a contemporary gender-neutral dressing room in Burlington with flat-panel cabinets, medium hardwood floors and light wood cabinets.
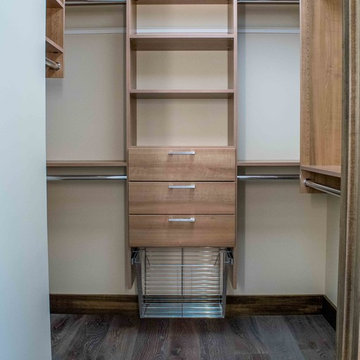
#1 Guest Closet
-64664-195 brushed nickel handles
Inspiration for a large contemporary gender-neutral walk-in wardrobe in Miami with flat-panel cabinets, light wood cabinets, medium hardwood floors and brown floor.
Inspiration for a large contemporary gender-neutral walk-in wardrobe in Miami with flat-panel cabinets, light wood cabinets, medium hardwood floors and brown floor.
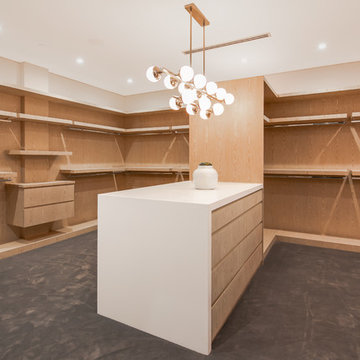
Oversized closet with plenty of storage.
Inspiration for an expansive modern gender-neutral walk-in wardrobe in Los Angeles with flat-panel cabinets, light wood cabinets, carpet and grey floor.
Inspiration for an expansive modern gender-neutral walk-in wardrobe in Los Angeles with flat-panel cabinets, light wood cabinets, carpet and grey floor.
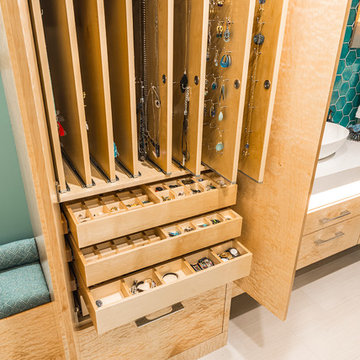
Joshua Lawrence Studios Inc.
Photo of a contemporary storage and wardrobe in Vancouver with flat-panel cabinets, light wood cabinets and ceramic floors.
Photo of a contemporary storage and wardrobe in Vancouver with flat-panel cabinets, light wood cabinets and ceramic floors.
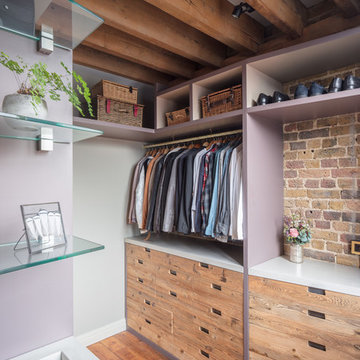
These wardrobes bristle with all of the original character of the converted warehouse in which this project is located. The reclaimed wood used here is embedded with numerated rusted nails that were part of a foot long measurement system, revealing a glimpse of the inner workings of a warehouse built in the hops processing era.
*Disclaimer – Property dressed by Brandler London and as such expressly does not reflect the interior design style of the owner.
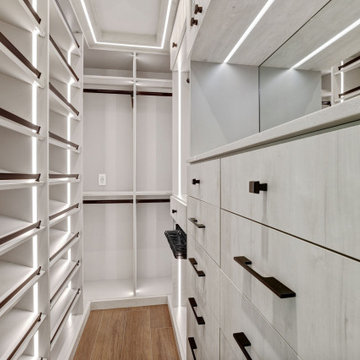
New remodeled home in Miami area. Custom closets designed based on specific needs and detailed accessories such as jewelry trays, pull-out pant racks, shoe fences, valet rods, etc. The whole project was developed with European melamine wood 3/4" thick. The hardware is stainless steel bronze color. Strip LED lights were added to bright up and modern the room. Quartz stone countertops with light to make the sparkles shine. The closet system goes up to ceiling with a unique soffit and finished with slab molding
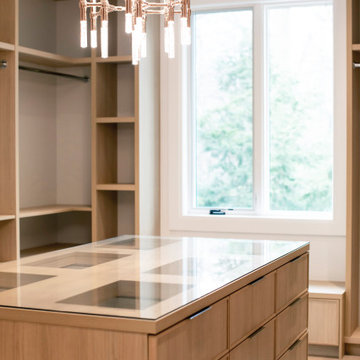
Photo of an expansive contemporary gender-neutral walk-in wardrobe in Toronto with flat-panel cabinets, light wood cabinets, light hardwood floors and beige floor.
Storage and Wardrobe Design Ideas with Flat-panel Cabinets and Light Wood Cabinets
7