Storage and Wardrobe Design Ideas with Flat-panel Cabinets and Light Wood Cabinets
Refine by:
Budget
Sort by:Popular Today
61 - 80 of 1,701 photos
Item 1 of 3

Brunswick Parlour transforms a Victorian cottage into a hard-working, personalised home for a family of four.
Our clients loved the character of their Brunswick terrace home, but not its inefficient floor plan and poor year-round thermal control. They didn't need more space, they just needed their space to work harder.
The front bedrooms remain largely untouched, retaining their Victorian features and only introducing new cabinetry. Meanwhile, the main bedroom’s previously pokey en suite and wardrobe have been expanded, adorned with custom cabinetry and illuminated via a generous skylight.
At the rear of the house, we reimagined the floor plan to establish shared spaces suited to the family’s lifestyle. Flanked by the dining and living rooms, the kitchen has been reoriented into a more efficient layout and features custom cabinetry that uses every available inch. In the dining room, the Swiss Army Knife of utility cabinets unfolds to reveal a laundry, more custom cabinetry, and a craft station with a retractable desk. Beautiful materiality throughout infuses the home with warmth and personality, featuring Blackbutt timber flooring and cabinetry, and selective pops of green and pink tones.
The house now works hard in a thermal sense too. Insulation and glazing were updated to best practice standard, and we’ve introduced several temperature control tools. Hydronic heating installed throughout the house is complemented by an evaporative cooling system and operable skylight.
The result is a lush, tactile home that increases the effectiveness of every existing inch to enhance daily life for our clients, proving that good design doesn’t need to add space to add value.
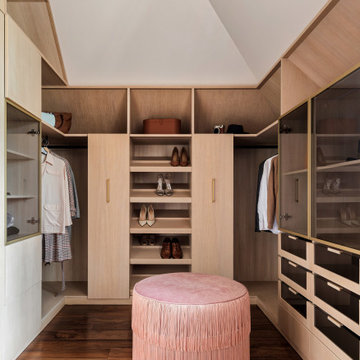
Гардеробная
Contemporary walk-in wardrobe in Saint Petersburg with flat-panel cabinets, light wood cabinets and medium hardwood floors.
Contemporary walk-in wardrobe in Saint Petersburg with flat-panel cabinets, light wood cabinets and medium hardwood floors.
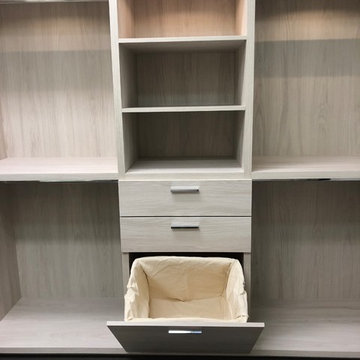
Inspiration for a modern built-in wardrobe in Miami with flat-panel cabinets and light wood cabinets.
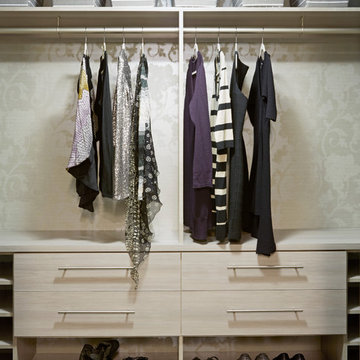
Melamine
Inspiration for a small modern women's walk-in wardrobe in Los Angeles with flat-panel cabinets, light wood cabinets and light hardwood floors.
Inspiration for a small modern women's walk-in wardrobe in Los Angeles with flat-panel cabinets, light wood cabinets and light hardwood floors.
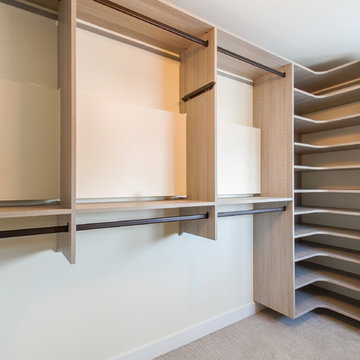
Inspiration for a mid-sized contemporary gender-neutral walk-in wardrobe in Minneapolis with flat-panel cabinets, light wood cabinets and carpet.
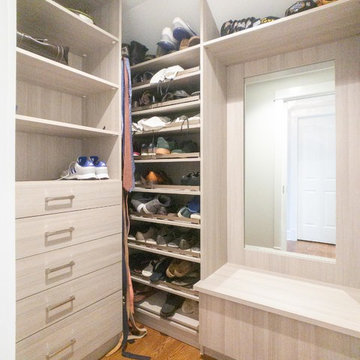
This is an example of a large transitional gender-neutral walk-in wardrobe in Chicago with flat-panel cabinets, light wood cabinets, medium hardwood floors and brown floor.
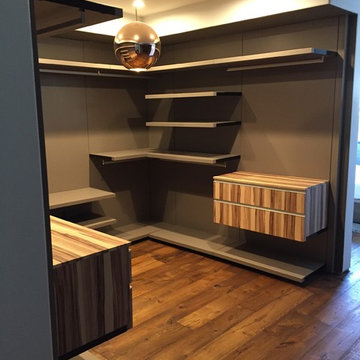
Mid-sized modern gender-neutral walk-in wardrobe in Los Angeles with flat-panel cabinets, light wood cabinets, dark hardwood floors and brown floor.
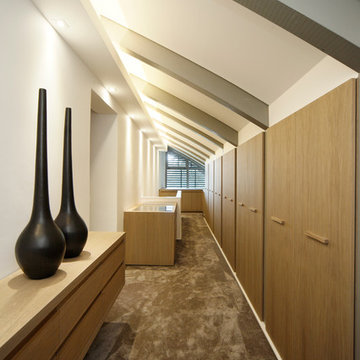
Kröger Gross Fotografie
This is an example of an expansive modern gender-neutral walk-in wardrobe in Hamburg with flat-panel cabinets, light wood cabinets and carpet.
This is an example of an expansive modern gender-neutral walk-in wardrobe in Hamburg with flat-panel cabinets, light wood cabinets and carpet.
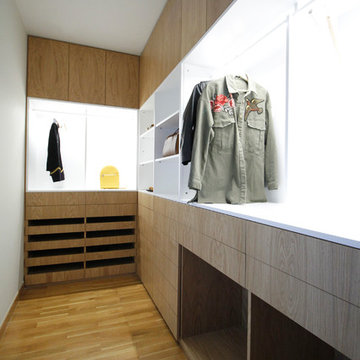
Vestidor de madera de castaño y tablero DM lacado en blanco. Diseño a medida
Inspiration for a mid-sized contemporary walk-in wardrobe in Other with flat-panel cabinets, light wood cabinets and light hardwood floors.
Inspiration for a mid-sized contemporary walk-in wardrobe in Other with flat-panel cabinets, light wood cabinets and light hardwood floors.
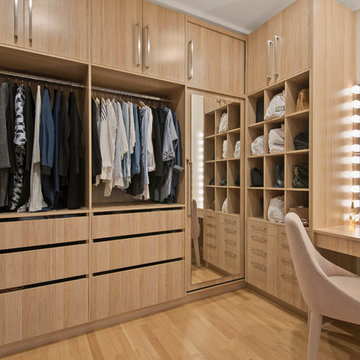
Real Property Photography
Mid-sized contemporary gender-neutral walk-in wardrobe in Brisbane with light wood cabinets, plywood floors, beige floor and flat-panel cabinets.
Mid-sized contemporary gender-neutral walk-in wardrobe in Brisbane with light wood cabinets, plywood floors, beige floor and flat-panel cabinets.
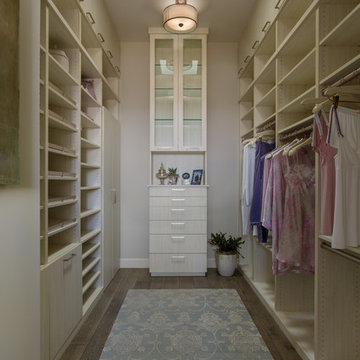
Martin King
Mid-sized transitional women's walk-in wardrobe in Orange County with flat-panel cabinets, light wood cabinets, dark hardwood floors and brown floor.
Mid-sized transitional women's walk-in wardrobe in Orange County with flat-panel cabinets, light wood cabinets, dark hardwood floors and brown floor.
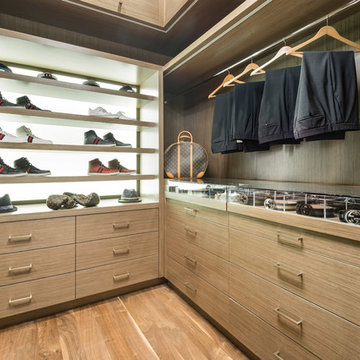
Man's walnut walk-in closet.
Inspiration for a contemporary men's walk-in wardrobe in Los Angeles with flat-panel cabinets, light wood cabinets, light hardwood floors and beige floor.
Inspiration for a contemporary men's walk-in wardrobe in Los Angeles with flat-panel cabinets, light wood cabinets, light hardwood floors and beige floor.
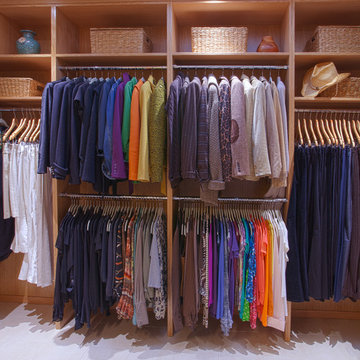
The Couture Closet
Inspiration for a mid-sized contemporary gender-neutral walk-in wardrobe in Dallas with flat-panel cabinets, light wood cabinets and ceramic floors.
Inspiration for a mid-sized contemporary gender-neutral walk-in wardrobe in Dallas with flat-panel cabinets, light wood cabinets and ceramic floors.
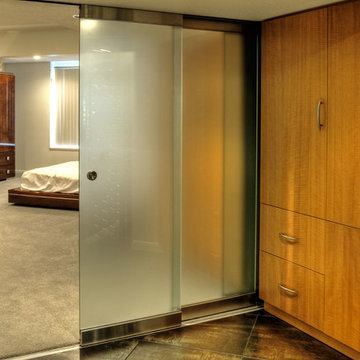
Fred Lassmann
Inspiration for a large contemporary gender-neutral walk-in wardrobe in Wichita with flat-panel cabinets, light wood cabinets, ceramic floors and black floor.
Inspiration for a large contemporary gender-neutral walk-in wardrobe in Wichita with flat-panel cabinets, light wood cabinets, ceramic floors and black floor.
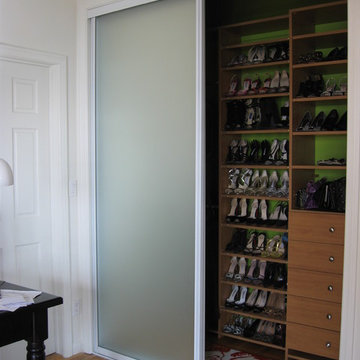
Wardrobe Doors
Photo of a small eclectic women's walk-in wardrobe in Los Angeles with flat-panel cabinets, light wood cabinets, light hardwood floors and brown floor.
Photo of a small eclectic women's walk-in wardrobe in Los Angeles with flat-panel cabinets, light wood cabinets, light hardwood floors and brown floor.
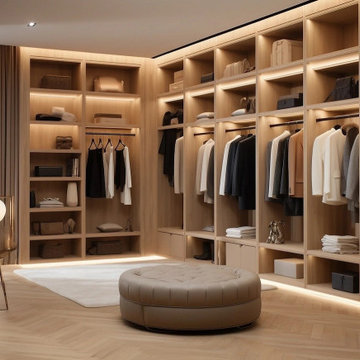
Photo of a large modern gender-neutral walk-in wardrobe in Miami with flat-panel cabinets and light wood cabinets.
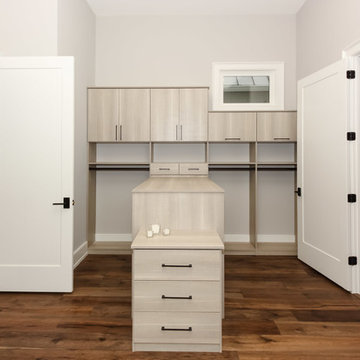
Parade of Homes Gold Winner
This 7,500 modern farmhouse style home was designed for a busy family with young children. The family lives over three floors including home theater, gym, playroom, and a hallway with individual desk for each child. From the farmhouse front, the house transitions to a contemporary oasis with large modern windows, a covered patio, and room for a pool.
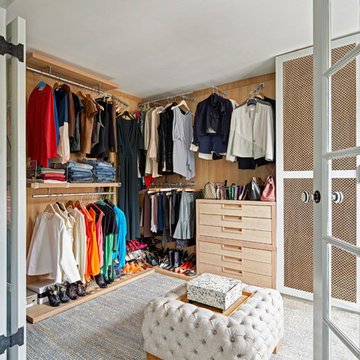
Petr Krejci
Inspiration for a transitional gender-neutral dressing room in London with flat-panel cabinets, light wood cabinets and carpet.
Inspiration for a transitional gender-neutral dressing room in London with flat-panel cabinets, light wood cabinets and carpet.
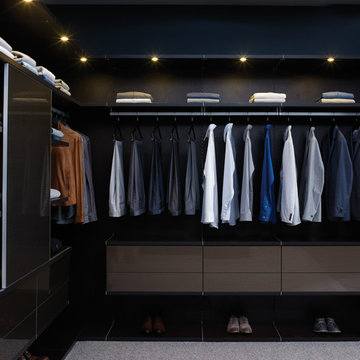
Virtuoso Walk-In Closet with Celsius Bronze Sliding Door
Photo of a mid-sized gender-neutral dressing room in San Francisco with flat-panel cabinets, light wood cabinets and carpet.
Photo of a mid-sized gender-neutral dressing room in San Francisco with flat-panel cabinets, light wood cabinets and carpet.
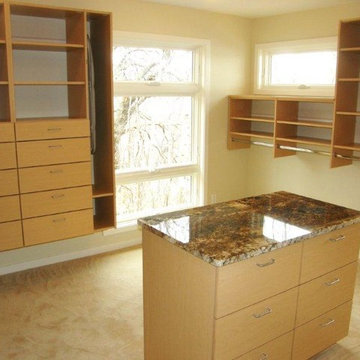
Green Closet Project - There are many ways to be green homeowner, from rain barrels to eco-friendly paints to even your closets! Closets For Life uses Interscape, Inc., a company with an environmental mission, to manufacture all of its cabinets and shelving with composite panels made from 100% recycled and / or recovered fibers (no whole log fibers), low VOC stains and finishes and 3M Green Guard certified adhesives along with water based adhesives.
Storage and Wardrobe Design Ideas with Flat-panel Cabinets and Light Wood Cabinets
4