Storage and Wardrobe Design Ideas with Flat-panel Cabinets and Light Wood Cabinets
Refine by:
Budget
Sort by:Popular Today
141 - 160 of 1,701 photos
Item 1 of 3
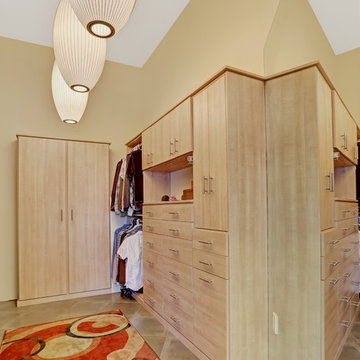
In our busy lives, creating a peaceful and rejuvenating home environment is essential to a healthy lifestyle. Built less than five years ago, this Stinson Beach Modern home is your own private oasis. Surrounded by a butterfly preserve and unparalleled ocean views, the home will lead you to a sense of connection with nature. As you enter an open living room space that encompasses a kitchen, dining area, and living room, the inspiring contemporary interior invokes a sense of relaxation, that stimulates the senses. The open floor plan and modern finishes create a soothing, tranquil, and uplifting atmosphere. The house is approximately 2900 square feet, has three (to possibly five) bedrooms, four bathrooms, an outdoor shower and spa, a full office, and a media room. Its two levels blend into the hillside, creating privacy and quiet spaces within an open floor plan and feature spectacular views from every room. The expansive home, decks and patios presents the most beautiful sunsets as well as the most private and panoramic setting in all of Stinson Beach. One of the home's noteworthy design features is a peaked roof that uses Kalwall's translucent day-lighting system, the most highly insulating, diffuse light-transmitting, structural panel technology. This protected area on the hill provides a dramatic roar from the ocean waves but without any of the threats of oceanfront living. Built on one of the last remaining one-acre coastline lots on the west side of the hill at Stinson Beach, the design of the residence is site friendly, using materials and finishes that meld into the hillside. The landscaping features low-maintenance succulents and butterfly friendly plantings appropriate for the adjacent Monarch Butterfly Preserve. Recalibrate your dreams in this natural environment, and make the choice to live in complete privacy on this one acre retreat. This home includes Miele appliances, Thermadore refrigerator and freezer, an entire home water filtration system, kitchen and bathroom cabinetry by SieMatic, Ceasarstone kitchen counter tops, hardwood and Italian ceramic radiant tile floors using Warmboard technology, Electric blinds, Dornbracht faucets, Kalwall skylights throughout livingroom and garage, Jeldwen windows and sliding doors. Located 5-8 minute walk to the ocean, downtown Stinson and the community center. It is less than a five minute walk away from the trail heads such as Steep Ravine and Willow Camp.
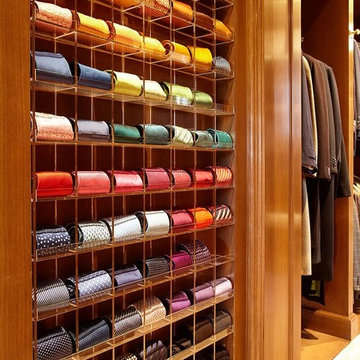
His wooden tie rack. Photographer: Matthew Millman
Inspiration for a large traditional men's walk-in wardrobe with flat-panel cabinets, light wood cabinets, carpet and beige floor.
Inspiration for a large traditional men's walk-in wardrobe with flat-panel cabinets, light wood cabinets, carpet and beige floor.
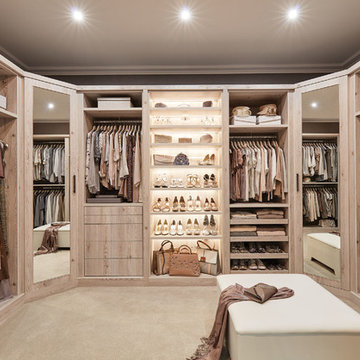
Transcending the boundaries of conventional bedroom storage, this exquisite dressing room has everything you could dream of and room for more. Every pair of shoes, every bracelet and necklace, every tie and cufflink all conveniently stored away. Hidden or on display, the choice is yours. From open shelving with integrated lights to pull out shoe racks with soft close mechanisms, you can have it all. When featured in our stunning White Larch finish, this dressing room is the epitome of indulgence.
Illuminate your favourite shoes and show off their shine and sparkle with integrated LED lighting. These elegant lights create a warm glow in the room so the mood remains sophisticated and luxurious, allowing you to admire your collection while you choose the perfect pair for the occasion.
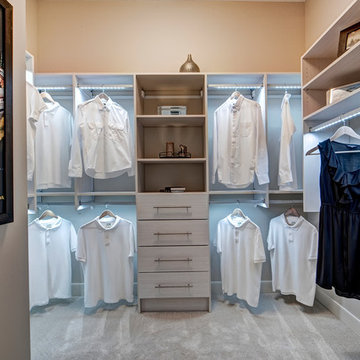
Baywest Homes
This is an example of a large transitional gender-neutral walk-in wardrobe in Calgary with flat-panel cabinets, light wood cabinets and carpet.
This is an example of a large transitional gender-neutral walk-in wardrobe in Calgary with flat-panel cabinets, light wood cabinets and carpet.
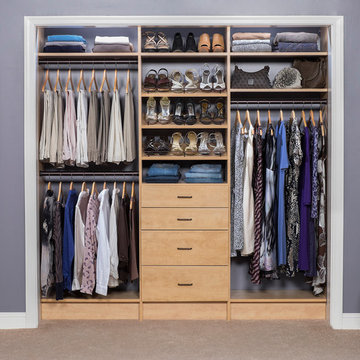
Photo of a small transitional women's built-in wardrobe in Denver with flat-panel cabinets and light wood cabinets.
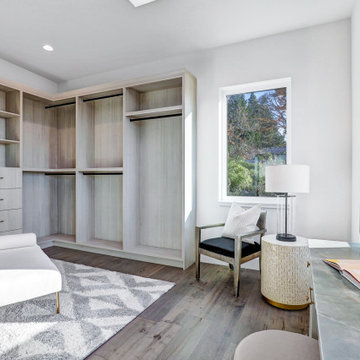
Design ideas for a large modern women's walk-in wardrobe in Seattle with flat-panel cabinets, light wood cabinets, medium hardwood floors and vaulted.
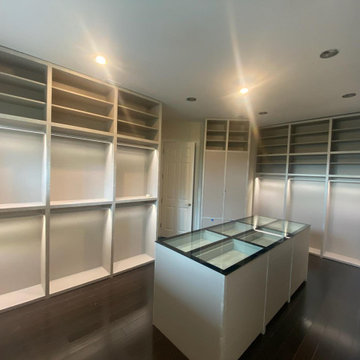
Design ideas for a large modern gender-neutral walk-in wardrobe in Miami with flat-panel cabinets and light wood cabinets.
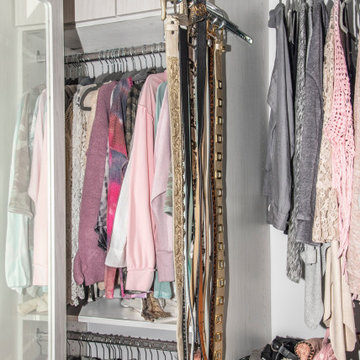
This elegant closet/dressing room features a lot of specialized storage. This slide-out belt rack is one example.
This is an example of a mid-sized transitional women's walk-in wardrobe in Chicago with flat-panel cabinets, light wood cabinets, medium hardwood floors, brown floor and vaulted.
This is an example of a mid-sized transitional women's walk-in wardrobe in Chicago with flat-panel cabinets, light wood cabinets, medium hardwood floors, brown floor and vaulted.
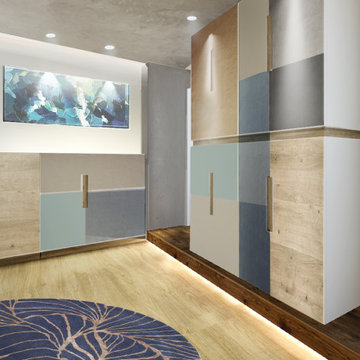
Ankleide mit Stufe aus Alholz, indirekte Beleuchtung, Einbauspots, Boden aus gekalkter Eiche, Fronten aus Echtholzfurnier, Fillz, Schichtstoffplatte, Messing und Linoleum, Eingriffe in Eiche
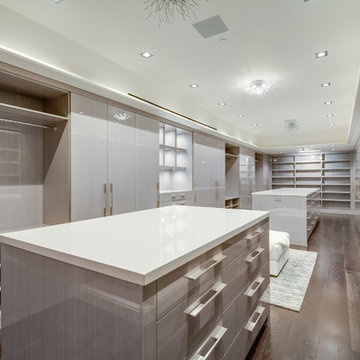
A spacious calm white modern closet is perfectly fit for the man to store clothes conveniently.
Photo of an expansive modern men's walk-in wardrobe in Los Angeles with flat-panel cabinets, light wood cabinets, medium hardwood floors, brown floor and vaulted.
Photo of an expansive modern men's walk-in wardrobe in Los Angeles with flat-panel cabinets, light wood cabinets, medium hardwood floors, brown floor and vaulted.
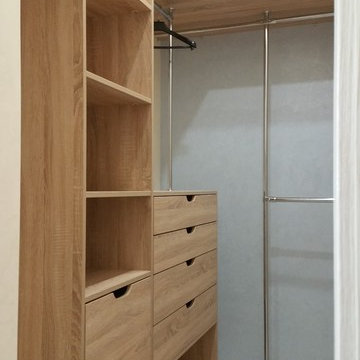
This is an example of a small walk-in wardrobe in Moscow with flat-panel cabinets, light wood cabinets, porcelain floors and grey floor.
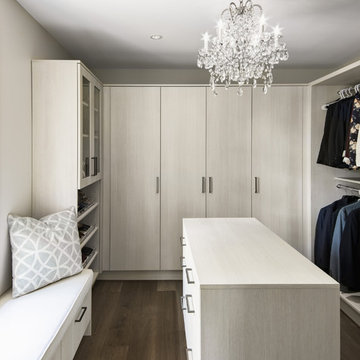
Photolux Studios
Photo of a contemporary gender-neutral walk-in wardrobe in Ottawa with flat-panel cabinets, light wood cabinets, dark hardwood floors and brown floor.
Photo of a contemporary gender-neutral walk-in wardrobe in Ottawa with flat-panel cabinets, light wood cabinets, dark hardwood floors and brown floor.
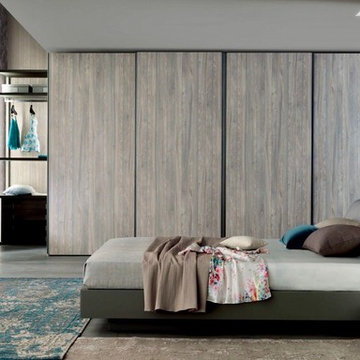
This is an example of a large contemporary gender-neutral built-in wardrobe in Miami with flat-panel cabinets, light wood cabinets, concrete floors and grey floor.
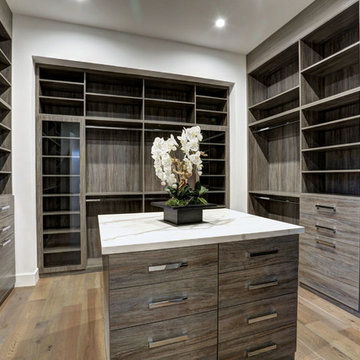
Inspiration for a large modern gender-neutral walk-in wardrobe in Los Angeles with flat-panel cabinets, light wood cabinets, light hardwood floors and brown floor.
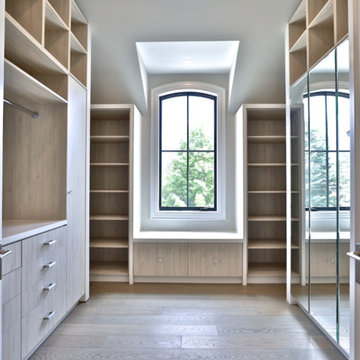
Design ideas for a large modern gender-neutral walk-in wardrobe in Toronto with flat-panel cabinets, light wood cabinets, ceramic floors and beige floor.
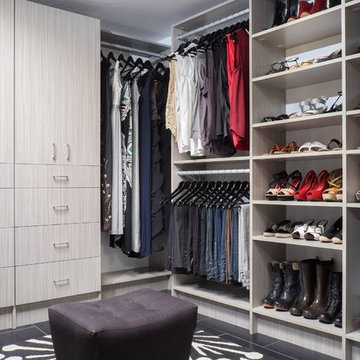
Large modern gender-neutral dressing room in Other with flat-panel cabinets, light wood cabinets, porcelain floors and black floor.
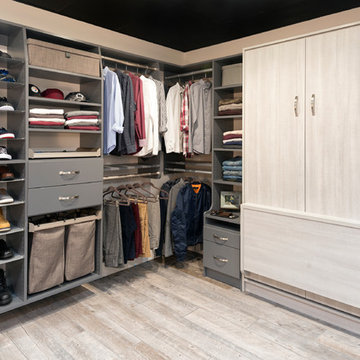
Inspiration for a large contemporary gender-neutral walk-in wardrobe in Other with flat-panel cabinets, light wood cabinets, porcelain floors and beige floor.
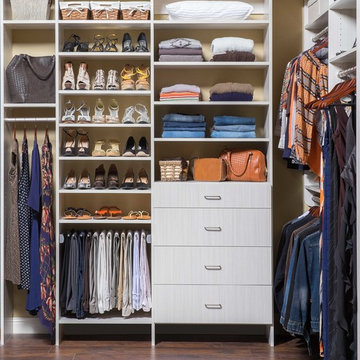
Women's master walk in closet, arctic white with flat drawer front, chrome hardware.
Inspiration for a mid-sized transitional women's walk-in wardrobe in Phoenix with flat-panel cabinets, light wood cabinets and dark hardwood floors.
Inspiration for a mid-sized transitional women's walk-in wardrobe in Phoenix with flat-panel cabinets, light wood cabinets and dark hardwood floors.
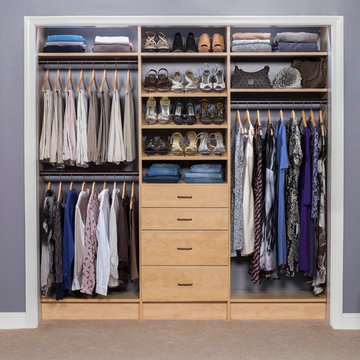
This Secret finish custom reach-in closet is not a well kept secret, but not one to hide either! Fully custom storage, it’s a joy to use and look at, especially when you have an open closet. Shown with an oil rubbed bronze hardware, this custom reach-in closet provides plenty of storage with shelves, hanging rods and drawers.
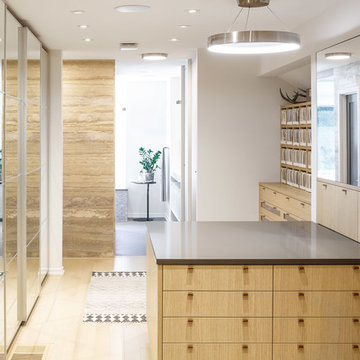
Design & Supply: Astro Design Center (Ottawa, ON)
Photo Credit: Doublespace Photography
Downsview Cabinetry
The goal of the new design was to make the space feel as large as possible, create plenty of dresser and closet space, and have enough room to lounge.
Products available through Astro
(Fantini Rubinetti, Wetstyle & more)
Storage and Wardrobe Design Ideas with Flat-panel Cabinets and Light Wood Cabinets
8