Storage and Wardrobe Design Ideas with Flat-panel Cabinets and Porcelain Floors
Refine by:
Budget
Sort by:Popular Today
81 - 100 of 570 photos
Item 1 of 3
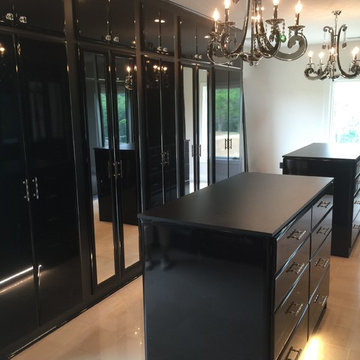
This is an example of a large modern women's walk-in wardrobe in Nashville with flat-panel cabinets, black cabinets and porcelain floors.
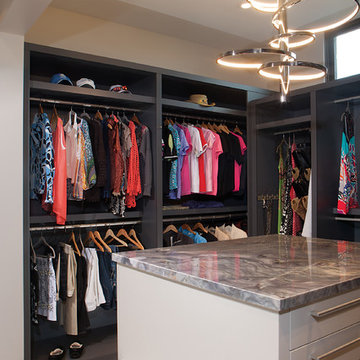
Photo of a mid-sized contemporary gender-neutral walk-in wardrobe in Phoenix with flat-panel cabinets, grey cabinets, porcelain floors and beige floor.
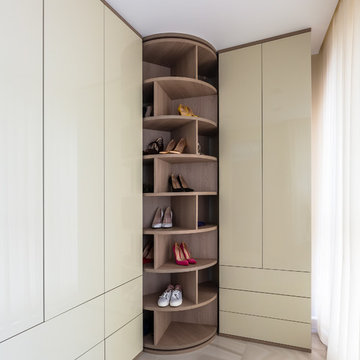
This is an example of a mid-sized contemporary women's walk-in wardrobe in Moscow with flat-panel cabinets, beige cabinets, porcelain floors and beige floor.
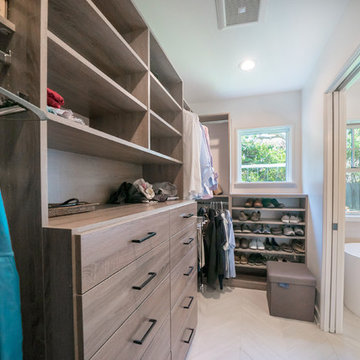
Photo of a mid-sized traditional gender-neutral walk-in wardrobe in Los Angeles with flat-panel cabinets, dark wood cabinets, porcelain floors and grey floor.
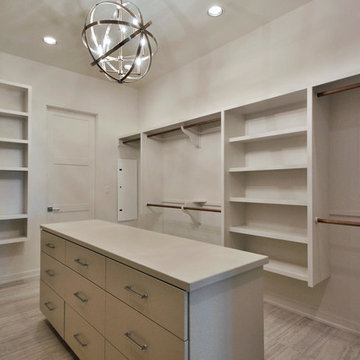
Twisted Tours
Large contemporary gender-neutral walk-in wardrobe in Austin with flat-panel cabinets, beige cabinets and porcelain floors.
Large contemporary gender-neutral walk-in wardrobe in Austin with flat-panel cabinets, beige cabinets and porcelain floors.
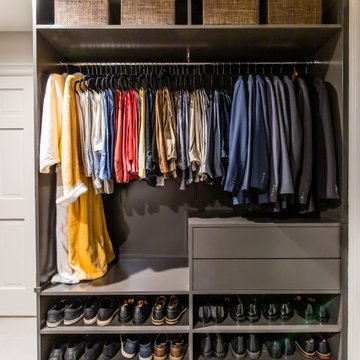
Inspiration for a mid-sized modern gender-neutral walk-in wardrobe in Dallas with flat-panel cabinets, grey cabinets, porcelain floors and grey floor.
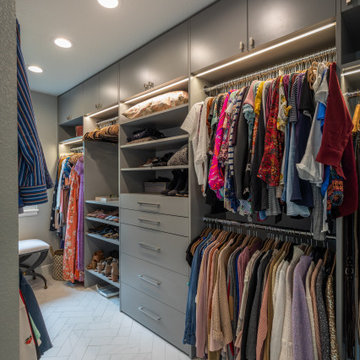
This Fashionista's bathroom would not be complete without a custom closet! This closet features heated floor, LED lighting, ample storage, and even a place for the commercial clothes steamer.
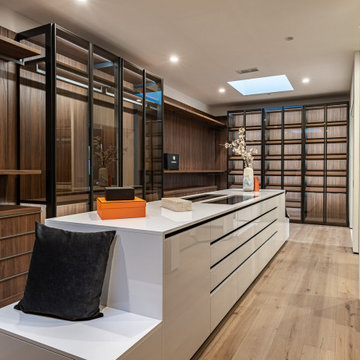
This exquisite kitchen is a symphony of contrasting elements that come together to create a space that's at once warm, contemporary, and inviting. Embracing a chic palette of rich walnut and pristine white gloss, the kitchen embodies modernity while paying homage to the traditional.
Stepping into the room, the eye is immediately drawn to the sumptuous walnut cabinetry. These units are notable for their stunning depth of color and unique, intricate grain patterns that lend a sense of natural charm to the room. The robust walnut undertones are the embodiment of sophistication and warmth, imbuing the space with a comforting, homely aura.
Complementing the wood's organic allure, the glossy white surfaces provide a sleek, modern counterpoint. The white gloss kitchen island and countertops are crafted with meticulous precision, their surfaces reflecting light to illuminate the room and enhance its spacious feel. The high gloss finish is incredibly smooth to the touch, adding a layer of tactile luxury to the overall aesthetic.
Where the walnut provides the soul, the white gloss provides the contemporary spirit. The cabinets, outfitted in glossy white, are not only visually striking but also serve as a practical design solution, resisting stains and spills while reflecting light to make the space appear larger and brighter.
The balance between the rich walnut and the crisp white gloss is expertly maintained throughout, creating a harmonious dialogue between the two. Brushed steel hardware provides a touch of industrial chic, while state-of-the-art appliances integrate seamlessly into the design.
Accent features such as a walnut-topped island or a white gloss splashback continue this dynamic interplay, providing not just functionality, but a visual spectacle. The result is a kitchen space that is as breathtaking to behold as it is to function within.
This walnut and white gloss kitchen effortlessly blends the traditional with the contemporary, the natural with the synthetic, the comforting with the clean. It is a testament to the power of design to create spaces that are both aesthetically pleasing and thoroughly practical, creating a kitchen that's not just a place for cooking, but a hub for home life.
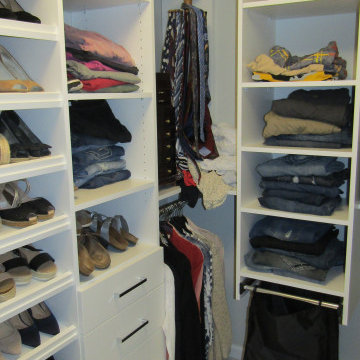
Photo of a mid-sized transitional gender-neutral walk-in wardrobe in Other with flat-panel cabinets, white cabinets, porcelain floors and white floor.
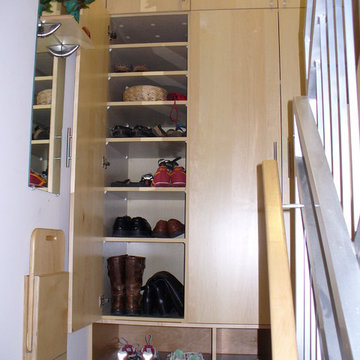
Mid-sized contemporary gender-neutral built-in wardrobe in Burlington with flat-panel cabinets, light wood cabinets and porcelain floors.
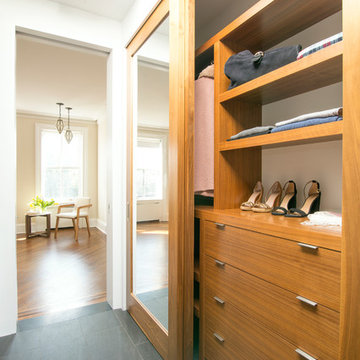
Contractor: Infinity Construction, Photographer: Allyson Lubow
This is an example of a mid-sized contemporary gender-neutral built-in wardrobe in New York with flat-panel cabinets, medium wood cabinets and porcelain floors.
This is an example of a mid-sized contemporary gender-neutral built-in wardrobe in New York with flat-panel cabinets, medium wood cabinets and porcelain floors.
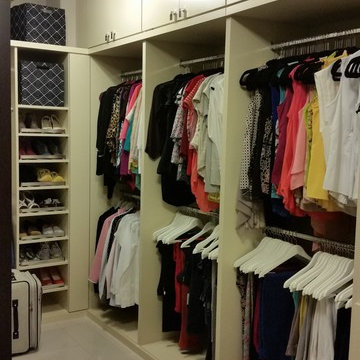
Simply and stylishly!
Inspiration for a large modern women's walk-in wardrobe in Houston with flat-panel cabinets, porcelain floors, beige floor and beige cabinets.
Inspiration for a large modern women's walk-in wardrobe in Houston with flat-panel cabinets, porcelain floors, beige floor and beige cabinets.
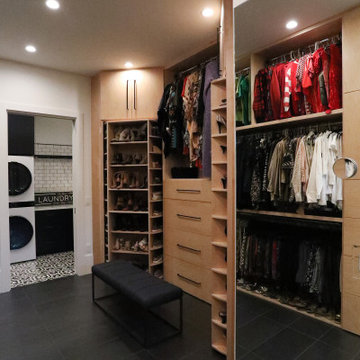
The master bedroom suite exudes elegance and functionality with a spacious walk-in closet boasting versatile storage solutions. The bedroom itself boasts a striking full-wall headboard crafted from painted black beadboard, complemented by aged oak flooring and adjacent black matte tile in the bath and closet areas. Custom nightstands on either side of the bed provide convenience, illuminated by industrial rope pendants overhead. The master bath showcases an industrial aesthetic with white subway tile, aged oak cabinetry, and a luxurious walk-in shower. Black plumbing fixtures and hardware add a sophisticated touch, completing this harmoniously designed and well-appointed master suite.
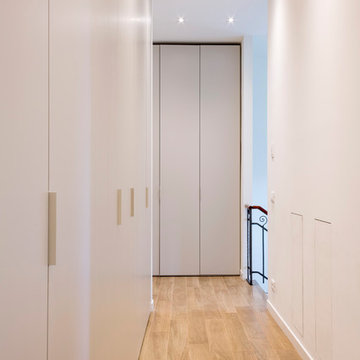
Photo of a mid-sized modern gender-neutral built-in wardrobe in Milan with flat-panel cabinets, beige cabinets and porcelain floors.
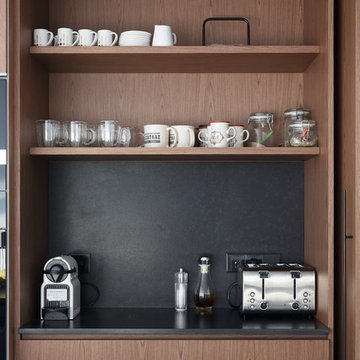
Inspiration for a contemporary storage and wardrobe in Alicante-Costa Blanca with flat-panel cabinets, dark wood cabinets, porcelain floors and grey floor.
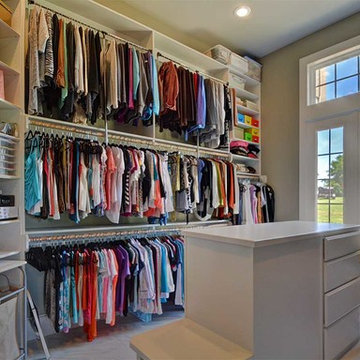
Ted Barrow
Photo of an expansive eclectic women's walk-in wardrobe in Dallas with flat-panel cabinets, white cabinets and porcelain floors.
Photo of an expansive eclectic women's walk-in wardrobe in Dallas with flat-panel cabinets, white cabinets and porcelain floors.
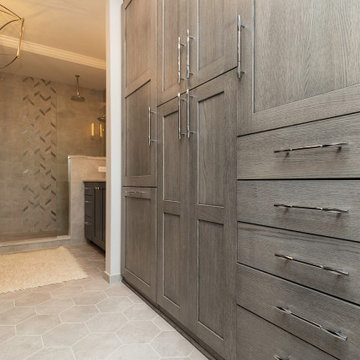
We re-imagined this master suite so that the bed and bath are separated by a well-designed his-and-hers closet. Through the custom closet you'll find a lavish bath with his and hers vanities, and subtle finishes in tones of gray for a peaceful beginning and end to every day.

This gentleman's closet showcases customized lighted hanging space with fabric panels behind the clothing, a lighted wall to display an extensive shoe collection and storage for all other items ranging from watches to belts. Even a TV lift is concealed within the main island.
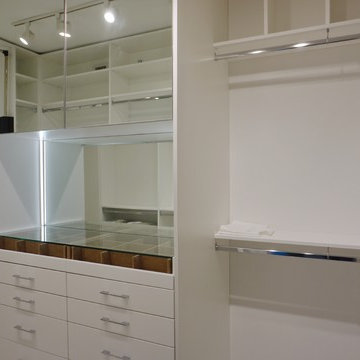
White walk in closet with Mirror doors and Led lights
This is an example of a small traditional gender-neutral walk-in wardrobe in Miami with flat-panel cabinets, white cabinets and porcelain floors.
This is an example of a small traditional gender-neutral walk-in wardrobe in Miami with flat-panel cabinets, white cabinets and porcelain floors.
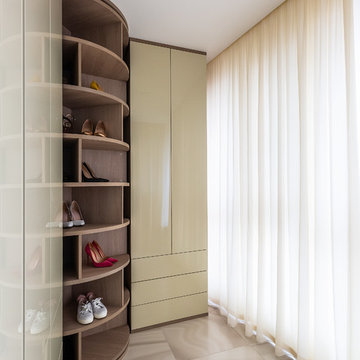
Photo of a mid-sized contemporary women's walk-in wardrobe in Moscow with flat-panel cabinets, beige cabinets, porcelain floors and beige floor.
Storage and Wardrobe Design Ideas with Flat-panel Cabinets and Porcelain Floors
5