Storage and Wardrobe Design Ideas with Flat-panel Cabinets and Porcelain Floors
Refine by:
Budget
Sort by:Popular Today
141 - 160 of 570 photos
Item 1 of 3
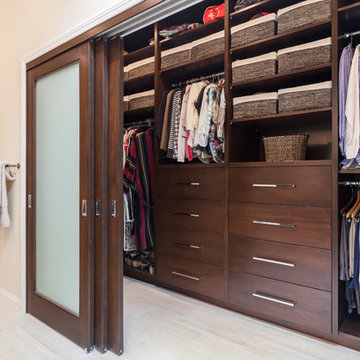
Photographer: J.R. Maddox
Photo of a mid-sized transitional gender-neutral walk-in wardrobe in Los Angeles with flat-panel cabinets, dark wood cabinets, porcelain floors and beige floor.
Photo of a mid-sized transitional gender-neutral walk-in wardrobe in Los Angeles with flat-panel cabinets, dark wood cabinets, porcelain floors and beige floor.
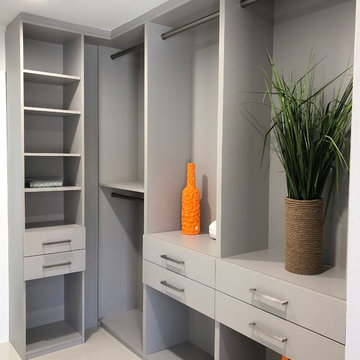
This is an example of a mid-sized contemporary gender-neutral walk-in wardrobe in Miami with flat-panel cabinets, grey cabinets, porcelain floors and white floor.
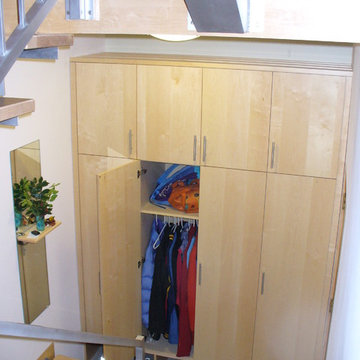
This is an example of a mid-sized contemporary gender-neutral built-in wardrobe in Burlington with flat-panel cabinets, light wood cabinets and porcelain floors.
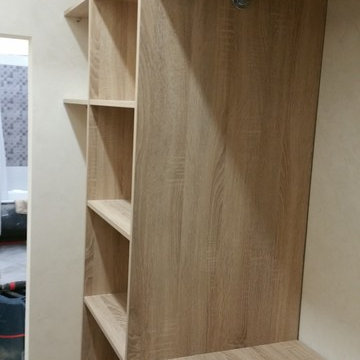
Inspiration for a small walk-in wardrobe in Moscow with flat-panel cabinets, light wood cabinets, porcelain floors and grey floor.
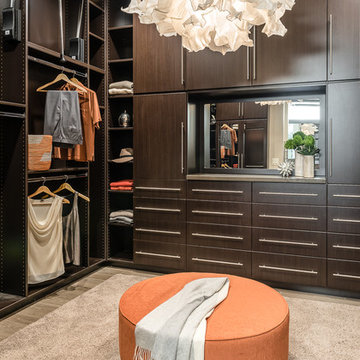
Matt Vacca
Photo of a large contemporary gender-neutral dressing room in Phoenix with flat-panel cabinets, dark wood cabinets and porcelain floors.
Photo of a large contemporary gender-neutral dressing room in Phoenix with flat-panel cabinets, dark wood cabinets and porcelain floors.
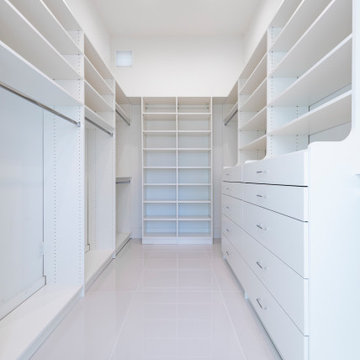
The DSA Residential Team designed this 4,000 SF Coastal Contemporary Spec Home. The two-story home was designed with an open concept for the living areas, maximizing the waterfront views and incorporating as much natural light as possible. The home was designed with a circular drive entrance and concrete block / turf courtyard, affording access to the home's two garages. DSA worked within the community's HOA guidelines to accomplish the look and feel the client wanted to achieve for the home. The team provided architectural renderings for the spec home to help with marketing efforts and to help future buyers envision the final product.
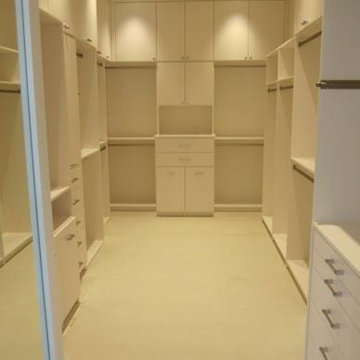
A custom closet that utilizes multiple hanging areas and storage from the floor to the ceiling!
Large contemporary gender-neutral walk-in wardrobe in Tampa with flat-panel cabinets, white cabinets, beige floor and porcelain floors.
Large contemporary gender-neutral walk-in wardrobe in Tampa with flat-panel cabinets, white cabinets, beige floor and porcelain floors.
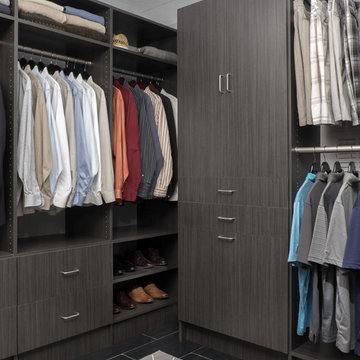
Contemporary walk in closet organizer with shelves, hang rods, basket, flat panel drawers and flat panel cabinet doors.
Contemporary gender-neutral storage and wardrobe in Orange County with flat-panel cabinets, grey cabinets and porcelain floors.
Contemporary gender-neutral storage and wardrobe in Orange County with flat-panel cabinets, grey cabinets and porcelain floors.
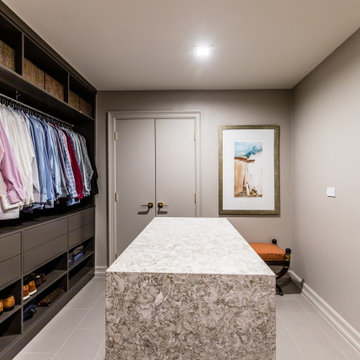
Design ideas for a mid-sized modern gender-neutral walk-in wardrobe in Dallas with flat-panel cabinets, grey cabinets, porcelain floors and grey floor.
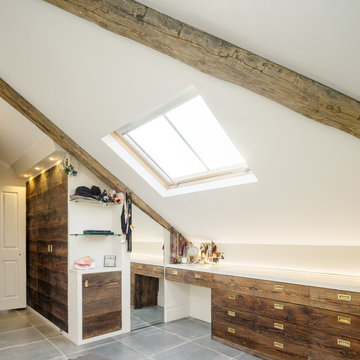
This loft conversion is a master bedroom, crafted and restyled by Brandler London using numerous types of wood. The main wardrobes here are constructed out of reclaimed wood from a beekeepers barn in continental Europe, with the horizontal wood grain arrangement flowing like the storms of Jupiter.
Internal drawers, shelves, and hanging wardrobe space all painted with Pelt by Farrow & Ball. The down lighting creates dramatic shadows on the wardrobe fronts and illuminates the inside when the doors are opened. These wardrobes creep around the perimeter of the room with glass shelves, concretes worktops, and a vanity unit with a number of built-in drawers. The vanity surface culminates with a drop into a laundry alcove. A line of light coloured pine doors house a run of low-level hanging wardrobe space with more storage behind. With wood-clad steels and a reclaimed sliding door from an old London warehouse, this bedroom possesses a cozy warmth while providing the necessary storage of a modern master bedroom. Blending a modern aesthetic with the owners’ own sense of whimsy, these varying and textured surfaces go above and beyond and conceal the entry into a secret hideaway room.
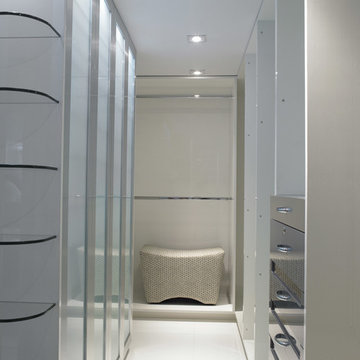
His Closet
Mid-sized modern men's walk-in wardrobe in Miami with flat-panel cabinets, grey cabinets, porcelain floors and beige floor.
Mid-sized modern men's walk-in wardrobe in Miami with flat-panel cabinets, grey cabinets, porcelain floors and beige floor.
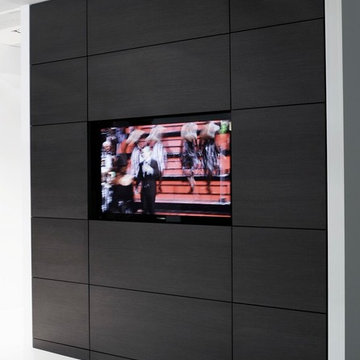
Inspiration for a mid-sized modern gender-neutral walk-in wardrobe in Dallas with grey cabinets, porcelain floors and flat-panel cabinets.
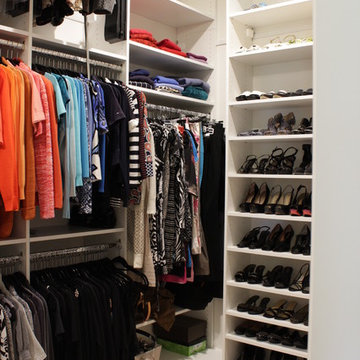
Kara Lashuay
Mid-sized contemporary women's walk-in wardrobe in New York with flat-panel cabinets, white cabinets and porcelain floors.
Mid-sized contemporary women's walk-in wardrobe in New York with flat-panel cabinets, white cabinets and porcelain floors.
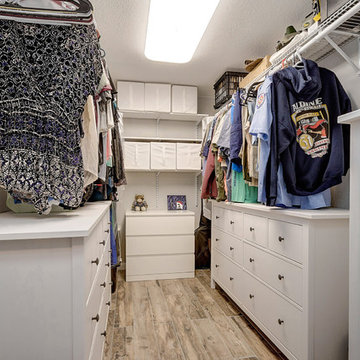
Walk-in closet with dressers, hanging rods, cube storage, and shelving. Jennifer Vera Photography.
Mid-sized traditional gender-neutral walk-in wardrobe in Houston with flat-panel cabinets, white cabinets, porcelain floors and beige floor.
Mid-sized traditional gender-neutral walk-in wardrobe in Houston with flat-panel cabinets, white cabinets, porcelain floors and beige floor.
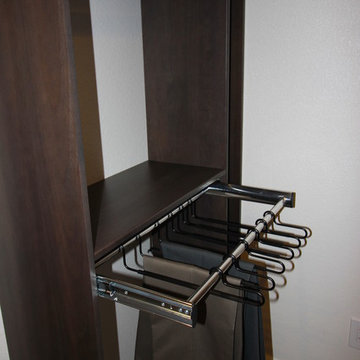
Closet features include a pant rack, tilt-out double laundry baskets and ironing center.Photography Tim Manning, contractor DreamMaker Bath and Kitchen
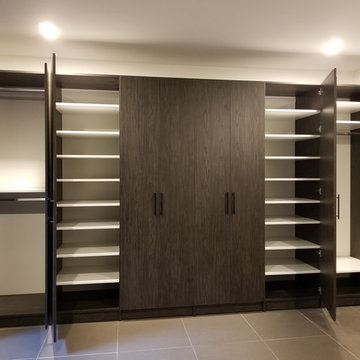
A 14 FT WARDROBE WALL UNIT WITH TONS OF STORAGE.
This custom wardrobe was built on a large empty wall. It has 10 doors and 6 sections.
The material color finish is called "AFTER HOURS" This Closet System is 91” inches tall, has adjustable shelving in White finish. The doors handles are in Dark Bronze.
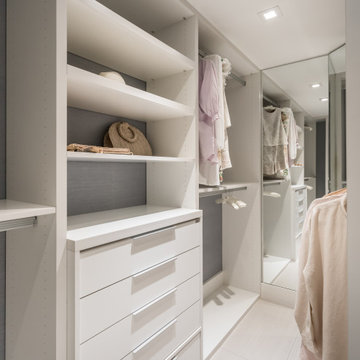
This is an example of a mid-sized contemporary gender-neutral walk-in wardrobe in Miami with flat-panel cabinets, white cabinets, porcelain floors and beige floor.
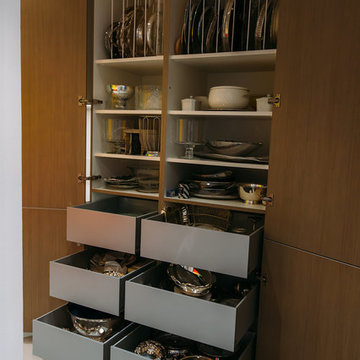
Kitchen designed by Cheryl Carpenter of Poggenpohl
Interior Designer: Tokerud & Co.
Architect: GSMA
Photographer: Joseph Nance Photography
This is an example of a large transitional storage and wardrobe in Houston with flat-panel cabinets, grey cabinets and porcelain floors.
This is an example of a large transitional storage and wardrobe in Houston with flat-panel cabinets, grey cabinets and porcelain floors.
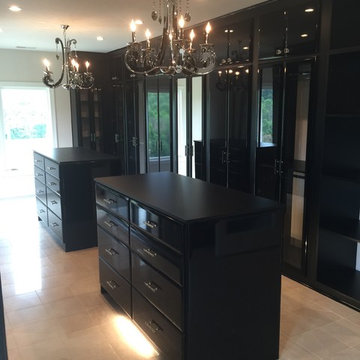
Inspiration for a large modern women's walk-in wardrobe in Nashville with flat-panel cabinets, black cabinets and porcelain floors.
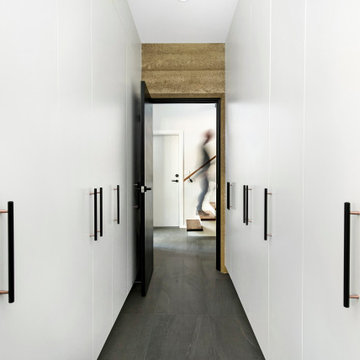
Mid-sized contemporary gender-neutral walk-in wardrobe in Canberra - Queanbeyan with flat-panel cabinets, white cabinets, porcelain floors and grey floor.
Storage and Wardrobe Design Ideas with Flat-panel Cabinets and Porcelain Floors
8