All Ceiling Designs Storage and Wardrobe Design Ideas with Flat-panel Cabinets
Refine by:
Budget
Sort by:Popular Today
61 - 80 of 468 photos
Item 1 of 3
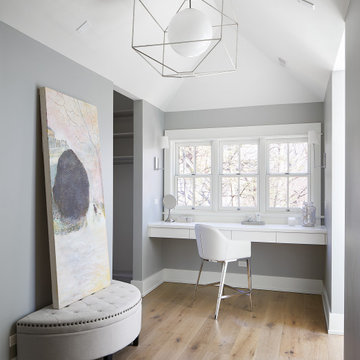
This is an example of a mid-sized contemporary women's walk-in wardrobe in Other with flat-panel cabinets, white cabinets, light hardwood floors, beige floor and vaulted.

The dressing had to be spacious and, of course, with plenty of storage. Since we dressed all wardrobes in the house, we chose to dress this dressing room as well.
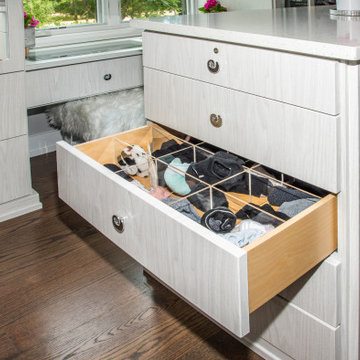
Close-up of the left side of the closet island with one drawer open to reveal lingerie storage.
Design ideas for a mid-sized transitional women's walk-in wardrobe in Chicago with flat-panel cabinets, light wood cabinets, medium hardwood floors, brown floor and vaulted.
Design ideas for a mid-sized transitional women's walk-in wardrobe in Chicago with flat-panel cabinets, light wood cabinets, medium hardwood floors, brown floor and vaulted.
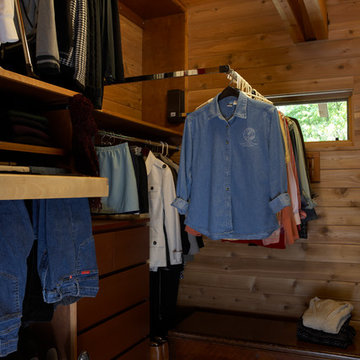
An 8' square master closet with 112" walls provides ample storage for two. Pull-down racks and pull-out pant rack by Rev-a-shelf.
©Rachel Olsson
This is an example of a mid-sized transitional gender-neutral walk-in wardrobe in Seattle with flat-panel cabinets, medium wood cabinets, dark hardwood floors and exposed beam.
This is an example of a mid-sized transitional gender-neutral walk-in wardrobe in Seattle with flat-panel cabinets, medium wood cabinets, dark hardwood floors and exposed beam.
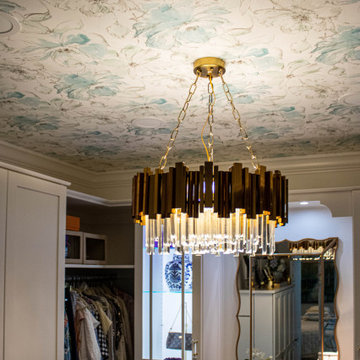
Custom built cabinetry was installed in this closet. Finished in White Alabaster paint. Includes two pull down closet rods, two pant pullouts, six oval closet rods, two valet rods, one scarf rack pullout, one belt rack pull out, one standard jewelry tray. Accessories are finished in Chrome. The countertop is MSI Quartz - Calacatta Bali
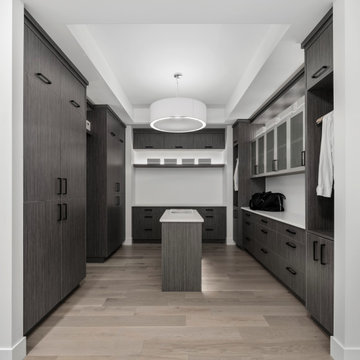
New build dreams always require a clear design vision and this 3,650 sf home exemplifies that. Our clients desired a stylish, modern aesthetic with timeless elements to create balance throughout their home. With our clients intention in mind, we achieved an open concept floor plan complimented by an eye-catching open riser staircase. Custom designed features are showcased throughout, combined with glass and stone elements, subtle wood tones, and hand selected finishes.
The entire home was designed with purpose and styled with carefully curated furnishings and decor that ties these complimenting elements together to achieve the end goal. At Avid Interior Design, our goal is to always take a highly conscious, detailed approach with our clients. With that focus for our Altadore project, we were able to create the desirable balance between timeless and modern, to make one more dream come true.
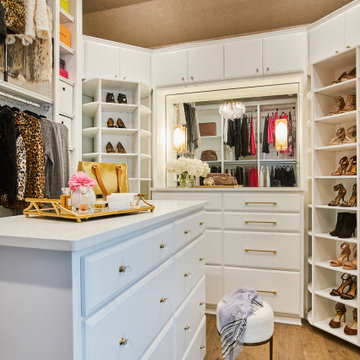
Our Ridgewood Estate project is a new build custom home located on acreage with a lake. It is filled with luxurious materials and family friendly details.
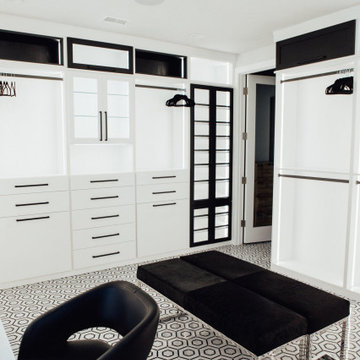
Expansive modern gender-neutral walk-in wardrobe in Orange County with flat-panel cabinets, white cabinets, carpet, multi-coloured floor and vaulted.
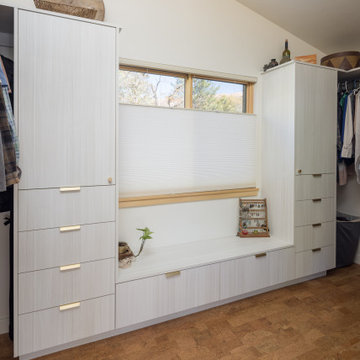
Photo of a mid-sized gender-neutral walk-in wardrobe in Other with flat-panel cabinets, light wood cabinets, cork floors and vaulted.
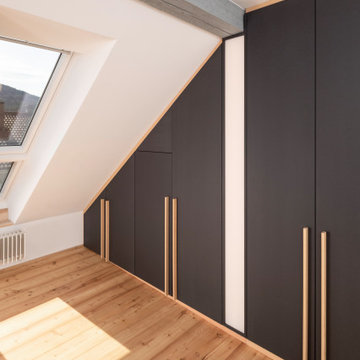
Im Zuge einer Generalrenovierung eines Dachgeschosses in einem Mehrfamilienwohnhaus aus der Jahrhundertwende, wurden die Innenräume neu strukturiert und gestaltet.
Im Ankleidezimmer wurde ein bewusster Kontrast zu den sehr hellen und freundlichen Räumen gewählt. Der Kleiderschrank ist komplett in schwarzem MDF hergestellt, die Oberfläche wurde mit einem naturmatten Lack spezialbehandelt, dadurch wirkt das MDF nahezu wie unbehandelt. Ein Akzent zur schwarzen Schrankfront setzen die gewählten Details der Passblenden und Griffleisten, die gleich zum Boden in einheimischer Lärche ausgebildet wurden. Ein weiterer Clou ist das indirekte LED-Lichtfeld, welches unterhalb des Holzbalkens angebracht wurde und den Schrank optisch in zwei Hälften trennt. Die Breite wurde konform des Deckenbalken gewählt zur optischen Fortführung, das Lichtfeld ist dimmbar mit einer gefrosteten Plexiglasblende ausgebildet. Die Schrankfronten sind mit dem Lichtfeld flächenbündig ausgebildet.
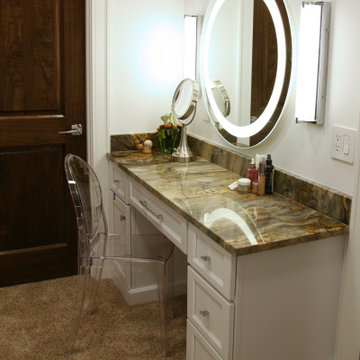
Fusion granite and fully lit zones for clothing make this walk in closet a dream!
Expansive contemporary gender-neutral dressing room in Milwaukee with flat-panel cabinets, white cabinets, carpet, beige floor and recessed.
Expansive contemporary gender-neutral dressing room in Milwaukee with flat-panel cabinets, white cabinets, carpet, beige floor and recessed.
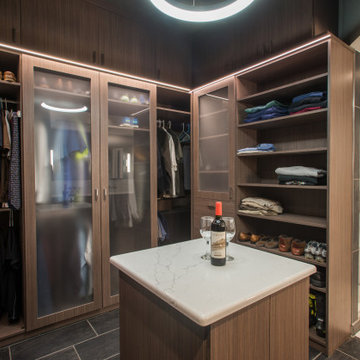
A modern and masculine walk-in closet in a downtown loft. The space became a combination of bathroom, closet, and laundry. The combination of wood tones, clean lines, and lighting creates a warm modern vibe.
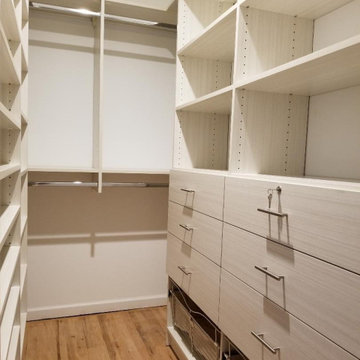
This Walk-In Closet Project, done in Etched White Chocolate finish was made to outfit mainly a 120" inch long wall and the perpendicular 60" inch wall, with a small 50" inch return wall used for Shoe Shelving. It features several Hanging Rods, 6 Drawers - one of which locks, two laundry baskets and a few private cabinets at the top.
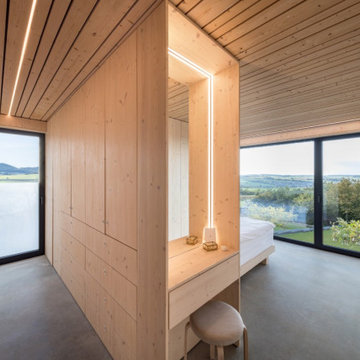
Inspiration for a mid-sized modern walk-in wardrobe in Frankfurt with flat-panel cabinets, light wood cabinets, concrete floors, grey floor and wood.

Design ideas for a small modern gender-neutral storage and wardrobe in Toronto with flat-panel cabinets, beige cabinets, light hardwood floors, beige floor and vaulted.
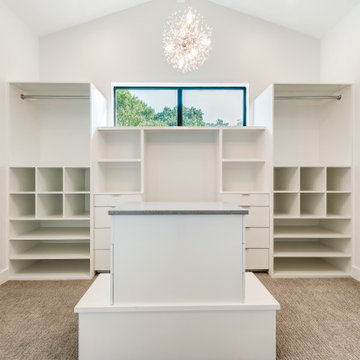
Photo of a large contemporary gender-neutral walk-in wardrobe in Dallas with flat-panel cabinets, white cabinets, carpet, grey floor and vaulted.
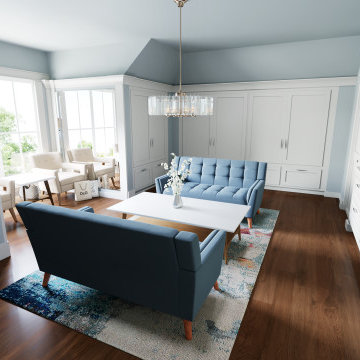
To help allow the sunlight to enter and illuminate the space, we added full length mirrors to either side of central dormer windows. They are just to either side of the white chairs. There are pull out drawers are the center cabinets, off to the right. Here we added a few subtle wood elements; similar to those used in the great room. The back wall of the center built in cabinets has a mosaic tile backsplash and nickel gap siding on the side walls.
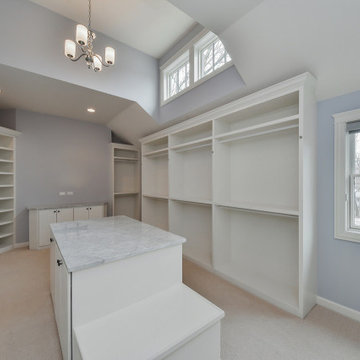
Whether you are packing for a trip or getting ready for the day, this master closet is designed for you to find everything you need with open shelves and display areas.
Photo: Rachel Orland
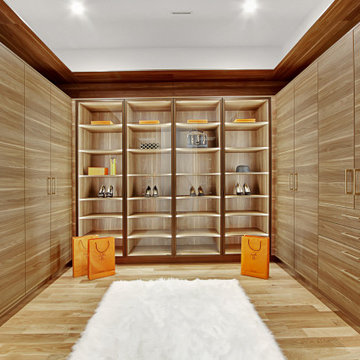
This beautiful, new construction home in Greenwich Connecticut was staged by BA Staging & Interiors to showcase all of its beautiful potential, so it will sell for the highest possible value. The staging was carefully curated to be sleek and modern, but at the same time warm and inviting to attract the right buyer. This staging included a lifestyle merchandizing approach with an obsessive attention to detail and the most forward design elements. Unique, large scale pieces, custom, contemporary artwork and luxurious added touches were used to transform this new construction into a dream home.
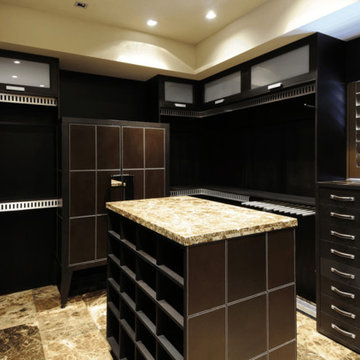
Inspiration for a large transitional gender-neutral walk-in wardrobe in Los Angeles with flat-panel cabinets, black cabinets, limestone floors, brown floor and recessed.
All Ceiling Designs Storage and Wardrobe Design Ideas with Flat-panel Cabinets
4