All Ceiling Designs Storage and Wardrobe Design Ideas with Flat-panel Cabinets
Refine by:
Budget
Sort by:Popular Today
81 - 100 of 468 photos
Item 1 of 3
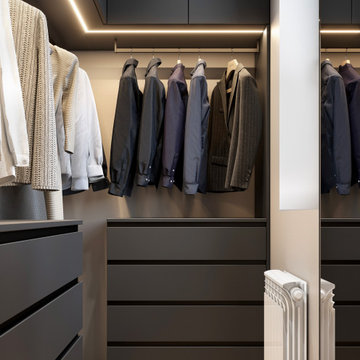
Photo of a mid-sized contemporary gender-neutral walk-in wardrobe in Other with flat-panel cabinets, black cabinets, light hardwood floors, beige floor and wallpaper.
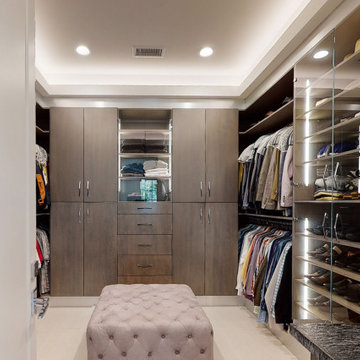
Custom maple closet with gray stain. Real solid wood door and drawer fronts. Glass cabinets with frameless glass and vertical LED lighting
Design ideas for a large modern men's walk-in wardrobe in Orange County with flat-panel cabinets, grey cabinets, porcelain floors, beige floor and coffered.
Design ideas for a large modern men's walk-in wardrobe in Orange County with flat-panel cabinets, grey cabinets, porcelain floors, beige floor and coffered.
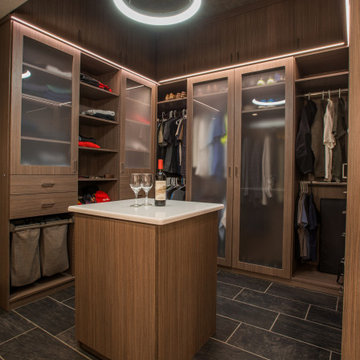
A modern and masculine walk-in closet in a downtown loft. The space became a combination of bathroom, closet, and laundry. The combination of wood tones, clean lines, and lighting creates a warm modern vibe.
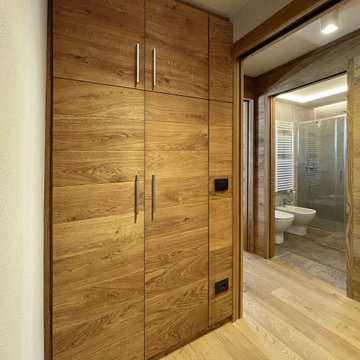
Small gender-neutral built-in wardrobe in Other with flat-panel cabinets, light wood cabinets, medium hardwood floors, brown floor and recessed.
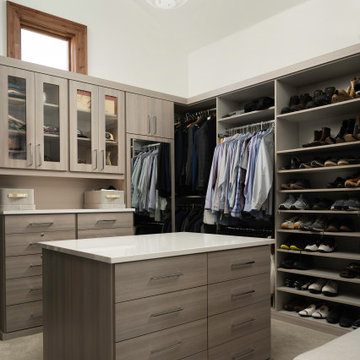
This is an example of a modern walk-in wardrobe in Denver with flat-panel cabinets, carpet, beige floor and vaulted.
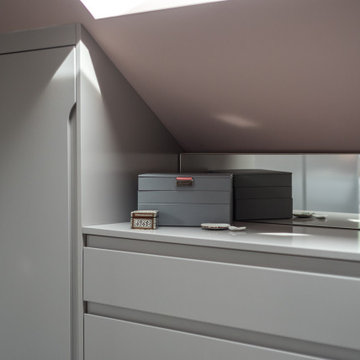
Check out this beautiful wardrobe project we just completed for our lovely returning client!
We have worked tirelessly to transform that awkward space under the sloped ceiling into a stunning, functional masterpiece. By collabortating with the client we've maximized every inch of that challenging area, creating a tailored wardrobe that seamlessly integrates with the unique architectural features of their home.
Don't miss out on the opportunity to enhance your living space. Contact us today and let us bring our expertise to your home, creating a customized solution that meets your unique needs and elevates your lifestyle. Let's make your home shine with smart spaces and bespoke designs!Contact us if you feel like your home would benefit from a one of a kind, signature furniture piece.
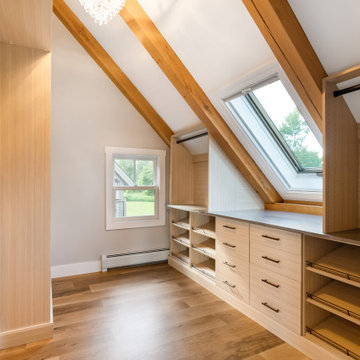
Inspiration for a large storage and wardrobe in Burlington with flat-panel cabinets, medium wood cabinets and exposed beam.
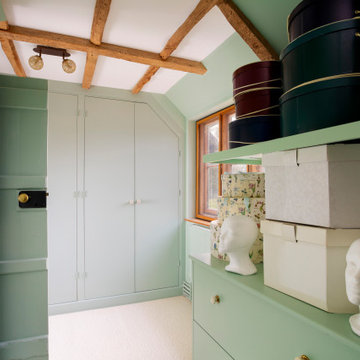
Photo of a country women's walk-in wardrobe in Kent with flat-panel cabinets, green cabinets, carpet, beige floor and exposed beam.
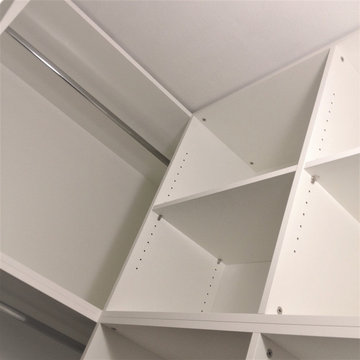
verstellbare Regalböden und mehrere Kleiderstangen übereinander
Inspiration for a small contemporary gender-neutral walk-in wardrobe in Hamburg with flat-panel cabinets, white cabinets, laminate floors, brown floor and wallpaper.
Inspiration for a small contemporary gender-neutral walk-in wardrobe in Hamburg with flat-panel cabinets, white cabinets, laminate floors, brown floor and wallpaper.
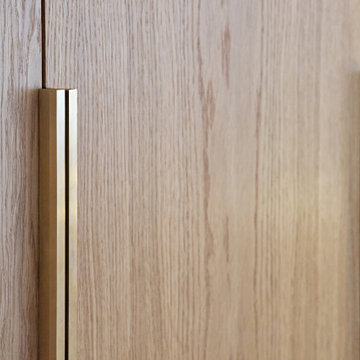
Small contemporary gender-neutral walk-in wardrobe in London with flat-panel cabinets, medium wood cabinets, carpet, grey floor and recessed.
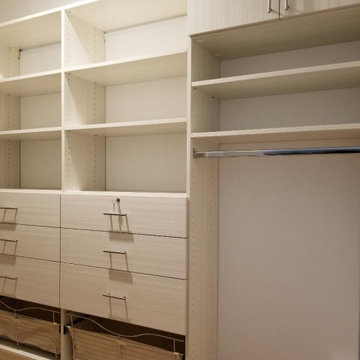
A Beautiful, Modern, Etched White Chocolate Walk-In Closet with Locking Drawers, Laundry Baskets, Hanging Rods and Private Cabinets
Photo of an expansive modern gender-neutral walk-in wardrobe in New York with flat-panel cabinets, light wood cabinets, light hardwood floors, beige floor and vaulted.
Photo of an expansive modern gender-neutral walk-in wardrobe in New York with flat-panel cabinets, light wood cabinets, light hardwood floors, beige floor and vaulted.
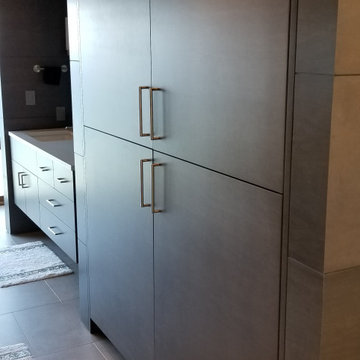
Luxury modern closet design. Over 50 linear feet of floor-to-ceiling storage.
Design ideas for an expansive modern storage and wardrobe in Seattle with flat-panel cabinets, medium wood cabinets, light hardwood floors and vaulted.
Design ideas for an expansive modern storage and wardrobe in Seattle with flat-panel cabinets, medium wood cabinets, light hardwood floors and vaulted.
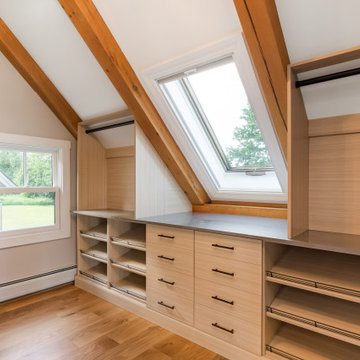
Design ideas for a large storage and wardrobe in Burlington with flat-panel cabinets, medium wood cabinets and exposed beam.

Much needed storage options for this medium sized walk-in master closet.
Custom pull-out necklace storage.
Photo of a large contemporary women's walk-in wardrobe in Salt Lake City with flat-panel cabinets, white cabinets, carpet, purple floor and coffered.
Photo of a large contemporary women's walk-in wardrobe in Salt Lake City with flat-panel cabinets, white cabinets, carpet, purple floor and coffered.

Rodwin Architecture & Skycastle Homes
Location: Boulder, Colorado, USA
Interior design, space planning and architectural details converge thoughtfully in this transformative project. A 15-year old, 9,000 sf. home with generic interior finishes and odd layout needed bold, modern, fun and highly functional transformation for a large bustling family. To redefine the soul of this home, texture and light were given primary consideration. Elegant contemporary finishes, a warm color palette and dramatic lighting defined modern style throughout. A cascading chandelier by Stone Lighting in the entry makes a strong entry statement. Walls were removed to allow the kitchen/great/dining room to become a vibrant social center. A minimalist design approach is the perfect backdrop for the diverse art collection. Yet, the home is still highly functional for the entire family. We added windows, fireplaces, water features, and extended the home out to an expansive patio and yard.
The cavernous beige basement became an entertaining mecca, with a glowing modern wine-room, full bar, media room, arcade, billiards room and professional gym.
Bathrooms were all designed with personality and craftsmanship, featuring unique tiles, floating wood vanities and striking lighting.
This project was a 50/50 collaboration between Rodwin Architecture and Kimball Modern
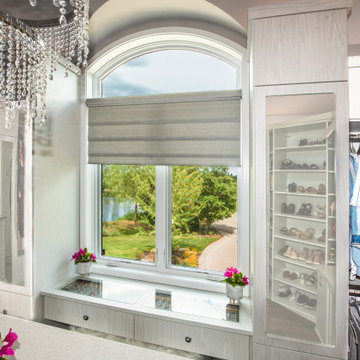
The south wall of this closet includes double hang storage on either end with a mirrored cabinet and drawers next to the hanging areas. A custom, built-in jewelry table is positioned in front of the window between the cabinets. The glass top offers a preview of the items stored within. The table is designed so that the owner can comfortably sit down and select her jewelry.
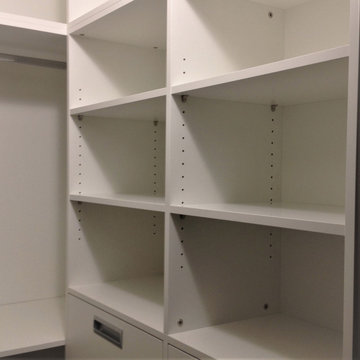
Lochreihen für flexible Einlegeböden
Inspiration for a small contemporary gender-neutral walk-in wardrobe in Hamburg with flat-panel cabinets, white cabinets, laminate floors, brown floor and wallpaper.
Inspiration for a small contemporary gender-neutral walk-in wardrobe in Hamburg with flat-panel cabinets, white cabinets, laminate floors, brown floor and wallpaper.
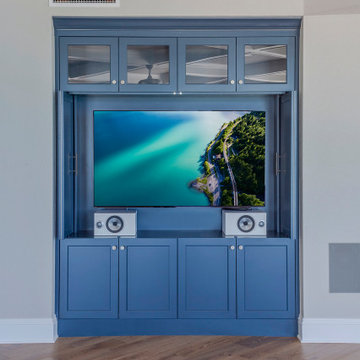
Mid-sized modern gender-neutral storage and wardrobe in Tampa with blue cabinets, light hardwood floors, brown floor, exposed beam and flat-panel cabinets.

After the second fallout of the Delta Variant amidst the COVID-19 Pandemic in mid 2021, our team working from home, and our client in quarantine, SDA Architects conceived Japandi Home.
The initial brief for the renovation of this pool house was for its interior to have an "immediate sense of serenity" that roused the feeling of being peaceful. Influenced by loneliness and angst during quarantine, SDA Architects explored themes of escapism and empathy which led to a “Japandi” style concept design – the nexus between “Scandinavian functionality” and “Japanese rustic minimalism” to invoke feelings of “art, nature and simplicity.” This merging of styles forms the perfect amalgamation of both function and form, centred on clean lines, bright spaces and light colours.
Grounded by its emotional weight, poetic lyricism, and relaxed atmosphere; Japandi Home aesthetics focus on simplicity, natural elements, and comfort; minimalism that is both aesthetically pleasing yet highly functional.
Japandi Home places special emphasis on sustainability through use of raw furnishings and a rejection of the one-time-use culture we have embraced for numerous decades. A plethora of natural materials, muted colours, clean lines and minimal, yet-well-curated furnishings have been employed to showcase beautiful craftsmanship – quality handmade pieces over quantitative throwaway items.
A neutral colour palette compliments the soft and hard furnishings within, allowing the timeless pieces to breath and speak for themselves. These calming, tranquil and peaceful colours have been chosen so when accent colours are incorporated, they are done so in a meaningful yet subtle way. Japandi home isn’t sparse – it’s intentional.
The integrated storage throughout – from the kitchen, to dining buffet, linen cupboard, window seat, entertainment unit, bed ensemble and walk-in wardrobe are key to reducing clutter and maintaining the zen-like sense of calm created by these clean lines and open spaces.
The Scandinavian concept of “hygge” refers to the idea that ones home is your cosy sanctuary. Similarly, this ideology has been fused with the Japanese notion of “wabi-sabi”; the idea that there is beauty in imperfection. Hence, the marriage of these design styles is both founded on minimalism and comfort; easy-going yet sophisticated. Conversely, whilst Japanese styles can be considered “sleek” and Scandinavian, “rustic”, the richness of the Japanese neutral colour palette aids in preventing the stark, crisp palette of Scandinavian styles from feeling cold and clinical.
Japandi Home’s introspective essence can ultimately be considered quite timely for the pandemic and was the quintessential lockdown project our team needed.
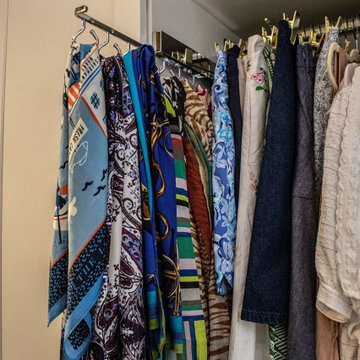
Custom built cabinetry was installed in this closet. Finished in White Alabaster paint. Includes two pull down closet rods, two pant pullouts, six oval closet rods, two valet rods, one scarf rack pullout, one belt rack pull out, one standard jewelry tray. Accessories are finished in Chrome. The countertop is MSI Quartz - Calacatta Bali
All Ceiling Designs Storage and Wardrobe Design Ideas with Flat-panel Cabinets
5